Arts and Crafts Kitchen with Grey Floor Design Ideas
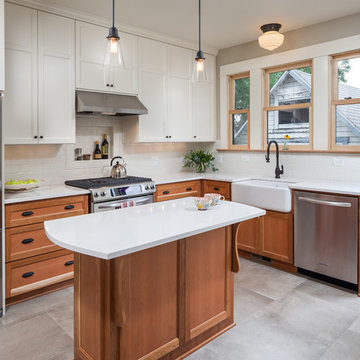
KuDa Photography
Complete kitchen remodel in a Craftsman style with very rich wood tones and clean painted upper cabinets. White Caesarstone countertops add a lot of light to the space as well as the new back door leading to the back yard.
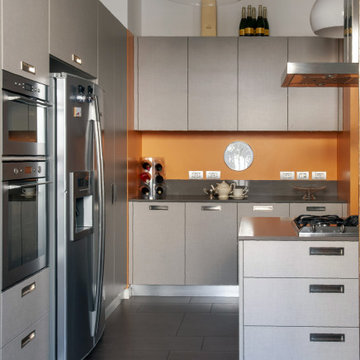
Small arts and crafts u-shaped kitchen in Milan with flat-panel cabinets, grey cabinets, grey splashback, stainless steel appliances, a peninsula, grey floor and grey benchtop.
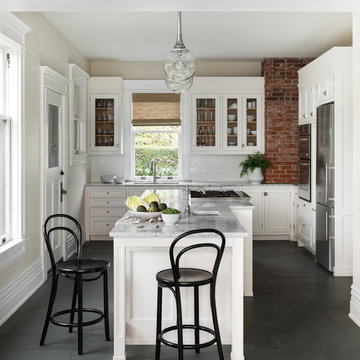
Haris Kenjar Photography and Design
Design ideas for an arts and crafts l-shaped open plan kitchen in Seattle with white cabinets, marble benchtops, white splashback, stainless steel appliances, with island, grey floor, grey benchtop, an undermount sink, subway tile splashback, slate floors and shaker cabinets.
Design ideas for an arts and crafts l-shaped open plan kitchen in Seattle with white cabinets, marble benchtops, white splashback, stainless steel appliances, with island, grey floor, grey benchtop, an undermount sink, subway tile splashback, slate floors and shaker cabinets.
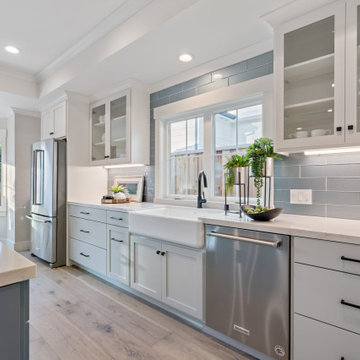
2019 -- Complete re-design and re-build of this 1,600 square foot home including a brand new 600 square foot Guest House located in the Willow Glen neighborhood of San Jose, CA.
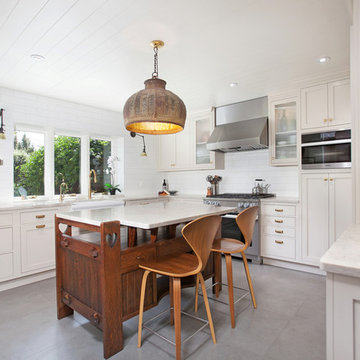
Craftsman style eat-in kitchen renovation. We incorporated our client's own vintage furniture piece as their island. Featuring WoodMode inset cabinetry in a creamy white painted finish on Maple. Tongue and groove ceilings. Home was originally built in the early 1900's in the historic home community of Mission Hills.
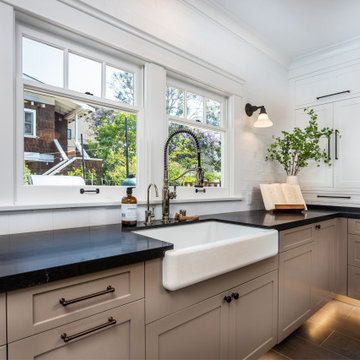
Design ideas for a mid-sized arts and crafts separate kitchen in Los Angeles with a farmhouse sink, beige cabinets, white splashback, subway tile splashback, panelled appliances, with island, grey floor and black benchtop.
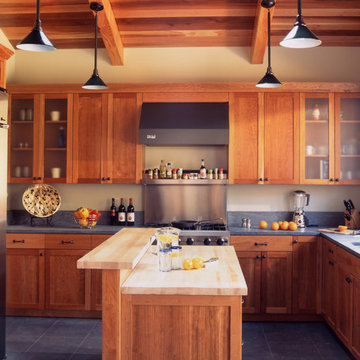
Kitchen in a craftsman home
Design ideas for an arts and crafts kitchen in San Francisco with stainless steel appliances, an undermount sink, shaker cabinets, medium wood cabinets, soapstone benchtops and grey floor.
Design ideas for an arts and crafts kitchen in San Francisco with stainless steel appliances, an undermount sink, shaker cabinets, medium wood cabinets, soapstone benchtops and grey floor.
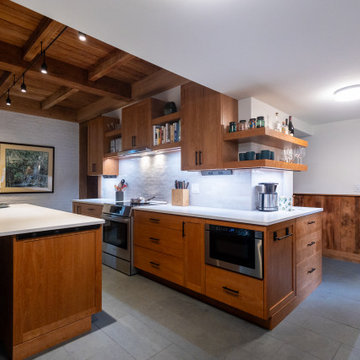
Situated on a lovely island on Lake George in the Adirondack Mountains of New York is this beautiful 1920s camp. The homeowner did an extensive renovation, including a complete kitchen remodel. The wall between the kitchen and the back hall was removed to extend the kitchen, creating a coffee/drinks bar and an updating cabinetry layout to provide better storage. To keep with the Craftsman style of the house we used a Shaker door style with a slab drawer front in Red Birch. The warm red tone of the cabinetry topped with a soft white quartz counter top creating a welcoming vibe to the heart of this family camp. Interior features such as a pegged dishware storage, tray cabinet, LeMans swing out corner cabinet shelving, utensil organizer, deep drawers for pots & pans, and spice rack drawer increased the storage capabilities as well as the functionality of this kitchen.
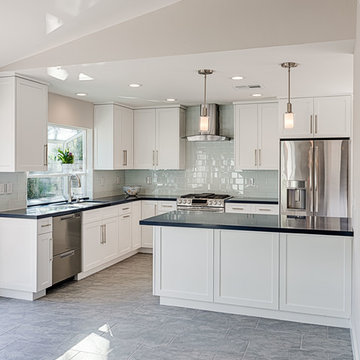
Mel Carll
Photo of a large arts and crafts l-shaped eat-in kitchen in Los Angeles with an undermount sink, shaker cabinets, white cabinets, quartz benchtops, white splashback, subway tile splashback, stainless steel appliances, porcelain floors, a peninsula, grey floor and black benchtop.
Photo of a large arts and crafts l-shaped eat-in kitchen in Los Angeles with an undermount sink, shaker cabinets, white cabinets, quartz benchtops, white splashback, subway tile splashback, stainless steel appliances, porcelain floors, a peninsula, grey floor and black benchtop.

Our client wanted a window over the range, and we were able to pull it off. It makes for a bright cooking area during the day, with a view to the outside patio.
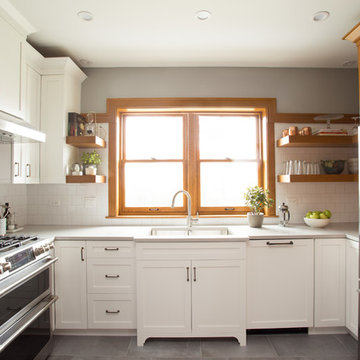
Adam Milton
Inspiration for an arts and crafts u-shaped kitchen in Chicago with an undermount sink, shaker cabinets, white cabinets, solid surface benchtops, white splashback, porcelain splashback, stainless steel appliances, grey floor and grey benchtop.
Inspiration for an arts and crafts u-shaped kitchen in Chicago with an undermount sink, shaker cabinets, white cabinets, solid surface benchtops, white splashback, porcelain splashback, stainless steel appliances, grey floor and grey benchtop.
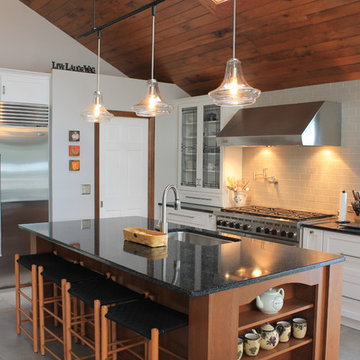
Kitchen Thyme Design Studio Inc.
Design ideas for a mid-sized arts and crafts galley kitchen in New York with an undermount sink, shaker cabinets, white cabinets, solid surface benchtops, white splashback, subway tile splashback, stainless steel appliances, porcelain floors, with island, grey floor and black benchtop.
Design ideas for a mid-sized arts and crafts galley kitchen in New York with an undermount sink, shaker cabinets, white cabinets, solid surface benchtops, white splashback, subway tile splashback, stainless steel appliances, porcelain floors, with island, grey floor and black benchtop.
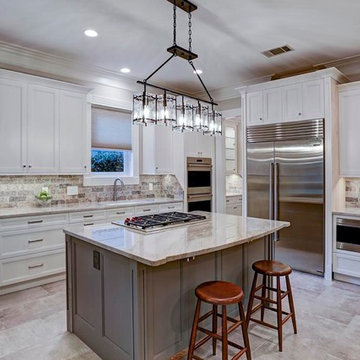
Designed By: Robert Kuehl
This is an example of a mid-sized arts and crafts l-shaped eat-in kitchen in Houston with an undermount sink, shaker cabinets, white cabinets, quartzite benchtops, grey splashback, travertine splashback, stainless steel appliances, porcelain floors, with island, grey floor and beige benchtop.
This is an example of a mid-sized arts and crafts l-shaped eat-in kitchen in Houston with an undermount sink, shaker cabinets, white cabinets, quartzite benchtops, grey splashback, travertine splashback, stainless steel appliances, porcelain floors, with island, grey floor and beige benchtop.
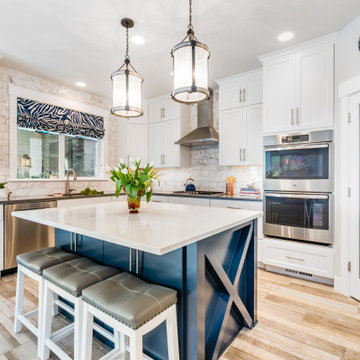
Photo of a mid-sized arts and crafts l-shaped kitchen pantry in Miami with an undermount sink, shaker cabinets, white cabinets, quartz benchtops, white splashback, porcelain splashback, stainless steel appliances, ceramic floors, with island, grey floor and white benchtop.
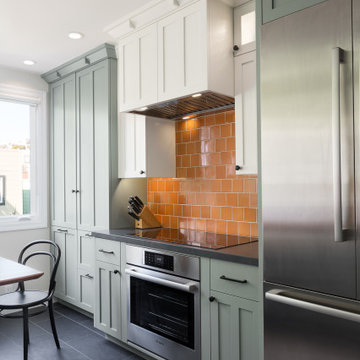
Induction stove with burnt orange tile, custom cabinetry and slate floors in this updated, transitional Craftsman.
This is an example of an arts and crafts galley eat-in kitchen in San Francisco with an undermount sink, recessed-panel cabinets, green cabinets, quartzite benchtops, orange splashback, stainless steel appliances, ceramic floors, a peninsula, grey floor and black benchtop.
This is an example of an arts and crafts galley eat-in kitchen in San Francisco with an undermount sink, recessed-panel cabinets, green cabinets, quartzite benchtops, orange splashback, stainless steel appliances, ceramic floors, a peninsula, grey floor and black benchtop.
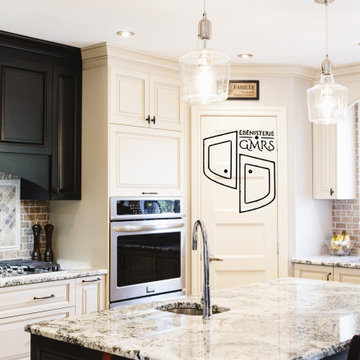
Photo of a large arts and crafts l-shaped eat-in kitchen in Montreal with an undermount sink, raised-panel cabinets, beige cabinets, granite benchtops, red splashback, ceramic splashback, stainless steel appliances, ceramic floors, with island, grey floor and beige benchtop.
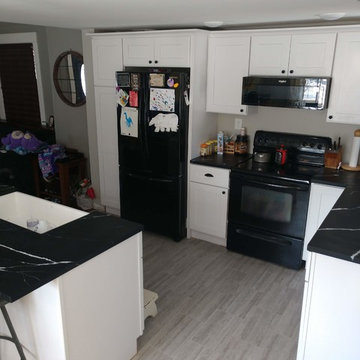
Inspiration for a mid-sized arts and crafts l-shaped eat-in kitchen in Grand Rapids with a farmhouse sink, shaker cabinets, white cabinets, solid surface benchtops, black appliances, vinyl floors, with island, grey floor and black benchtop.
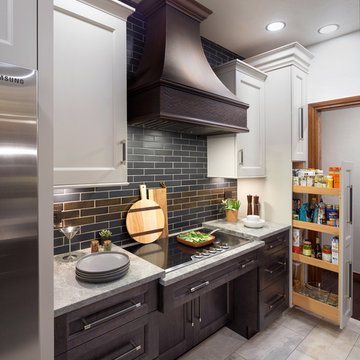
This project began with the goal of updating both style and function to allow for improved ease of use for a wheelchair. The previous space was overstuffed with an island that didn't really fit, an over-sized fridge in a location that complicated a primary doorway, and a 42" tall high bar that was inaccessible from a wheelchair. Our clients desired a space that would improve wheelchair use for both cooking or just being in the room, yet did not look like an ADA space. It became a story of less is more, and subtle, thoughtful changes from a standard design.
After working through options, we designed an open floorplan that provided a galley kitchen function with a full 5 ft walkway by use of a peninsula open to the family den. This peninsula is highlighted by a drop down, table-height countertop wrapping the end and long backside that is now accessible to all members of the family by providing a perfect height for a flexible workstation in a wheelchair or comfortable entertaining on the backside. We then dropped the height for cooking at the new induction cooktop and created knee space below. Further, we specified an apron front sink that brings the sink closer in reach than a traditional undermount sink that would have countertop rimming in front. An articulating faucet with no limitations on reach provides full range of access in the sink. The ovens and microwave were also situated at a height comfortable for use from a wheelchair. Where a refrigerator used to block the doorway, a pull out is now located giving easy access to dry goods for cooks at all heights. Every element within the space was considered for the impact to our homes occupants - wheelchair or not, even the doorswing on the microwave.
Now our client has a kitchen that every member of the family can use and be a part of. Simple design, with a well-thought out plan, makes a difference in the lives of another family.
Photos by David Cobb Photography
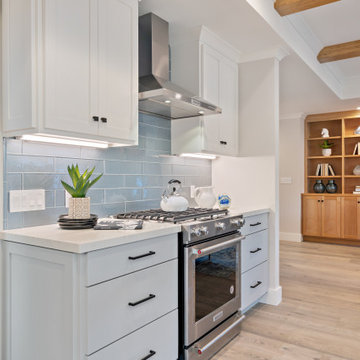
2019 -- Complete re-design and re-build of this 1,600 square foot home including a brand new 600 square foot Guest House located in the Willow Glen neighborhood of San Jose, CA.
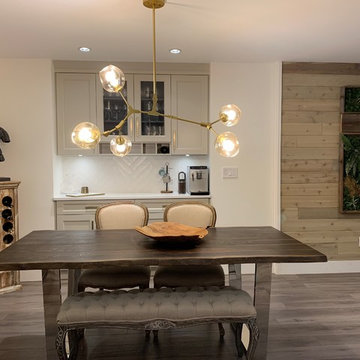
Photo of a large arts and crafts l-shaped open plan kitchen in Vancouver with a farmhouse sink, shaker cabinets, beige cabinets, quartz benchtops, white splashback, ceramic splashback, stainless steel appliances, laminate floors, with island, grey floor and white benchtop.
Arts and Crafts Kitchen with Grey Floor Design Ideas
1