Arts and Crafts Kitchen with Wallpaper Design Ideas
Refine by:
Budget
Sort by:Popular Today
1 - 20 of 58 photos
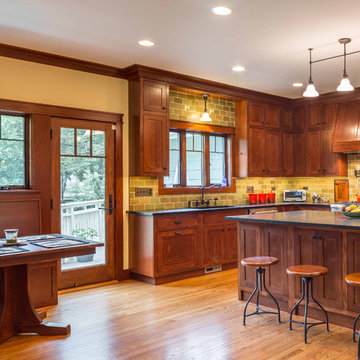
The open concept Great Room includes the Kitchen, Breakfast, Dining, and Living spaces. The dining room is visually and physically separated by built-in shelves and a coffered ceiling. Windows and french doors open from this space into the adjacent Sunroom. The wood cabinets and trim detail present throughout the rest of the home are highlighted here, brightened by the many windows, with views to the lush back yard. The large island features a pull-out marble prep table for baking, and the counter is home to the grocery pass-through to the Mudroom / Butler's Pantry.
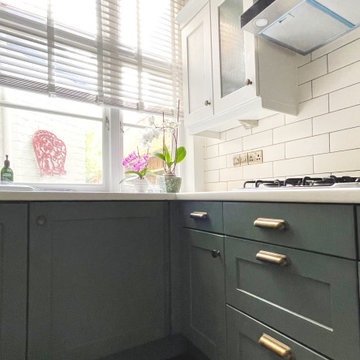
An old kitchen refreshed with a lick of paint, new handles and a newly tiled splash back
Photo of a mid-sized arts and crafts l-shaped eat-in kitchen in London with a farmhouse sink, shaker cabinets, green cabinets, laminate benchtops, beige splashback, ceramic splashback, stainless steel appliances, painted wood floors, no island, black floor and wallpaper.
Photo of a mid-sized arts and crafts l-shaped eat-in kitchen in London with a farmhouse sink, shaker cabinets, green cabinets, laminate benchtops, beige splashback, ceramic splashback, stainless steel appliances, painted wood floors, no island, black floor and wallpaper.
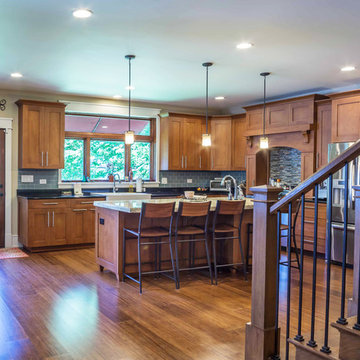
New Craftsman style home, approx 3200sf on 60' wide lot. Views from the street, highlighting front porch, large overhangs, Craftsman detailing. Photos by Robert McKendrick Photography.
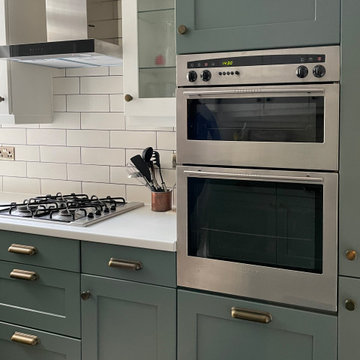
An old kitchen refreshed with a lick of paint, new handles and a newly tiled splash back
Inspiration for a mid-sized arts and crafts l-shaped eat-in kitchen in London with a farmhouse sink, shaker cabinets, green cabinets, laminate benchtops, beige splashback, ceramic splashback, stainless steel appliances, painted wood floors, no island, black floor and wallpaper.
Inspiration for a mid-sized arts and crafts l-shaped eat-in kitchen in London with a farmhouse sink, shaker cabinets, green cabinets, laminate benchtops, beige splashback, ceramic splashback, stainless steel appliances, painted wood floors, no island, black floor and wallpaper.
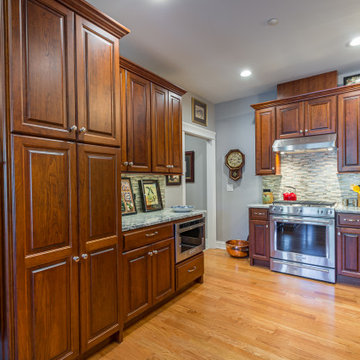
This is an example of a large arts and crafts l-shaped eat-in kitchen in Chicago with a farmhouse sink, raised-panel cabinets, medium wood cabinets, marble benchtops, green splashback, glass tile splashback, stainless steel appliances, light hardwood floors, with island, brown floor, white benchtop and wallpaper.
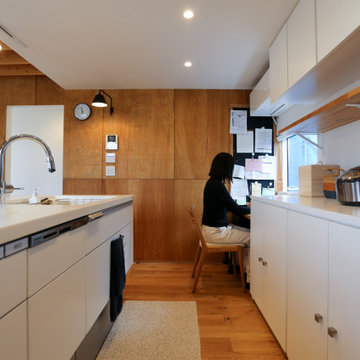
Photo of a small arts and crafts single-wall open plan kitchen in Other with an integrated sink, white cabinets, solid surface benchtops, white splashback, panelled appliances, medium hardwood floors, with island, brown floor, white benchtop and wallpaper.
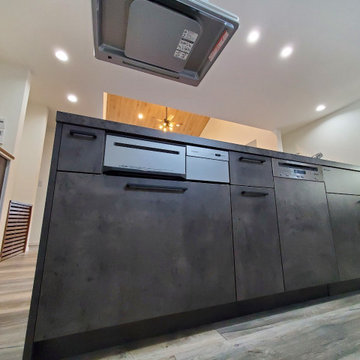
グラフテクトのキッチンでミーレの食器洗浄機付きになります。
Design ideas for a mid-sized arts and crafts single-wall open plan kitchen in Other with an integrated sink, open cabinets, grey cabinets, stainless steel appliances, with island, brown floor, grey benchtop and wallpaper.
Design ideas for a mid-sized arts and crafts single-wall open plan kitchen in Other with an integrated sink, open cabinets, grey cabinets, stainless steel appliances, with island, brown floor, grey benchtop and wallpaper.
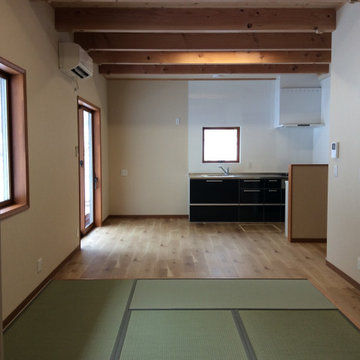
少し高い天井でゆったりとしたDKです。
Photo of a small arts and crafts galley eat-in kitchen in Other with flat-panel cabinets, brown cabinets, stainless steel benchtops, white splashback, ceramic splashback, light hardwood floors, brown floor, white benchtop and wallpaper.
Photo of a small arts and crafts galley eat-in kitchen in Other with flat-panel cabinets, brown cabinets, stainless steel benchtops, white splashback, ceramic splashback, light hardwood floors, brown floor, white benchtop and wallpaper.
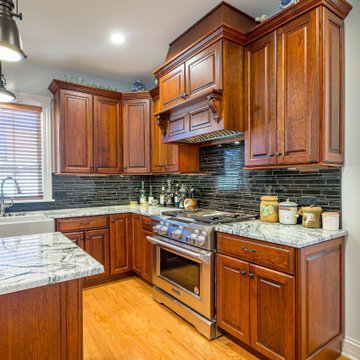
This is an example of a large arts and crafts l-shaped eat-in kitchen in Chicago with a farmhouse sink, raised-panel cabinets, medium wood cabinets, marble benchtops, green splashback, glass tile splashback, stainless steel appliances, light hardwood floors, with island, brown floor, white benchtop and wallpaper.
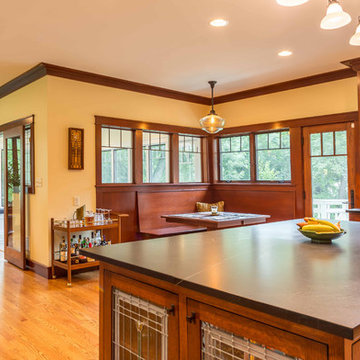
The open concept Great Room includes the Kitchen, Breakfast, Dining, and Living spaces. The dining room is visually and physically separated by built-in shelves and a coffered ceiling. Windows and french doors open from this space into the adjacent Sunroom. The wood cabinets and trim detail present throughout the rest of the home are highlighted here, brightened by the many windows, with views to the lush back yard. The large island features a pull-out marble prep table for baking, and the counter is home to the grocery pass-through to the Mudroom / Butler's Pantry.
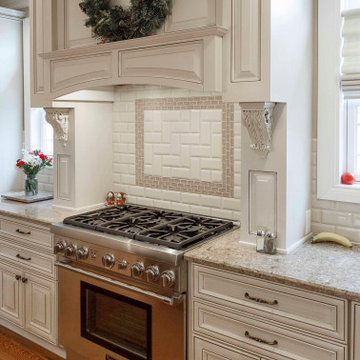
Design ideas for a large arts and crafts u-shaped open plan kitchen in Detroit with an undermount sink, raised-panel cabinets, white cabinets, granite benchtops, white splashback, ceramic splashback, stainless steel appliances, medium hardwood floors, with island, brown floor, beige benchtop and wallpaper.
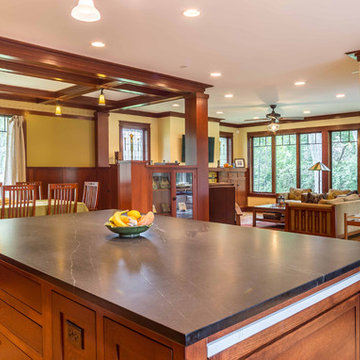
The open concept Great Room includes the Kitchen, Breakfast, Dining, and Living spaces. The dining room is visually and physically separated by built-in shelves and a coffered ceiling. Windows and french doors open from this space into the adjacent Sunroom. The wood cabinets and trim detail present throughout the rest of the home are highlighted here, brightened by the many windows, with views to the lush back yard. The large island features a pull-out marble prep table for baking, and the counter is home to the grocery pass-through to the Mudroom / Butler's Pantry.
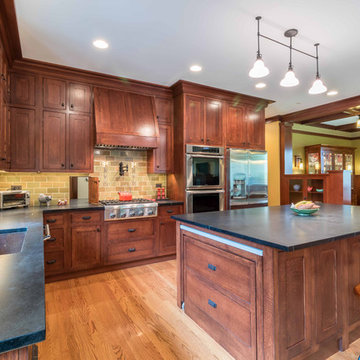
The open concept Great Room includes the Kitchen, Breakfast, Dining, and Living spaces. The dining room is visually and physically separated by built-in shelves and a coffered ceiling. Windows and french doors open from this space into the adjacent Sunroom. The wood cabinets and trim detail present throughout the rest of the home are highlighted here, brightened by the many windows, with views to the lush back yard. The large island features a pull-out marble prep table for baking, and the counter is home to the grocery pass-through to the Mudroom / Butler's Pantry.
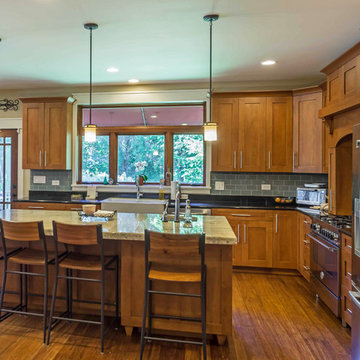
New Craftsman style home, approx 3200sf on 60' wide lot. Views from the street, highlighting front porch, large overhangs, Craftsman detailing. Photos by Robert McKendrick Photography.
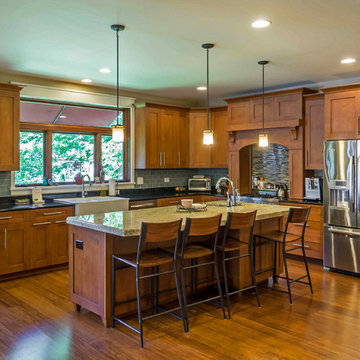
New Craftsman style home, approx 3200sf on 60' wide lot. Views from the street, highlighting front porch, large overhangs, Craftsman detailing. Photos by Robert McKendrick Photography.
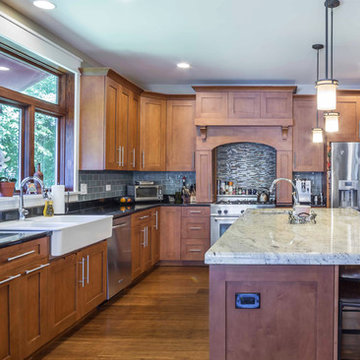
New Craftsman style home, approx 3200sf on 60' wide lot. Views from the street, highlighting front porch, large overhangs, Craftsman detailing. Photos by Robert McKendrick Photography.
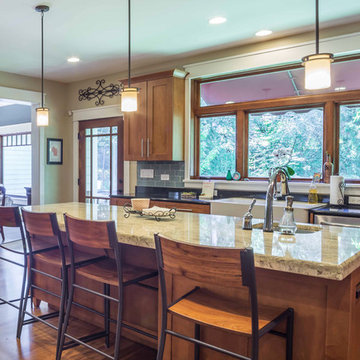
New Craftsman style home, approx 3200sf on 60' wide lot. Views from the street, highlighting front porch, large overhangs, Craftsman detailing. Photos by Robert McKendrick Photography.
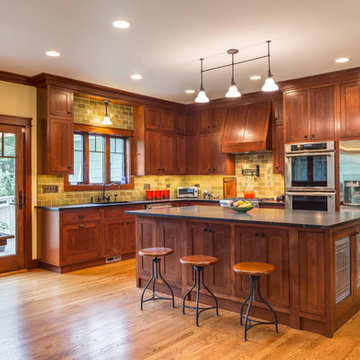
The open concept Great Room includes the Kitchen, Breakfast, Dining, and Living spaces. The dining room is visually and physically separated by built-in shelves and a coffered ceiling. Windows and french doors open from this space into the adjacent Sunroom. The wood cabinets and trim detail present throughout the rest of the home are highlighted here, brightened by the many windows, with views to the lush back yard. The large island features a pull-out marble prep table for baking, and the counter is home to the grocery pass-through to the Mudroom / Butler's Pantry.
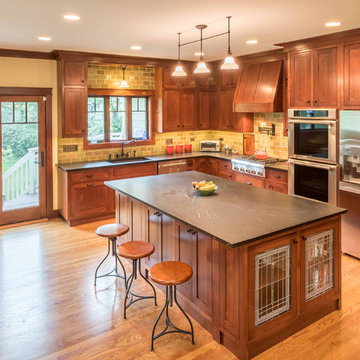
The open concept Great Room includes the Kitchen, Breakfast, Dining, and Living spaces. The dining room is visually and physically separated by built-in shelves and a coffered ceiling. Windows and french doors open from this space into the adjacent Sunroom. The wood cabinets and trim detail present throughout the rest of the home are highlighted here, brightened by the many windows, with views to the lush back yard. The large island features a pull-out marble prep table for baking, and the counter is home to the grocery pass-through to the Mudroom / Butler's Pantry.
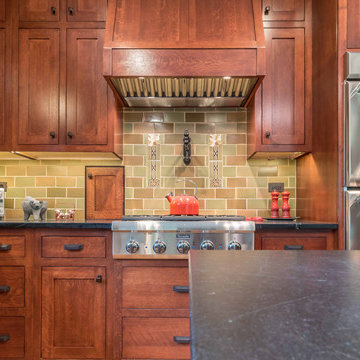
The open concept Great Room includes the Kitchen, Breakfast, Dining, and Living spaces. The dining room is visually and physically separated by built-in shelves and a coffered ceiling. Windows and french doors open from this space into the adjacent Sunroom. The wood cabinets and trim detail present throughout the rest of the home are highlighted here, brightened by the many windows, with views to the lush back yard. The large island features a pull-out marble prep table for baking, and the counter is home to the grocery pass-through to the Mudroom / Butler's Pantry.
Arts and Crafts Kitchen with Wallpaper Design Ideas
1