Arts and Crafts L-shaped Home Bar Design Ideas
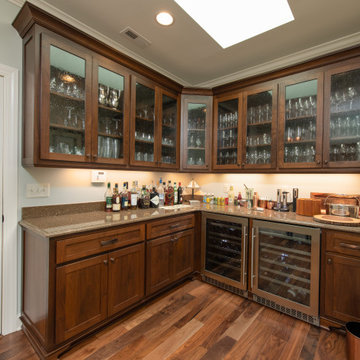
Walnut cabinet home bar with undercounted wine coolers and quartz countertops
Inspiration for a mid-sized arts and crafts l-shaped home bar in Atlanta with shaker cabinets, dark wood cabinets, quartz benchtops, dark hardwood floors, brown floor and brown benchtop.
Inspiration for a mid-sized arts and crafts l-shaped home bar in Atlanta with shaker cabinets, dark wood cabinets, quartz benchtops, dark hardwood floors, brown floor and brown benchtop.

Our clients are a family with three young kids. They wanted to open up and expand their kitchen so their kids could have space to move around, and it gave our clients the opportunity to keep a close eye on the children during meal preparation and remain involved in their activities. By relocating their laundry room, removing some interior walls, and moving their downstairs bathroom we were able to create a beautiful open space. The LaCantina doors and back patio we installed really open up the space even more and allow for wonderful indoor-outdoor living. Keeping the historic feel of the house was important, so we brought the house into the modern era while maintaining a high level of craftsmanship to preserve the historic ambiance. The bar area with soapstone counters with the warm wood tone of the cabinets and glass on the cabinet doors looks exquisite.
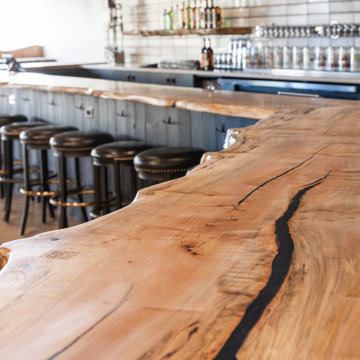
Spalted Maple Bar with Black Epoxy
Inspiration for a large arts and crafts l-shaped seated home bar in Baltimore with wood benchtops and brown benchtop.
Inspiration for a large arts and crafts l-shaped seated home bar in Baltimore with wood benchtops and brown benchtop.
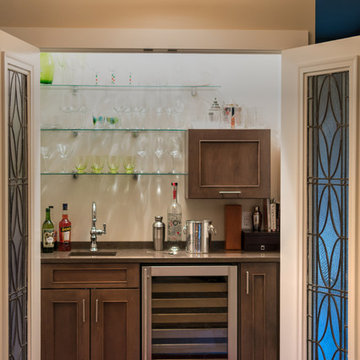
This storm grey kitchen on Cape Cod was designed by Gail of White Wood Kitchens. The cabinets are all plywood with soft close hinges made by UltraCraft Cabinetry. The doors are a Lauderdale style constructed from Red Birch with a Storm Grey stained finish. The island countertop is a Fantasy Brown granite while the perimeter of the kitchen is an Absolute Black Leathered. The wet bar has a Thunder Grey Silestone countertop. The island features shelves for cookbooks and there are many unique storage features in the kitchen and the wet bar to optimize the space and functionality of the kitchen. Builder: Barnes Custom Builders

The 100-year old home’s kitchen was old and just didn’t function well. A peninsula in the middle of the main part of the kitchen blocked the path from the back door. This forced the homeowners to mostly use an odd, U-shaped corner of the kitchen.
Design objectives:
-Add an island
-Wow-factor design
-Incorporate arts and crafts with a touch of Mid-century modern style
-Allow for a better work triangle when cooking
-Create a seamless path coming into the home from the backdoor
-Make all the countertops in the space 36” high (the old kitchen had different base cabinet heights)
Design challenges to be solved:
-Island design
-Where to place the sink and dishwasher
-The family’s main entrance into the home is a back door located within the kitchen space. Samantha needed to find a way to make an unobstructed path through the kitchen to the outside
-A large eating area connected to the kitchen felt slightly misplaced – Samantha wanted to bring the kitchen and materials more into this area
-The client does not like appliance garages/cabinets to the counter. The more countertop space, the better!
Design solutions:
-Adding the right island made all the difference! Now the family has a couple of seats within the kitchen space. -Multiple walkways facilitate traffic flow.
-Multiple pantry cabinets (both shallow and deep) are placed throughout the space. A couple of pantry cabinets were even added to the back door wall and wrap around into the breakfast nook to give the kitchen a feel of extending into the adjoining eating area.
-Upper wall cabinets with clear glass offer extra lighting and the opportunity for the client to display her beautiful vases and plates. They add and an airy feel to the space.
-The kitchen had two large existing windows that were ideal for a sink placement. The window closest to the back door made the most sense due to the fact that the other window was in the corner. Now that the sink had a place, we needed to worry about the dishwasher. Samantha didn’t want the dishwasher to be in the way of people coming in the back door – it’s now in the island right across from the sink.
-The homeowners love Motawi Tile. Some fantastic pieces are placed within the backsplash throughout the kitchen. -Larger tiles with borders make for nice accent pieces over the rangetop and by the bar/beverage area.
-The adjacent area for eating is a gorgeous nook with massive windows. We added a built-in furniture-style banquette with additional lower storage cabinets in the same finish. It’s a great way to connect and blend the two areas into what now feels like one big space!
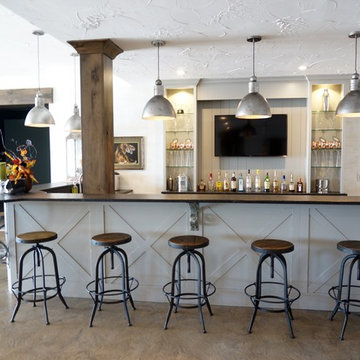
Interior Design and home furnishings by Laura Sirpilla Bosworth, Laura of Pembroke, Inc
Lighting and home furnishings available through Laura of Pembroke, 330-477-4455 or visit www.lauraofpembroke.com for details
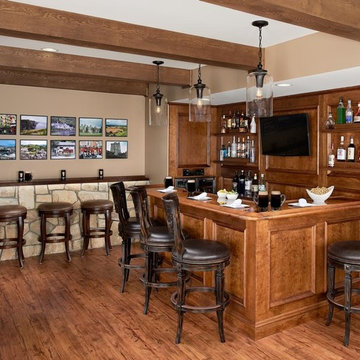
Inspiration for a large arts and crafts l-shaped seated home bar in New York with an undermount sink, recessed-panel cabinets, medium wood cabinets, wood benchtops, brown splashback, timber splashback and medium hardwood floors.
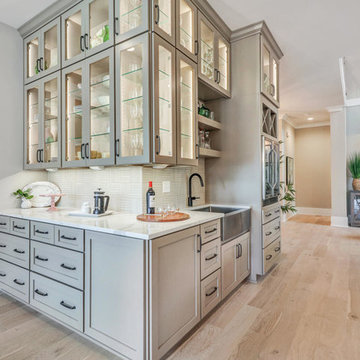
This is an example of a large arts and crafts l-shaped wet bar in Richmond with shaker cabinets, beige cabinets, quartz benchtops, beige splashback, ceramic splashback, light hardwood floors and white benchtop.
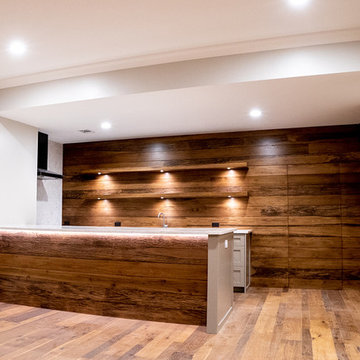
Mid-sized arts and crafts l-shaped seated home bar in Atlanta with an undermount sink, shaker cabinets, grey cabinets, quartz benchtops, brown splashback, timber splashback, medium hardwood floors, brown floor and white benchtop.
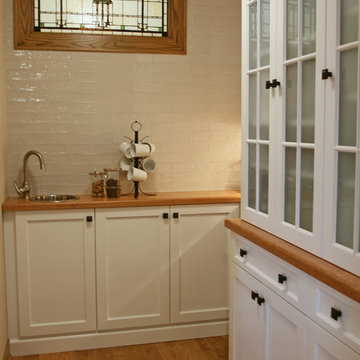
interior changes
Mid-sized arts and crafts l-shaped wet bar in Milwaukee with a drop-in sink, recessed-panel cabinets, white cabinets, wood benchtops, white splashback, ceramic splashback and light hardwood floors.
Mid-sized arts and crafts l-shaped wet bar in Milwaukee with a drop-in sink, recessed-panel cabinets, white cabinets, wood benchtops, white splashback, ceramic splashback and light hardwood floors.
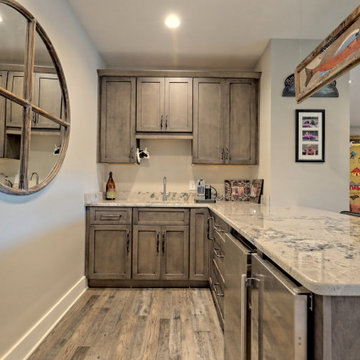
This gorgeous craftsman home features a main level and walk-out basement with an open floor plan, large covered deck, and custom cabinetry. Featured here is a basement family room open to a wet bar.
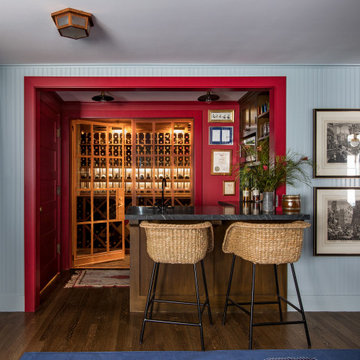
Arts and crafts l-shaped seated home bar in Los Angeles with an undermount sink, glass-front cabinets, medium wood cabinets, medium hardwood floors, brown floor and black benchtop.
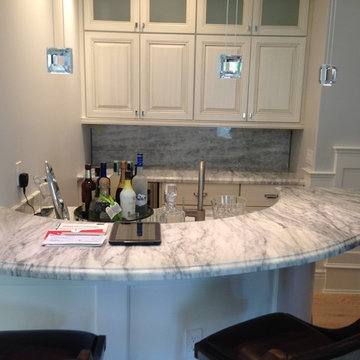
EG&R
Inspiration for a large arts and crafts l-shaped seated home bar in Phoenix with a drop-in sink, raised-panel cabinets, white cabinets, marble benchtops, grey splashback, marble splashback, painted wood floors, brown floor and grey benchtop.
Inspiration for a large arts and crafts l-shaped seated home bar in Phoenix with a drop-in sink, raised-panel cabinets, white cabinets, marble benchtops, grey splashback, marble splashback, painted wood floors, brown floor and grey benchtop.
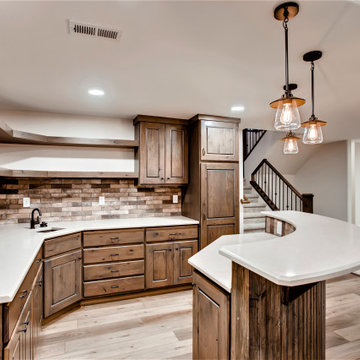
This is an example of a large arts and crafts l-shaped wet bar in Denver with an undermount sink, raised-panel cabinets, dark wood cabinets, quartzite benchtops, beige splashback, stone tile splashback, vinyl floors, brown floor and beige benchtop.
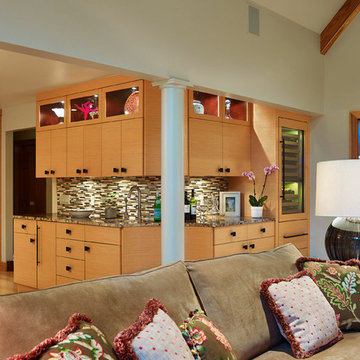
Bill Webb
Photo of a mid-sized arts and crafts l-shaped wet bar in Cleveland with an undermount sink, flat-panel cabinets, light wood cabinets, granite benchtops, beige splashback, glass tile splashback and light hardwood floors.
Photo of a mid-sized arts and crafts l-shaped wet bar in Cleveland with an undermount sink, flat-panel cabinets, light wood cabinets, granite benchtops, beige splashback, glass tile splashback and light hardwood floors.
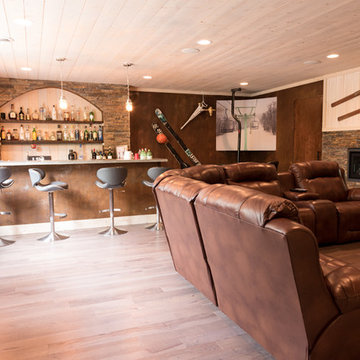
Different elements come together to make this room very masculine. The wall behind the bar and surrounding the fireplace are stacked stone and the floor is hardwood.
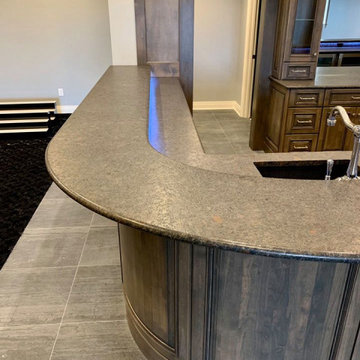
Design ideas for a large arts and crafts l-shaped wet bar in Indianapolis with an undermount sink, raised-panel cabinets, dark wood cabinets, granite benchtops and brown benchtop.
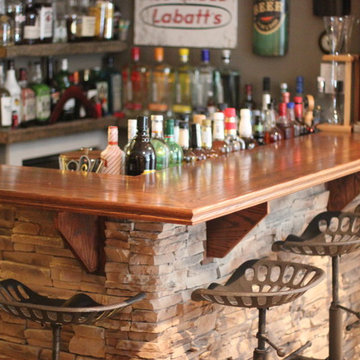
Custom bar designed and fabricated by Emmons Custom in newly finished basement.
Photo of a small arts and crafts l-shaped seated home bar in Other with a drop-in sink and wood benchtops.
Photo of a small arts and crafts l-shaped seated home bar in Other with a drop-in sink and wood benchtops.
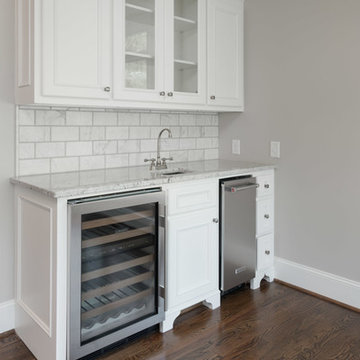
Large arts and crafts l-shaped home bar in Other with beaded inset cabinets, white cabinets, granite benchtops, white splashback, subway tile splashback, dark hardwood floors and brown floor.
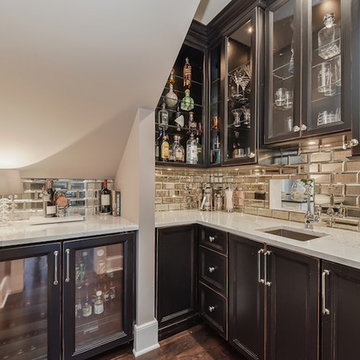
Portraits of Home
Small arts and crafts l-shaped wet bar in Chicago with an undermount sink, glass-front cabinets, black cabinets, medium hardwood floors and quartz benchtops.
Small arts and crafts l-shaped wet bar in Chicago with an undermount sink, glass-front cabinets, black cabinets, medium hardwood floors and quartz benchtops.
Arts and Crafts L-shaped Home Bar Design Ideas
1