Arts and Crafts Laundry Room Design Ideas with Grey Cabinets
Refine by:
Budget
Sort by:Popular Today
1 - 20 of 148 photos
Item 1 of 3
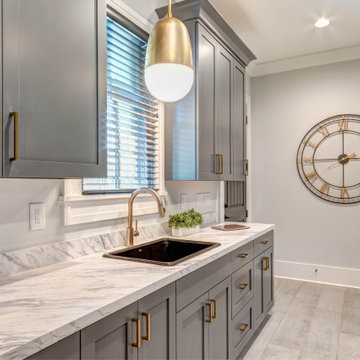
Inspiration for an expansive arts and crafts galley utility room in Atlanta with a drop-in sink, shaker cabinets, grey cabinets, laminate benchtops, grey walls, porcelain floors, a side-by-side washer and dryer, grey floor and white benchtop.
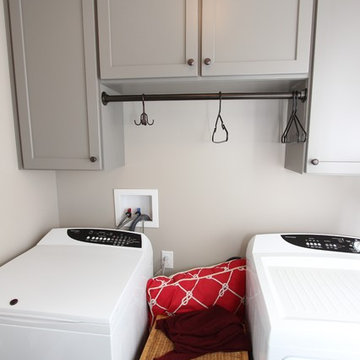
J. Wallace
Inspiration for a mid-sized arts and crafts galley utility room in Nashville with shaker cabinets, grey cabinets, grey walls, slate floors and a side-by-side washer and dryer.
Inspiration for a mid-sized arts and crafts galley utility room in Nashville with shaker cabinets, grey cabinets, grey walls, slate floors and a side-by-side washer and dryer.
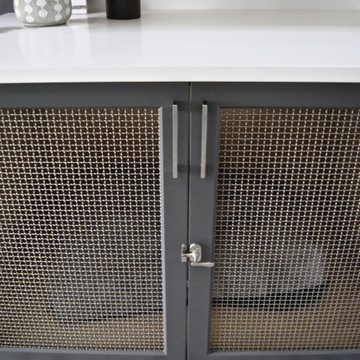
Design ideas for a large arts and crafts galley utility room in Toronto with shaker cabinets, grey cabinets, quartzite benchtops, white walls, ceramic floors, multi-coloured floor, white benchtop, vaulted and planked wall panelling.
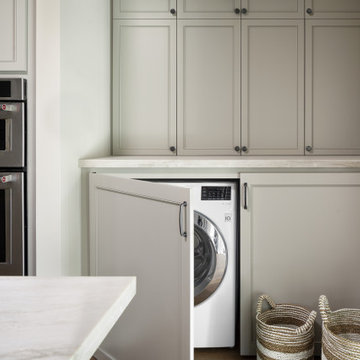
Inspiration for a small arts and crafts galley utility room in Houston with shaker cabinets, grey cabinets, quartzite benchtops, white walls, light hardwood floors, a concealed washer and dryer, brown floor and white benchtop.

The laundry room was a major transformation that needed to occur, once a dark and gloomy dungeon is now a bright, and whimsical room that would make anyone be happy, doing the household chore of laundry. The Havana Ornate Silver tile flooring and Ice White backsplash tile translated nicely against the custom cabinetry. To accommodate the newest furriest member of the family, a hidden custom litter box pull-out was included in the cabinetry and cute cat door that would allow the new kitten to get in and out through its very own passageway.
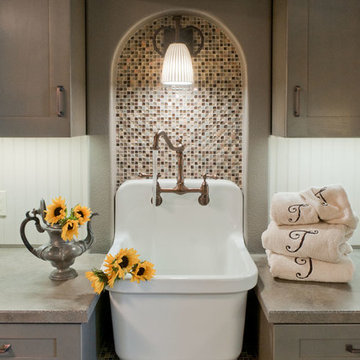
Design and Remodel by Trisa & Co. Interior Design and Pantry and Latch.
Eric Neurath Photography, Styled by Trisa Katsikapes.
This is an example of a small arts and crafts galley utility room in Seattle with a farmhouse sink, shaker cabinets, grey cabinets, grey walls, vinyl floors and a stacked washer and dryer.
This is an example of a small arts and crafts galley utility room in Seattle with a farmhouse sink, shaker cabinets, grey cabinets, grey walls, vinyl floors and a stacked washer and dryer.

Large Mudroom
Photo of a large arts and crafts galley utility room in Atlanta with a drop-in sink, shaker cabinets, grey cabinets, granite benchtops, grey walls, porcelain floors, a side-by-side washer and dryer and multi-coloured floor.
Photo of a large arts and crafts galley utility room in Atlanta with a drop-in sink, shaker cabinets, grey cabinets, granite benchtops, grey walls, porcelain floors, a side-by-side washer and dryer and multi-coloured floor.
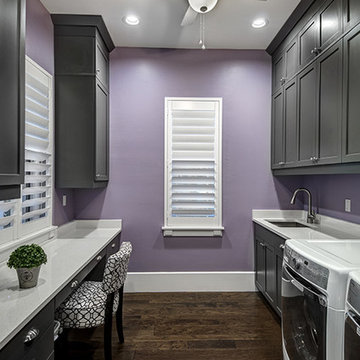
Utility Room. The Sater Design Collection's luxury, Craftsman home plan "Prairie Pine Court" (Plan #7083). saterdesign.com
Photo of a large arts and crafts galley utility room in Miami with an undermount sink, recessed-panel cabinets, grey cabinets, quartzite benchtops, purple walls, dark hardwood floors and a side-by-side washer and dryer.
Photo of a large arts and crafts galley utility room in Miami with an undermount sink, recessed-panel cabinets, grey cabinets, quartzite benchtops, purple walls, dark hardwood floors and a side-by-side washer and dryer.
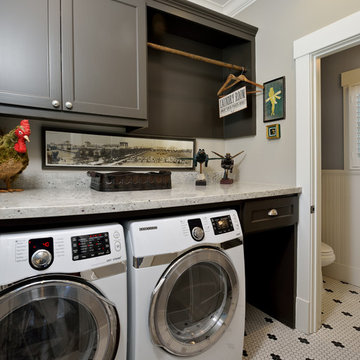
Architect: Morningside Architects, LLP
Contractor: Lucas Craftsmanship, Inc.
Photographer: Miro Dvorscak Photography
Inspiration for a small arts and crafts utility room in Houston with flat-panel cabinets, grey cabinets, granite benchtops, grey walls, ceramic floors and a side-by-side washer and dryer.
Inspiration for a small arts and crafts utility room in Houston with flat-panel cabinets, grey cabinets, granite benchtops, grey walls, ceramic floors and a side-by-side washer and dryer.
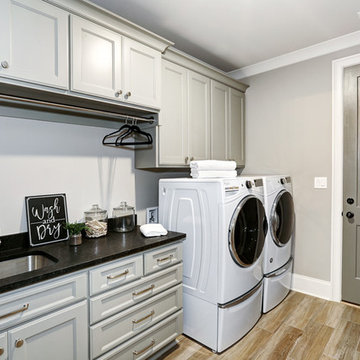
Large arts and crafts single-wall utility room in Other with a drop-in sink, recessed-panel cabinets, grey cabinets, granite benchtops, grey walls, ceramic floors, a side-by-side washer and dryer and brown floor.
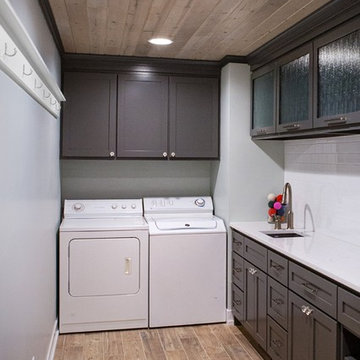
D&E Image
Design ideas for a mid-sized arts and crafts galley dedicated laundry room in Grand Rapids with an undermount sink, shaker cabinets, grey cabinets, quartzite benchtops, blue walls, porcelain floors and a side-by-side washer and dryer.
Design ideas for a mid-sized arts and crafts galley dedicated laundry room in Grand Rapids with an undermount sink, shaker cabinets, grey cabinets, quartzite benchtops, blue walls, porcelain floors and a side-by-side washer and dryer.
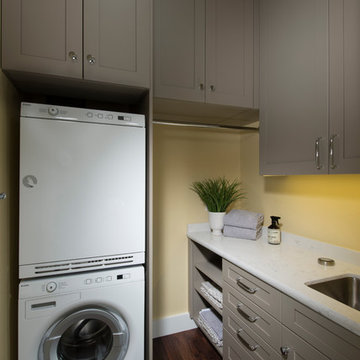
Finger Photography
Design ideas for a small arts and crafts l-shaped dedicated laundry room in San Francisco with an undermount sink, recessed-panel cabinets, grey cabinets, quartz benchtops, yellow walls, vinyl floors, a stacked washer and dryer and brown floor.
Design ideas for a small arts and crafts l-shaped dedicated laundry room in San Francisco with an undermount sink, recessed-panel cabinets, grey cabinets, quartz benchtops, yellow walls, vinyl floors, a stacked washer and dryer and brown floor.
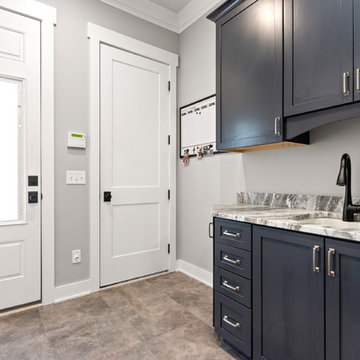
Photo of a mid-sized arts and crafts galley utility room in Columbus with an undermount sink, recessed-panel cabinets, grey cabinets, marble benchtops, grey walls, porcelain floors, brown floor and grey benchtop.
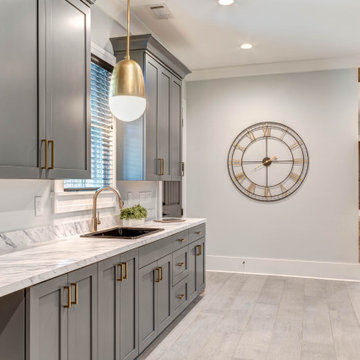
Design ideas for an expansive arts and crafts galley utility room in Atlanta with a drop-in sink, shaker cabinets, grey cabinets, laminate benchtops, grey walls, porcelain floors, a side-by-side washer and dryer, grey floor and white benchtop.
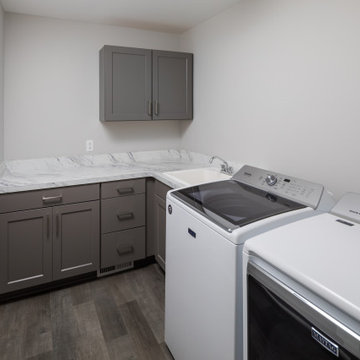
Photo of a mid-sized arts and crafts l-shaped dedicated laundry room in Grand Rapids with a drop-in sink, recessed-panel cabinets, grey cabinets, laminate benchtops, grey walls, laminate floors, a side-by-side washer and dryer, grey floor and multi-coloured benchtop.
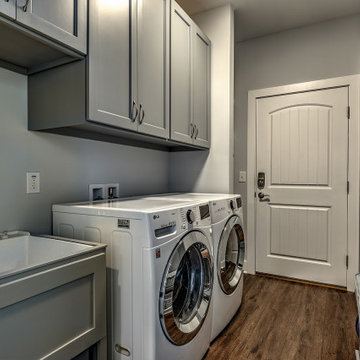
This custom Craftsman home is as charming inside as it is outside! The laundry room features built-in cabinets and a sink, as well as a Mud Room bench area to accompany the front-load washer and dryer.
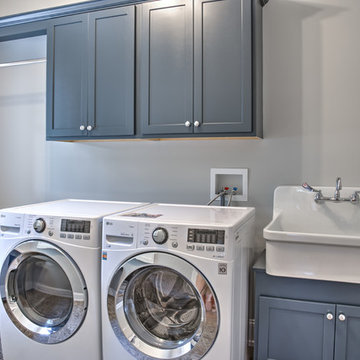
Laundry
Inspiration for a mid-sized arts and crafts l-shaped dedicated laundry room in Other with a farmhouse sink, recessed-panel cabinets, grey cabinets, quartzite benchtops and a side-by-side washer and dryer.
Inspiration for a mid-sized arts and crafts l-shaped dedicated laundry room in Other with a farmhouse sink, recessed-panel cabinets, grey cabinets, quartzite benchtops and a side-by-side washer and dryer.
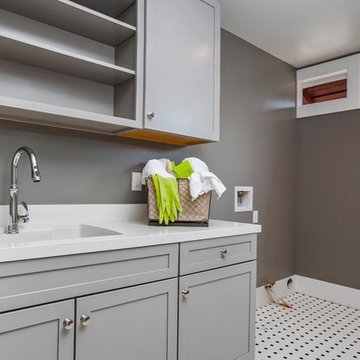
Inspiration for a mid-sized arts and crafts single-wall dedicated laundry room in San Diego with an undermount sink, shaker cabinets, grey cabinets, quartz benchtops, grey walls, ceramic floors and a side-by-side washer and dryer.
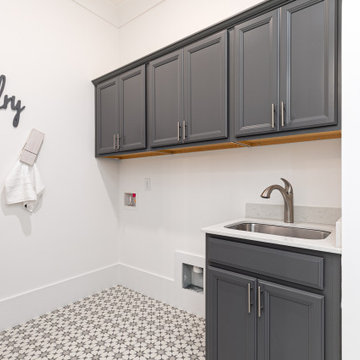
Laundry room
Inspiration for a mid-sized arts and crafts single-wall dedicated laundry room in Atlanta with a drop-in sink, raised-panel cabinets, grey cabinets, quartz benchtops, white walls, ceramic floors, multi-coloured floor and white benchtop.
Inspiration for a mid-sized arts and crafts single-wall dedicated laundry room in Atlanta with a drop-in sink, raised-panel cabinets, grey cabinets, quartz benchtops, white walls, ceramic floors, multi-coloured floor and white benchtop.
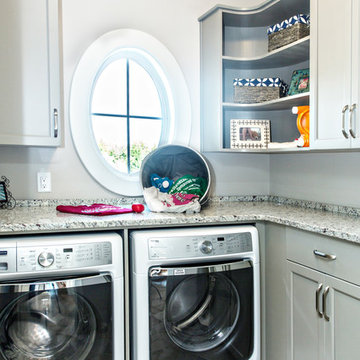
Images in Light
Photo of a mid-sized arts and crafts l-shaped utility room in Richmond with recessed-panel cabinets, grey cabinets, granite benchtops, grey walls, porcelain floors and a side-by-side washer and dryer.
Photo of a mid-sized arts and crafts l-shaped utility room in Richmond with recessed-panel cabinets, grey cabinets, granite benchtops, grey walls, porcelain floors and a side-by-side washer and dryer.
Arts and Crafts Laundry Room Design Ideas with Grey Cabinets
1