Arts and Crafts Laundry Room Design Ideas with Multi-Coloured Benchtop
Refine by:
Budget
Sort by:Popular Today
1 - 20 of 31 photos
Item 1 of 3
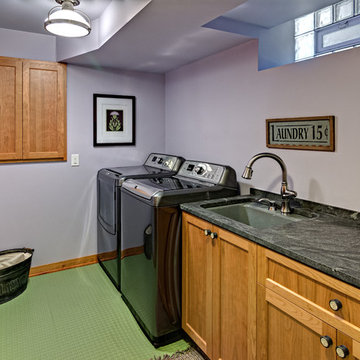
Ehlen Creative Communications, LLC
Inspiration for a mid-sized arts and crafts galley dedicated laundry room in Minneapolis with an undermount sink, shaker cabinets, light wood cabinets, granite benchtops, purple walls, a side-by-side washer and dryer, green floor and multi-coloured benchtop.
Inspiration for a mid-sized arts and crafts galley dedicated laundry room in Minneapolis with an undermount sink, shaker cabinets, light wood cabinets, granite benchtops, purple walls, a side-by-side washer and dryer, green floor and multi-coloured benchtop.
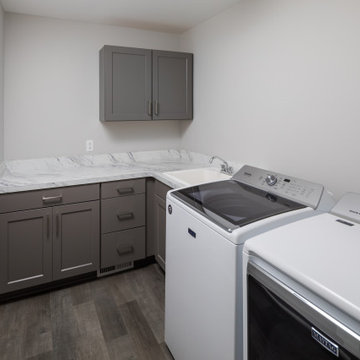
Photo of a mid-sized arts and crafts l-shaped dedicated laundry room in Grand Rapids with a drop-in sink, recessed-panel cabinets, grey cabinets, laminate benchtops, grey walls, laminate floors, a side-by-side washer and dryer, grey floor and multi-coloured benchtop.
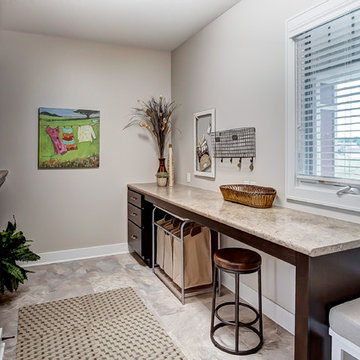
Mid-sized arts and crafts galley utility room in Other with shaker cabinets, laminate benchtops, beige walls, laminate floors, a side-by-side washer and dryer, multi-coloured floor, multi-coloured benchtop and dark wood cabinets.
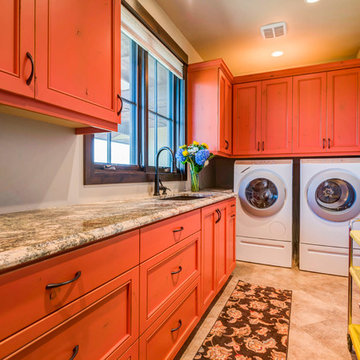
This is an example of a large arts and crafts l-shaped dedicated laundry room in Denver with an undermount sink, beaded inset cabinets, orange cabinets, granite benchtops, beige walls, ceramic floors, a side-by-side washer and dryer, beige floor and multi-coloured benchtop.
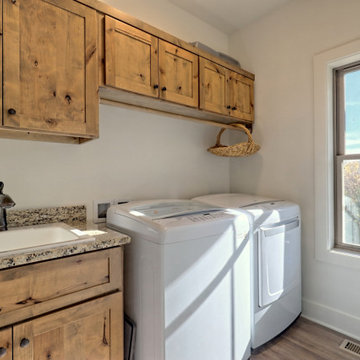
What a view! This custom-built, Craftsman style home overlooks the surrounding mountains and features board and batten and Farmhouse elements throughout.
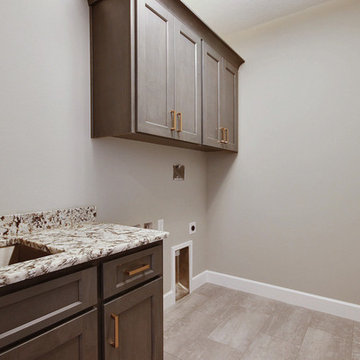
This is an example of a large arts and crafts single-wall utility room in Portland with an undermount sink, shaker cabinets, green cabinets, granite benchtops, beige walls, ceramic floors, a side-by-side washer and dryer, grey floor and multi-coloured benchtop.
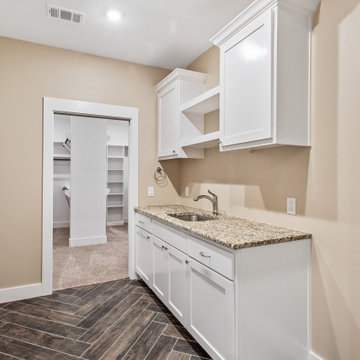
This laundry room is spacious with granite countertops lining both sides. Call us today for your custom home needs and start your dream home (979) 704-5471
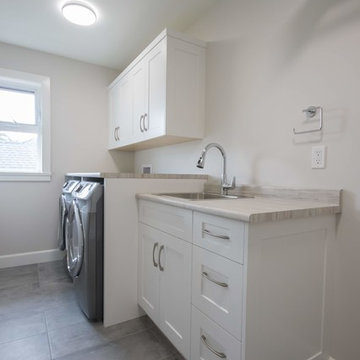
Driftwood Custom Home was constructed on vacant property between two existing houses in Chemainus, BC. This type of project is a form of sustainable land development known as an Infill Build. These types of building lots are often small. However, careful planning and clever uses of design allowed us to maximize the space. This home has 2378 square feet with three bedrooms and three full bathrooms. Add in a living room on the main floor, a separate den upstairs, and a full laundry room and this custom home still feels spacious!
The kitchen is bright and inviting. With white cabinets, countertops and backsplash, and stainless steel appliances, the feel of this space is timeless. Similarly, the master bathroom design features plenty of must-haves. For instance, the bathroom includes a shower with matching tile to the vanity backsplash, a double floating vanity, heated tiled flooring, and tiled walls. Together with a flush mount fireplace in the master bedroom, this is an inviting oasis of space.
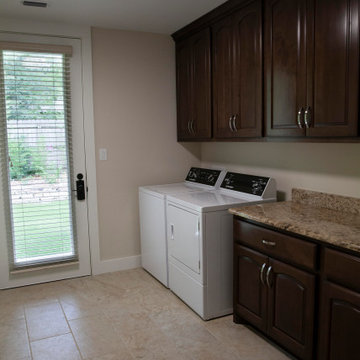
Inspiration for a mid-sized arts and crafts single-wall dedicated laundry room in Dallas with granite benchtops, beige walls, ceramic floors, a side-by-side washer and dryer, beige floor and multi-coloured benchtop.
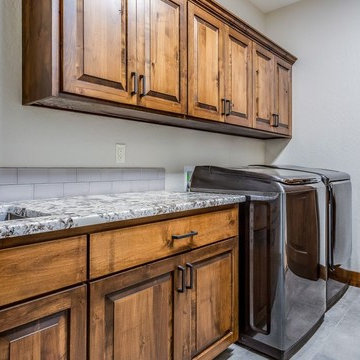
Photo of a mid-sized arts and crafts single-wall dedicated laundry room in Seattle with an undermount sink, raised-panel cabinets, medium wood cabinets, granite benchtops, grey walls, porcelain floors, a side-by-side washer and dryer, grey floor and multi-coloured benchtop.
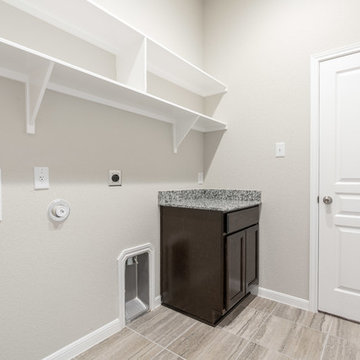
Design ideas for a mid-sized arts and crafts dedicated laundry room in Austin with recessed-panel cabinets, dark wood cabinets, granite benchtops, beige walls, ceramic floors, a side-by-side washer and dryer, multi-coloured floor and multi-coloured benchtop.
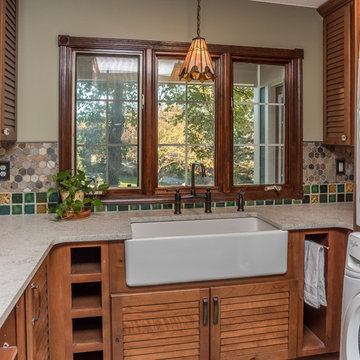
This Craftsman Style laundry room is complete with Shaw farmhouse sink, oil rubbed bronze finishes, open storage for Longaberger basket collection, natural slate, and Pewabic tile backsplash and floor inserts.
Cabinetry: Pinnacle Cabinet Co.
Architect: Zimmerman Designs
General Contractor: Stella Contracting
Photo Credit: The Front Door Real Estate Photography
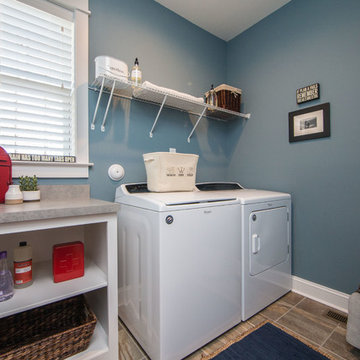
Spacious first floor laundry room with vinyl flooring and connected to our mudroom with a drop zone located right off the garage. To create your design for an Augusta II floor plan please go visit https://www.gomsh.com/plan/augusta-ii/interactive-floor-plan
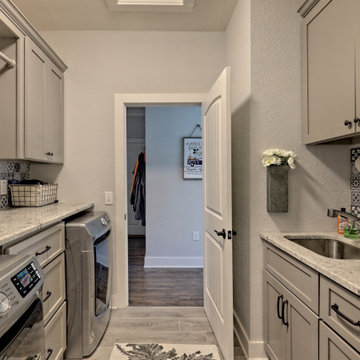
This craftsman style custom homes comes with a view! Features include a large, open floor plan, stone fireplace, and a spacious deck.
Inspiration for a mid-sized arts and crafts galley dedicated laundry room in Atlanta with an undermount sink, shaker cabinets, grey cabinets, granite benchtops, multi-coloured splashback, porcelain splashback, grey walls, porcelain floors, a side-by-side washer and dryer, grey floor and multi-coloured benchtop.
Inspiration for a mid-sized arts and crafts galley dedicated laundry room in Atlanta with an undermount sink, shaker cabinets, grey cabinets, granite benchtops, multi-coloured splashback, porcelain splashback, grey walls, porcelain floors, a side-by-side washer and dryer, grey floor and multi-coloured benchtop.
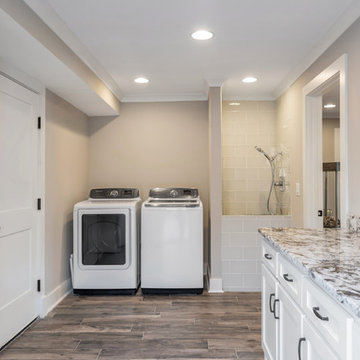
Design ideas for a mid-sized arts and crafts u-shaped utility room in Other with an undermount sink, raised-panel cabinets, white cabinets, granite benchtops, grey walls, porcelain floors, a side-by-side washer and dryer, brown floor and multi-coloured benchtop.
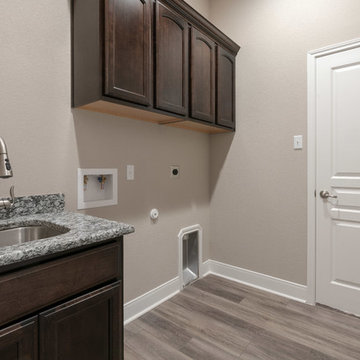
Design ideas for a large arts and crafts utility room in Austin with an undermount sink, recessed-panel cabinets, dark wood cabinets, granite benchtops, beige walls, vinyl floors, a side-by-side washer and dryer, brown floor and multi-coloured benchtop.
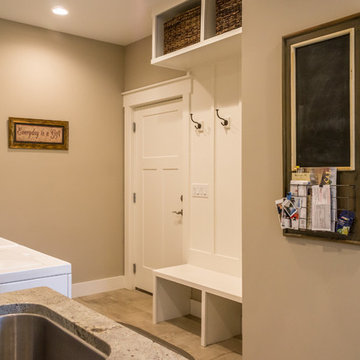
This empty-nester couple was downsizing by more than half, to 1,700 sq. ft., plus an unfinished basement and bonus room over the garage. 3 bedroom, acres of land, wrap-around front porch, mountain views, Superior Walls foundation basement walls. Open first floorplan, with breakfast bar and stone-faced fireplace.
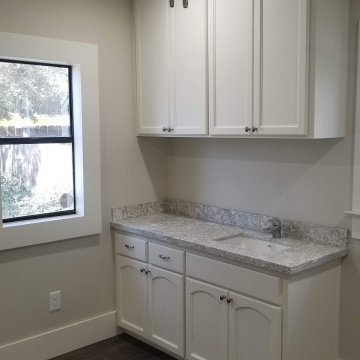
White lacquered cabinets.
This is an example of a mid-sized arts and crafts utility room in Los Angeles with shaker cabinets, white cabinets, granite benchtops, multi-coloured splashback, granite splashback, dark hardwood floors, multi-coloured floor and multi-coloured benchtop.
This is an example of a mid-sized arts and crafts utility room in Los Angeles with shaker cabinets, white cabinets, granite benchtops, multi-coloured splashback, granite splashback, dark hardwood floors, multi-coloured floor and multi-coloured benchtop.
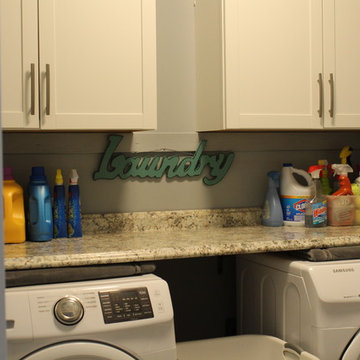
The laundry room has a long granite countertop to fold and provide extra space. The cabinetry above offers plenty of storage in a shaker style.
Inspiration for a mid-sized arts and crafts single-wall dedicated laundry room in Other with an utility sink, shaker cabinets, white cabinets, laminate benchtops, beige walls, a side-by-side washer and dryer, multi-coloured benchtop and ceramic floors.
Inspiration for a mid-sized arts and crafts single-wall dedicated laundry room in Other with an utility sink, shaker cabinets, white cabinets, laminate benchtops, beige walls, a side-by-side washer and dryer, multi-coloured benchtop and ceramic floors.
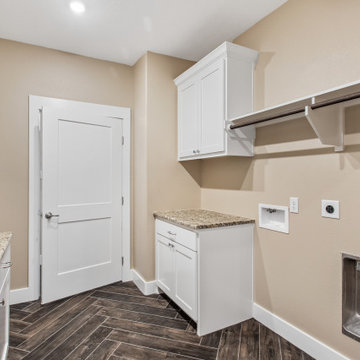
This laundry room is spacious with granite countertops lining both sides. Call us today for your custom home needs and start your dream home (979) 704-5471
Arts and Crafts Laundry Room Design Ideas with Multi-Coloured Benchtop
1