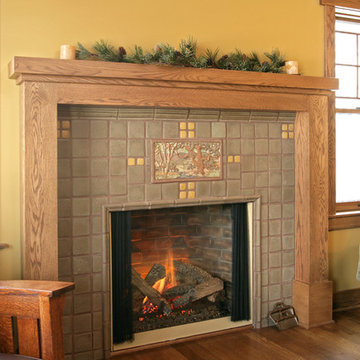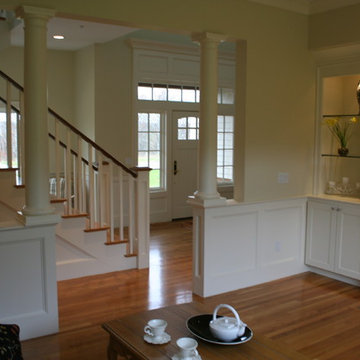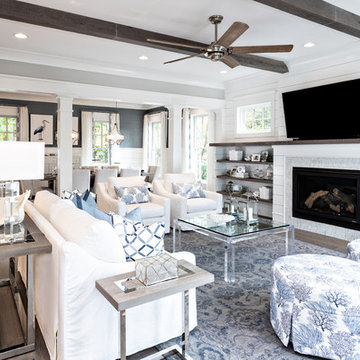Arts and Crafts Living Design Ideas
Refine by:
Budget
Sort by:Popular Today
121 - 140 of 48,281 photos
Item 1 of 2
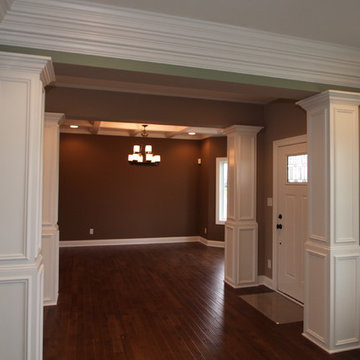
Photo of an arts and crafts formal enclosed living room in Chicago with green walls, medium hardwood floors, no fireplace and no tv.
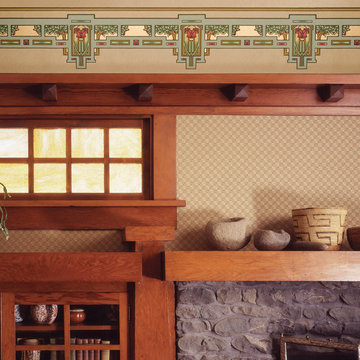
Bradbury & Bradbury Art Wallpapers Inc.
This is an example of an arts and crafts living room in San Francisco.
This is an example of an arts and crafts living room in San Francisco.
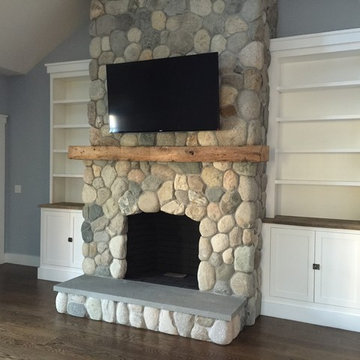
This is an example of a mid-sized arts and crafts enclosed family room in Providence with blue walls, dark hardwood floors, a standard fireplace, a stone fireplace surround and a wall-mounted tv.
Find the right local pro for your project
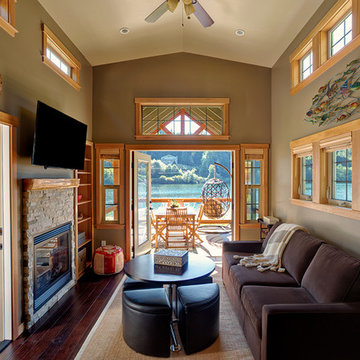
Diane Padys Photography
Arts and crafts open concept living room in Seattle with beige walls, dark hardwood floors, a standard fireplace, a stone fireplace surround and a wall-mounted tv.
Arts and crafts open concept living room in Seattle with beige walls, dark hardwood floors, a standard fireplace, a stone fireplace surround and a wall-mounted tv.
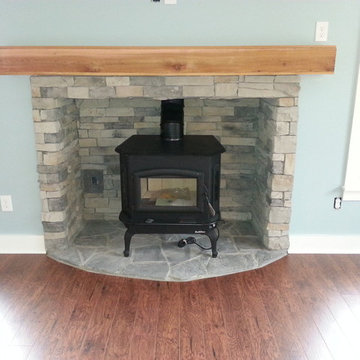
Free standing wood burning pot belly fireplace.
Inspiration for a large arts and crafts formal enclosed living room in Louisville with blue walls, medium hardwood floors, a wood stove, a stone fireplace surround, a wall-mounted tv and brown floor.
Inspiration for a large arts and crafts formal enclosed living room in Louisville with blue walls, medium hardwood floors, a wood stove, a stone fireplace surround, a wall-mounted tv and brown floor.
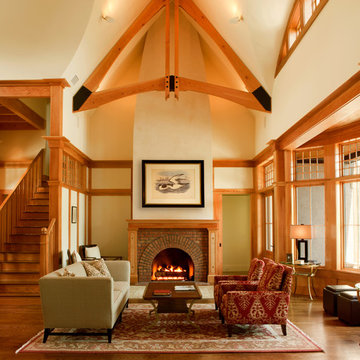
2012: This Arts and Crafts style house draws from the most influential English architects of the early 20th century. Designed to be enjoyed by multiple families as a second home, this 4,900-sq-ft home contains three identical master suites, three bedrooms and six bathrooms. The bold stucco massing and steep roof pitches make a commanding presence, while flared roof lines and various detailed openings articulate the form. Inside, neutral colored walls accentuate richly stained woodwork. The timber trusses and the intersecting peak and arch ceiling open the living room to form a dynamic gathering space. Stained glass connects the kitchen and dining room. The open floor plan allows abundant light and views to the exterior, and also provides a sense of connection and functionality. A pair of matching staircases separates the two upper master suites, trimmed with custom balusters.
Architect :Wayne Windham Architect - http://waynewindhamarchitect.com/
Builder: Buffington Homes - http://buffingtonhomes.com/
Interior Designer : Kathryn McGowan
Land Planner: Sunnyside Designs
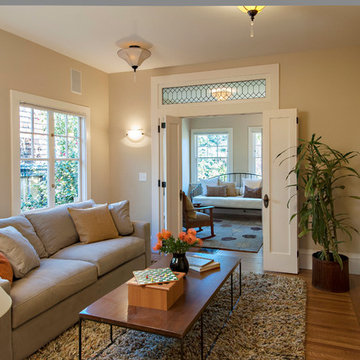
Photo of a mid-sized arts and crafts enclosed family room in San Francisco with a library, beige walls, light hardwood floors and a concealed tv.
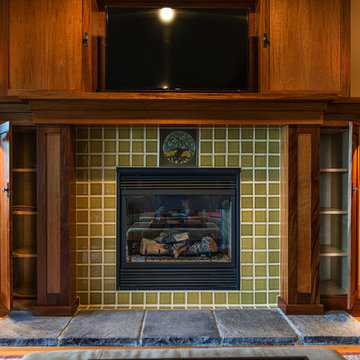
Aleksandr Akinshev, Wren & Willow
Photo of an arts and crafts living room in Seattle.
Photo of an arts and crafts living room in Seattle.
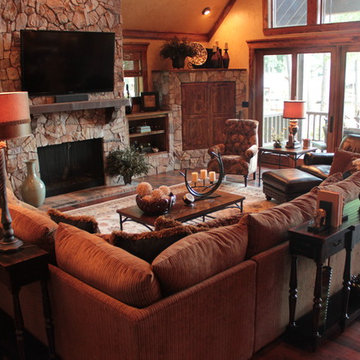
The main living area of this lakehouse combines both rustic and modern elements to create a comfortable but sophisticated feel.
Inspiration for a large arts and crafts open concept family room in Dallas with beige walls, dark hardwood floors, a standard fireplace, a stone fireplace surround, a wall-mounted tv and beige floor.
Inspiration for a large arts and crafts open concept family room in Dallas with beige walls, dark hardwood floors, a standard fireplace, a stone fireplace surround, a wall-mounted tv and beige floor.
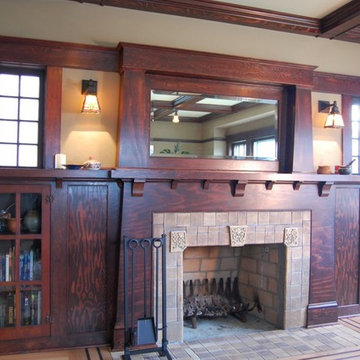
The original fireplace was white painted brick. We rebuilt a period-appropriate fireplace and surround, refinishing and reusing the existing glass-front doors. Carefully selected and stained wood looks original to the home. Fireplace face and hearth are Batchelder tile from Tile Restoration, Seattle.
Photos: Eckert & Eckert Photography
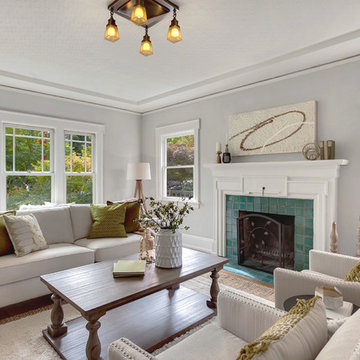
A light beige and gray transitional style living room with pops of greens and blues.
Photo of a mid-sized arts and crafts formal living room in Seattle with grey walls, a standard fireplace, a tile fireplace surround, no tv and medium hardwood floors.
Photo of a mid-sized arts and crafts formal living room in Seattle with grey walls, a standard fireplace, a tile fireplace surround, no tv and medium hardwood floors.
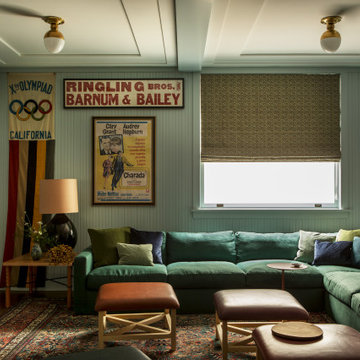
Design ideas for a mid-sized arts and crafts enclosed home theatre in Los Angeles with green walls, medium hardwood floors, a projector screen and brown floor.
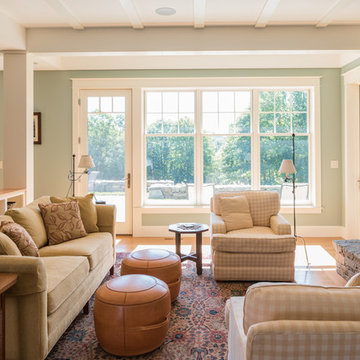
Joe St. Pierre
Arts and crafts living room in Boston with green walls, medium hardwood floors, a standard fireplace, a stone fireplace surround and brown floor.
Arts and crafts living room in Boston with green walls, medium hardwood floors, a standard fireplace, a stone fireplace surround and brown floor.
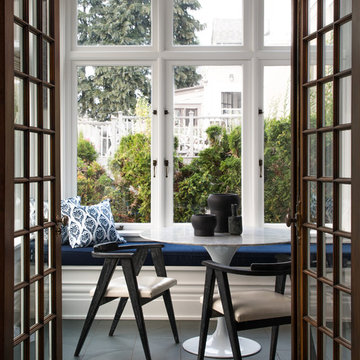
Haris Kenjar Photography and Design
Photo of a small arts and crafts sunroom in Seattle with slate floors, no fireplace, a standard ceiling and grey floor.
Photo of a small arts and crafts sunroom in Seattle with slate floors, no fireplace, a standard ceiling and grey floor.
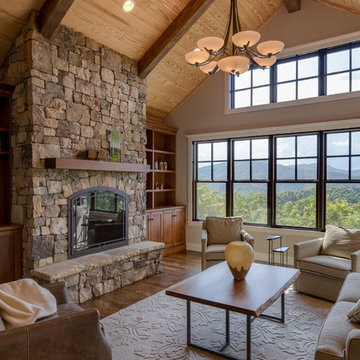
This is an example of a large arts and crafts family room in Other with grey walls, medium hardwood floors, a standard fireplace, a stone fireplace surround and no tv.
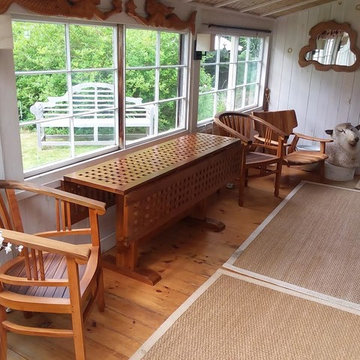
T30 - 42"x 66" Grate Top Drop Leaf Table. Teak Grating evokes the look of the hatches on sailing cargo ships of old. The trestle leg design makes this table a classic. $1,525 (in raw teak) (This table is shown with optional Varnish finish, $950 extra. Shown with C1 Captains Chair) T31 - 42"x 66" Slat Top Drop Leaf Table. Same as T30 with standard slat table top. $1,435
Arts and Crafts Living Design Ideas
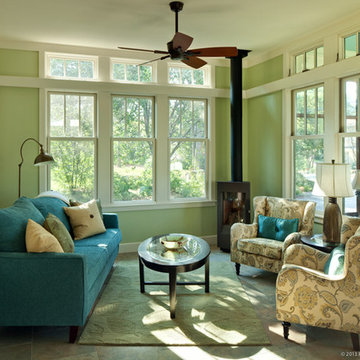
Living Room
Photographer: Patrick Wong, Atelier Wong
Design ideas for a small arts and crafts open concept living room in Austin with green walls, porcelain floors, a wood stove, a wall-mounted tv and multi-coloured floor.
Design ideas for a small arts and crafts open concept living room in Austin with green walls, porcelain floors, a wood stove, a wall-mounted tv and multi-coloured floor.
7




