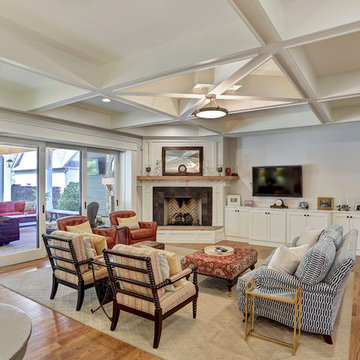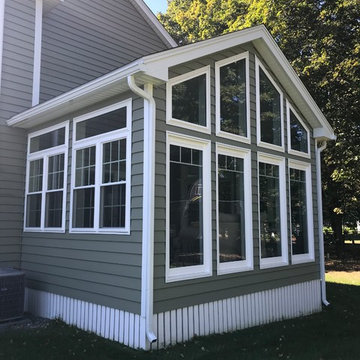Arts and Crafts Living Design Ideas
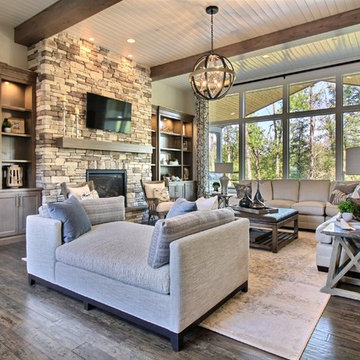
Stone by Eldorado Stone
Interior Stone : Cliffstone in Boardwalk
Hearthstone : Earth
Flooring & Tile Supplied by Macadam Floor & Design
Hardwood by Provenza Floors
Hardwood Product : African Plains in Black River
Kitchen Tile Backsplash by Bedrosian’s
Tile Backsplash Product : Uptown in Charcoal
Kitchen Backsplash Accent by Z Collection Tile & Stone
Backsplash Accent Prouct : Maison ni Gamn Pigalle
Slab Countertops by Wall to Wall Stone
Kitchen Island & Perimeter Product : Caesarstone Calacutta Nuvo
Cabinets by Northwood Cabinets
Exposed Beams & Built-In Cabinetry Colors : Jute
Kitchen Island Color : Cashmere
Windows by Milgard Windows & Doors
Product : StyleLine Series Windows
Supplied by Troyco
Lighting by Globe Lighting / Destination Lighting
Doors by Western Pacific Building Materials
Interior Design by Creative Interiors & Design
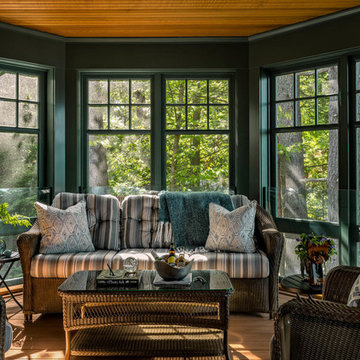
Rob Karosis Photography
This is an example of an arts and crafts sunroom in Boston with medium hardwood floors, a standard ceiling and brown floor.
This is an example of an arts and crafts sunroom in Boston with medium hardwood floors, a standard ceiling and brown floor.
Find the right local pro for your project
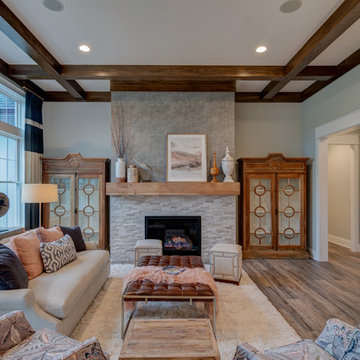
Another great shot of the cathedral ceilings in perfect contrast to the flooring. The gas fireplace is positioned between two built ins on either side, creating a showcase of the craftsmanship.
Interior Design: Everything Home Designs
Photo Credit: Thomas Graham
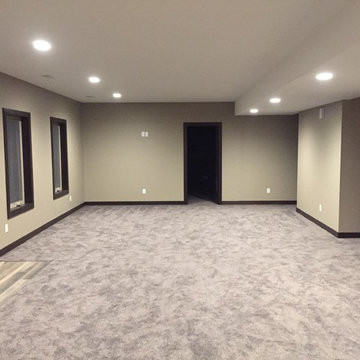
Basement family room as viewed from basement bar.
Inspiration for a large arts and crafts open concept family room in Cedar Rapids with beige walls, carpet, grey floor, a home bar, no fireplace and no tv.
Inspiration for a large arts and crafts open concept family room in Cedar Rapids with beige walls, carpet, grey floor, a home bar, no fireplace and no tv.
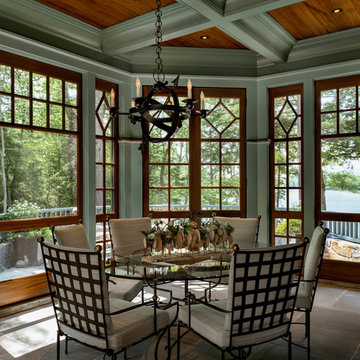
Rob Karosis
Inspiration for an arts and crafts sunroom in Other with a standard ceiling and grey floor.
Inspiration for an arts and crafts sunroom in Other with a standard ceiling and grey floor.
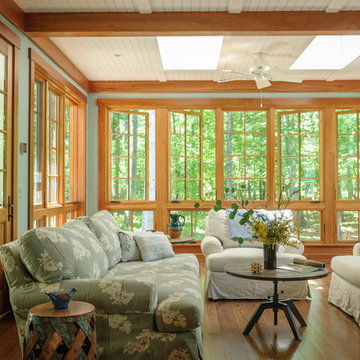
Design ideas for a mid-sized arts and crafts sunroom in DC Metro with medium hardwood floors and a skylight.
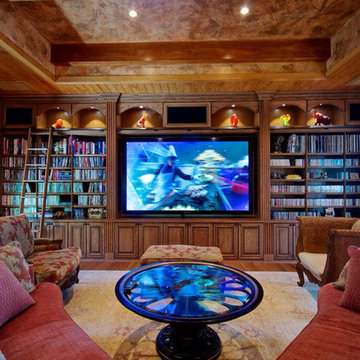
A custom stained, walnut unit which allows for a large flat screen, surrounded by shelves of books and features arches with down-lights.
Design ideas for a large arts and crafts enclosed living room in Orlando with brown walls, medium hardwood floors, no fireplace, a built-in media wall and brown floor.
Design ideas for a large arts and crafts enclosed living room in Orlando with brown walls, medium hardwood floors, no fireplace, a built-in media wall and brown floor.
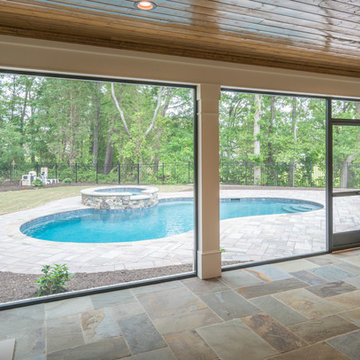
This is an example of a large arts and crafts sunroom in Other with slate floors, a standard fireplace, a stone fireplace surround, a standard ceiling and multi-coloured floor.
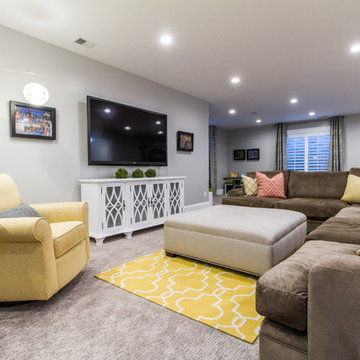
Design ideas for a mid-sized arts and crafts open concept family room in Salt Lake City with grey walls, carpet, no fireplace, a wall-mounted tv and beige floor.
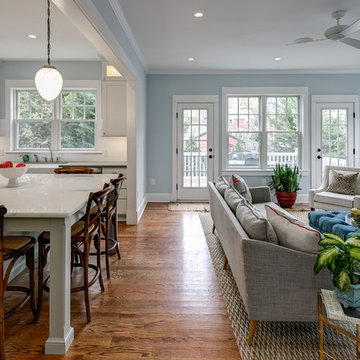
Design ideas for a mid-sized arts and crafts open concept family room in Orange County with blue walls, medium hardwood floors, a standard fireplace, a plaster fireplace surround and a wall-mounted tv.
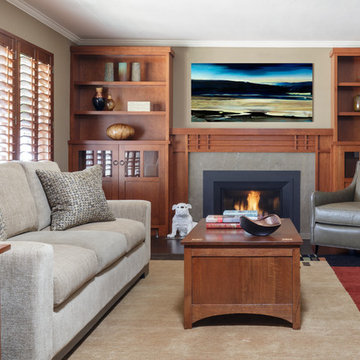
Interior Design by Al Parison and Teri Maguire of DESIGN415 -
Photo by David Livingston
Design ideas for an arts and crafts living room in San Francisco.
Design ideas for an arts and crafts living room in San Francisco.
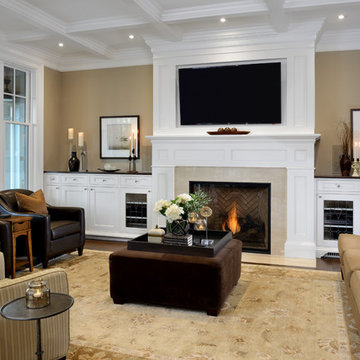
The family room is a warm and cozy room featuring arts and crafts style detail in the plaster trim and built-in, Craftsman-style cabinetry. Photography by Arnal Photography. Wall Colour: Manchester Tan by Benjamin Moore.
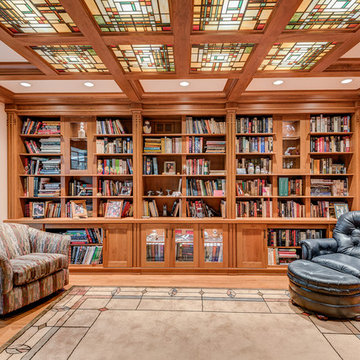
Matching cheery window trim compliments the beauty of the custom made library cabinetry. Hand crafted back lit stained glass is also enveloped with cherry trim coffer ceilings.
Buras Photography
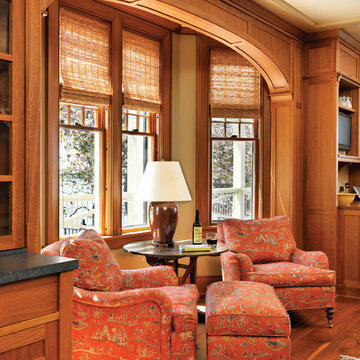
This project was an historic renovation located on Narragansett Point in Newport, RI returning the structure to a single family house. The stunning porch running the length of the first floor and overlooking the bay served as the focal point for the design work. The view of the bay from the great octagon living room and outdoor porch is the heart of this waterfront home. The exterior was restored to 19th century character. Craftsman inspired details directed the character of the interiors. The entry hall is paneled in butternut, a traditional material for boat interiors.
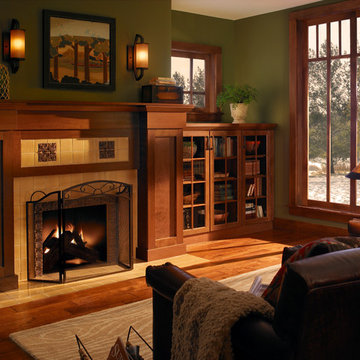
Moehl Millwork provided cabinetry made by Waypoint Living Spaces for this bookcase in this family room. The cabinets are stained the color spice on cherry. The door series is 410.
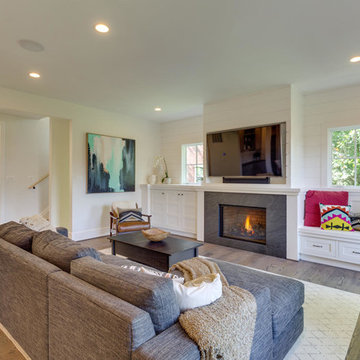
The Craftsman shiplap continues into the Living Room/Great room, providing a relaxed, yet finished look on the walls. The built-in's provide space for storage, display and additional seating, helping to make this space functional and flexible.
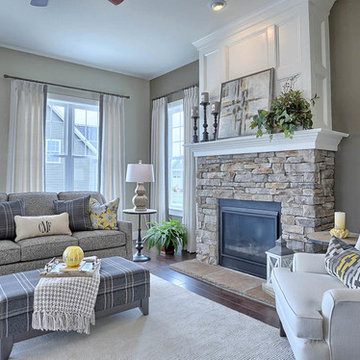
The Laurel Model family room featuring gas fireplace and stone surround.
Photo of a mid-sized arts and crafts open concept family room in Other with grey walls, dark hardwood floors, a standard fireplace, a stone fireplace surround, no tv and brown floor.
Photo of a mid-sized arts and crafts open concept family room in Other with grey walls, dark hardwood floors, a standard fireplace, a stone fireplace surround, no tv and brown floor.
Arts and Crafts Living Design Ideas
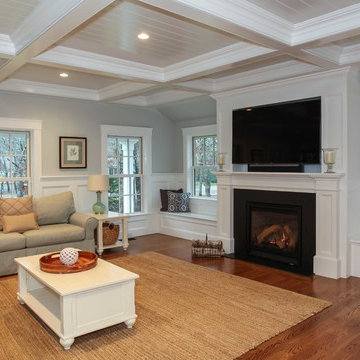
Cape Cod Home Builder - Floor plans Designed by CR Watson, Home Building Construction CR Watson, - Cape Cod General Contractor Greek Farmhouse Revival Style Home, Open Concept Floor plan, Coiffered Ceilings, Wainscoting Paneling, Victorian Era Wall Paneling, Built in Media Wall, Built in Fireplace, Bay Windows, Symmetrical Picture Windows, Wood Front Door, JFW Photography for C.R. Watson
JFW Photography for C.R. Watson
4




