Refine by:
Budget
Sort by:Popular Today
1 - 20 of 313 photos
Item 1 of 3
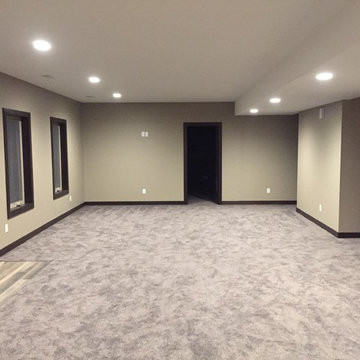
Basement family room as viewed from basement bar.
Inspiration for a large arts and crafts open concept family room in Cedar Rapids with beige walls, carpet, grey floor, a home bar, no fireplace and no tv.
Inspiration for a large arts and crafts open concept family room in Cedar Rapids with beige walls, carpet, grey floor, a home bar, no fireplace and no tv.
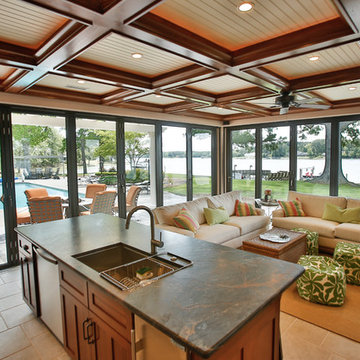
This was an addition to an existing house to expand the size of the kitchen and raise the ceiling. We also constructed an outdoor kitchen with collapsing glass walls and a slate roof.

full basement remodel with custom made electric fireplace with cedar tongue and groove. Custom bar with illuminated bar shelves.
This is an example of a large arts and crafts enclosed family room in Atlanta with a home bar, grey walls, vinyl floors, a standard fireplace, a wood fireplace surround, a wall-mounted tv, brown floor, coffered and decorative wall panelling.
This is an example of a large arts and crafts enclosed family room in Atlanta with a home bar, grey walls, vinyl floors, a standard fireplace, a wood fireplace surround, a wall-mounted tv, brown floor, coffered and decorative wall panelling.
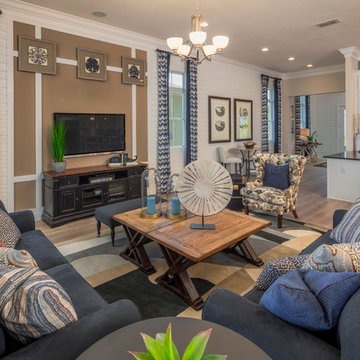
Jeremy Flowers Photography
Inspiration for a mid-sized arts and crafts open concept family room in Orlando with a home bar, multi-coloured walls, medium hardwood floors, no fireplace, a wall-mounted tv and brown floor.
Inspiration for a mid-sized arts and crafts open concept family room in Orlando with a home bar, multi-coloured walls, medium hardwood floors, no fireplace, a wall-mounted tv and brown floor.
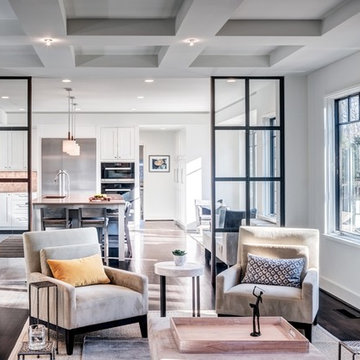
Large arts and crafts open concept family room in DC Metro with a home bar, dark hardwood floors, a standard fireplace, a tile fireplace surround and no tv.
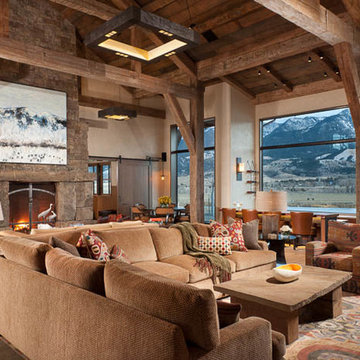
Expansive arts and crafts open concept family room in Other with a home bar, beige walls, light hardwood floors, a standard fireplace and a stone fireplace surround.
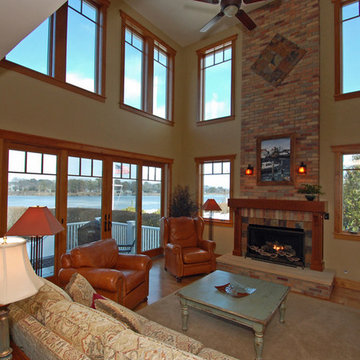
Hancock & Moore Leather Chairs
Wesley Hall Sofa
Lexington Table
Casablanca Ceiling Fan
Benjamin Moore Paints
Design ideas for an arts and crafts open concept living room in New York with a home bar, medium hardwood floors, a standard fireplace, a brick fireplace surround and a concealed tv.
Design ideas for an arts and crafts open concept living room in New York with a home bar, medium hardwood floors, a standard fireplace, a brick fireplace surround and a concealed tv.
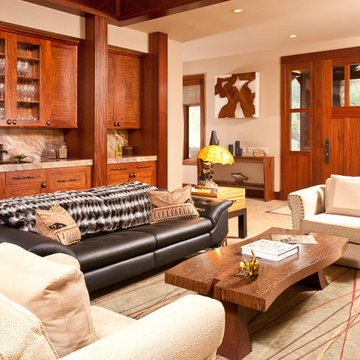
Roger Turk
Inspiration for an arts and crafts open concept living room in Los Angeles with a home bar and beige walls.
Inspiration for an arts and crafts open concept living room in Los Angeles with a home bar and beige walls.
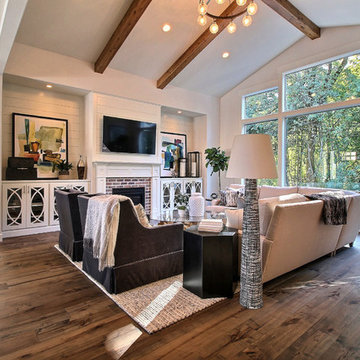
Paint by Sherwin Williams
Body Color - City Loft - SW 7631
Trim Color - Custom Color - SW 8975/3535
Master Suite & Guest Bath - Site White - SW 7070
Girls' Rooms & Bath - White Beet - SW 6287
Exposed Beams & Banister Stain - Banister Beige - SW 3128-B
Gas Fireplace by Heat & Glo
Flooring & Tile by Macadam Floor & Design
Hardwood by Kentwood Floors
Hardwood Product Originals Series - Plateau in Brushed Hard Maple
Kitchen Backsplash by Tierra Sol
Tile Product - Tencer Tiempo in Glossy Shadow
Kitchen Backsplash Accent by Walker Zanger
Tile Product - Duquesa Tile in Jasmine
Sinks by Decolav
Slab Countertops by Wall to Wall Stone Corp
Kitchen Quartz Product True North Calcutta
Master Suite Quartz Product True North Venato Extra
Girls' Bath Quartz Product True North Pebble Beach
All Other Quartz Product True North Light Silt
Windows by Milgard Windows & Doors
Window Product Style Line® Series
Window Supplier Troyco - Window & Door
Window Treatments by Budget Blinds
Lighting by Destination Lighting
Fixtures by Crystorama Lighting
Interior Design by Tiffany Home Design
Custom Cabinetry & Storage by Northwood Cabinets
Customized & Built by Cascade West Development
Photography by ExposioHDR Portland
Original Plans by Alan Mascord Design Associates
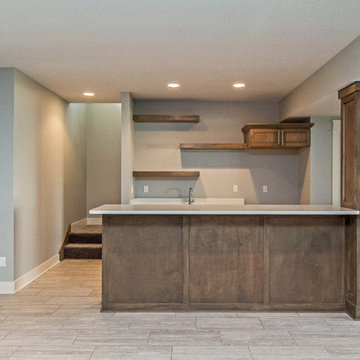
This is an example of a mid-sized arts and crafts open concept living room in Other with a home bar, grey walls, medium hardwood floors and a wall-mounted tv.
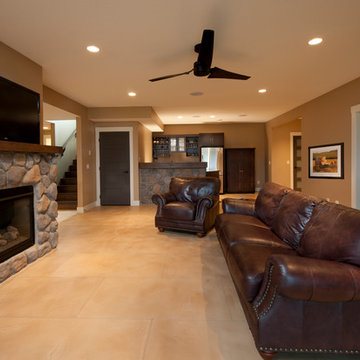
This is an example of a mid-sized arts and crafts enclosed family room in Vancouver with a home bar, brown walls, ceramic floors, a standard fireplace, a stone fireplace surround and a wall-mounted tv.
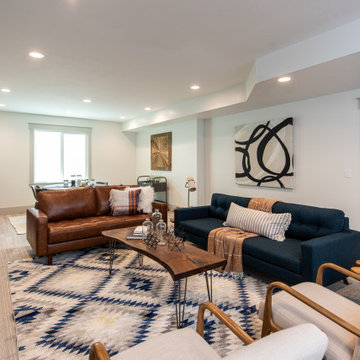
Photo of a mid-sized arts and crafts enclosed family room in Salt Lake City with white walls, carpet, no fireplace, a wall-mounted tv, beige floor and a home bar.
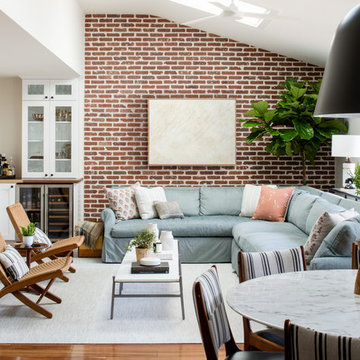
A prior great room addition was made more open and functional with an optimal seating arrangement, flexible furniture options. The brick wall ties the space to the original portion of the home, as well as acting as a focal point.
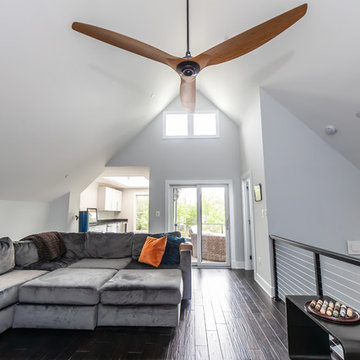
This is a bonus loft room used for entertaining when the weather gets too cold or rainy. With plenty of space for lounging or sitting, it is a great place to gather and lounge on modern sectional sofas beneath a modern ceiling fan.
Built by Annapolis builder TailorCraft Builders.
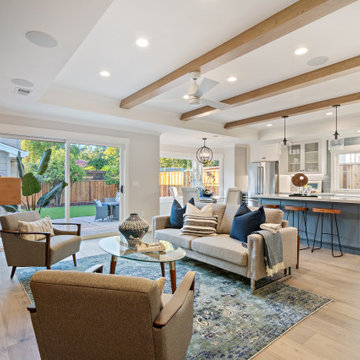
2019 -- Complete re-design and re-build of this 1,600 square foot home including a brand new 600 square foot Guest House located in the Willow Glen neighborhood of San Jose, CA.
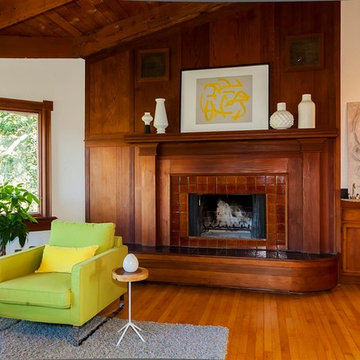
Christian Klugmann
Inspiration for an arts and crafts living room in San Francisco with a home bar, a standard fireplace and a tile fireplace surround.
Inspiration for an arts and crafts living room in San Francisco with a home bar, a standard fireplace and a tile fireplace surround.
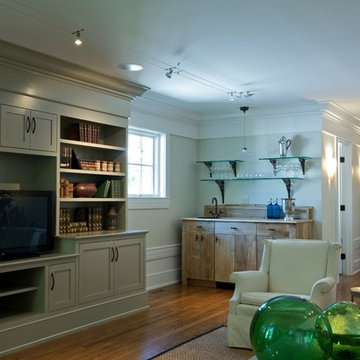
Fairfield County Award Winning Architect
Photo of a large arts and crafts open concept family room in New York with a home bar, beige walls, medium hardwood floors, no fireplace and a built-in media wall.
Photo of a large arts and crafts open concept family room in New York with a home bar, beige walls, medium hardwood floors, no fireplace and a built-in media wall.
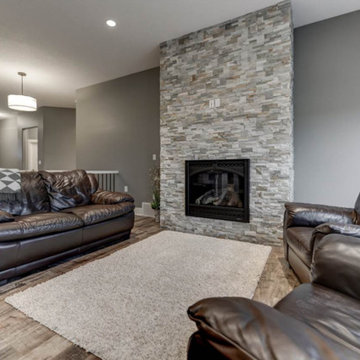
Photo of an expansive arts and crafts open concept family room in Edmonton with a home bar, grey walls, laminate floors, a ribbon fireplace, a stone fireplace surround, a wall-mounted tv and brown floor.
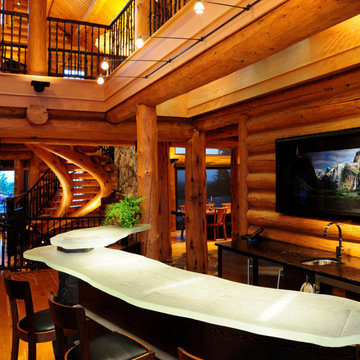
This is an example of a mid-sized arts and crafts open concept family room in Seattle with a home bar, brown walls, medium hardwood floors, a wall-mounted tv and brown floor.
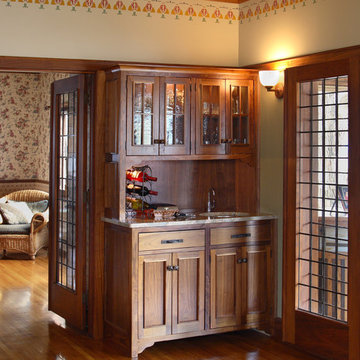
Michael's Photography -
Westwind Woodworkers created this wet bar using details that match to the original cabinet details of the house.
This is an example of an arts and crafts enclosed living room in Minneapolis with a home bar, beige walls and medium hardwood floors.
This is an example of an arts and crafts enclosed living room in Minneapolis with a home bar, beige walls and medium hardwood floors.
1



