Arts and Crafts Living Design Ideas with a Ribbon Fireplace
Refine by:
Budget
Sort by:Popular Today
1 - 20 of 264 photos
Item 1 of 3
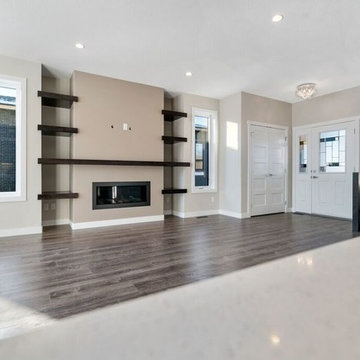
View of the living room, nook and kitchen. This is an open concept plan that will make it easy to entertain family & friends.
Inspiration for a large arts and crafts open concept family room in Other with beige walls, laminate floors, a ribbon fireplace, a wall-mounted tv and brown floor.
Inspiration for a large arts and crafts open concept family room in Other with beige walls, laminate floors, a ribbon fireplace, a wall-mounted tv and brown floor.
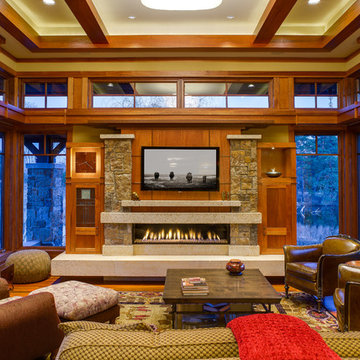
John Magnoski Photography
Builder: John Kraemer & Sons
Photo of a large arts and crafts living room in Minneapolis with yellow walls, medium hardwood floors, a ribbon fireplace and a wall-mounted tv.
Photo of a large arts and crafts living room in Minneapolis with yellow walls, medium hardwood floors, a ribbon fireplace and a wall-mounted tv.
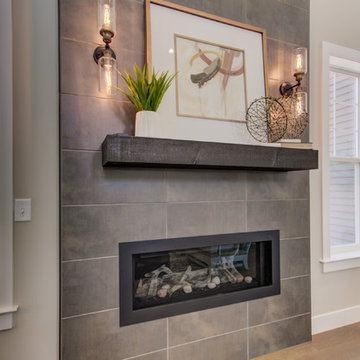
This 2-story home with first-floor owner’s suite includes a 3-car garage and an inviting front porch. A dramatic 2-story ceiling welcomes you into the foyer where hardwood flooring extends throughout the main living areas of the home including the dining room, great room, kitchen, and breakfast area. The foyer is flanked by the study to the right and the formal dining room with stylish coffered ceiling and craftsman style wainscoting to the left. The spacious great room with 2-story ceiling includes a cozy gas fireplace with custom tile surround. Adjacent to the great room is the kitchen and breakfast area. The kitchen is well-appointed with Cambria quartz countertops with tile backsplash, attractive cabinetry and a large pantry. The sunny breakfast area provides access to the patio and backyard. The owner’s suite with includes a private bathroom with 6’ tile shower with a fiberglass base, free standing tub, and an expansive closet. The 2nd floor includes a loft, 2 additional bedrooms and 2 full bathrooms.
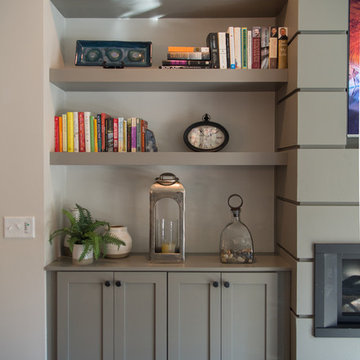
Courtney Cooper Johnson
Inspiration for a mid-sized arts and crafts enclosed family room in Atlanta with beige walls, dark hardwood floors, a ribbon fireplace, a metal fireplace surround and a built-in media wall.
Inspiration for a mid-sized arts and crafts enclosed family room in Atlanta with beige walls, dark hardwood floors, a ribbon fireplace, a metal fireplace surround and a built-in media wall.
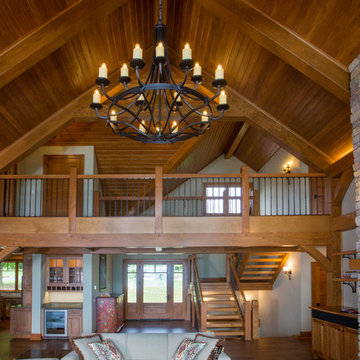
Our clients already had a cottage on Torch Lake that they loved to visit. It was a 1960s ranch that worked just fine for their needs. However, the lower level walkout became entirely unusable due to water issues. After purchasing the lot next door, they hired us to design a new cottage. Our first task was to situate the home in the center of the two parcels to maximize the view of the lake while also accommodating a yard area. Our second task was to take particular care to divert any future water issues. We took necessary precautions with design specifications to water proof properly, establish foundation and landscape drain tiles / stones, set the proper elevation of the home per ground water height and direct the water flow around the home from natural grade / drive. Our final task was to make appealing, comfortable, living spaces with future planning at the forefront. An example of this planning is placing a master suite on both the main level and the upper level. The ultimate goal of this home is for it to one day be at least a 3/4 of the year home and designed to be a multi-generational heirloom.
- Jacqueline Southby Photography
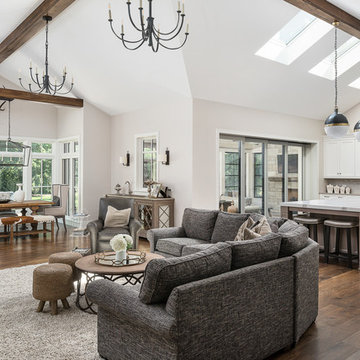
Picture Perfect House
Expansive arts and crafts open concept family room in Chicago with medium hardwood floors, a ribbon fireplace, a wood fireplace surround, a built-in media wall and brown floor.
Expansive arts and crafts open concept family room in Chicago with medium hardwood floors, a ribbon fireplace, a wood fireplace surround, a built-in media wall and brown floor.
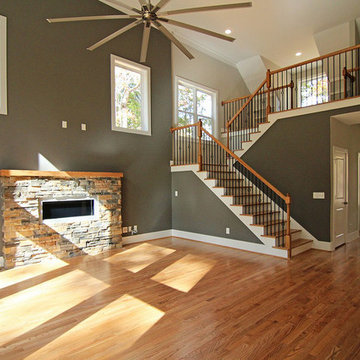
Two story great room with a stone fireplace, craftsman mantel, staircase overlook to the vaulted foyer, and upstairs loft with built in bookcases.
Photo of a large arts and crafts open concept living room in Raleigh with grey walls, medium hardwood floors, a ribbon fireplace, a stone fireplace surround, a wall-mounted tv and brown floor.
Photo of a large arts and crafts open concept living room in Raleigh with grey walls, medium hardwood floors, a ribbon fireplace, a stone fireplace surround, a wall-mounted tv and brown floor.
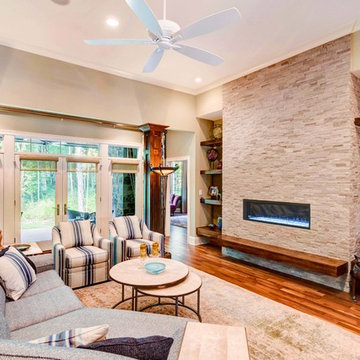
The built in shelving and wood columns around the fireplace bring character to this great room.
Photo by: Thomas Graham
This is an example of a mid-sized arts and crafts formal open concept living room in Indianapolis with beige walls, a ribbon fireplace, brown floor, dark hardwood floors, a stone fireplace surround and no tv.
This is an example of a mid-sized arts and crafts formal open concept living room in Indianapolis with beige walls, a ribbon fireplace, brown floor, dark hardwood floors, a stone fireplace surround and no tv.
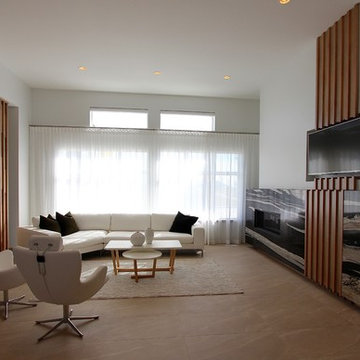
Inspiration for a large arts and crafts open concept living room in Other with white walls, ceramic floors, a ribbon fireplace, a stone fireplace surround and a wall-mounted tv.
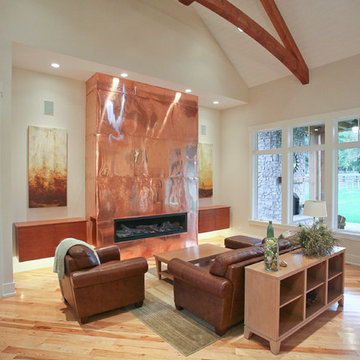
Copper Fireplace Surround in Great Room
Custom Home New Construction by Valley View Customs LLC.
Photo courtesy of Courier Journal 2014
Photo of an arts and crafts living room in Louisville with a ribbon fireplace and a metal fireplace surround.
Photo of an arts and crafts living room in Louisville with a ribbon fireplace and a metal fireplace surround.
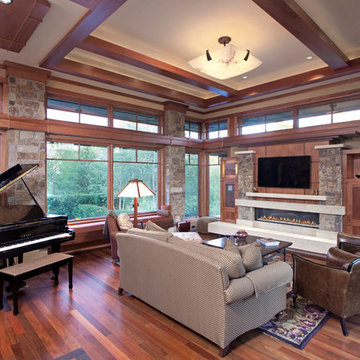
Builder: John Kraemer & Sons | Architect: SKD Architects | Photography: Landmark Photography | Landscaping: TOPO LLC
Arts and crafts open concept living room in Minneapolis with a music area, beige walls, medium hardwood floors, a ribbon fireplace, a stone fireplace surround and a wall-mounted tv.
Arts and crafts open concept living room in Minneapolis with a music area, beige walls, medium hardwood floors, a ribbon fireplace, a stone fireplace surround and a wall-mounted tv.
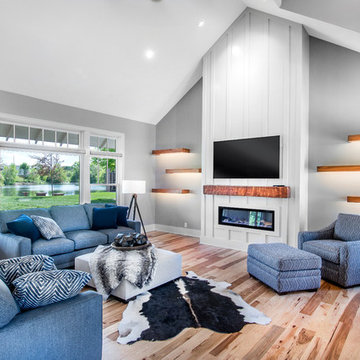
A fun Arts & Crafts design which is also very high tech with solar panels and low energy solutions. Their electricity car has a home in the garage!
Marvin Windows Thermatru Doors, Garage Door - Clopay Canyon Ridge, Electric Fireplace, Hickory Wood Floors, Sherwin Williams Anew Gray, SW7030, Aesthetic White SW7035,
Jackson Studios
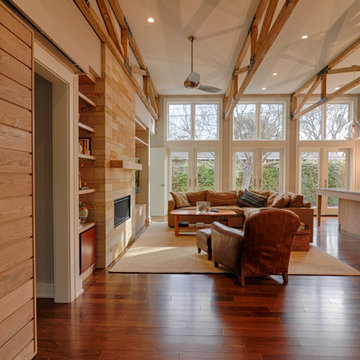
Ryan Edwards
Photo of a mid-sized arts and crafts open concept family room in Raleigh with grey walls, dark hardwood floors, a ribbon fireplace, a stone fireplace surround, a wall-mounted tv and brown floor.
Photo of a mid-sized arts and crafts open concept family room in Raleigh with grey walls, dark hardwood floors, a ribbon fireplace, a stone fireplace surround, a wall-mounted tv and brown floor.
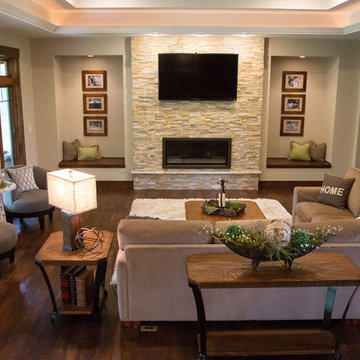
Julie Sahr Photography - Bricelyn, MN
Inspiration for a mid-sized arts and crafts open concept family room in Other with a stone fireplace surround, a wall-mounted tv, beige walls, dark hardwood floors and a ribbon fireplace.
Inspiration for a mid-sized arts and crafts open concept family room in Other with a stone fireplace surround, a wall-mounted tv, beige walls, dark hardwood floors and a ribbon fireplace.
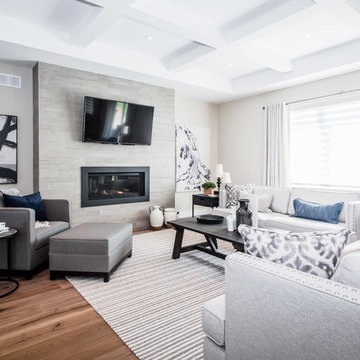
Design ideas for a large arts and crafts open concept living room in Toronto with beige walls, light hardwood floors, a ribbon fireplace, a tile fireplace surround and a wall-mounted tv.
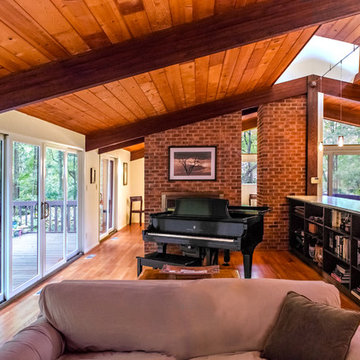
Richter-Norton Architecture
Mid-sized arts and crafts open concept living room in Raleigh with white walls, medium hardwood floors, a ribbon fireplace, a brick fireplace surround, a built-in media wall, a music area and brown floor.
Mid-sized arts and crafts open concept living room in Raleigh with white walls, medium hardwood floors, a ribbon fireplace, a brick fireplace surround, a built-in media wall, a music area and brown floor.
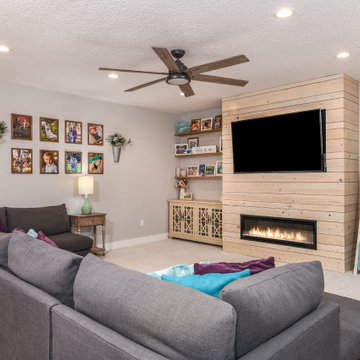
family room with built in electric fireplace
Mid-sized arts and crafts open concept family room in Orlando with grey walls, carpet, a ribbon fireplace, a built-in media wall and beige floor.
Mid-sized arts and crafts open concept family room in Orlando with grey walls, carpet, a ribbon fireplace, a built-in media wall and beige floor.
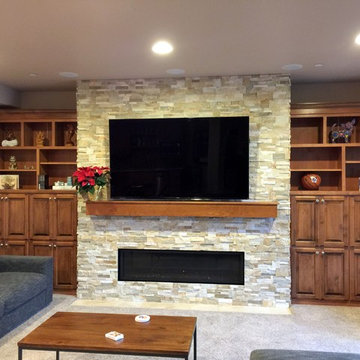
Stacked stone fireplace install
Inspiration for a mid-sized arts and crafts open concept family room in Portland with beige walls, carpet, a ribbon fireplace, a stone fireplace surround and grey floor.
Inspiration for a mid-sized arts and crafts open concept family room in Portland with beige walls, carpet, a ribbon fireplace, a stone fireplace surround and grey floor.
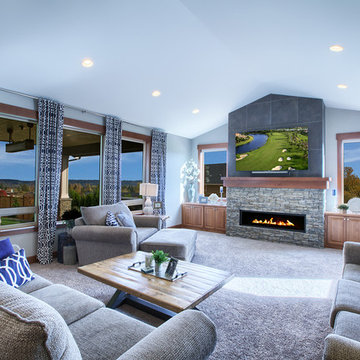
Cozy up in this giant great room with this state of the art high output fireplace (Xtrordinair 6015). Featuring stone & tile fireplace and built in cabinet ends. (Stone: Montecito Cliffstone// Tile: W-age Cortex Nero) PC Bill Johnson
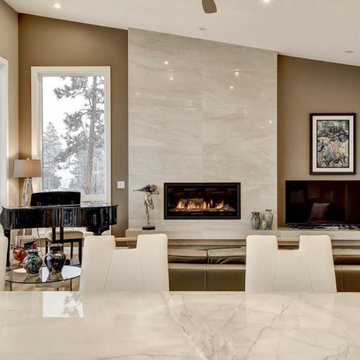
Arts and crafts formal open concept living room in Vancouver with a ribbon fireplace and a stone fireplace surround.
Arts and Crafts Living Design Ideas with a Ribbon Fireplace
1



