Arts and Crafts Living Design Ideas with a Standard Fireplace
Refine by:
Budget
Sort by:Popular Today
1 - 20 of 9,062 photos
Item 1 of 3

Design ideas for an arts and crafts living room in Other with white walls, light hardwood floors, a standard fireplace, a wall-mounted tv, vaulted and planked wall panelling.
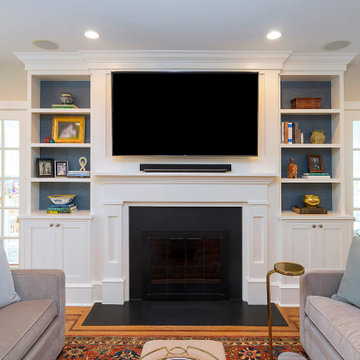
This inviting family room was part of the addition to the home. The focal point of the room is the custom-made white built-ins. Accented with a blue back, the built-ins provide storage and perfectly frame the fireplace and mounted television. The fireplace has a white shaker-style surround and mantle and honed black slate floor. The rest of the flooring in the room is red oak with mahogany inlays. The French doors lead outside to the patio.
What started as an addition project turned into a full house remodel in this Modern Craftsman home in Narberth, PA. The addition included the creation of a sitting room, family room, mudroom and third floor. As we moved to the rest of the home, we designed and built a custom staircase to connect the family room to the existing kitchen. We laid red oak flooring with a mahogany inlay throughout house. Another central feature of this is home is all the built-in storage. We used or created every nook for seating and storage throughout the house, as you can see in the family room, dining area, staircase landing, bedroom and bathrooms. Custom wainscoting and trim are everywhere you look, and gives a clean, polished look to this warm house.
Rudloff Custom Builders has won Best of Houzz for Customer Service in 2014, 2015 2016, 2017 and 2019. We also were voted Best of Design in 2016, 2017, 2018, 2019 which only 2% of professionals receive. Rudloff Custom Builders has been featured on Houzz in their Kitchen of the Week, What to Know About Using Reclaimed Wood in the Kitchen as well as included in their Bathroom WorkBook article. We are a full service, certified remodeling company that covers all of the Philadelphia suburban area. This business, like most others, developed from a friendship of young entrepreneurs who wanted to make a difference in their clients’ lives, one household at a time. This relationship between partners is much more than a friendship. Edward and Stephen Rudloff are brothers who have renovated and built custom homes together paying close attention to detail. They are carpenters by trade and understand concept and execution. Rudloff Custom Builders will provide services for you with the highest level of professionalism, quality, detail, punctuality and craftsmanship, every step of the way along our journey together.
Specializing in residential construction allows us to connect with our clients early in the design phase to ensure that every detail is captured as you imagined. One stop shopping is essentially what you will receive with Rudloff Custom Builders from design of your project to the construction of your dreams, executed by on-site project managers and skilled craftsmen. Our concept: envision our client’s ideas and make them a reality. Our mission: CREATING LIFETIME RELATIONSHIPS BUILT ON TRUST AND INTEGRITY.
Photo Credit: Linda McManus Images
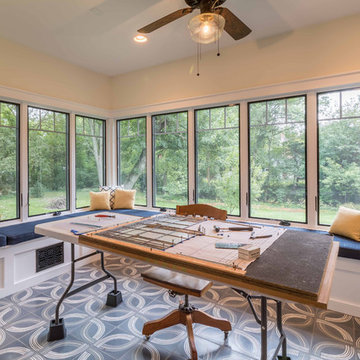
The Sunroom is open to the Living / Family room, and has windows looking to both the Breakfast nook / Kitchen as well as to the yard on 2 sides. There is also access to the back deck through this room. The large windows, ceiling fan and tile floor makes you feel like you're outside while still able to enjoy the comforts of indoor spaces. The built-in banquette provides not only additional storage, but ample seating in the room without the clutter of chairs. The mutli-purpose room is currently used for the homeowner's many stained glass projects.
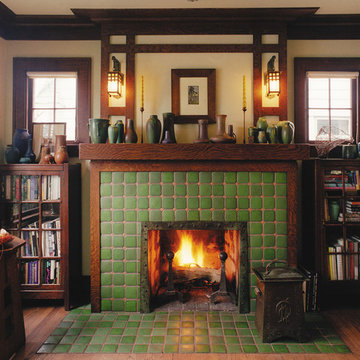
Classic Arts and Crafts fireplace by Motawi Tileworks
Inspiration for a mid-sized arts and crafts living room in Detroit with beige walls, medium hardwood floors, a standard fireplace, a tile fireplace surround and brown floor.
Inspiration for a mid-sized arts and crafts living room in Detroit with beige walls, medium hardwood floors, a standard fireplace, a tile fireplace surround and brown floor.
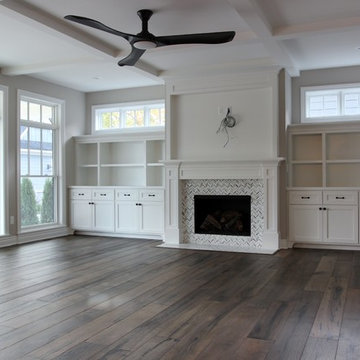
This is an example of a large arts and crafts open concept family room in Detroit with grey walls, a standard fireplace, a tile fireplace surround, a wall-mounted tv, brown floor and dark hardwood floors.
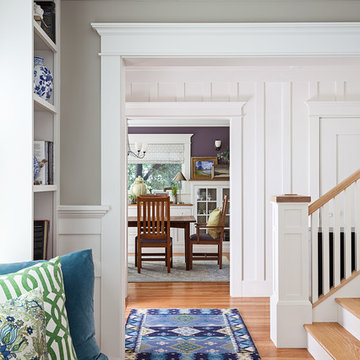
Michele Lee Wilson
Design ideas for a mid-sized arts and crafts formal enclosed living room in San Francisco with beige walls, medium hardwood floors, a standard fireplace, a tile fireplace surround, no tv and green floor.
Design ideas for a mid-sized arts and crafts formal enclosed living room in San Francisco with beige walls, medium hardwood floors, a standard fireplace, a tile fireplace surround, no tv and green floor.
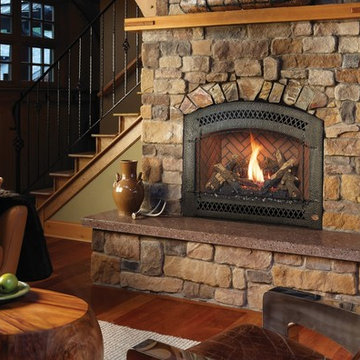
Inspiration for a large arts and crafts living room in Seattle with beige walls, medium hardwood floors, a standard fireplace, a stone fireplace surround, no tv and brown floor.
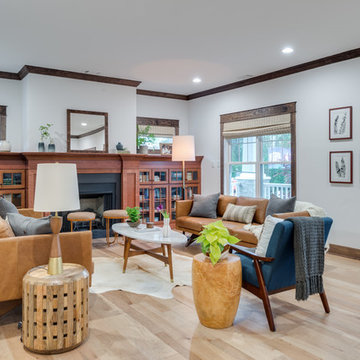
Fox Broadcasting 2016. Beautiful Craftsman style living room with Mohawk's Sandbridge hardwood flooring with #ArmorMax finish in Country Natural Hickory.
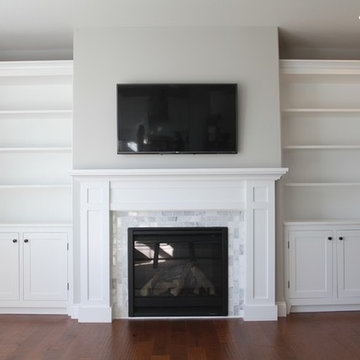
The Custom Built-ins started out with lots of research, and like many DIY project we looked to Pinterest and Houzz for inspiration. If you are interested in building a fireplace surround you can check out my blog by visiting - http://www.philipmillerfurniture.com/blog
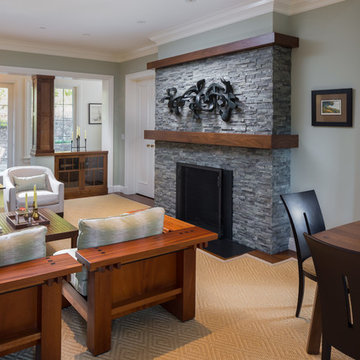
Interior Design:
Anne Norton
AND interior Design Studio
Berkeley, CA 94707
Photo of an expansive arts and crafts formal open concept living room in San Francisco with green walls, medium hardwood floors, a standard fireplace, a stone fireplace surround, no tv and brown floor.
Photo of an expansive arts and crafts formal open concept living room in San Francisco with green walls, medium hardwood floors, a standard fireplace, a stone fireplace surround, no tv and brown floor.
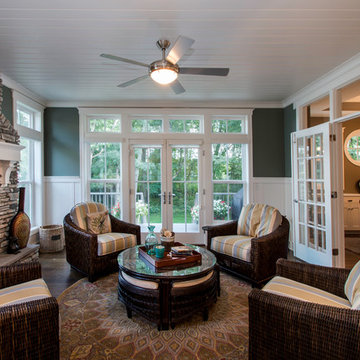
Exclusive House Plan 73345HS is a 3 bedroom 3.5 bath beauty with the master on main and a 4 season sun room that will be a favorite hangout.
The front porch is 12' deep making it a great spot for use as outdoor living space which adds to the 3,300+ sq. ft. inside.
Ready when you are. Where do YOU want to build?
Plans: http://bit.ly/73345hs
Photo Credit: Garrison Groustra
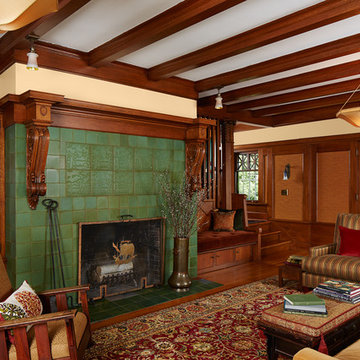
Architecture & Interior Design: David Heide Design Studio
Photos: Susan Gilmore Photography
Design ideas for an arts and crafts formal enclosed living room in Minneapolis with beige walls, medium hardwood floors, a standard fireplace, a tile fireplace surround and no tv.
Design ideas for an arts and crafts formal enclosed living room in Minneapolis with beige walls, medium hardwood floors, a standard fireplace, a tile fireplace surround and no tv.
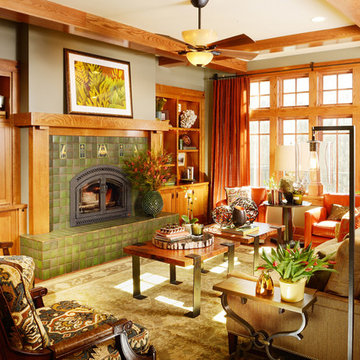
This newly built Old Mission style home gave little in concessions in regards to historical accuracies. To create a usable space for the family, Obelisk Home provided finish work and furnishings but in needed to keep with the feeling of the home. The coffee tables bunched together allow flexibility and hard surfaces for the girls to play games on. New paint in historical sage, window treatments in crushed velvet with hand-forged rods, leather swivel chairs to allow “bird watching” and conversation, clean lined sofa, rug and classic carved chairs in a heavy tapestry to bring out the love of the American Indian style and tradition.
Original Artwork by Jane Troup
Photos by Jeremy Mason McGraw
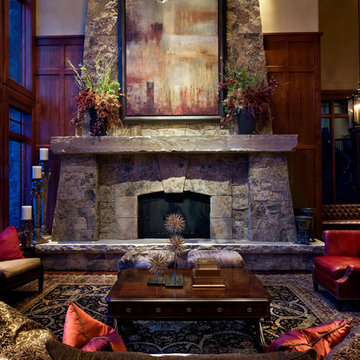
Doug Burke Photography
This is an example of a large arts and crafts formal open concept living room in Salt Lake City with beige walls, medium hardwood floors, a standard fireplace and a stone fireplace surround.
This is an example of a large arts and crafts formal open concept living room in Salt Lake City with beige walls, medium hardwood floors, a standard fireplace and a stone fireplace surround.
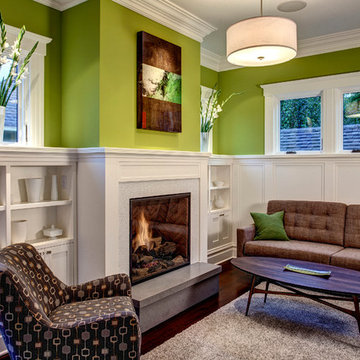
The Family Room has very tall ceilings so white wainscoting was used to visually lower the height of the room when seated around the new gas fireplace. Clean white display accents provide contrast without too much visual clutter. John Wilbanks Photography
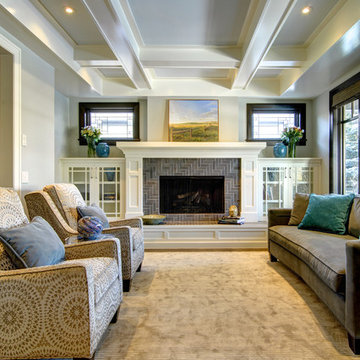
John Cornegge http://thinkorangemedia.com/
Photo of an arts and crafts enclosed living room in Calgary with carpet, a standard fireplace, a tile fireplace surround and no tv.
Photo of an arts and crafts enclosed living room in Calgary with carpet, a standard fireplace, a tile fireplace surround and no tv.
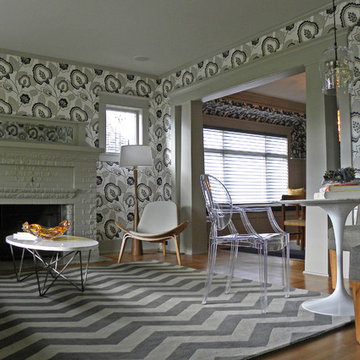
Sarah Greenman © 2012 Houzz, Matthew Craig Interiors
Arts and crafts enclosed living room in Seattle with medium hardwood floors, a standard fireplace, a brick fireplace surround and no tv.
Arts and crafts enclosed living room in Seattle with medium hardwood floors, a standard fireplace, a brick fireplace surround and no tv.
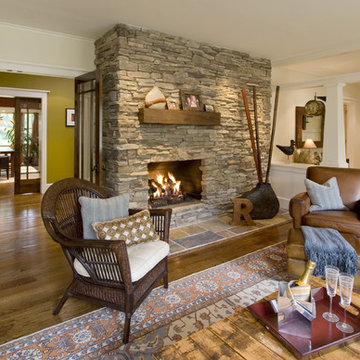
A welcoming Living Room with stone fire place.
Photo of a large arts and crafts open concept living room in New York with a stone fireplace surround, beige walls, medium hardwood floors and a standard fireplace.
Photo of a large arts and crafts open concept living room in New York with a stone fireplace surround, beige walls, medium hardwood floors and a standard fireplace.
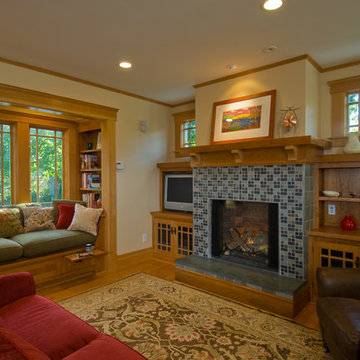
Craftsman-style family room with built-in bookcases, window seat, and fireplace. Photo taken by Steve Kuzma Photography.
Mid-sized arts and crafts living room in Detroit with a tile fireplace surround, beige walls, medium hardwood floors and a standard fireplace.
Mid-sized arts and crafts living room in Detroit with a tile fireplace surround, beige walls, medium hardwood floors and a standard fireplace.
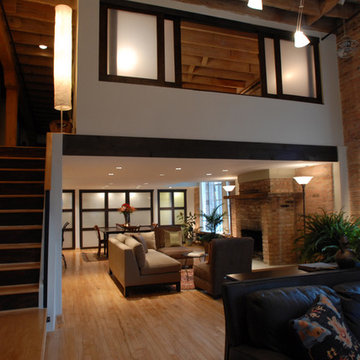
Interior design for remodel in historic loft space. Photographed by Yvette Dostatni.
Inspiration for a large arts and crafts living room in Chicago with white walls, light hardwood floors, a standard fireplace and a brick fireplace surround.
Inspiration for a large arts and crafts living room in Chicago with white walls, light hardwood floors, a standard fireplace and a brick fireplace surround.
Arts and Crafts Living Design Ideas with a Standard Fireplace
1



