Arts and Crafts Living Design Ideas with Laminate Floors
Refine by:
Budget
Sort by:Popular Today
1 - 20 of 367 photos
Item 1 of 3
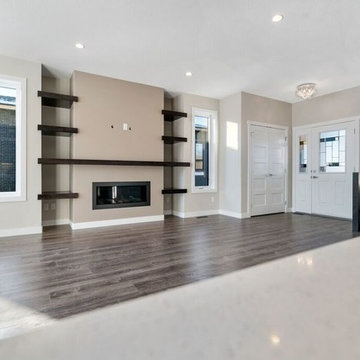
View of the living room, nook and kitchen. This is an open concept plan that will make it easy to entertain family & friends.
Inspiration for a large arts and crafts open concept family room in Other with beige walls, laminate floors, a ribbon fireplace, a wall-mounted tv and brown floor.
Inspiration for a large arts and crafts open concept family room in Other with beige walls, laminate floors, a ribbon fireplace, a wall-mounted tv and brown floor.
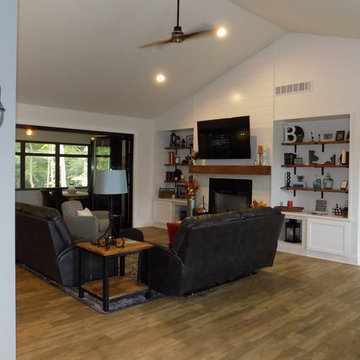
Large arts and crafts open concept family room in Columbus with white walls, laminate floors, a standard fireplace, a brick fireplace surround, a wall-mounted tv and brown floor.
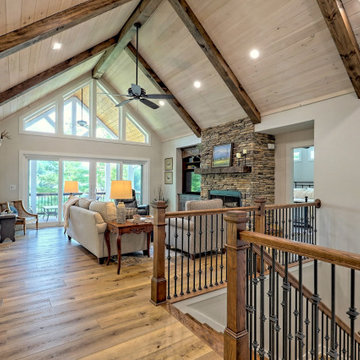
open floorplan with dining and living room
Large arts and crafts living room in Atlanta with grey walls, laminate floors, a standard fireplace, a built-in media wall, brown floor and exposed beam.
Large arts and crafts living room in Atlanta with grey walls, laminate floors, a standard fireplace, a built-in media wall, brown floor and exposed beam.

Vaulted Ceiling - Large double slider - Panoramic views of Columbia River - LVP flooring - Custom Concrete Hearth - Southern Ledge Stone Echo Ridge - Capstock windows - Custom Built-in cabinets - Custom Beam Mantel
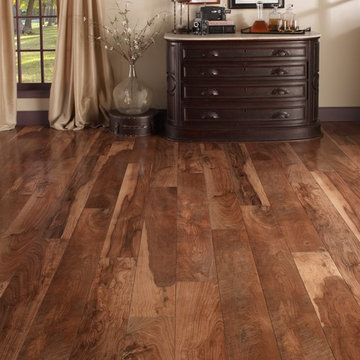
Mannington
Large arts and crafts open concept family room in Boston with beige walls, laminate floors, no fireplace, no tv and brown floor.
Large arts and crafts open concept family room in Boston with beige walls, laminate floors, no fireplace, no tv and brown floor.
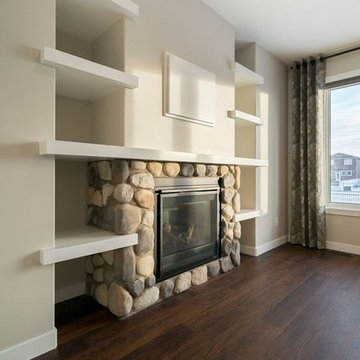
The river rock clads this gas fireplace giving it a very rustic yet comfortable feel. The custom built-ins finish off the fireplace nicely and are a great focal point for this room.
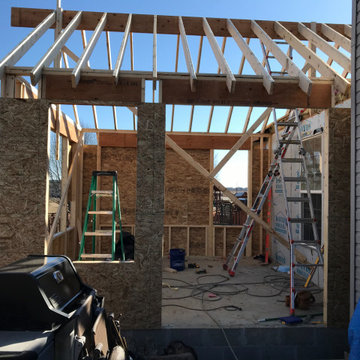
With most of the country transitioned to a work-from-home environment, more and more people are realizing that they could use a little more space! This beautiful sunroom was the perfect addition to this home. With a view of a beautiful garden, the homeowners are now able to enjoy the outdoors, from inside their home. This sunroom is the perfect space to work, relax, and entertain.
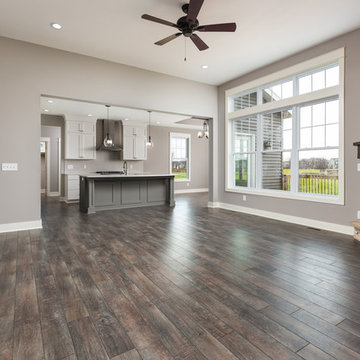
DJZ Photography
This comfortable gathering room exhibits 11 foot ceilings as well as an alluring corner stone to ceiling fireplace. The home is complete with 5 bedrooms, 3.5-bathrooms, a 3-stall garage and multiple custom features giving you and your family over 3,000 sq ft of elegant living space with plenty of room to move about, or relax.
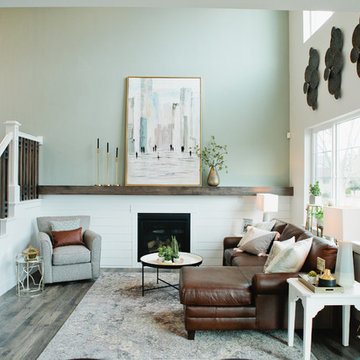
The Printer's Daughter Photography by Jenn Culley
Photo of a small arts and crafts loft-style family room in Salt Lake City with grey walls, laminate floors, a standard fireplace, a wall-mounted tv and grey floor.
Photo of a small arts and crafts loft-style family room in Salt Lake City with grey walls, laminate floors, a standard fireplace, a wall-mounted tv and grey floor.
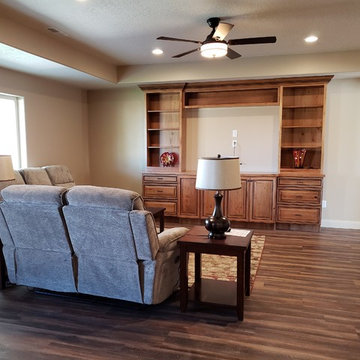
Cozy Family room with lots of storage.
Photo of a mid-sized arts and crafts open concept family room in Other with beige walls, laminate floors, no fireplace, a wall-mounted tv and brown floor.
Photo of a mid-sized arts and crafts open concept family room in Other with beige walls, laminate floors, no fireplace, a wall-mounted tv and brown floor.
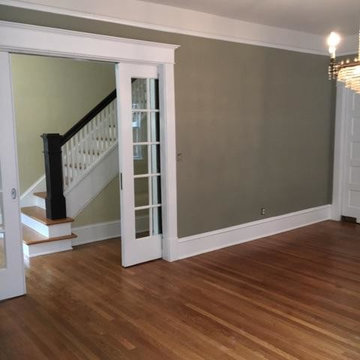
Photo of a mid-sized arts and crafts open concept living room in Seattle with beige walls, laminate floors and no fireplace.
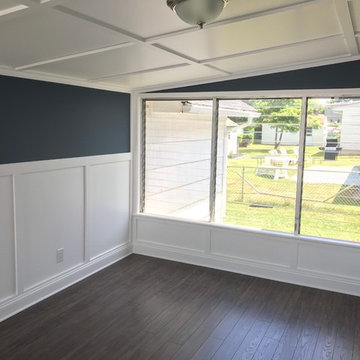
Jalousie windows shining plenty of light into this craftsman style sun room.
This is an example of a mid-sized arts and crafts sunroom in New York with laminate floors, a standard ceiling and brown floor.
This is an example of a mid-sized arts and crafts sunroom in New York with laminate floors, a standard ceiling and brown floor.
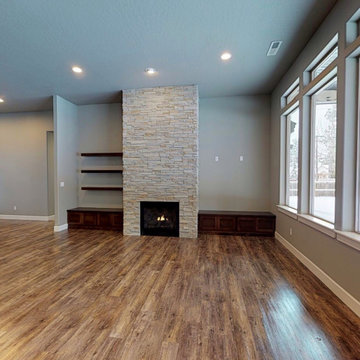
Great room
Design ideas for a mid-sized arts and crafts open concept living room with grey walls, laminate floors, a standard fireplace, a stone fireplace surround and brown floor.
Design ideas for a mid-sized arts and crafts open concept living room with grey walls, laminate floors, a standard fireplace, a stone fireplace surround and brown floor.
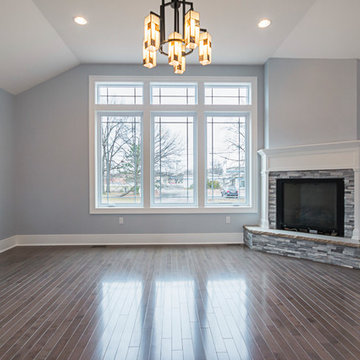
This custom craftsman home located in Flemington, NJ was created for our client who wanted to find the perfect balance of accommodating the needs of their family, while being conscientious of not compromising on quality.
The heart of the home was designed around an open living space and functional kitchen that would accommodate entertaining, as well as every day life. Our team worked closely with the client to choose a a home design and floor plan that was functional and of the highest quality.
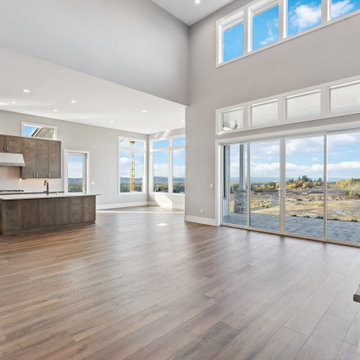
Vaulted Ceiling - Large double slider - Panoramic views of Columbia River - LVP flooring - Custom Concrete Hearth - Southern Ledge Stone Echo Ridge - Capstock windows
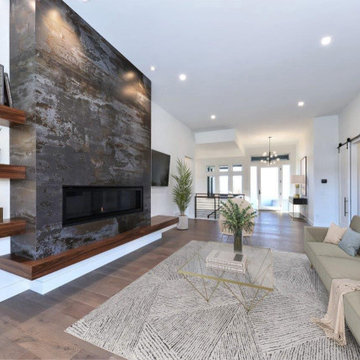
Large arts and crafts open concept living room in Other with white walls, laminate floors, a ribbon fireplace, a wall-mounted tv and brown floor.
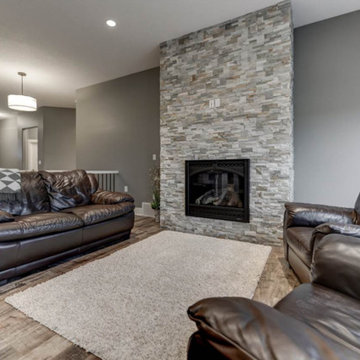
Photo of an expansive arts and crafts open concept family room in Edmonton with a home bar, grey walls, laminate floors, a ribbon fireplace, a stone fireplace surround, a wall-mounted tv and brown floor.
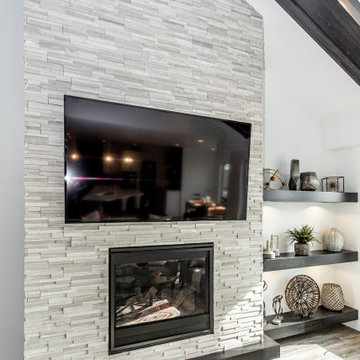
Arts and crafts open concept family room in Other with white walls, laminate floors, a standard fireplace, a stone fireplace surround, a wall-mounted tv, grey floor and vaulted.
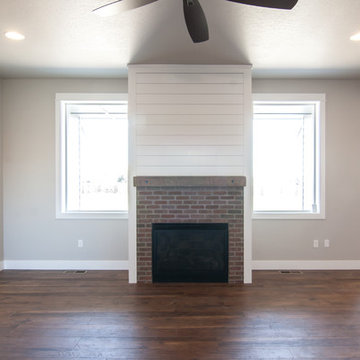
Becky Pospical
This is an example of a mid-sized arts and crafts open concept living room in Other with beige walls, a standard fireplace, a brick fireplace surround, a wall-mounted tv, brown floor and laminate floors.
This is an example of a mid-sized arts and crafts open concept living room in Other with beige walls, a standard fireplace, a brick fireplace surround, a wall-mounted tv, brown floor and laminate floors.
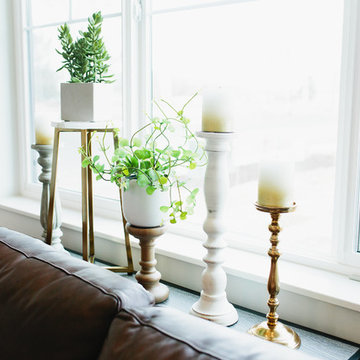
The Printer's Daughter Photography by Jenn Culley
Inspiration for a small arts and crafts loft-style family room in Salt Lake City with grey walls, laminate floors, a standard fireplace, a wall-mounted tv and grey floor.
Inspiration for a small arts and crafts loft-style family room in Salt Lake City with grey walls, laminate floors, a standard fireplace, a wall-mounted tv and grey floor.
Arts and Crafts Living Design Ideas with Laminate Floors
1



