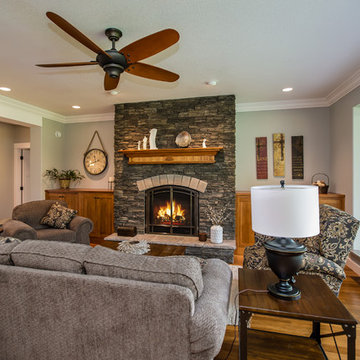Arts and Crafts Living Room Design Photos
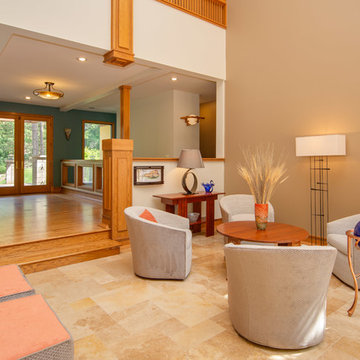
This family arrived in Kalamazoo to join an elite group of doctors starting the Western Michigan University School of Medicine. They fell in love with a beautiful Frank Lloyd Wright inspired home that needed a few updates to fit their lifestyle.
The living room's focal point was an existing custom two-story water feature. New Kellex furniture creates two seating areas with flexibility for entertaining guests. Several pieces of original art and custom furniture were purchased at Good Goods in Saugatuck, Michigan. New paint colors throughout the house complement the art and rich woodwork.
Photographer: Casey Spring
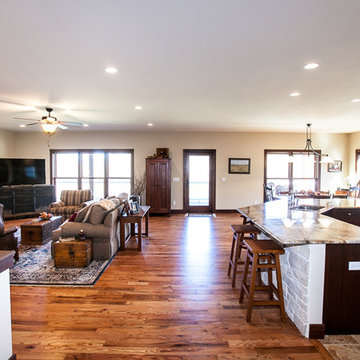
Hibbs Homes, Wildwood Glencoe Home Builder http://hibbshomes.com/custom-home-builders-st-louis/st-louis-custom-homes-portfolio/craftsman-country-ranch-wildwood/
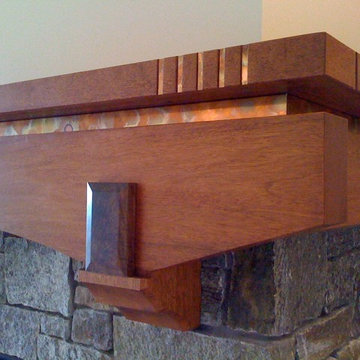
Photo of a mid-sized arts and crafts enclosed living room in Burlington with beige walls, carpet, a standard fireplace and a stone fireplace surround.
Find the right local pro for your project
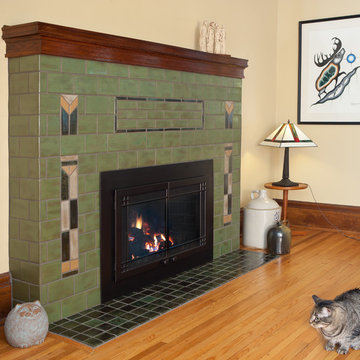
Photo of a mid-sized arts and crafts open concept living room in Minneapolis with a library, dark hardwood floors, a standard fireplace and a tile fireplace surround.
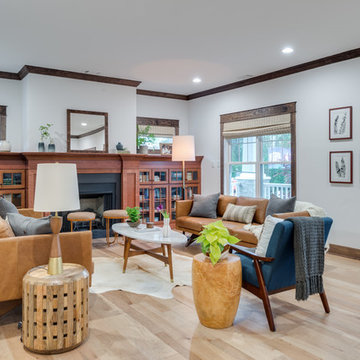
Fox Broadcasting 2016. Beautiful Craftsman style living room with Mohawk's Sandbridge hardwood flooring with #ArmorMax finish in Country Natural Hickory.
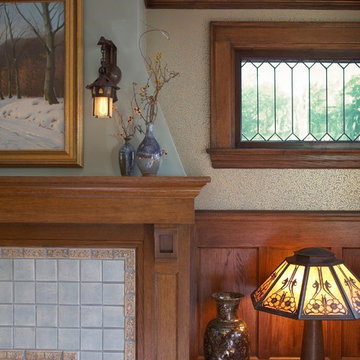
Photography by John Reed Forsman
This is an example of a mid-sized arts and crafts formal enclosed living room in Minneapolis with green walls, a standard fireplace, a tile fireplace surround and no tv.
This is an example of a mid-sized arts and crafts formal enclosed living room in Minneapolis with green walls, a standard fireplace, a tile fireplace surround and no tv.
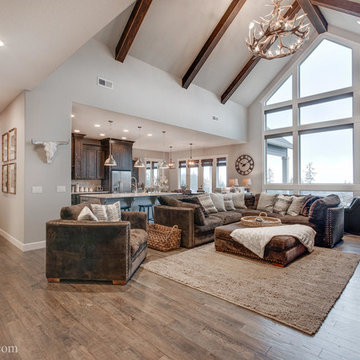
Re-PDX Photography.com
Design ideas for a large arts and crafts open concept living room in Portland with beige walls.
Design ideas for a large arts and crafts open concept living room in Portland with beige walls.
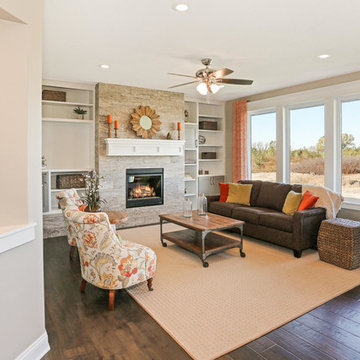
AEV Photography
Inspiration for a large arts and crafts formal enclosed living room in Wichita with beige walls, medium hardwood floors, a standard fireplace, a tile fireplace surround and a built-in media wall.
Inspiration for a large arts and crafts formal enclosed living room in Wichita with beige walls, medium hardwood floors, a standard fireplace, a tile fireplace surround and a built-in media wall.
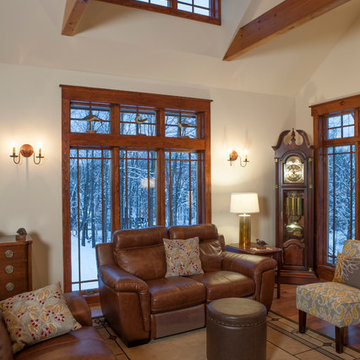
Clerestory dormer windows capture light and warmth from the low winter sun and in addition to the exposed wood trusses provide an extra level of interest and beauty. The floor to ceiling windows provide full vertical view of the yard and woods.
Photo Credit: David A. Beckwith
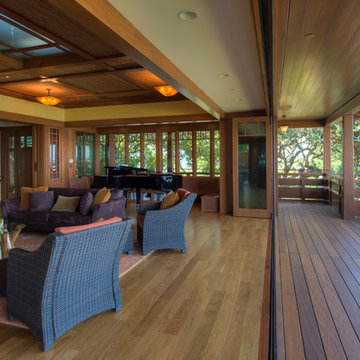
Treve Johnson
This is an example of an expansive arts and crafts living room in San Francisco with beige walls, medium hardwood floors, a standard fireplace and a tile fireplace surround.
This is an example of an expansive arts and crafts living room in San Francisco with beige walls, medium hardwood floors, a standard fireplace and a tile fireplace surround.
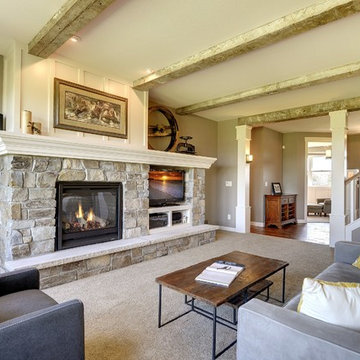
Photos by SpaceCrafting
This is an example of an arts and crafts open concept living room in Minneapolis with brown walls, carpet, a standard fireplace, a stone fireplace surround, a built-in media wall and brown floor.
This is an example of an arts and crafts open concept living room in Minneapolis with brown walls, carpet, a standard fireplace, a stone fireplace surround, a built-in media wall and brown floor.
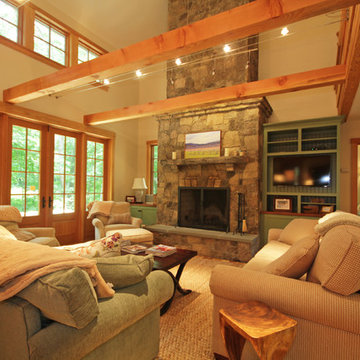
monorail lights over fireplace, cable lighting elsewhere
Photo of a mid-sized arts and crafts open concept living room in Richmond with a standard fireplace and a stone fireplace surround.
Photo of a mid-sized arts and crafts open concept living room in Richmond with a standard fireplace and a stone fireplace surround.
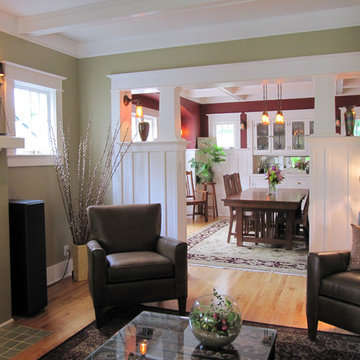
New colonnade was designed to separate living and dining rooms and better define these spaces. This is a familiar bungalow era detail, but we found no evidence one had been earlier removed. Our design continues line of plate rail and is deep enough for china cabinets. By reducing width of center opening the corners of rooms are more useable. Cased opening allows for different decorative treatment in rooms, and space no longer resembles a bowling alley. Living room walls are BM "Huntington Beige" and dining room BM "Confederate Red."
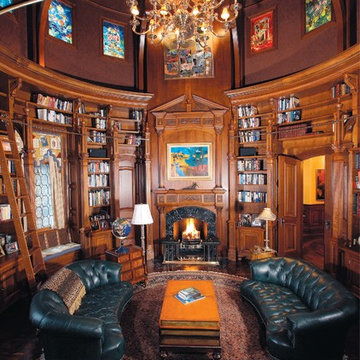
Photo of a large arts and crafts enclosed living room in New York with a library, brown walls, a standard fireplace, a wood fireplace surround and no tv.
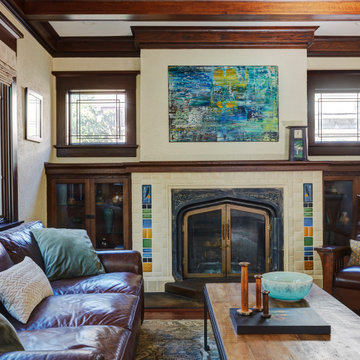
For the love of details! This Arts & Crafts bungalow just needed a little refresh. The colors in the artwork compliment the new handmade Motawi Tile at the fireplace.
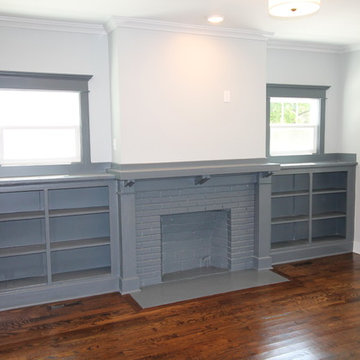
The built-in cabinets, fireplace and window trim were all painted Web Gray to match the kitchen island and cabinetry adding continuity, uniformity and balance to the open living space. The fireplace was sheet-rocked, and the surround and hearth were tiled.
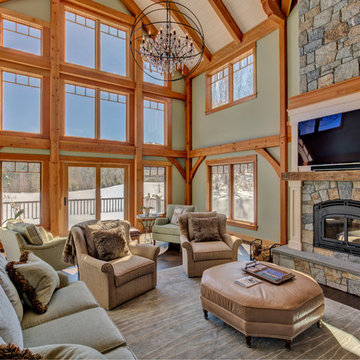
Most of our client's timber frame homes feature an expansive wall of windows. While in the great room you get a lovely view of the mountains nearby where the family skis.
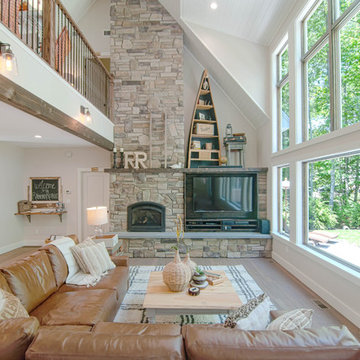
The gas fireplace is surrounded by cultured stone in Bucks County with an 80/20 mixture of dressed fieldstone and country ledgestone. The mantle is hemlock stained with Minwax Jacobean to match the decorative beams and window casings. The TV stand was custom built to match by Rowe Station Woodworks of Windham, Maine.
The decor is a fun yet sophisticated mixture of old and new finds and some custom pieces by My Sister's Garage of Windham Maine. The couch is the Turner Square Arm Leather sectional from Pottery Barn in Maple Paint color is Edgecomb Grey by Benhamin Moore with Dove White Trim. Windows are Anderson 400 series.
Arts and Crafts Living Room Design Photos
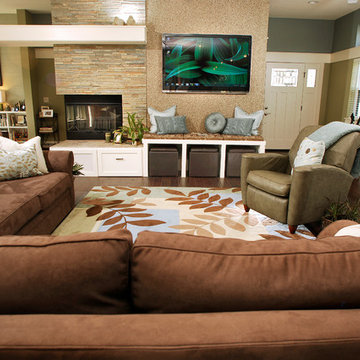
Gary Langhammer, Katie King
This is an example of a large arts and crafts open concept living room in Atlanta with green walls, dark hardwood floors, a corner fireplace, a stone fireplace surround and a wall-mounted tv.
This is an example of a large arts and crafts open concept living room in Atlanta with green walls, dark hardwood floors, a corner fireplace, a stone fireplace surround and a wall-mounted tv.
7
