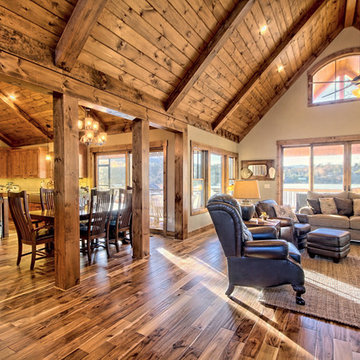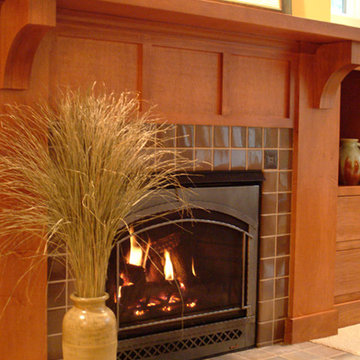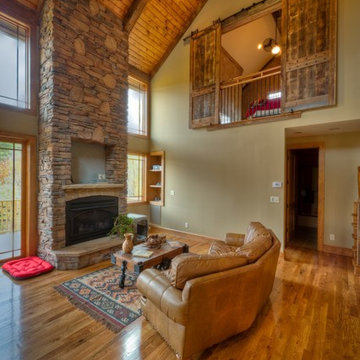Arts and Crafts Living Room Design Photos
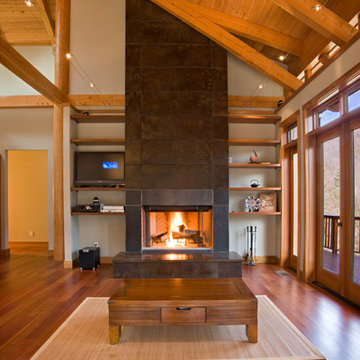
This stunning custom designed home by MossCreek features contemporary mountain styling with sleek Asian influences. Glass walls all around the home bring in light, while also giving the home a beautiful evening glow. Designed by MossCreek for a client who wanted a minimalist look that wouldn't distract from the perfect setting, this home is natural design at its very best. Photo by Joseph Hilliard
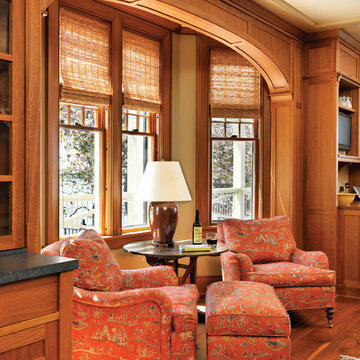
This project was an historic renovation located on Narragansett Point in Newport, RI returning the structure to a single family house. The stunning porch running the length of the first floor and overlooking the bay served as the focal point for the design work. The view of the bay from the great octagon living room and outdoor porch is the heart of this waterfront home. The exterior was restored to 19th century character. Craftsman inspired details directed the character of the interiors. The entry hall is paneled in butternut, a traditional material for boat interiors.
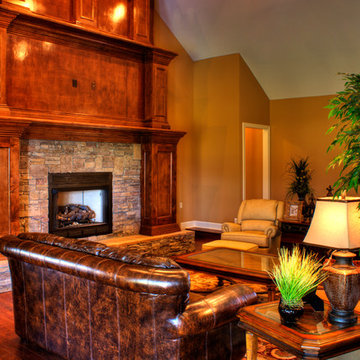
Tall, stained wood fireplace with stone surround.
Inspiration for an arts and crafts formal open concept living room in Other with a wall-mounted tv, brown walls, medium hardwood floors, a standard fireplace and a stone fireplace surround.
Inspiration for an arts and crafts formal open concept living room in Other with a wall-mounted tv, brown walls, medium hardwood floors, a standard fireplace and a stone fireplace surround.
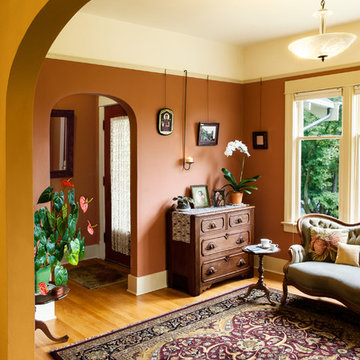
The removal of 80 years of 'improvements' and insensitive restorations to this 1914 craftsman bungalow returned the house's original detail and charm. were maintained. While the arches between rooms, were not original, we elected to keep them as they present a less formal delineation between rooms while maintaining the historic feel of the home.
Photo Credit:
KSA - Aaron Dorn
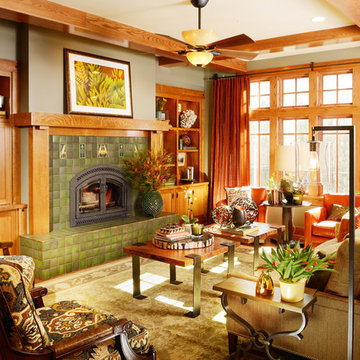
Inspiration for an arts and crafts formal living room in Other with a standard fireplace and a tile fireplace surround.
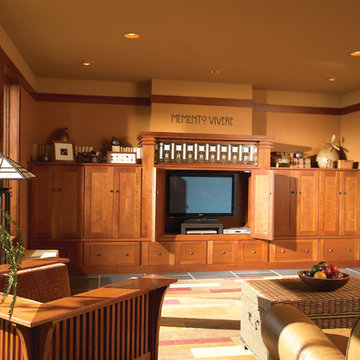
Built-in entertainment unit matches the Prairie style of the rest of the home. Bi-fold doors conceal the tv when not in use.
Seabrook door style door style with Clove finish on Cherry
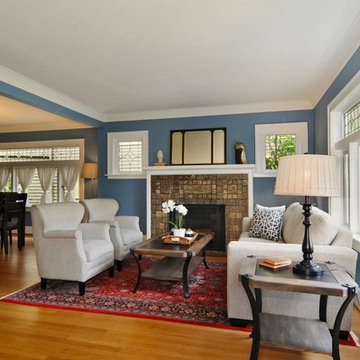
Design ideas for an arts and crafts living room in Seattle with blue walls and a tile fireplace surround.
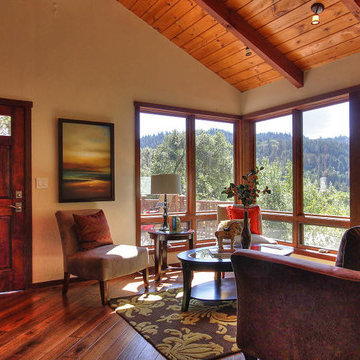
Mid-sized arts and crafts formal enclosed living room in San Francisco with beige walls, dark hardwood floors, no fireplace and brown floor.
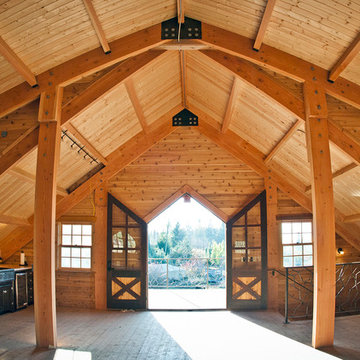
Beautiful view out the hayloft doors of a barn apartment. Fully lined tongue and groove pine ceiling and Douglas fir posts throughout this post-frame barn kit. Easily customize our full line of barn, barn apartment, garage and arena kits.
Learn more: http://www.barnpros.com/
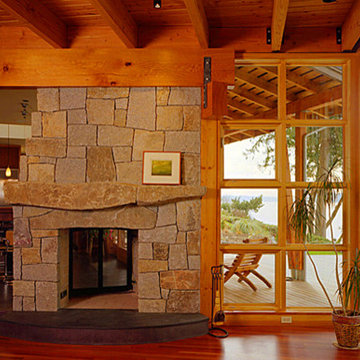
This beautiful fireplace connects the living room with the kitchen and dining area
Design ideas for a mid-sized arts and crafts open concept living room in Seattle with beige walls, medium hardwood floors, a two-sided fireplace and a stone fireplace surround.
Design ideas for a mid-sized arts and crafts open concept living room in Seattle with beige walls, medium hardwood floors, a two-sided fireplace and a stone fireplace surround.
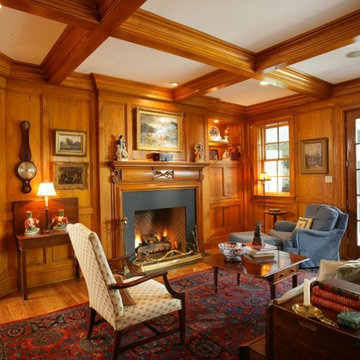
Mid-sized arts and crafts open concept living room in Other with brown walls, medium hardwood floors, a standard fireplace and no tv.
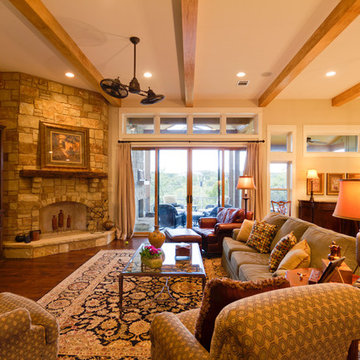
Spacious living area
Design ideas for a large arts and crafts open concept living room in Austin with beige walls, medium hardwood floors, a corner fireplace, a stone fireplace surround, a built-in media wall and brown floor.
Design ideas for a large arts and crafts open concept living room in Austin with beige walls, medium hardwood floors, a corner fireplace, a stone fireplace surround, a built-in media wall and brown floor.
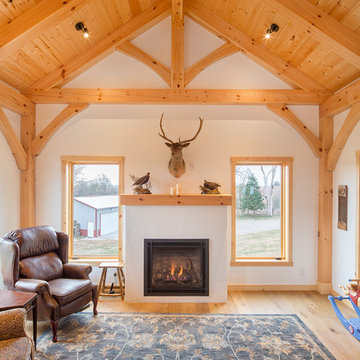
Kurt Johnson Photography
This is an example of an arts and crafts living room in Omaha.
This is an example of an arts and crafts living room in Omaha.
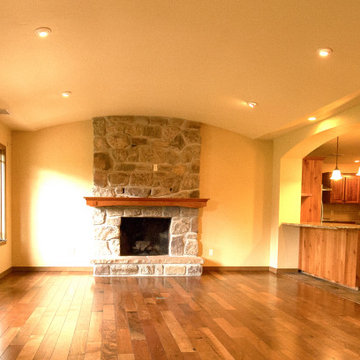
In order to make the ceiling higher (original ceilings in this remodel were only 8' tall), we introduced new trusses and created a gently curved vaulted ceiling. Vary cozy.
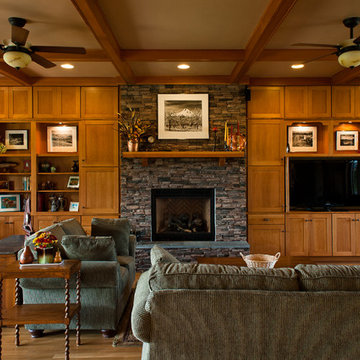
This beautiful entertainment center and bookcase feature Medallion Cabinetry's Mission style door in Quartersawn Oak with a hazelnut stain. What a statement they make in this amazing great room. Photos by Zach Luellen Photography.
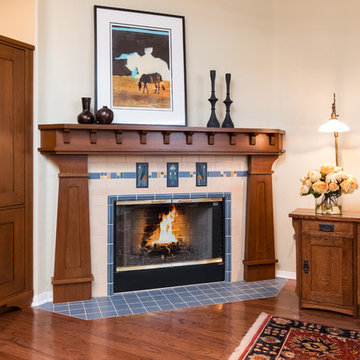
Design ideas for a mid-sized arts and crafts formal enclosed living room in Los Angeles with beige walls, medium hardwood floors, a corner fireplace, no tv, brown floor and a tile fireplace surround.
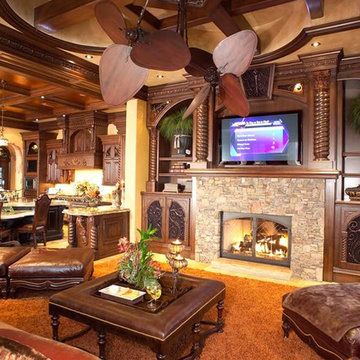
Mid-sized arts and crafts enclosed living room in Denver with brown walls, carpet, a standard fireplace, a stone fireplace surround, a wall-mounted tv and beige floor.
Arts and Crafts Living Room Design Photos
1
