Arts and Crafts Living Room Design Photos with a Wood Stove
Refine by:
Budget
Sort by:Popular Today
1 - 20 of 314 photos
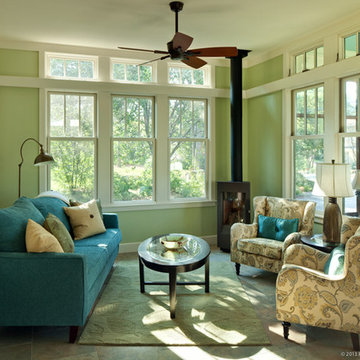
Living Room
Photographer: Patrick Wong, Atelier Wong
Design ideas for a small arts and crafts open concept living room in Austin with green walls, porcelain floors, a wood stove, a wall-mounted tv and multi-coloured floor.
Design ideas for a small arts and crafts open concept living room in Austin with green walls, porcelain floors, a wood stove, a wall-mounted tv and multi-coloured floor.
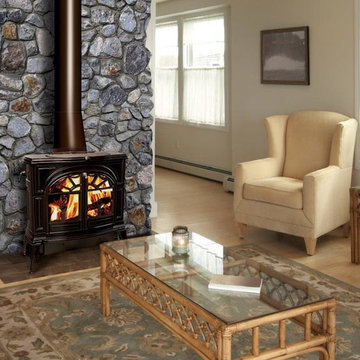
Mid-sized arts and crafts living room in Orange County with light hardwood floors, a wood stove, a metal fireplace surround, brown floor, white walls and no tv.
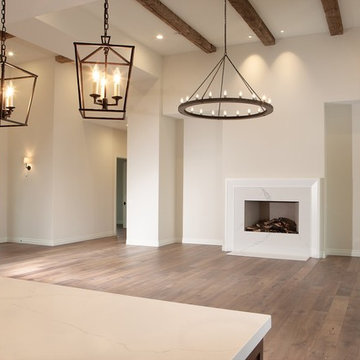
Photo of a large arts and crafts open concept living room in Phoenix with beige walls, medium hardwood floors, a wood stove, a tile fireplace surround, no tv and brown floor.
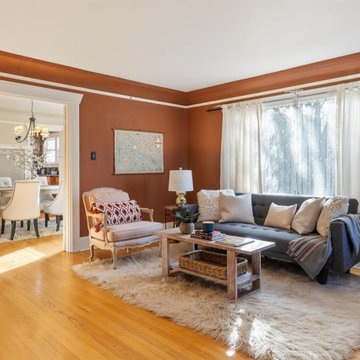
Large living room with sconce lighting and oak hardwood flooring and original leaded windows.
Photo of a large arts and crafts open concept living room in Seattle with brown walls, light hardwood floors, a wood stove, a stone fireplace surround and brown floor.
Photo of a large arts and crafts open concept living room in Seattle with brown walls, light hardwood floors, a wood stove, a stone fireplace surround and brown floor.

Photo of an arts and crafts loft-style living room in Other with dark hardwood floors, a wood stove and a corner tv.
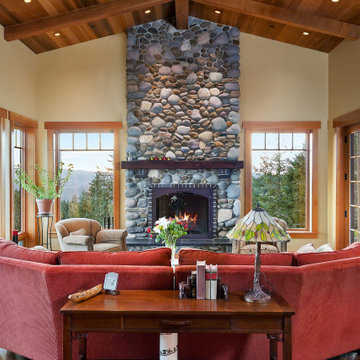
This custom home, sitting above the City within the hills of Corvallis, was carefully crafted with attention to the smallest detail. The homeowners came to us with a vision of their dream home, and it was all hands on deck between the G. Christianson team and our Subcontractors to create this masterpiece! Each room has a theme that is unique and complementary to the essence of the home, highlighted in the Swamp Bathroom and the Dogwood Bathroom. The home features a thoughtful mix of materials, using stained glass, tile, art, wood, and color to create an ambiance that welcomes both the owners and visitors with warmth. This home is perfect for these homeowners, and fits right in with the nature surrounding the home!
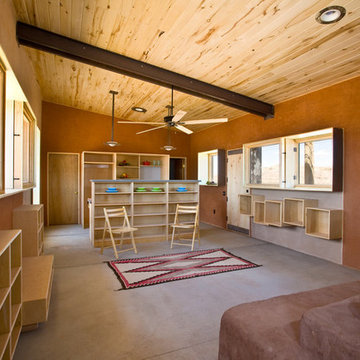
Mid-sized arts and crafts open concept living room in Salt Lake City with orange walls, concrete floors, a wood stove, a plaster fireplace surround, no tv and grey floor.
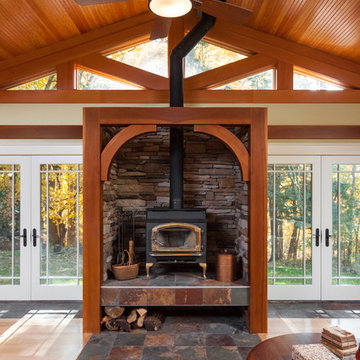
CJ South
Photo of an arts and crafts open concept living room in DC Metro with light hardwood floors, a wood stove, a stone fireplace surround and no tv.
Photo of an arts and crafts open concept living room in DC Metro with light hardwood floors, a wood stove, a stone fireplace surround and no tv.
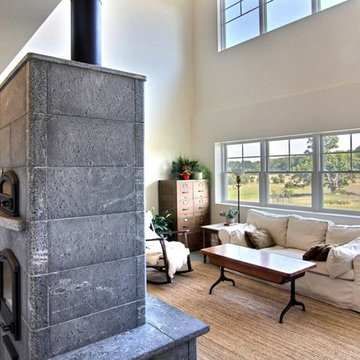
Tulikivi Masonry Unit Heater with Baking Oven
Copyrighted Photography by Jim Blue, with BlueLaVaMedia
This is an example of a mid-sized arts and crafts formal open concept living room in Grand Rapids with white walls, concrete floors, a wood stove and a stone fireplace surround.
This is an example of a mid-sized arts and crafts formal open concept living room in Grand Rapids with white walls, concrete floors, a wood stove and a stone fireplace surround.
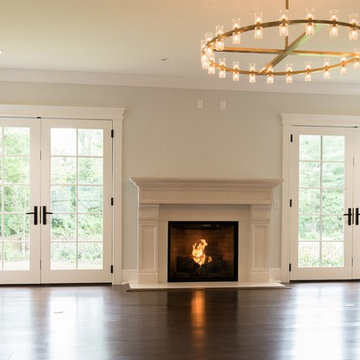
Inspiration for an arts and crafts living room in Other with beige walls, dark hardwood floors, a wood stove, a plaster fireplace surround and brown floor.
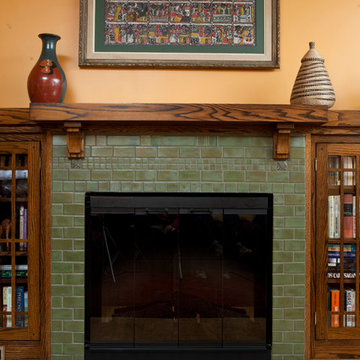
Photo of an arts and crafts open concept living room in Minneapolis with a library, a wood stove and a tile fireplace surround.
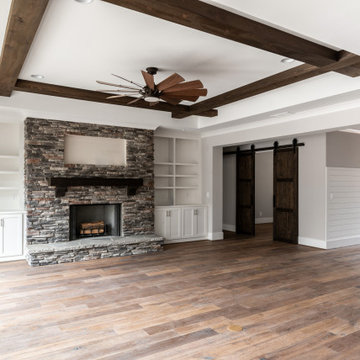
Arts and crafts open concept living room in Charlotte with beige walls, medium hardwood floors, a wood stove, exposed beam and planked wall panelling.
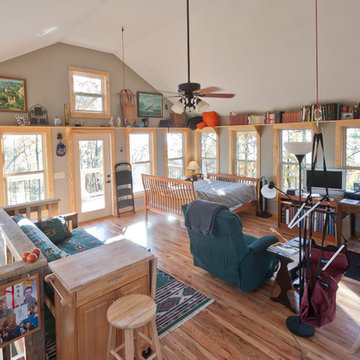
This is an example of a small arts and crafts loft-style living room in Atlanta with grey walls, a wood stove, a tile fireplace surround, a library, medium hardwood floors, a freestanding tv and brown floor.
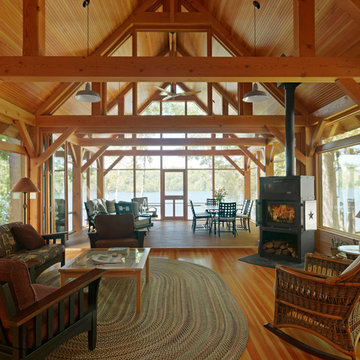
Susan Teare
Mid-sized arts and crafts formal open concept living room in Burlington with medium hardwood floors, a wood stove, no tv, a metal fireplace surround and brown floor.
Mid-sized arts and crafts formal open concept living room in Burlington with medium hardwood floors, a wood stove, no tv, a metal fireplace surround and brown floor.
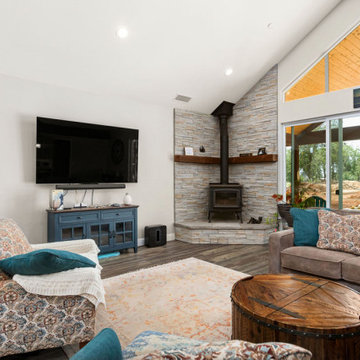
Inspiration for a large arts and crafts open concept living room in Sacramento with grey walls, dark hardwood floors, a wood stove, a wall-mounted tv, brown floor and vaulted.
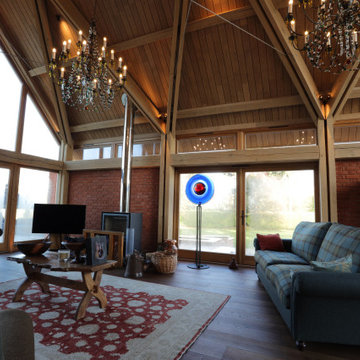
Formal living room with vaulted ceiling and exposed timbers.
This is an example of an expansive arts and crafts formal enclosed living room in London with brown walls, dark hardwood floors, a wood stove, a freestanding tv and vaulted.
This is an example of an expansive arts and crafts formal enclosed living room in London with brown walls, dark hardwood floors, a wood stove, a freestanding tv and vaulted.
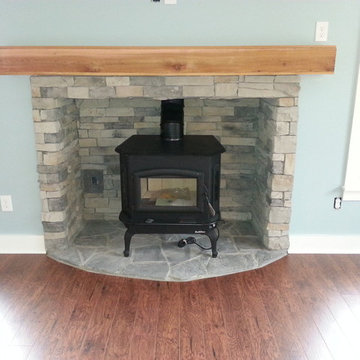
Free standing wood burning pot belly fireplace.
Inspiration for a large arts and crafts formal enclosed living room in Louisville with blue walls, medium hardwood floors, a wood stove, a stone fireplace surround, a wall-mounted tv and brown floor.
Inspiration for a large arts and crafts formal enclosed living room in Louisville with blue walls, medium hardwood floors, a wood stove, a stone fireplace surround, a wall-mounted tv and brown floor.
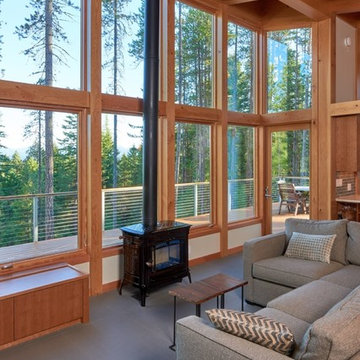
Inspiration for a large arts and crafts enclosed living room in Orange County with white walls, ceramic floors, a wood stove, a metal fireplace surround and no tv.
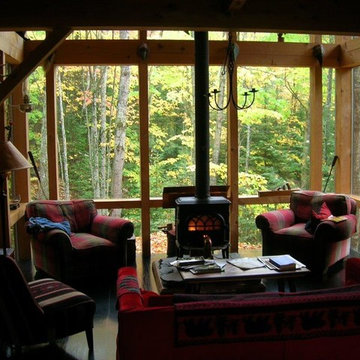
This Northwood’s retreat was designed and built in a sustainable process to minimize site disturbance. The primary structural beams of the main cabin are hemlock that were logged on site and cut in Henry Ford’s original mill. Most of the house is paneled in indigenous northern white cedar with hemlock ceilings and cabinets of red and white pine. The sub-floors are also made of hemlock. The home is timber framed, doweled, and jointed.
There is a high-efficiency propane generator and battery storage system that provides ample electric power. The home has been designed to take advantage of passive solar radiation and can be heated by the radiant bio fuel heating system. Walls and roof are super insulated and well vented to protect against moisture buildup. Natural ventilation is aided by the thermal chimney design that keeps the home cool and fresh throughout the summer.
The property has been recorded a conservation easement written to forever preserve the singular beauty of the steep slopes, ponds, and ridge lines. It provides that the land may not be divided or the timber harvested in a commercial cut.
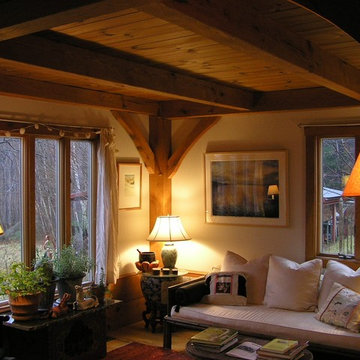
Inspiration for a small arts and crafts formal open concept living room in Boston with beige walls, light hardwood floors, a wood stove, a metal fireplace surround and no tv.
Arts and Crafts Living Room Design Photos with a Wood Stove
1