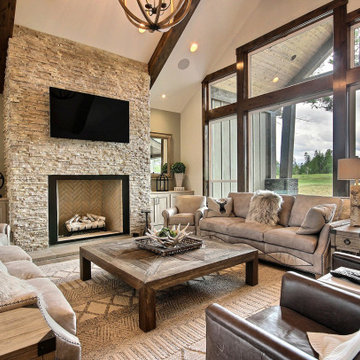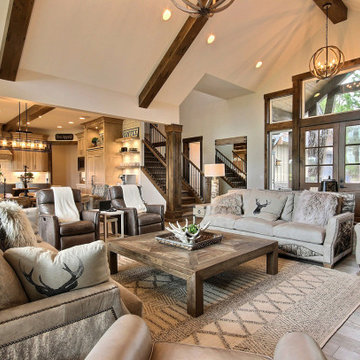Arts and Crafts Living Room Design Photos with Multi-coloured Walls
Refine by:
Budget
Sort by:Popular Today
1 - 20 of 105 photos
Item 1 of 3
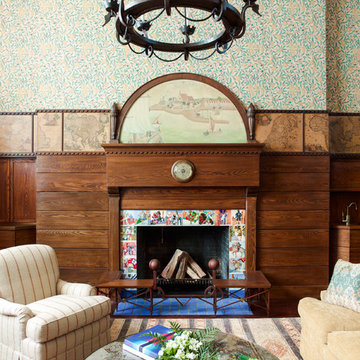
The historically-significant double-height library on the top floor of this Arts and Crafts townhouse features its original nautical maps, a seahorse chandelier and a mantle painting depicting the Bownell family ancestors’ arrival in New Amsterdam. Polychromatic tiles on the mantel surround showcase various knights in aristocratic tunics, doublets and armor, being that medieval times were common themes featured in the American Arts and Crafts period.
Photography by Eric Piasecki
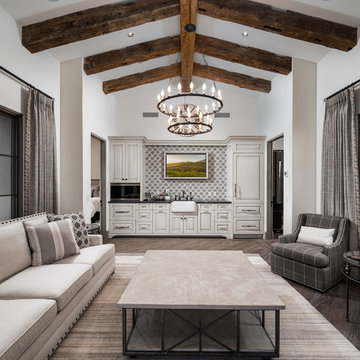
World Renowned Architecture Firm Fratantoni Design created this beautiful home! They design home plans for families all over the world in any size and style. They also have in-house Interior Designer Firm Fratantoni Interior Designers and world class Luxury Home Building Firm Fratantoni Luxury Estates! Hire one or all three companies to design and build and or remodel your home!
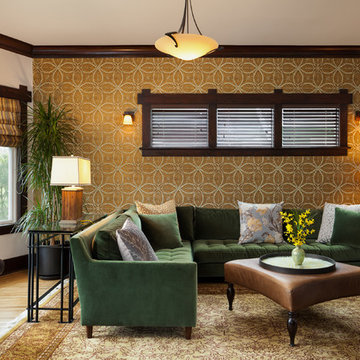
The nature influenced wallpaper adds an Art Nouveau style flair to this interior. With the rich jewel-tones creating the feeling of comfort and ease, this hi-lo mix of furnishings is a combination of both new and rare-find consignment pieces. The dark wood slat blinds marry well with this warm style, as well as as well as the beautiful, tufted, green velvet sectional creating an ideal place for entertaining and conversation. Craftsman Four Square, Seattle, WA, Belltown Design, Photography by Julie Mannell.
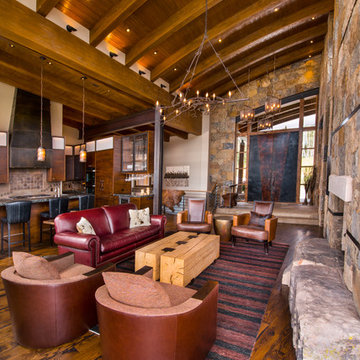
Ric Stovall
Inspiration for a large arts and crafts open concept living room in Denver with multi-coloured walls, medium hardwood floors, a standard fireplace, a stone fireplace surround, a wall-mounted tv and brown floor.
Inspiration for a large arts and crafts open concept living room in Denver with multi-coloured walls, medium hardwood floors, a standard fireplace, a stone fireplace surround, a wall-mounted tv and brown floor.
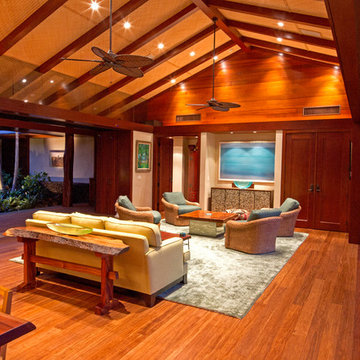
Sam Wilburn
Photo of a large arts and crafts formal open concept living room in Hawaii with multi-coloured walls, bamboo floors, no fireplace and a concealed tv.
Photo of a large arts and crafts formal open concept living room in Hawaii with multi-coloured walls, bamboo floors, no fireplace and a concealed tv.
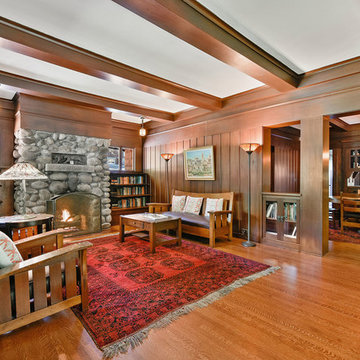
Updating historic John Hudson Thomas-designed Berkeley bungalow to modern code. Remodel designed by Lorin Hill, Architect included adding an interior stair to provide access to new second-story bedroom with ensuite bath. Main floor renovation included new kitchen, bath as well as bringing all services up to code. Project involved extensive use of traditional materials and craftsmanship.
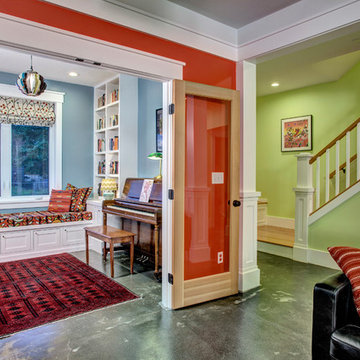
Shaker-style millwork and cabinetry throughout the first floor both unite and delineate the spaces in this open floor plan. The polished concrete floor doesn't compete with the bright colors of the walls. Architectural design by Board & Vellum. Photo by John G. Milbanks.
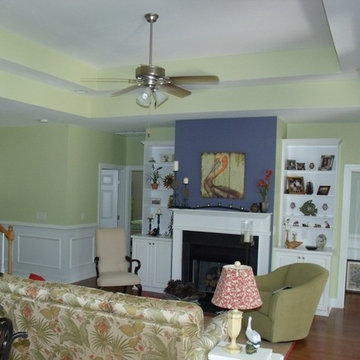
Colorful open living space in Timberlake model
Inspiration for a mid-sized arts and crafts open concept living room in Other with multi-coloured walls, dark hardwood floors, a standard fireplace, a wood fireplace surround and brown floor.
Inspiration for a mid-sized arts and crafts open concept living room in Other with multi-coloured walls, dark hardwood floors, a standard fireplace, a wood fireplace surround and brown floor.
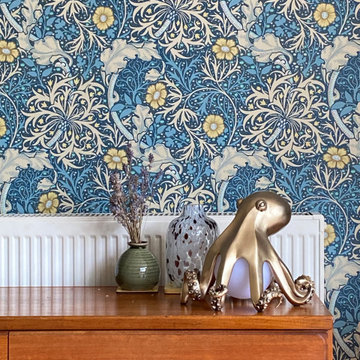
Apart from the blue sofa, most of the furniture was sourced second-hand or on Freecycle.
Inspiration for a mid-sized arts and crafts formal enclosed living room in London with multi-coloured walls, medium hardwood floors, a standard fireplace, no tv, brown floor and wallpaper.
Inspiration for a mid-sized arts and crafts formal enclosed living room in London with multi-coloured walls, medium hardwood floors, a standard fireplace, no tv, brown floor and wallpaper.
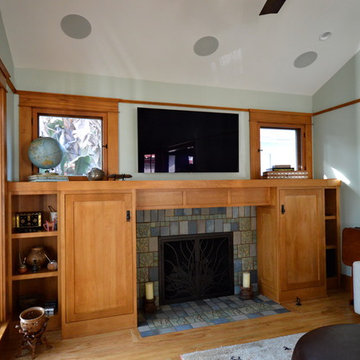
Design ideas for an arts and crafts enclosed living room in Los Angeles with multi-coloured walls, medium hardwood floors, a standard fireplace, a tile fireplace surround, a wall-mounted tv and brown floor.
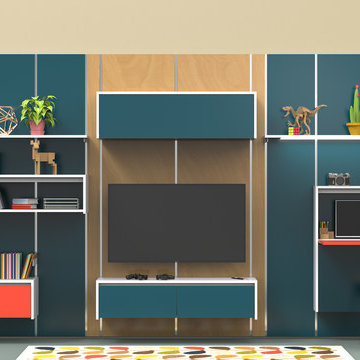
Vancouver, Furniture, Anthill, Studio, Canada Design, Designer, Millwork, Shelving, storage, Interior, Industrial, Modular, Custom, Universal, Atlas, Wall, Sustainable, Personalized, Architecture, Architectural, System, Adaptable, Home, House, Renovation, Commercial, Wood, Abet, Apartment, Condo, Minimal, Minimalist, Midcentury, Modern, Style, Cabinet, Cabinetry
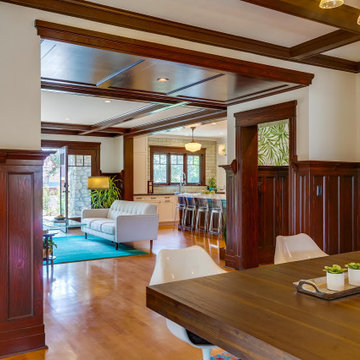
Inspiration for a mid-sized arts and crafts open concept living room in Los Angeles with multi-coloured walls, medium hardwood floors, brown floor, exposed beam and panelled walls.
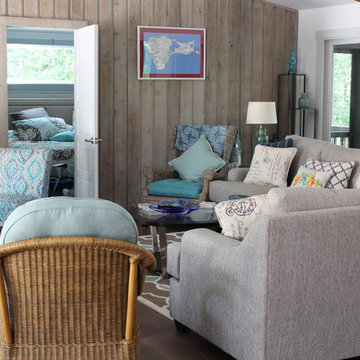
The living room is open to the kitchen and dining room giving this a very open concept. The wall paneling is charming and adds another element of nature to the design.
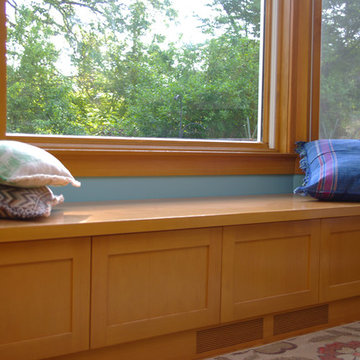
This is an example of a small arts and crafts enclosed living room in Portland with multi-coloured walls, light hardwood floors and no fireplace.
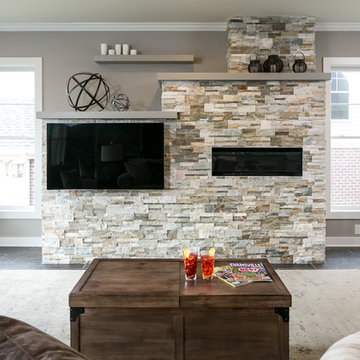
Jagoe Homes, Inc. Project: Lake Forest, Custom Home. Location: Owensboro, Kentucky. Parade of Homes, Owensboro.
Photo of a mid-sized arts and crafts open concept living room in Other with multi-coloured walls, porcelain floors, a ribbon fireplace, a stone fireplace surround, a wall-mounted tv and brown floor.
Photo of a mid-sized arts and crafts open concept living room in Other with multi-coloured walls, porcelain floors, a ribbon fireplace, a stone fireplace surround, a wall-mounted tv and brown floor.
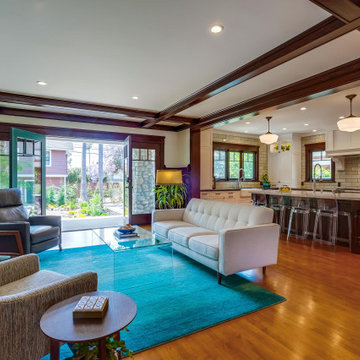
Mid-sized arts and crafts open concept living room in Los Angeles with multi-coloured walls, medium hardwood floors and brown floor.
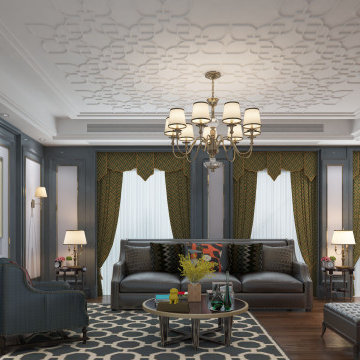
AlQantara Apartments is an exclusive apartment development located in Kileleshwa. The development is designed for families looking for a modern spacious and luxurious living space. AlQantara luxury apartments offer exceptional amenities to complement its excellent location, at the heart of Kileleshwa, on Kandara Road.
AlQantara consists of beautifully finished apartments and enjoys easy access to the CBD, an array of excellent educational institutes, restaurants, major shopping centers, sports and health care facilities. Each four bedroom apartment offers large living and dining rooms, a professionally
fitted kitchen, a DSQ and two car parking spaces. The penthouses offer very generous living spaces and three parking spaces each.
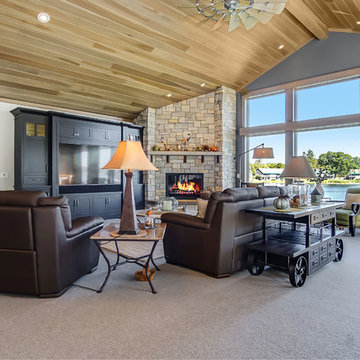
Large arts and crafts formal open concept living room in Grand Rapids with multi-coloured walls, carpet, a standard fireplace, a stone fireplace surround, a built-in media wall and beige floor.
Arts and Crafts Living Room Design Photos with Multi-coloured Walls
1
