Arts and Crafts Living Room Design Photos with Timber
Refine by:
Budget
Sort by:Popular Today
1 - 20 of 25 photos
Item 1 of 3
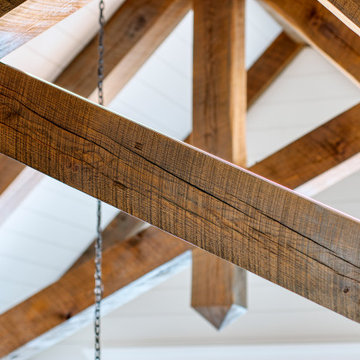
20' White Oak timber truss, post and beam built custom home.
Large arts and crafts open concept living room in Other with beige walls, medium hardwood floors, grey floor, timber and planked wall panelling.
Large arts and crafts open concept living room in Other with beige walls, medium hardwood floors, grey floor, timber and planked wall panelling.
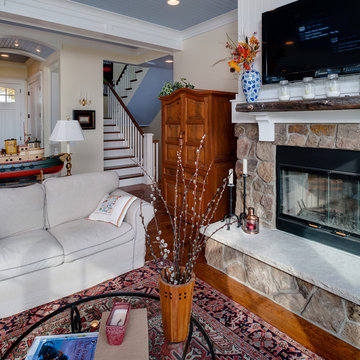
This is an example of a mid-sized arts and crafts open concept living room in Other with white walls, light hardwood floors, a standard fireplace, a stone fireplace surround, a wall-mounted tv, brown floor and timber.
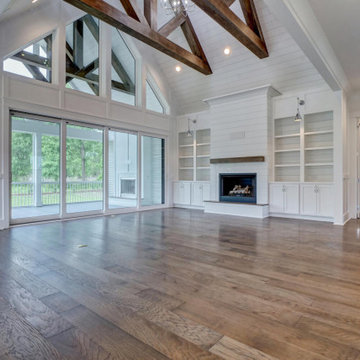
Design ideas for an arts and crafts living room in Other with white walls, a standard fireplace, timber and panelled walls.
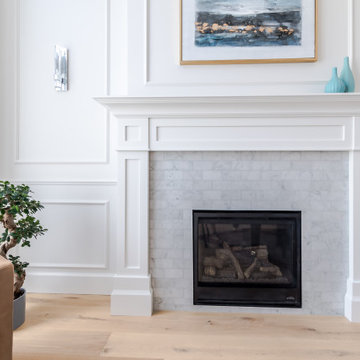
Living Room Gas Fireplace with Mantel
Inspiration for a mid-sized arts and crafts open concept living room in Vancouver with a music area, white walls, light hardwood floors, a standard fireplace, a tile fireplace surround, brown floor, timber and decorative wall panelling.
Inspiration for a mid-sized arts and crafts open concept living room in Vancouver with a music area, white walls, light hardwood floors, a standard fireplace, a tile fireplace surround, brown floor, timber and decorative wall panelling.
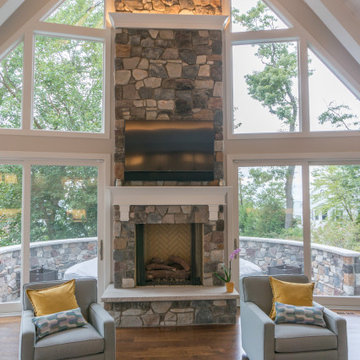
This living room has vaulted ceilings covered with white shiplap, which helps reflect all of the light coming in from the wall of windows.
Inspiration for a large arts and crafts formal open concept living room in Chicago with white walls, medium hardwood floors, a standard fireplace, a stone fireplace surround, brown floor and timber.
Inspiration for a large arts and crafts formal open concept living room in Chicago with white walls, medium hardwood floors, a standard fireplace, a stone fireplace surround, brown floor and timber.
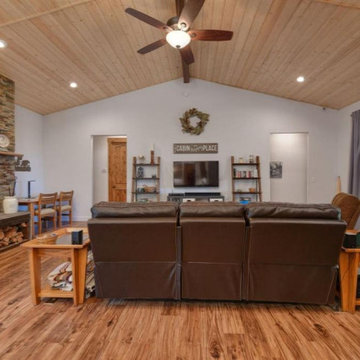
Design ideas for a large arts and crafts formal open concept living room in Sacramento with white walls, light hardwood floors, a standard fireplace, a wall-mounted tv, brown floor and timber.
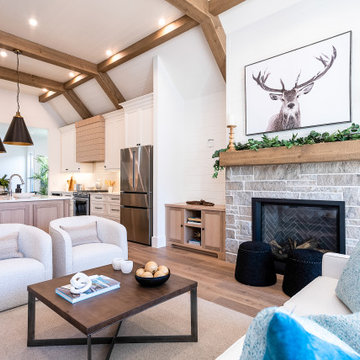
Design ideas for an arts and crafts open concept living room in Toronto with white walls, medium hardwood floors, a standard fireplace, a stone fireplace surround, timber and planked wall panelling.
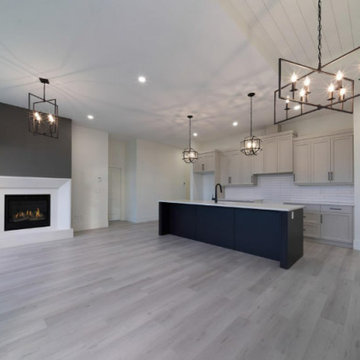
This bright and inviting living room area provides the perfect space to entertain or relax. The large windows allow for lots of natural light allow the space to feel larger and provide exceptional views. This open space type of living create a welcoming space for all to enjoy.
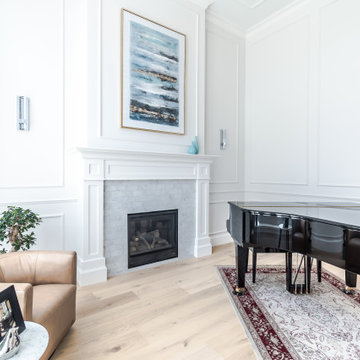
Living Room Wainscotting/Plant on moulding
Photo of a mid-sized arts and crafts open concept living room with a music area, white walls, light hardwood floors, a standard fireplace, a tile fireplace surround, no tv, brown floor, timber and decorative wall panelling.
Photo of a mid-sized arts and crafts open concept living room with a music area, white walls, light hardwood floors, a standard fireplace, a tile fireplace surround, no tv, brown floor, timber and decorative wall panelling.
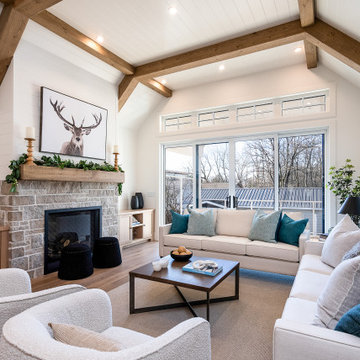
Inspiration for an arts and crafts open concept living room in Toronto with white walls, medium hardwood floors, timber and a stone fireplace surround.
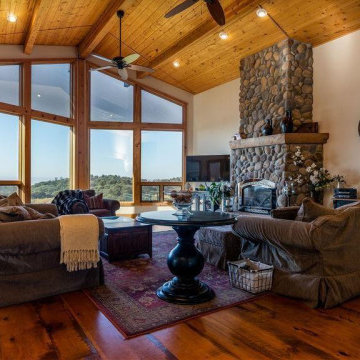
Photo of a large arts and crafts formal open concept living room in Sacramento with white walls, medium hardwood floors, a standard fireplace, a wall-mounted tv, brown floor and timber.
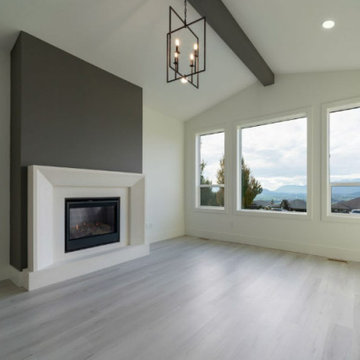
This bright and inviting living room area provides the perfect space to entertain or relax. The large windows allow for lots of natural light allow the space to feel larger and provide exceptional views. This open space type of living create a welcoming space for all to enjoy.
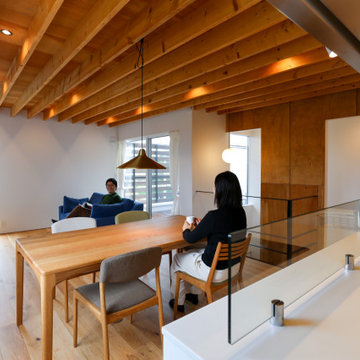
Design ideas for a small arts and crafts formal open concept living room in Other with white walls, medium hardwood floors, no fireplace, a wall-mounted tv, brown floor, timber and planked wall panelling.
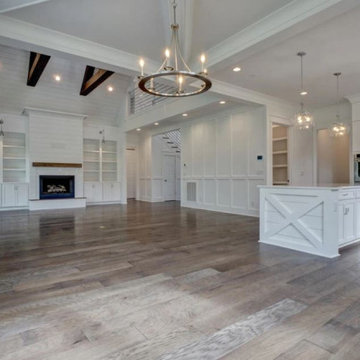
This is an example of an arts and crafts living room in Other with white walls, a standard fireplace and timber.
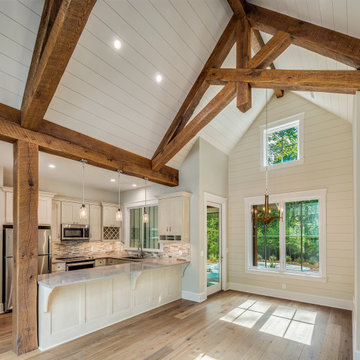
Mother-in-laws suite, just big enough for one to live in style.
Design ideas for a small arts and crafts open concept living room in Other with beige walls, medium hardwood floors, grey floor, timber and planked wall panelling.
Design ideas for a small arts and crafts open concept living room in Other with beige walls, medium hardwood floors, grey floor, timber and planked wall panelling.
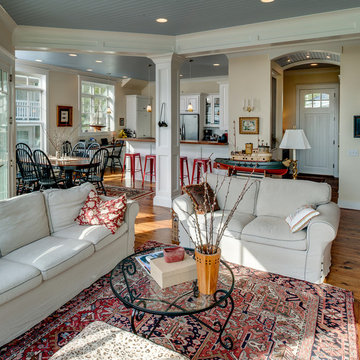
This is an example of a mid-sized arts and crafts open concept living room in Other with white walls, medium hardwood floors, a standard fireplace, a stone fireplace surround, a wall-mounted tv, brown floor and timber.
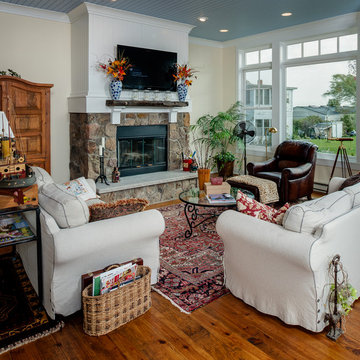
Mid-sized arts and crafts open concept living room in Other with white walls, light hardwood floors, a standard fireplace, a stone fireplace surround, a wall-mounted tv, brown floor and timber.
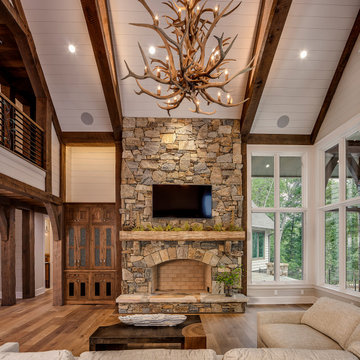
Custom built home completed in 2020. Features: post and beam construction, native Hoppers Creek stone, reclaimed Hemlock shiplap ceilings, painted clear Pine shiplap on walls and ceilings, custom millwork and trim, custom cabinets and built-ins, wide plank Oak flooring, natural stone elements on the interior and exterior, and an amenities list to long to remember. This project showcases the owners good taste along with the workmanship of true craftsmen. My gratitude to them all!
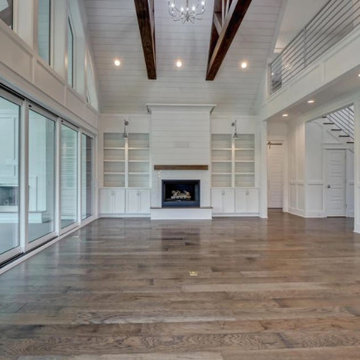
Inspiration for an arts and crafts open concept living room in Other with white walls and timber.
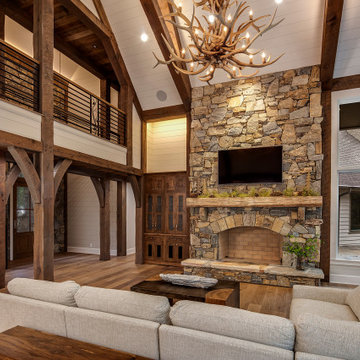
Rustic Hoopers Creek stone fireplace, post and beam construction, vaulted shiplap ceiling, massive White Oak scissior trusses, a touch of reclaimed, mule deer antler chandelier, with large widows giving abundant natural light, all work together to make this a special one-of-a-kind space.
Arts and Crafts Living Room Design Photos with Timber
1