Arts and Crafts Living Room Design Photos with Wood Walls
Refine by:
Budget
Sort by:Popular Today
1 - 20 of 38 photos
Item 1 of 3

Keeping within the original footprint, the cased openings between the living room and dining room were widened to create better flow. Low built-in bookshelves were added below the windows in the living room, as well as full-height bookshelves in the dining room, both purposely matched to fit the home’s original 1920’s architecture. The wood flooring was matched and re-finished throughout the home to seamlessly blend the rooms and make the space look larger. In addition to the interior remodel, the home’s exterior received a new facelift with a fresh coat of paint and repairs to the existing siding.
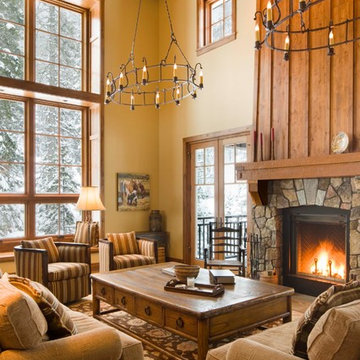
david marlowe
Photo of an expansive arts and crafts formal open concept living room in Albuquerque with beige walls, medium hardwood floors, a standard fireplace, a stone fireplace surround, no tv, multi-coloured floor, vaulted and wood walls.
Photo of an expansive arts and crafts formal open concept living room in Albuquerque with beige walls, medium hardwood floors, a standard fireplace, a stone fireplace surround, no tv, multi-coloured floor, vaulted and wood walls.

Dans un but d'optimisation d'espace, le projet a été imaginé sous la forme d'un aménagement d'un seul tenant progressant d'un bout à l'autre du studio et regroupant toutes les fonctions.
Ainsi, le linéaire de cuisine intègre de part et d'autres un dressing et une bibliothèque qui se poursuit en banquette pour le salon et se termine en coin bureau, de même que le meuble TV se prolonge en banc pour la salle à manger et devient un coin buanderie au fond de la pièce.
Tous les espaces s'intègrent et s'emboîtent, créant une sensation d'unité. L'emploi du contreplaqué sur l'ensemble des volumes renforce cette unité tout en apportant chaleur et luminosité.
Ne disposant que d'une pièce à vivre et une salle de bain attenante, un système de panneaux coulissants permet de créer un "coin nuit" que l'on peut transformer tantôt en une cabane cosy, tantôt en un espace ouvert sur le séjour. Ce système de délimitation n'est pas sans rappeler les intérieurs nippons qui ont été une grande source d'inspiration pour ce projet. Le washi, traditionnellement utilisé pour les panneaux coulissants des maisons japonaises laisse place ici à du contreplaqué perforé pour un rendu plus graphique et contemporain.
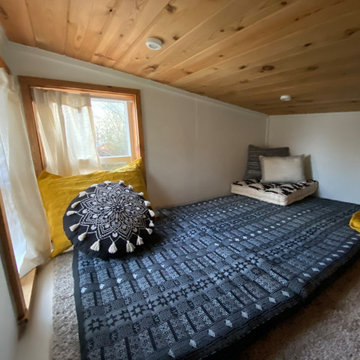
Interior and Exterior Renovations to existing HGTV featured Tiny Home. We modified the exterior paint color theme and painted the interior of the tiny home to give it a fresh look. The interior of the tiny home has been decorated and furnished for use as an AirBnb space. Outdoor features a new custom built deck and hot tub space.
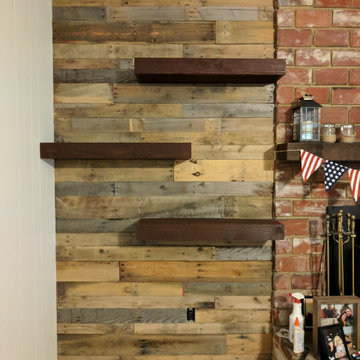
Design ideas for an arts and crafts living room in St Louis with white walls, carpet, a standard fireplace, a brick fireplace surround, white floor and wood walls.
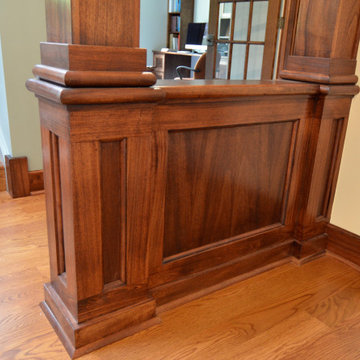
Design by: Harmoni Designs, LLC
Construction: Harmoni Build, LLC
Inspiration for an arts and crafts living room in Cleveland with multi-coloured walls, medium hardwood floors and wood walls.
Inspiration for an arts and crafts living room in Cleveland with multi-coloured walls, medium hardwood floors and wood walls.
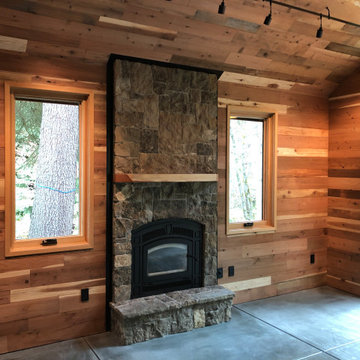
Small arts and crafts open concept living room in Other with concrete floors, a standard fireplace, grey floor and wood walls.
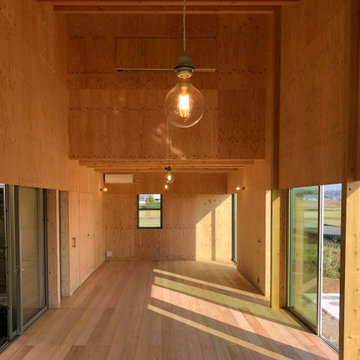
Design ideas for a large arts and crafts open concept living room in Other with beige walls, wood and wood walls.
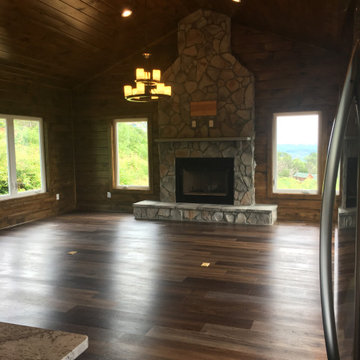
Living room with T&G walls & ceiling. Wood burning fireplace with stone to the ceiling.
This is an example of an arts and crafts living room in Other with a stone fireplace surround, vaulted and wood walls.
This is an example of an arts and crafts living room in Other with a stone fireplace surround, vaulted and wood walls.
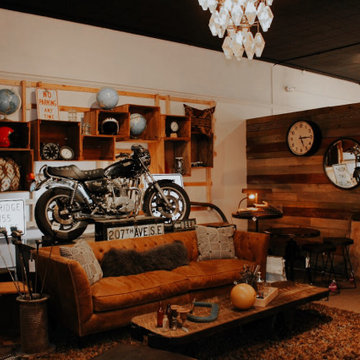
The ultimate man cave, the traditional brown leather sofa mixed with metals and woods is the perfect escape.
Mid-sized arts and crafts living room in Seattle with a home bar, brown walls and wood walls.
Mid-sized arts and crafts living room in Seattle with a home bar, brown walls and wood walls.
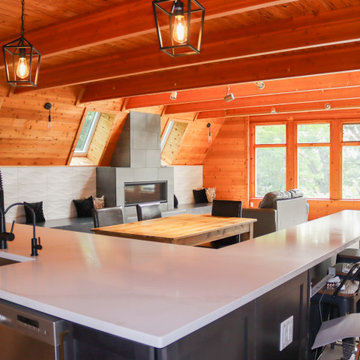
Living room remodel. Custom fireplace and built-in's. Exposed beams. Wood siding. Large format floor tile.
Design ideas for a large arts and crafts open concept living room in Chicago with brown walls, porcelain floors, a standard fireplace, a tile fireplace surround, a concealed tv, grey floor, exposed beam and wood walls.
Design ideas for a large arts and crafts open concept living room in Chicago with brown walls, porcelain floors, a standard fireplace, a tile fireplace surround, a concealed tv, grey floor, exposed beam and wood walls.
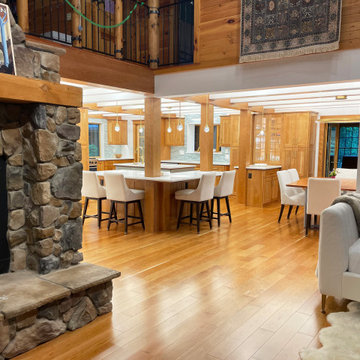
Design ideas for a large arts and crafts formal open concept living room in New York with white walls, medium hardwood floors, a standard fireplace, a stone fireplace surround, exposed beam and wood walls.
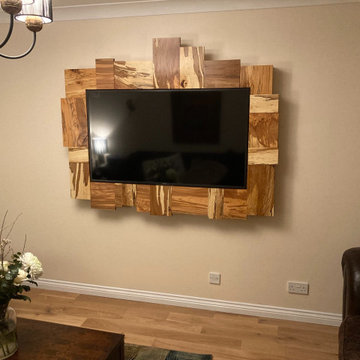
Tv Surround in Spalted Beech
Photo of a mid-sized arts and crafts enclosed living room in Other with wood walls.
Photo of a mid-sized arts and crafts enclosed living room in Other with wood walls.
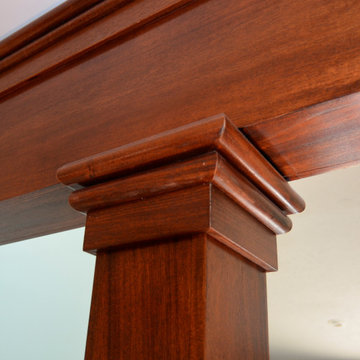
Design by: Harmoni Designs, LLC
Construction: Harmoni Build, LLC
Photo of an arts and crafts living room in Cleveland with multi-coloured walls, medium hardwood floors and wood walls.
Photo of an arts and crafts living room in Cleveland with multi-coloured walls, medium hardwood floors and wood walls.
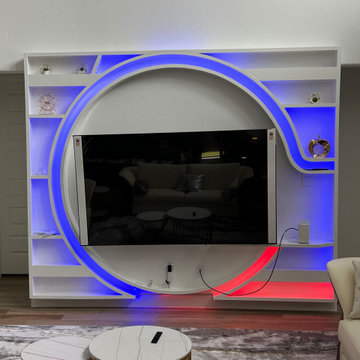
We gave the TV a circular border. Around we created shelves for books or decor. The finishing touch would be the LED lights.
Photo of a small arts and crafts enclosed living room in Houston with a library, white walls, a wall-mounted tv and wood walls.
Photo of a small arts and crafts enclosed living room in Houston with a library, white walls, a wall-mounted tv and wood walls.
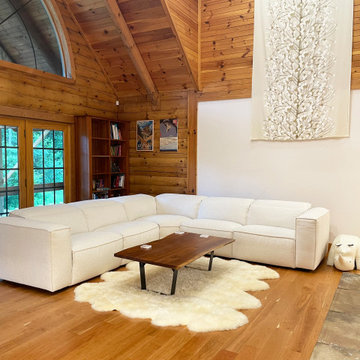
Inspiration for a large arts and crafts formal open concept living room in New York with white walls, medium hardwood floors, a standard fireplace, a stone fireplace surround, exposed beam and wood walls.
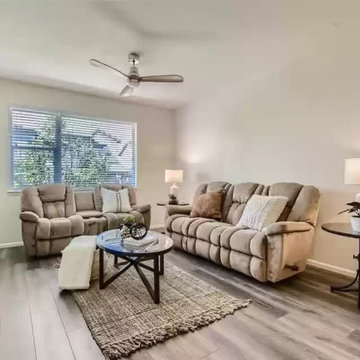
View from Kitchen.
Mid-sized arts and crafts formal open concept living room in Denver with beige walls, laminate floors, no fireplace, a freestanding tv, grey floor and wood walls.
Mid-sized arts and crafts formal open concept living room in Denver with beige walls, laminate floors, no fireplace, a freestanding tv, grey floor and wood walls.
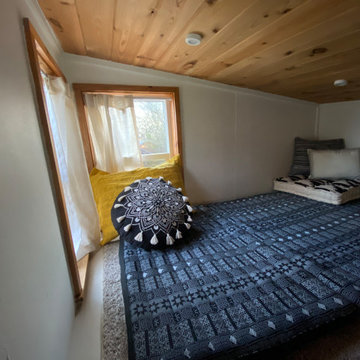
Interior and Exterior Renovations to existing HGTV featured Tiny Home. We modified the exterior paint color theme and painted the interior of the tiny home to give it a fresh look. The interior of the tiny home has been decorated and furnished for use as an AirBnb space. Outdoor features a new custom built deck and hot tub space.
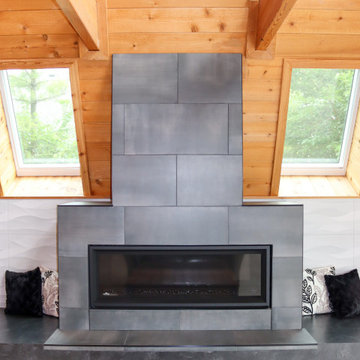
Living room remodel. Custom fireplace and built-in's. Exposed beams. Wood siding. Large format floor tile.
Photo of a large arts and crafts open concept living room in Chicago with brown walls, porcelain floors, a standard fireplace, a tile fireplace surround, a concealed tv, grey floor, exposed beam and wood walls.
Photo of a large arts and crafts open concept living room in Chicago with brown walls, porcelain floors, a standard fireplace, a tile fireplace surround, a concealed tv, grey floor, exposed beam and wood walls.
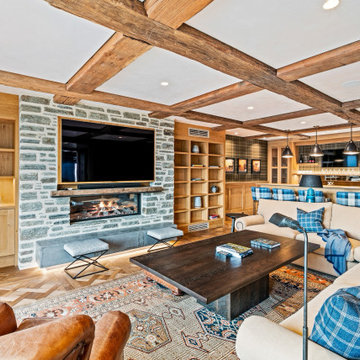
Every piece of wood in the house is finely finished, from walls to ceilings, built-in cabinets, shelving, bars, and benches. Oak flooring from England features tongue and groove planking along with herringbone and parquet designs.
Arts and Crafts Living Room Design Photos with Wood Walls
1