Arts and Crafts Multi-Coloured Exterior Design Ideas
Refine by:
Budget
Sort by:Popular Today
1 - 20 of 1,064 photos
Item 1 of 3
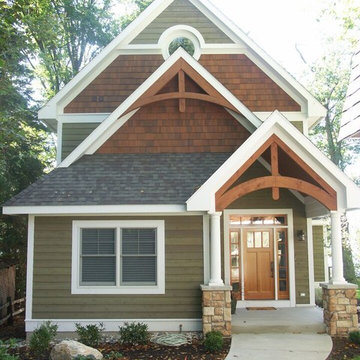
This is an example of an arts and crafts two-storey multi-coloured exterior in Other with wood siding and a gable roof.
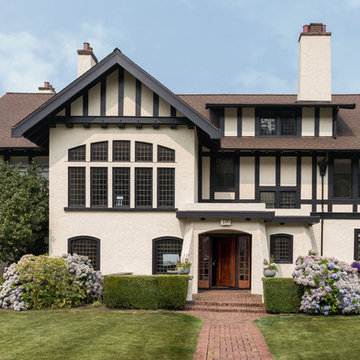
Haris Kenjar Photography and Design
Mid-sized arts and crafts two-storey multi-coloured house exterior in Seattle with a shingle roof and a gable roof.
Mid-sized arts and crafts two-storey multi-coloured house exterior in Seattle with a shingle roof and a gable roof.
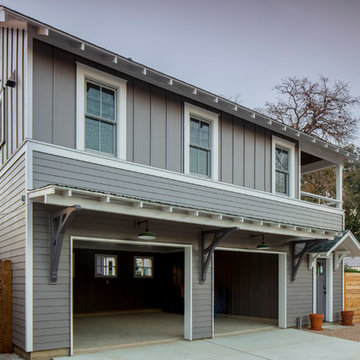
Tre Dunham
Design by Donna Osborn
Design ideas for a small arts and crafts two-storey multi-coloured exterior in Austin with mixed siding and a gable roof.
Design ideas for a small arts and crafts two-storey multi-coloured exterior in Austin with mixed siding and a gable roof.
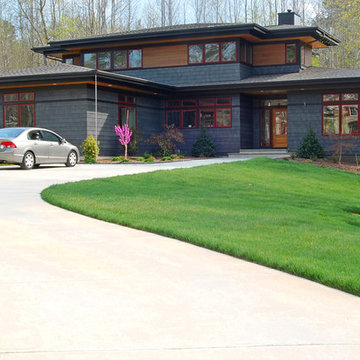
Design ideas for a large arts and crafts two-storey multi-coloured house exterior in Raleigh with wood siding, a hip roof and a shingle roof.
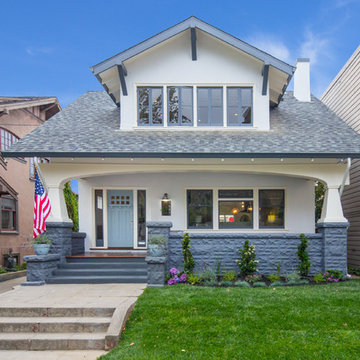
Hamptons-inspired casual/chic restoration of a grand 100-year-old Glenview Craftsman. 4+beds/2baths with breathtaking master suite. High-end designer touches abound! Custom kitchen and baths. Garage, sweet backyard, steps to shopes, eateries, park, trail, Glenview Elementary, and direct carpool/bus to SF. Designed, staged and Listed by The Home Co. Asking $869,000. Visit www.1307ElCentro.com Photos by Marcell Puzsar - BrightRoomSF
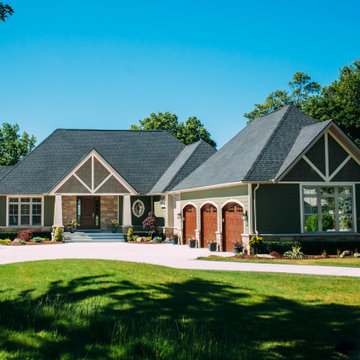
Inspiration for a large arts and crafts one-storey multi-coloured house exterior in Toronto with mixed siding, a hip roof and a shingle roof.
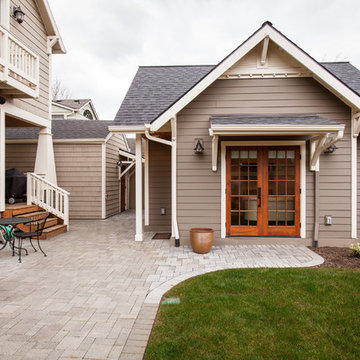
This picture gives you an idea how the garage, main house, and ADU are arranged on the property. Our goal was to minimize the impact to the backyard, maximize privacy of each living space from one another, maximize light for each building, etc. One way in which we were able to accomplish that was building the ADU slab on grade to keep it as low to the ground as possible and minimize it's solar footprint on the property. Cutting up the roof not only made it more interesting from the house above but also helped with solar footprint. The garage was reduced in length by about 8' to accommodate the ADU. A separate laundry is located just inside the back man-door to the garage for the ADU and for easy washing of outdoor gear.
Anna Campbell Photography
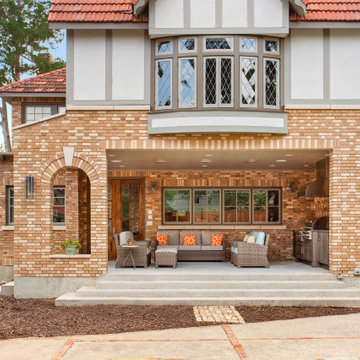
Part of an addition on the back of the home, this outdoor kitchen space is brand new to a pair of homeowners who love to entertain, cook, and most important to this space - grill. A new covered back porch makes space for an outdoor living area along with a highly functioning kitchen.
Cabinets are from NatureKast and are Weatherproof outdoor cabinets. The appliances are mostly from Blaze including a 34" Pro Grill, 30" Griddle, and 42" vent hood. The 30" Warming Drawer under the griddle is from Dacor. The sink is a Blanco Quatrus single-bowl undermount.
The other major focal point is the brick work in the outdoor kitchen and entire exterior addition. The original brick from ACME is still made today, but only in 4 of the 6 colors in that palette. We carefully demo'ed brick from the existing exterior wall to utilize on the side to blend into the existing brick, and then used new brick only on the columns and on the back face of the home. The brick screen wall behind the cooking surface was custom laid to create a special cross pattern. This allows for better air flow and lets the evening west sun come into the space.
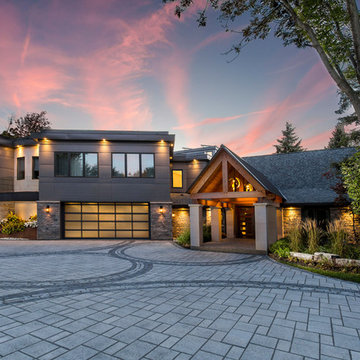
Large arts and crafts two-storey multi-coloured house exterior in Edmonton with mixed siding, a clipped gable roof and a metal roof.
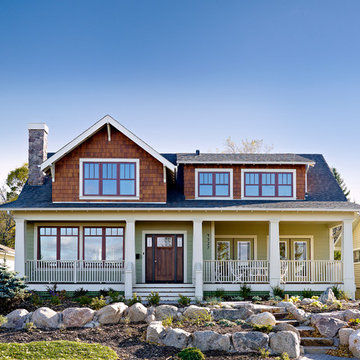
Effect Home Builders Ltd.
This is an example of a mid-sized arts and crafts two-storey multi-coloured house exterior in Edmonton with mixed siding, a gable roof and a shingle roof.
This is an example of a mid-sized arts and crafts two-storey multi-coloured house exterior in Edmonton with mixed siding, a gable roof and a shingle roof.
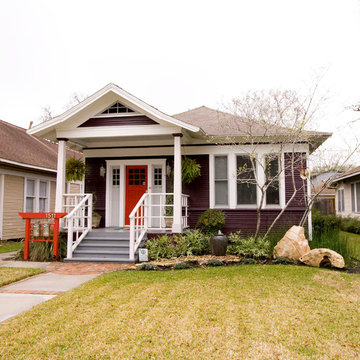
The exterior of the home had multiple repairs undertaken to ensure its longevity and new landscaping was installed to bring the house to an easier maintenance level for the homeowner. Custom features like the mailbox and the railings along the front deck were designed to enhance the Asian flair of this bungalow. Rocks and water features were added throughout the landscaping to bring additional Asian influences to the home.
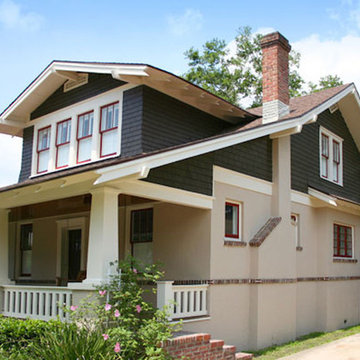
Mid-sized arts and crafts two-storey multi-coloured house exterior in Jacksonville with mixed siding, a gable roof and a tile roof.
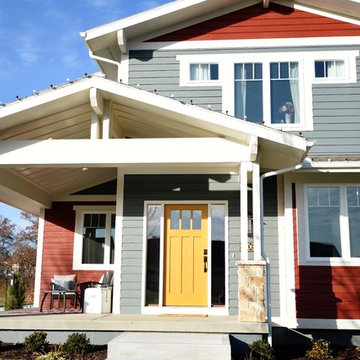
Carrie Babbitt
This is an example of a large arts and crafts two-storey multi-coloured exterior in Kansas City with wood siding and a gable roof.
This is an example of a large arts and crafts two-storey multi-coloured exterior in Kansas City with wood siding and a gable roof.
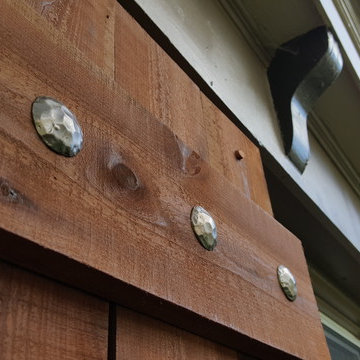
Detail shot: Client was going for a rustic/medeival look, which we achieved by lightly sanding the rough-sawn texture, torching knots/imprefections to highlight and contrast, and applying two coats of stain/sealer. Client opted for exterior mount (non-operable) shutters, which are secured to the brick with masonry fasteners at the corners, and countersunk below the face of the shutter. Cedar plugs (visible in upper right corner) are then glued in place over the fastener head, and chiseled/sanded smooth before touch-up stain is applied.
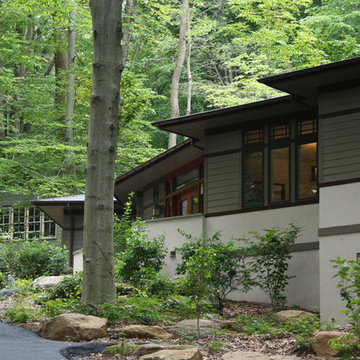
This new construction took advantage of a woodland setting and is a contemporary take on the Mission style.
Design ideas for a large arts and crafts two-storey multi-coloured house exterior in Philadelphia with mixed siding, a gable roof and a metal roof.
Design ideas for a large arts and crafts two-storey multi-coloured house exterior in Philadelphia with mixed siding, a gable roof and a metal roof.
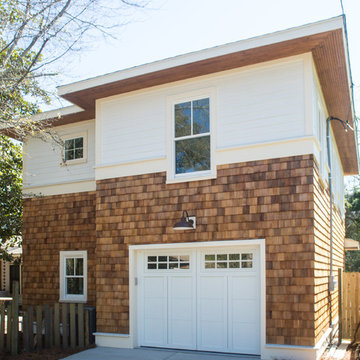
Design ideas for a mid-sized arts and crafts two-storey multi-coloured house exterior in Charleston with mixed siding.
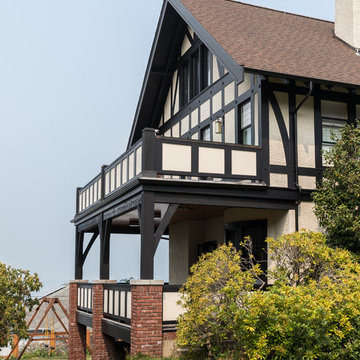
Haris Kenjar Photography and Design
Photo of a mid-sized arts and crafts two-storey multi-coloured house exterior in Seattle with a gable roof and a shingle roof.
Photo of a mid-sized arts and crafts two-storey multi-coloured house exterior in Seattle with a gable roof and a shingle roof.
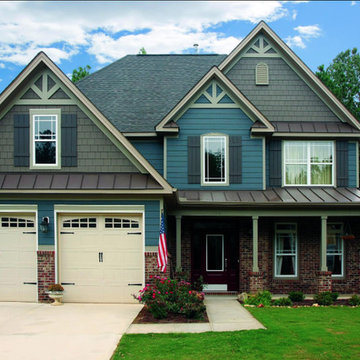
Large arts and crafts two-storey multi-coloured house exterior in Philadelphia with mixed siding, a hip roof and a shingle roof.
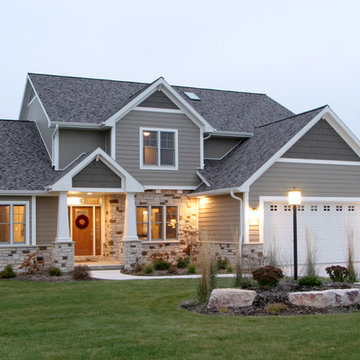
Mid-sized arts and crafts two-storey multi-coloured house exterior in Other with a shingle roof, mixed siding and a gable roof.
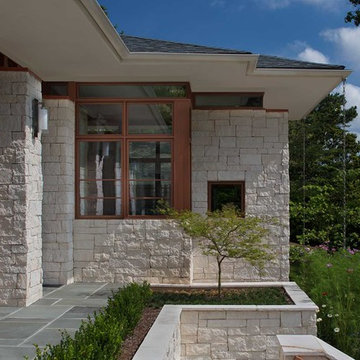
Inspiration for an expansive arts and crafts one-storey multi-coloured house exterior in Atlanta with stone veneer, a gable roof and a shingle roof.
Arts and Crafts Multi-Coloured Exterior Design Ideas
1