Arts and Crafts Open Concept Living Design Ideas
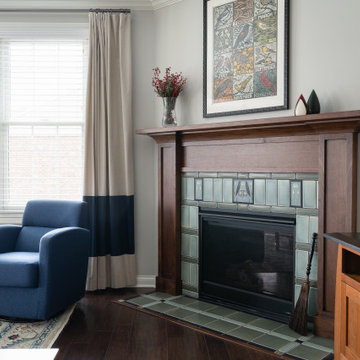
Our studio gave this home a fresh, inviting remodel. In the kitchen, we combined modern appliances and clean lines with a rustic touch using bright wood, burnished bronze fittings, and geometric tiles. A unique extension on one end of the kitchen island adds extra space for cooking and dining. The living room fireplace got a stunning art deco makeover with deep wood trim, Rookwood-style tilework, and vintage decor. In the bathroom, intriguing geometry, a light palette, and a shaded window create a luxe vibe, while the double sink and plentiful storage make it incredibly functional.
---Project completed by Wendy Langston's Everything Home interior design firm, which serves Carmel, Zionsville, Fishers, Westfield, Noblesville, and Indianapolis.
For more about Everything Home, see here: https://everythinghomedesigns.com/
To learn more about this project, see here:
https://everythinghomedesigns.com/portfolio/smart-craftsman-remodel/
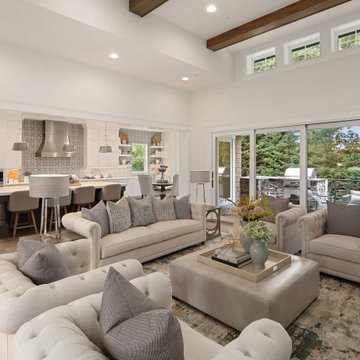
Entertainer's paradise with open living concept featuring great room, kitchen, nook and covered deck.
This is an example of a large arts and crafts open concept family room in Seattle with white walls, medium hardwood floors, brown floor and exposed beam.
This is an example of a large arts and crafts open concept family room in Seattle with white walls, medium hardwood floors, brown floor and exposed beam.
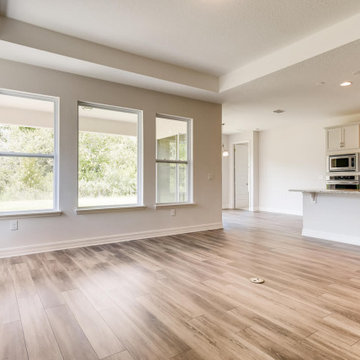
Photo of a mid-sized arts and crafts open concept living room in Orlando with white walls, ceramic floors, no fireplace, no tv and beige floor.
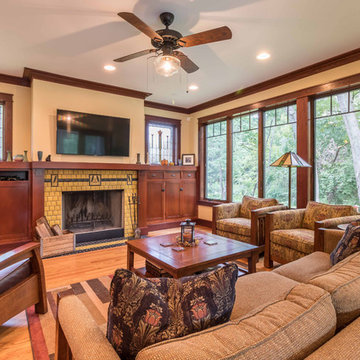
The family room is the primary living space in the home, with beautifully detailed fireplace and built-in shelving surround, as well as a complete window wall to the lush back yard. The stained glass windows and panels were designed and made by the homeowner.
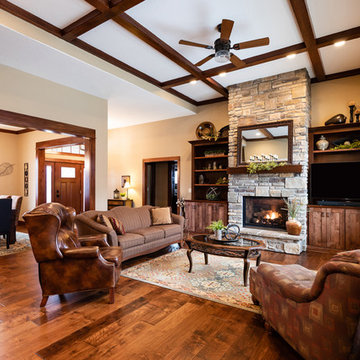
Large arts and crafts open concept living room in Other with beige walls, medium hardwood floors, a standard fireplace, a stone fireplace surround, a built-in media wall and brown floor.
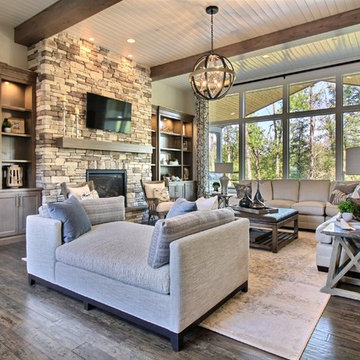
Stone by Eldorado Stone
Interior Stone : Cliffstone in Boardwalk
Hearthstone : Earth
Flooring & Tile Supplied by Macadam Floor & Design
Hardwood by Provenza Floors
Hardwood Product : African Plains in Black River
Kitchen Tile Backsplash by Bedrosian’s
Tile Backsplash Product : Uptown in Charcoal
Kitchen Backsplash Accent by Z Collection Tile & Stone
Backsplash Accent Prouct : Maison ni Gamn Pigalle
Slab Countertops by Wall to Wall Stone
Kitchen Island & Perimeter Product : Caesarstone Calacutta Nuvo
Cabinets by Northwood Cabinets
Exposed Beams & Built-In Cabinetry Colors : Jute
Kitchen Island Color : Cashmere
Windows by Milgard Windows & Doors
Product : StyleLine Series Windows
Supplied by Troyco
Lighting by Globe Lighting / Destination Lighting
Doors by Western Pacific Building Materials
Interior Design by Creative Interiors & Design
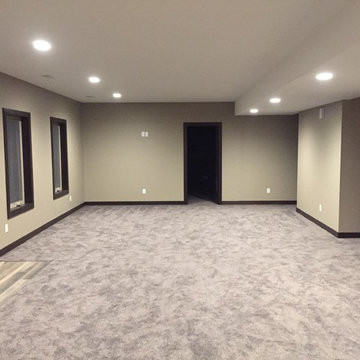
Basement family room as viewed from basement bar.
Inspiration for a large arts and crafts open concept family room in Cedar Rapids with beige walls, carpet, grey floor, a home bar, no fireplace and no tv.
Inspiration for a large arts and crafts open concept family room in Cedar Rapids with beige walls, carpet, grey floor, a home bar, no fireplace and no tv.
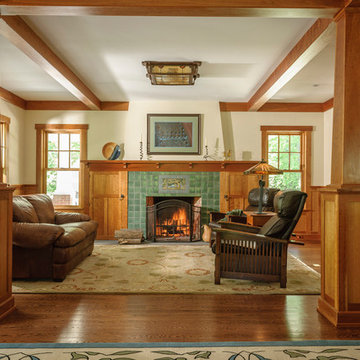
Inspiration for a mid-sized arts and crafts open concept living room in DC Metro with medium hardwood floors, a standard fireplace, a tile fireplace surround, white walls and brown floor.
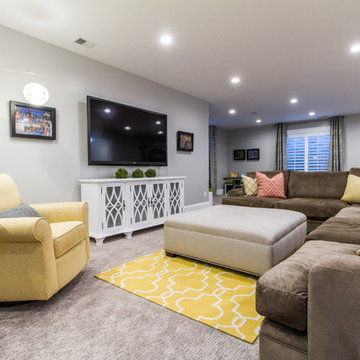
Design ideas for a mid-sized arts and crafts open concept family room in Salt Lake City with grey walls, carpet, no fireplace, a wall-mounted tv and beige floor.
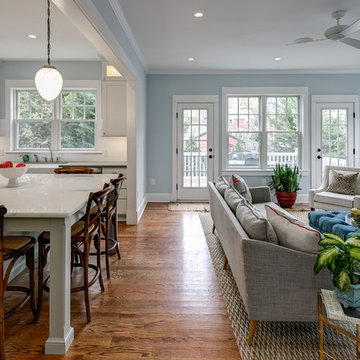
Design ideas for a mid-sized arts and crafts open concept family room in Orange County with blue walls, medium hardwood floors, a standard fireplace, a plaster fireplace surround and a wall-mounted tv.
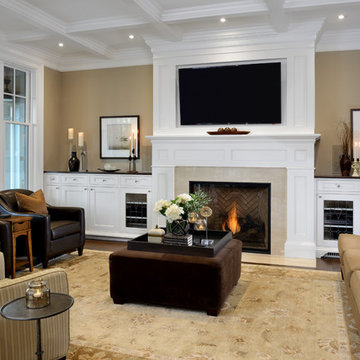
The family room is a warm and cozy room featuring arts and crafts style detail in the plaster trim and built-in, Craftsman-style cabinetry. Photography by Arnal Photography. Wall Colour: Manchester Tan by Benjamin Moore.
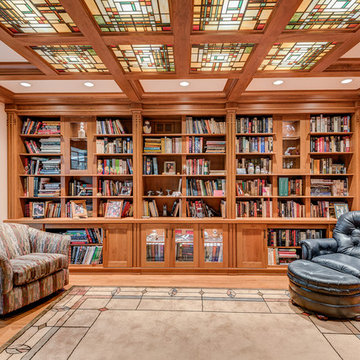
Matching cheery window trim compliments the beauty of the custom made library cabinetry. Hand crafted back lit stained glass is also enveloped with cherry trim coffer ceilings.
Buras Photography
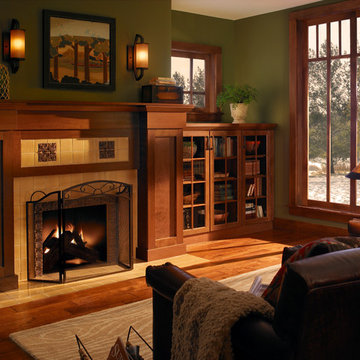
Moehl Millwork provided cabinetry made by Waypoint Living Spaces for this bookcase in this family room. The cabinets are stained the color spice on cherry. The door series is 410.
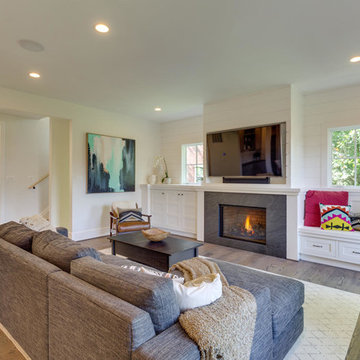
The Craftsman shiplap continues into the Living Room/Great room, providing a relaxed, yet finished look on the walls. The built-in's provide space for storage, display and additional seating, helping to make this space functional and flexible.
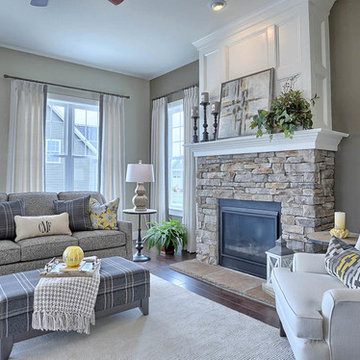
The Laurel Model family room featuring gas fireplace and stone surround.
Photo of a mid-sized arts and crafts open concept family room in Other with grey walls, dark hardwood floors, a standard fireplace, a stone fireplace surround, no tv and brown floor.
Photo of a mid-sized arts and crafts open concept family room in Other with grey walls, dark hardwood floors, a standard fireplace, a stone fireplace surround, no tv and brown floor.
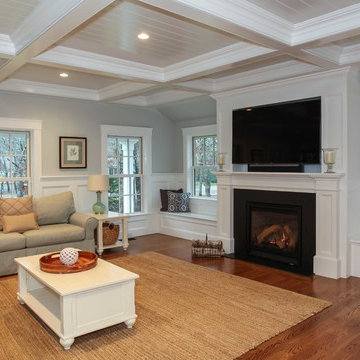
Cape Cod Home Builder - Floor plans Designed by CR Watson, Home Building Construction CR Watson, - Cape Cod General Contractor Greek Farmhouse Revival Style Home, Open Concept Floor plan, Coiffered Ceilings, Wainscoting Paneling, Victorian Era Wall Paneling, Built in Media Wall, Built in Fireplace, Bay Windows, Symmetrical Picture Windows, Wood Front Door, JFW Photography for C.R. Watson
JFW Photography for C.R. Watson
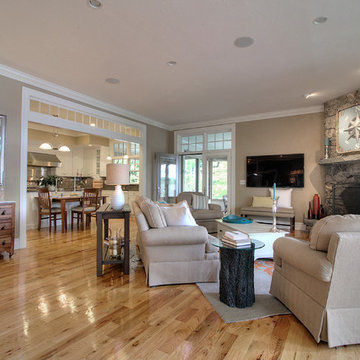
great room
Inspiration for an expansive arts and crafts open concept living room in Portland Maine with medium hardwood floors, a corner fireplace, a stone fireplace surround, a wall-mounted tv and beige walls.
Inspiration for an expansive arts and crafts open concept living room in Portland Maine with medium hardwood floors, a corner fireplace, a stone fireplace surround, a wall-mounted tv and beige walls.
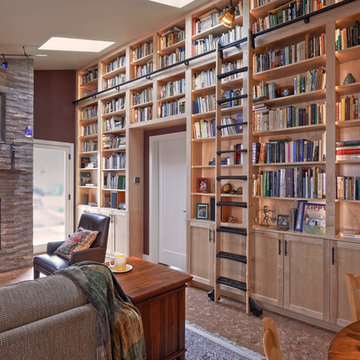
NW Architectural Photography
Inspiration for a mid-sized arts and crafts open concept family room in Seattle with a library, red walls, cork floors, a standard fireplace, a stone fireplace surround, no tv and brown floor.
Inspiration for a mid-sized arts and crafts open concept family room in Seattle with a library, red walls, cork floors, a standard fireplace, a stone fireplace surround, no tv and brown floor.
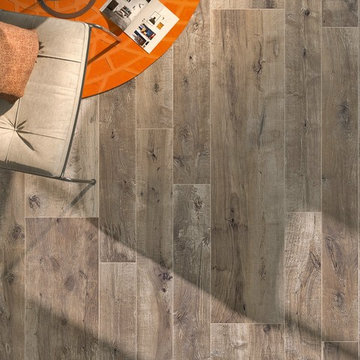
FLAVIER DAKOTA WALL AND FLOOR TILE
Inspiration for a large arts and crafts open concept living room in Toronto with a library, a tile fireplace surround and porcelain floors.
Inspiration for a large arts and crafts open concept living room in Toronto with a library, a tile fireplace surround and porcelain floors.
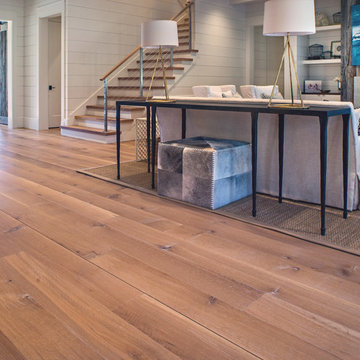
8" Character Rift & Quartered White Oak Wood Floor. Extra Long Planks. Finished on site in Nashville Tennessee. Rubio Monocoat Finish. View into Living Room with Fireplace and Natural Fiber Rug. www.oakandbroad.com
Arts and Crafts Open Concept Living Design Ideas
1



