Arts and Crafts Open Concept Living Room Design Photos
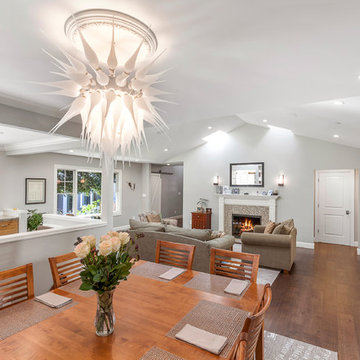
This is an example of a mid-sized arts and crafts formal open concept living room in San Francisco with grey walls, medium hardwood floors, a standard fireplace, a tile fireplace surround and no tv.
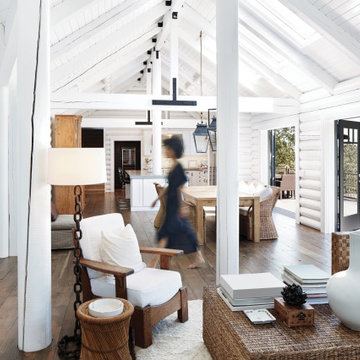
Get the cabin vibes of your dreams in this home. Note that the doors bring in a lot of natural light, which enhance the design.
.
.
.
Black Door: Vistagrande Full Lite 4-Lite GBG Craftsman Low-E Flush Glazed
White Door: VistaGrande Half Lite 4-Lite GBG Craftsman Low-E Flush Glazed
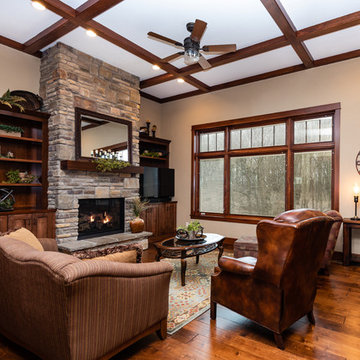
Photo of a large arts and crafts open concept living room in Other with beige walls, medium hardwood floors, a standard fireplace, a stone fireplace surround, a built-in media wall and brown floor.
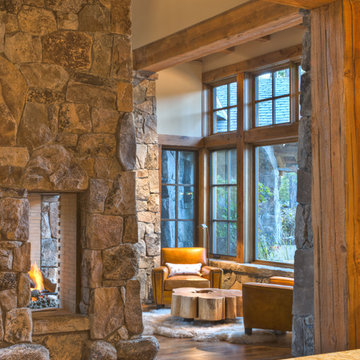
This is an example of a large arts and crafts open concept living room in Sacramento with medium hardwood floors, a two-sided fireplace and a stone fireplace surround.
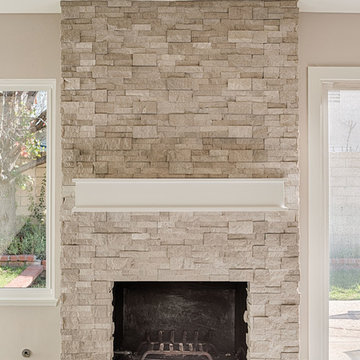
Mel Carll
Photo of a large arts and crafts open concept living room in Los Angeles with beige walls, porcelain floors, a standard fireplace, a stone fireplace surround, no tv and grey floor.
Photo of a large arts and crafts open concept living room in Los Angeles with beige walls, porcelain floors, a standard fireplace, a stone fireplace surround, no tv and grey floor.
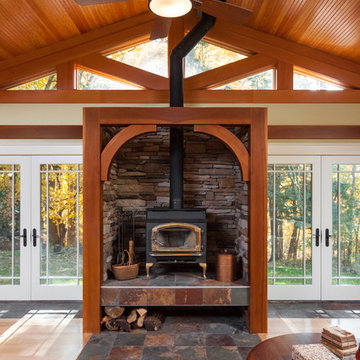
CJ South
Photo of an arts and crafts open concept living room in DC Metro with light hardwood floors, a wood stove, a stone fireplace surround and no tv.
Photo of an arts and crafts open concept living room in DC Metro with light hardwood floors, a wood stove, a stone fireplace surround and no tv.
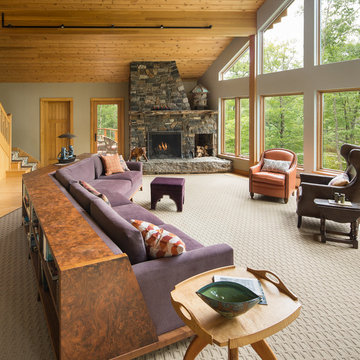
Lake house living room. Custom couch design to take advantage of the views.
Trent Bell Photography.
Peter Thibeault custom sofa.
Partners in Design for upholstery
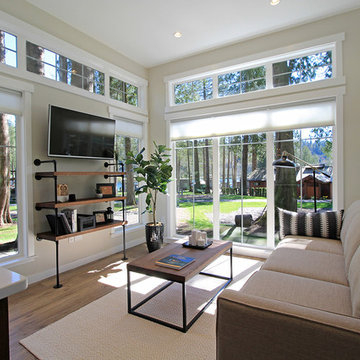
This is an example of a small arts and crafts open concept living room in Seattle with grey walls, vinyl floors, no fireplace and a wall-mounted tv.
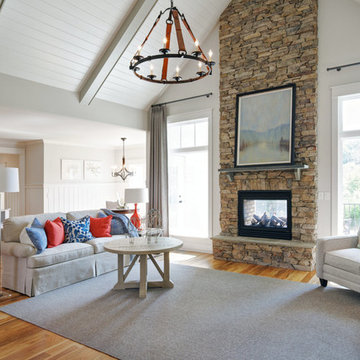
J. Sinclair
This is an example of a mid-sized arts and crafts formal open concept living room in Other with medium hardwood floors, a two-sided fireplace, a stone fireplace surround, grey walls and no tv.
This is an example of a mid-sized arts and crafts formal open concept living room in Other with medium hardwood floors, a two-sided fireplace, a stone fireplace surround, grey walls and no tv.
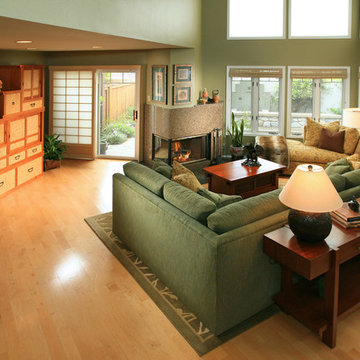
This entry/living room features maple wood flooring, Hubbardton Forge pendant lighting, and a Tansu Chest. A monochromatic color scheme of greens with warm wood give the space a tranquil feeling.
Photo by: Tom Queally
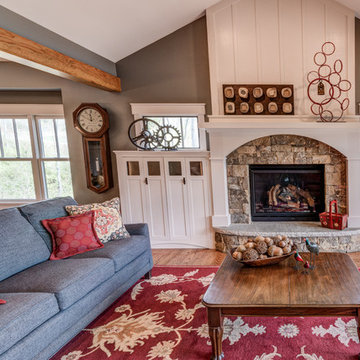
Photo of a mid-sized arts and crafts formal open concept living room in Other with grey walls, medium hardwood floors, a standard fireplace, a stone fireplace surround, no tv and brown floor.
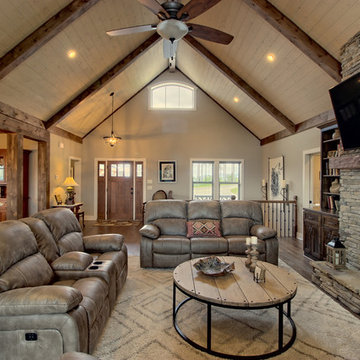
This inviting rustic living room features a vaulted tongue & groove ceiling with a paint washed, stained beams, cultured stone fireplace with keystone design, and real hardwood floors.
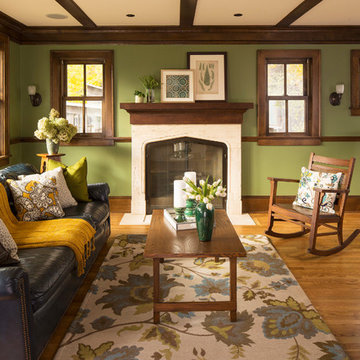
Arts and crafts open concept living room in Minneapolis with a music area, green walls, medium hardwood floors, a standard fireplace and no tv.
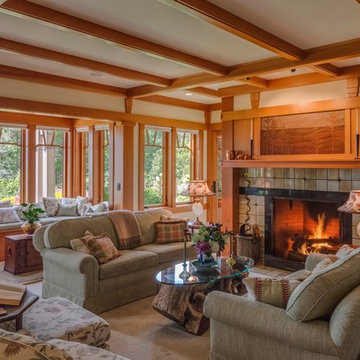
Brian Vanden Brink Photographer
Large arts and crafts formal open concept living room in Portland Maine with beige walls, light hardwood floors, a standard fireplace, a tile fireplace surround and a concealed tv.
Large arts and crafts formal open concept living room in Portland Maine with beige walls, light hardwood floors, a standard fireplace, a tile fireplace surround and a concealed tv.
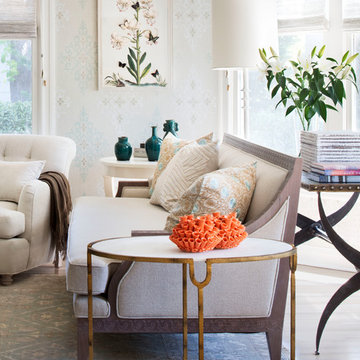
Inspiration for a large arts and crafts formal open concept living room in New York with light hardwood floors, no tv and brown floor.
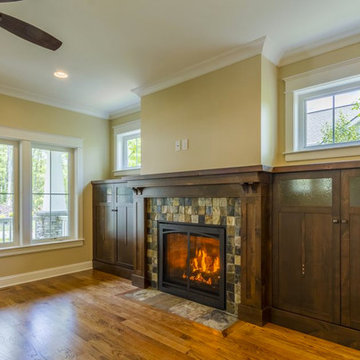
This is an example of a mid-sized arts and crafts open concept living room in Other with beige walls, medium hardwood floors, a standard fireplace, a tile fireplace surround, no tv and brown floor.
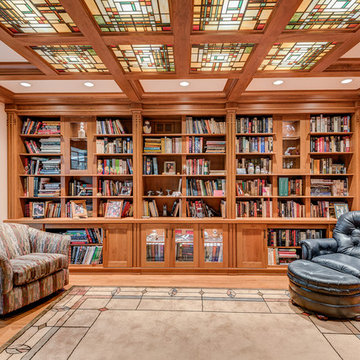
Matching cheery window trim compliments the beauty of the custom made library cabinetry. Hand crafted back lit stained glass is also enveloped with cherry trim coffer ceilings.
Buras Photography
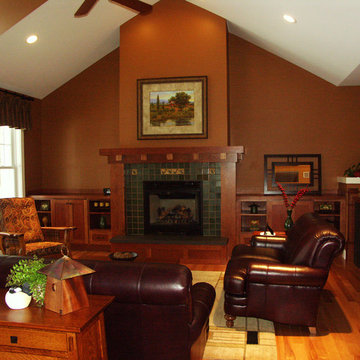
Photo of a large arts and crafts formal open concept living room in Other with brown walls, medium hardwood floors, a standard fireplace and a tile fireplace surround.
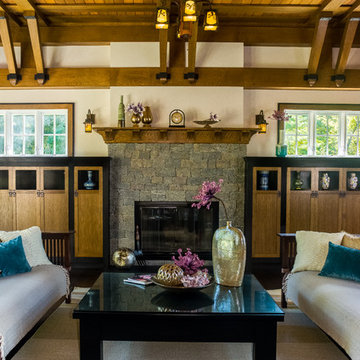
The existing cedar ceiling was re-finished. Beams and boards divide up the ceiling to add detail and interest. The beams run into custom brackets with black metal detailing that reflect the slope of the ceiling on the sides of the room. The existing fireplace was re-finished with non-grouted vineyard granite ashlar and a new oak mantel. Custom cabinets were built on both sides of the fireplace to provide storage and conceal the entertainment system.
Photo by Daniel Contelmo Jr.
Stylist: Adams Interior Design
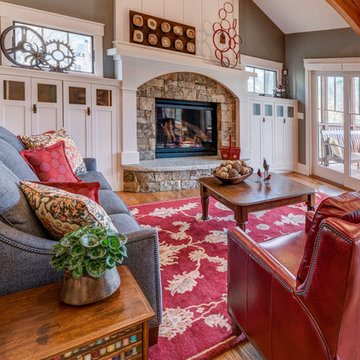
This is an example of a mid-sized arts and crafts formal open concept living room in Other with grey walls, medium hardwood floors, a standard fireplace, a stone fireplace surround, no tv and brown floor.
Arts and Crafts Open Concept Living Room Design Photos
1