Arts and Crafts Open Plan Dining Design Ideas
Refine by:
Budget
Sort by:Popular Today
1 - 20 of 1,505 photos
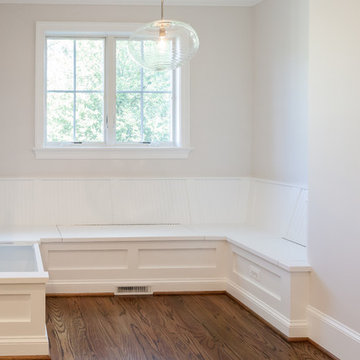
This is an example of an arts and crafts open plan dining in DC Metro with beige walls, medium hardwood floors and brown floor.
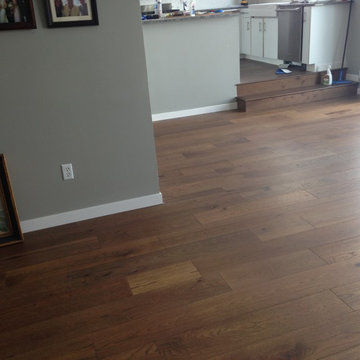
Patriot Ridge Hickory, color Toasted Oats. Exclusive to Carpet One!
Design ideas for a mid-sized arts and crafts open plan dining in Minneapolis with grey walls, medium hardwood floors and no fireplace.
Design ideas for a mid-sized arts and crafts open plan dining in Minneapolis with grey walls, medium hardwood floors and no fireplace.
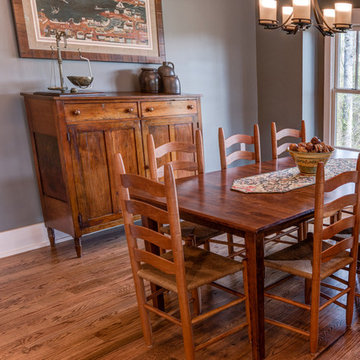
Mid-sized arts and crafts open plan dining in Other with grey walls, medium hardwood floors and brown floor.
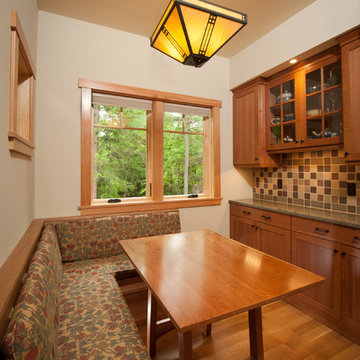
Open kitchen and family room, large windows bringing the outdoors in.
Design ideas for a small arts and crafts open plan dining in New York with light hardwood floors and beige walls.
Design ideas for a small arts and crafts open plan dining in New York with light hardwood floors and beige walls.
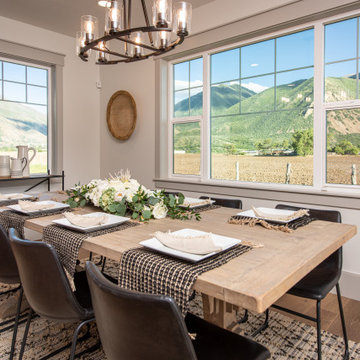
Design ideas for a large arts and crafts open plan dining in Salt Lake City with beige walls, medium hardwood floors, no fireplace and brown floor.
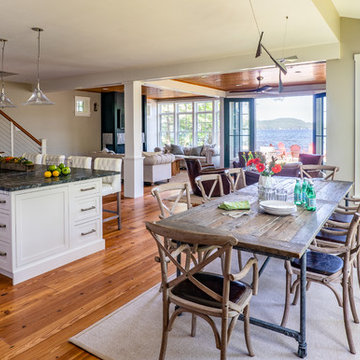
Situated on the edge of New Hampshire’s beautiful Lake Sunapee, this Craftsman-style shingle lake house peeks out from the towering pine trees that surround it. When the clients approached Cummings Architects, the lot consisted of 3 run-down buildings. The challenge was to create something that enhanced the property without overshadowing the landscape, while adhering to the strict zoning regulations that come with waterfront construction. The result is a design that encompassed all of the clients’ dreams and blends seamlessly into the gorgeous, forested lake-shore, as if the property was meant to have this house all along.
The ground floor of the main house is a spacious open concept that flows out to the stone patio area with fire pit. Wood flooring and natural fir bead-board ceilings pay homage to the trees and rugged landscape that surround the home. The gorgeous views are also captured in the upstairs living areas and third floor tower deck. The carriage house structure holds a cozy guest space with additional lake views, so that extended family and friends can all enjoy this vacation retreat together. Photo by Eric Roth
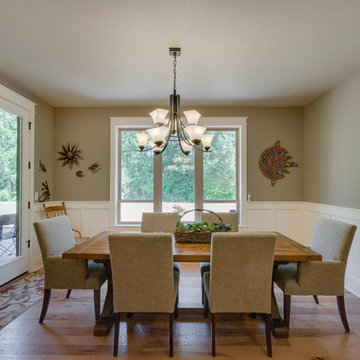
Re-PDX Photography
Design ideas for a small arts and crafts open plan dining in Portland with green walls and medium hardwood floors.
Design ideas for a small arts and crafts open plan dining in Portland with green walls and medium hardwood floors.
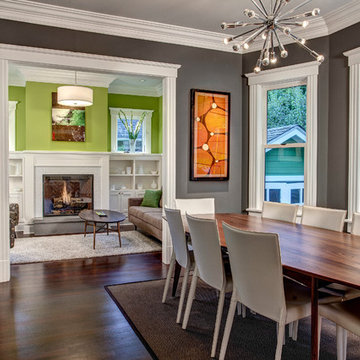
The Dining Room offsets the table into the bay windows to allow open circulation between the three main rooms.
John Wilbanks Photography
Design ideas for an arts and crafts open plan dining in Seattle.
Design ideas for an arts and crafts open plan dining in Seattle.
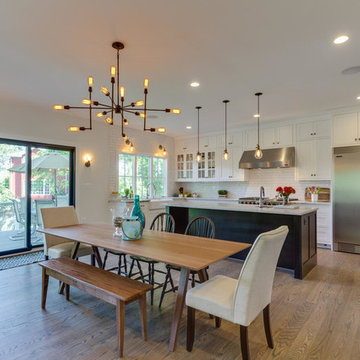
A view of the Dining Area and Kitchen, with access to the porch out back. The industrial light fixtures carry from the front entrance into the Dining and Kitchen.
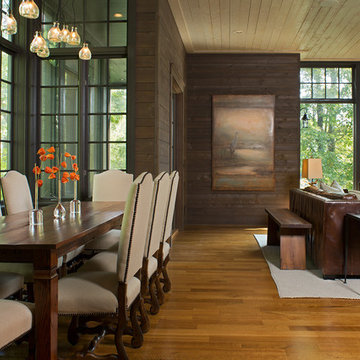
David Dietrich Photography
Large arts and crafts open plan dining in Charlotte with brown walls, light hardwood floors and brown floor.
Large arts and crafts open plan dining in Charlotte with brown walls, light hardwood floors and brown floor.
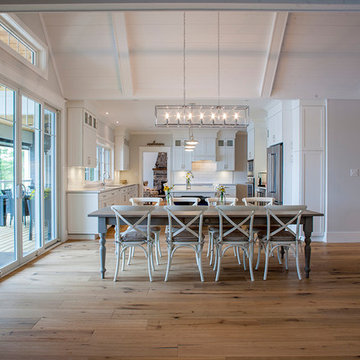
A beautiful Georgian Bay summer home overlooking Gloucester Pool. Natural light spills into this open-concept bungalow with walk-out lower level. Featuring tongue-and-groove cathedral wood ceilings, fresh shades of creamy whites and greys, and a golden wood-planked floor throughout the home. The covered deck includes powered retractable screens, recessed ceiling heaters, and a fireplace with natural stone dressing.
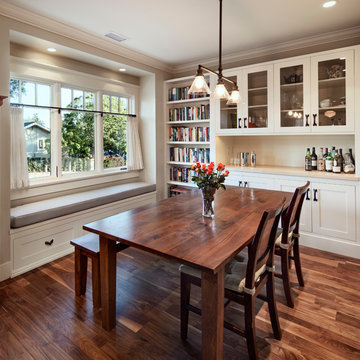
Architect: Blackbird Architects .General Contractor: Allen Construction. Photography: Jim Bartsch Photography
Photo of a small arts and crafts open plan dining in Santa Barbara with grey walls and dark hardwood floors.
Photo of a small arts and crafts open plan dining in Santa Barbara with grey walls and dark hardwood floors.
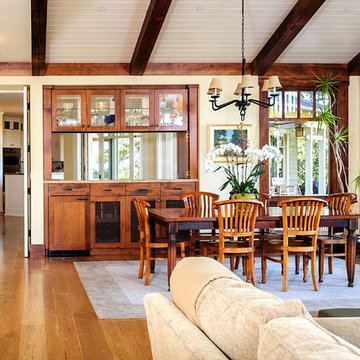
Tony Rotundo Photography
This is an example of an arts and crafts open plan dining in San Francisco.
This is an example of an arts and crafts open plan dining in San Francisco.
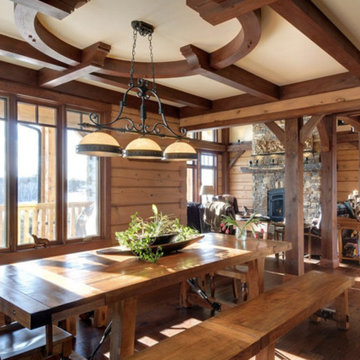
Large arts and crafts open plan dining in Boston with brown walls, medium hardwood floors and no fireplace.
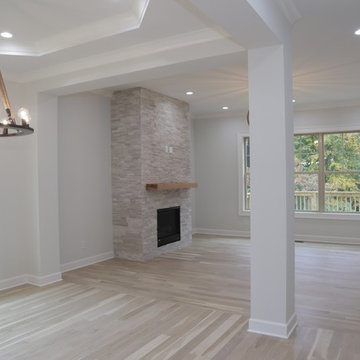
Large arts and crafts open plan dining in Atlanta with grey walls, light hardwood floors, a standard fireplace, a tile fireplace surround and beige floor.
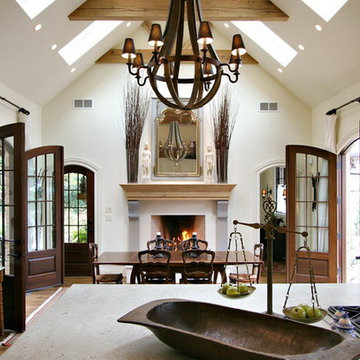
Mid-sized arts and crafts open plan dining in Atlanta with white walls, light hardwood floors, a standard fireplace, a plaster fireplace surround and brown floor.
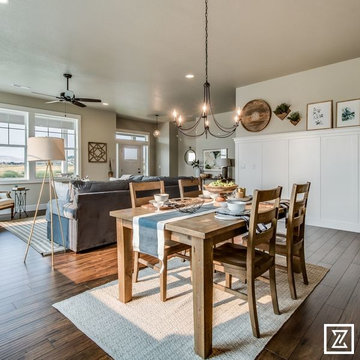
Rob @ Artistic Portraits
Photo of a mid-sized arts and crafts open plan dining in Other with white walls, laminate floors, a standard fireplace, a brick fireplace surround and brown floor.
Photo of a mid-sized arts and crafts open plan dining in Other with white walls, laminate floors, a standard fireplace, a brick fireplace surround and brown floor.
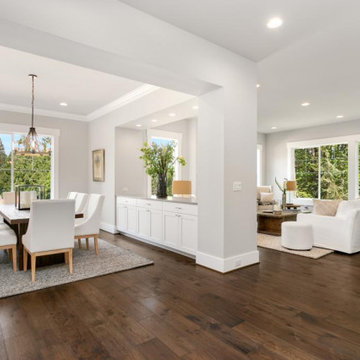
Expansive arts and crafts open plan dining in Seattle with grey walls, dark hardwood floors, a standard fireplace, a wood fireplace surround and brown floor.
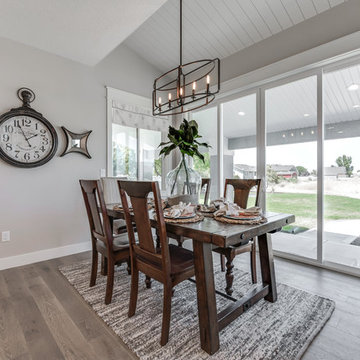
Design ideas for a small arts and crafts open plan dining in Salt Lake City with beige walls and medium hardwood floors.
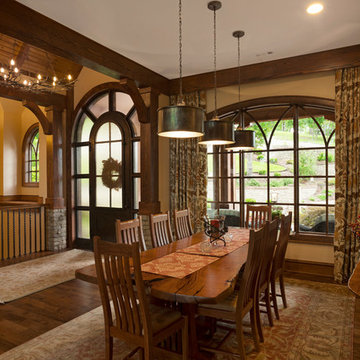
Janet Warlick, Camerworks
Photo of a large arts and crafts open plan dining in Other with yellow walls and medium hardwood floors.
Photo of a large arts and crafts open plan dining in Other with yellow walls and medium hardwood floors.
Arts and Crafts Open Plan Dining Design Ideas
1