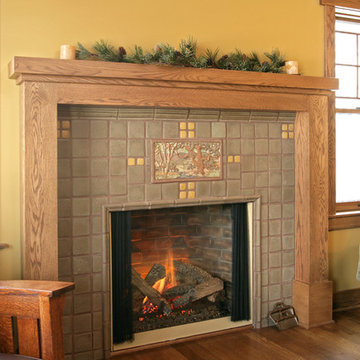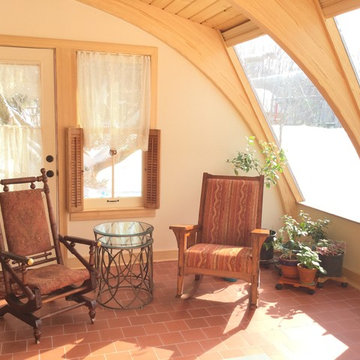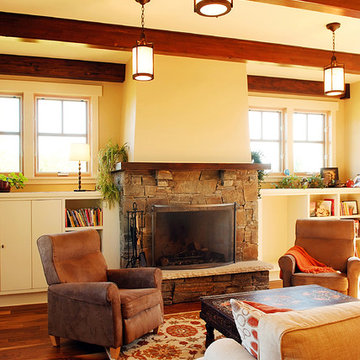Arts and Crafts Orange Living Design Ideas
Refine by:
Budget
Sort by:Popular Today
1 - 20 of 683 photos
Item 1 of 3
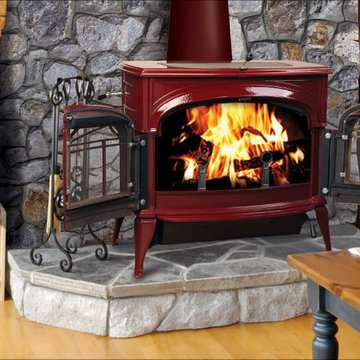
This is an example of a mid-sized arts and crafts family room in Orange County with light hardwood floors, a wood stove, a metal fireplace surround, a freestanding tv, brown floor and black walls.

Basement home theater, family room, and entertaining space. Featuring a Monitor Audio Gold Series and James Loudspeaker 7.2 surround system. Contro4 automated shades, sconce, pendant, can, and LED lighting provide the ability to utilize ambient light from the walkout basement in the bar/lounge area to create a "one room" connected feel when entertaining, or close the blinds for complete theater blackout for home movie viewing.
Theater specifications, development, installation and setup/calibration by Integrated Smart Technologies (iST), www.istmi.com
Photography by Meg Marie Photography
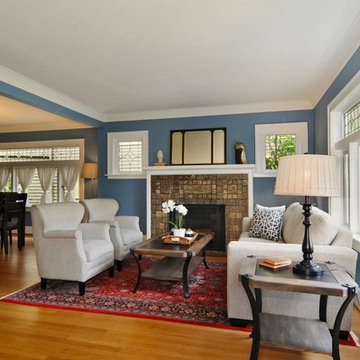
Design ideas for an arts and crafts living room in Seattle with blue walls and a tile fireplace surround.
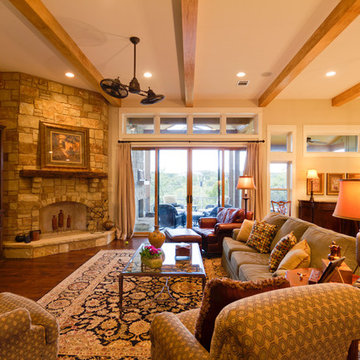
Spacious living area
Design ideas for a large arts and crafts open concept living room in Austin with beige walls, medium hardwood floors, a corner fireplace, a stone fireplace surround, a built-in media wall and brown floor.
Design ideas for a large arts and crafts open concept living room in Austin with beige walls, medium hardwood floors, a corner fireplace, a stone fireplace surround, a built-in media wall and brown floor.
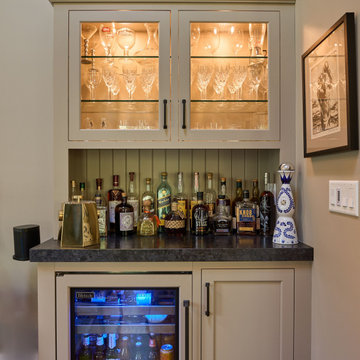
Completed living space boasting a bespoke fireplace, charming shiplap feature wall, airy skylights, and a striking exposed beam ceiling.
Inspiration for a large arts and crafts open concept living room in Philadelphia with beige walls, medium hardwood floors, a standard fireplace, a stone fireplace surround, a wall-mounted tv, brown floor, exposed beam and planked wall panelling.
Inspiration for a large arts and crafts open concept living room in Philadelphia with beige walls, medium hardwood floors, a standard fireplace, a stone fireplace surround, a wall-mounted tv, brown floor, exposed beam and planked wall panelling.
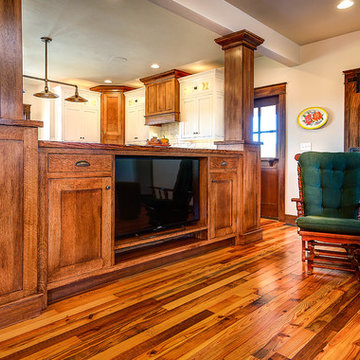
Inspiration for a small arts and crafts open concept family room in Other with a built-in media wall, white walls, medium hardwood floors and no fireplace.
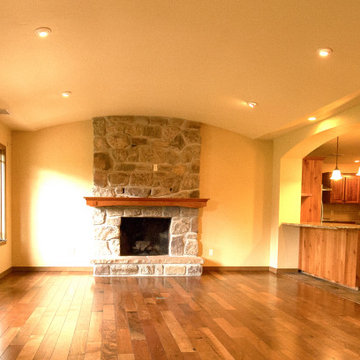
In order to make the ceiling higher (original ceilings in this remodel were only 8' tall), we introduced new trusses and created a gently curved vaulted ceiling. Vary cozy.
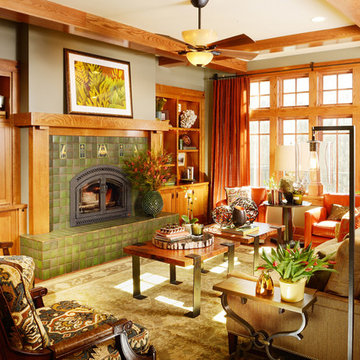
This newly built Old Mission style home gave little in concessions in regards to historical accuracies. To create a usable space for the family, Obelisk Home provided finish work and furnishings but in needed to keep with the feeling of the home. The coffee tables bunched together allow flexibility and hard surfaces for the girls to play games on. New paint in historical sage, window treatments in crushed velvet with hand-forged rods, leather swivel chairs to allow “bird watching” and conversation, clean lined sofa, rug and classic carved chairs in a heavy tapestry to bring out the love of the American Indian style and tradition.
Original Artwork by Jane Troup
Photos by Jeremy Mason McGraw
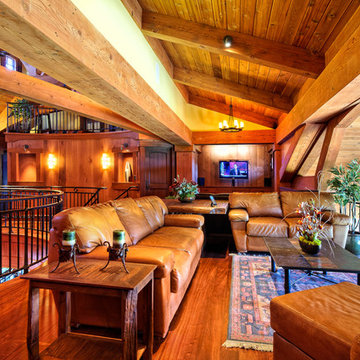
With 17 zones of HVAC, 18 zones of video and 27 zones of audio, this home really comes to life! Enriching lifestyles with technology. The view of the Sierra Nevada Mountains in the distance through this picture window are stunning.
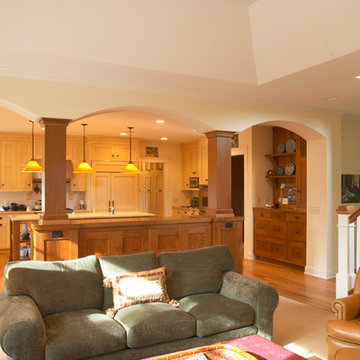
Family room open to kitchen through wood pillars and arches
Arts and crafts family room in Minneapolis.
Arts and crafts family room in Minneapolis.
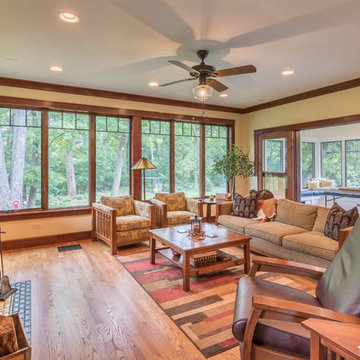
The family room is the primary living space in the home, with beautifully detailed fireplace and built-in shelving surround, as well as a complete window wall to the lush back yard. The stained glass windows and panels were designed and made by the homeowner.
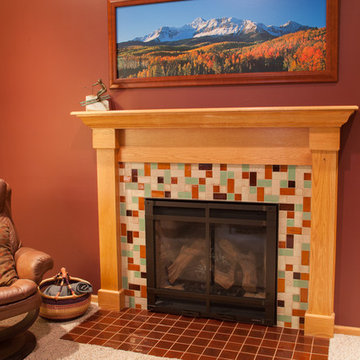
Cozy up to this fireplace under the mountains—at least a beautiful mountain photo! Warm amber tones of tile, accented with a soft green, surround this fireplace. The hearth is held steady with Amber on red clay in 4"x4" tiles.
Large Format Savvy Squares - 65W Amber, 65R Amber, 1028 Grey Spice, 123W Patina, 125R Sahara Sands / Hearth | 4"x4"s - 65R Amber
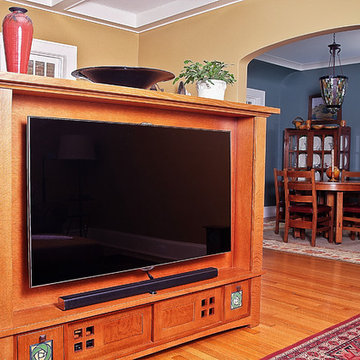
Tamara Heather Interior Design solved the challenge of where to put the televison in this 1920's home, by designing a custom Arts and Crafts style TV/media cabinet that acts as a room divider and defines the entry. Additional updates included a new coffered ceiling, lighting and new paint colors throughout the home.
Stephen Wilfong Photography
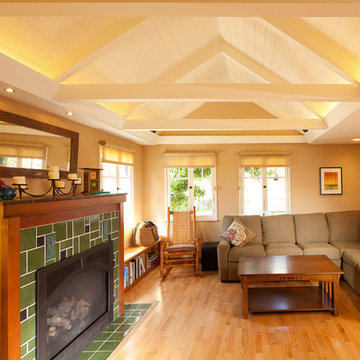
Design ideas for a small arts and crafts open concept living room in San Luis Obispo with beige walls, a standard fireplace, a tile fireplace surround and a wall-mounted tv.
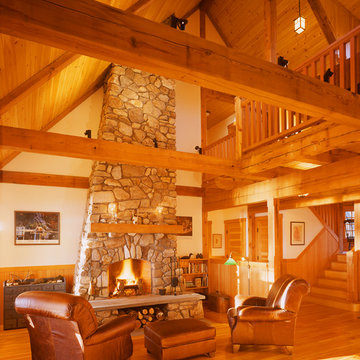
Downeast Magazine
Photo of a mid-sized arts and crafts formal open concept living room in Portland Maine with beige walls, medium hardwood floors, a standard fireplace, a stone fireplace surround and no tv.
Photo of a mid-sized arts and crafts formal open concept living room in Portland Maine with beige walls, medium hardwood floors, a standard fireplace, a stone fireplace surround and no tv.
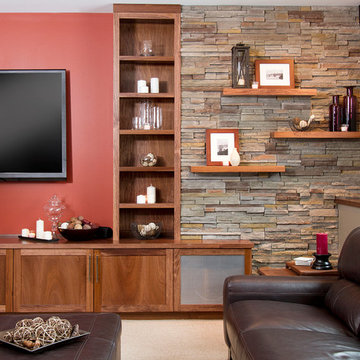
sethbennphoto.com ©2013
Arts and crafts family room in Minneapolis with red walls and carpet.
Arts and crafts family room in Minneapolis with red walls and carpet.
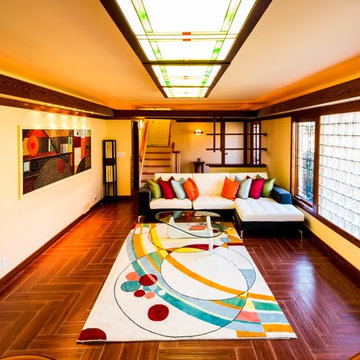
Michael Chadwick Photography
Photo of a mid-sized arts and crafts formal open concept living room in New York with beige walls, dark hardwood floors, a standard fireplace and a brick fireplace surround.
Photo of a mid-sized arts and crafts formal open concept living room in New York with beige walls, dark hardwood floors, a standard fireplace and a brick fireplace surround.
Arts and Crafts Orange Living Design Ideas
1




