Arts and Crafts Red Living Design Ideas
Refine by:
Budget
Sort by:Popular Today
1 - 20 of 419 photos
Item 1 of 3
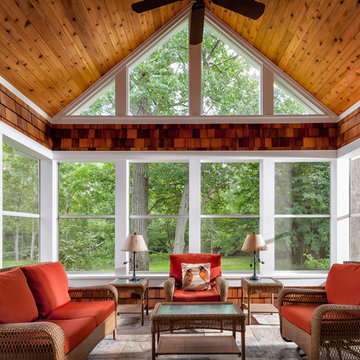
http://www.pickellbuilders.com. Cedar shake screen porch with knotty pine ship lap ceiling and a slate tile floor. Photo by Paul Schlismann.
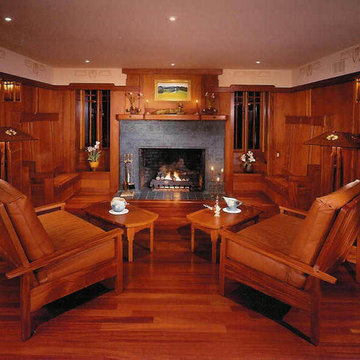
Craftsman style furniture was designed and built custom for this project.
Inspiration for a mid-sized arts and crafts formal enclosed living room in Los Angeles with brown walls, dark hardwood floors, a standard fireplace, no tv, a tile fireplace surround and brown floor.
Inspiration for a mid-sized arts and crafts formal enclosed living room in Los Angeles with brown walls, dark hardwood floors, a standard fireplace, no tv, a tile fireplace surround and brown floor.
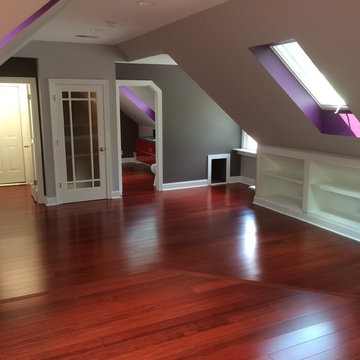
Inspiration for an arts and crafts loft-style family room in Raleigh with multi-coloured walls and dark hardwood floors.
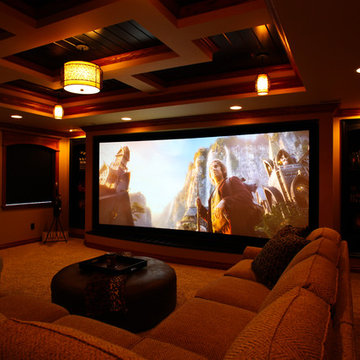
Basement home theater, family room, and entertaining space. Featuring a Monitor Audio Gold Series and James Loudspeaker 7.2 surround system. Contro4 automated shades, sconce, pendant, can, and LED lighting provide the ability to utilize ambient light from the walkout basement in the bar/lounge area to create a "one room" connected feel when entertaining, or close the blinds for complete theater blackout for home movie viewing.
Theater specifications, development, installation and setup/calibration by Integrated Smart Technologies (iST), www.istmi.com
Photography by Meg Marie Photography
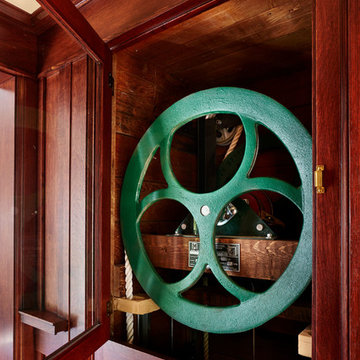
The existing dumbwaiter was refurbished with new parts. Jamie added a window to allow viewing of the mechanism, which now runs smoothly - photo by Blackstone Edge
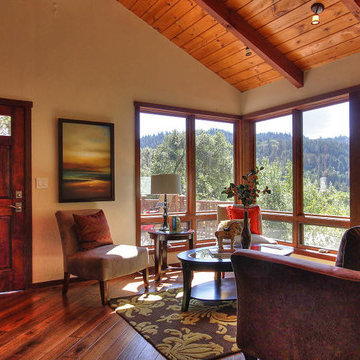
Mid-sized arts and crafts formal enclosed living room in San Francisco with beige walls, dark hardwood floors, no fireplace and brown floor.
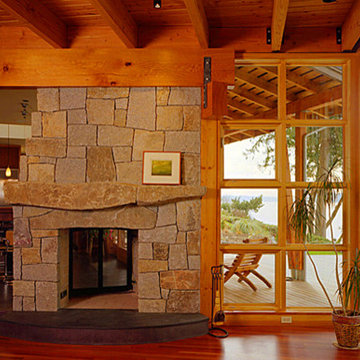
This beautiful fireplace connects the living room with the kitchen and dining area
Design ideas for a mid-sized arts and crafts open concept living room in Seattle with beige walls, medium hardwood floors, a two-sided fireplace and a stone fireplace surround.
Design ideas for a mid-sized arts and crafts open concept living room in Seattle with beige walls, medium hardwood floors, a two-sided fireplace and a stone fireplace surround.
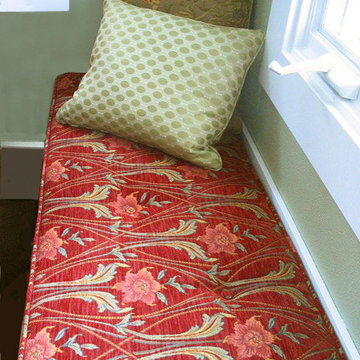
I enjoy designing cushions, pillows and bedding because that means I get to handle some of the most amazing fabrics! This red, floral motif, plush Stickley fabric is one of them! Cotswold Cottage, Tacoma, WA. Belltown Design. Photography by Paula McHugh
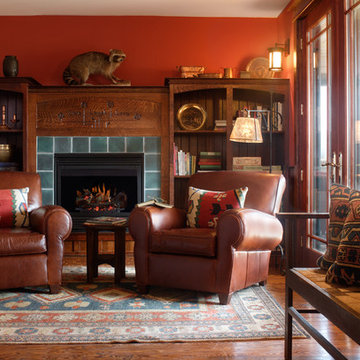
The guests' sitting room is furnished in the Arts and Crafts style with a motto - "Live, Laugh, Love" - carved into the fireplace surround. An antique oak settee and small table, wrought iron floor lamps and antique metalware, with a new flatwoven rug in a traditional pattern, complete the effect.
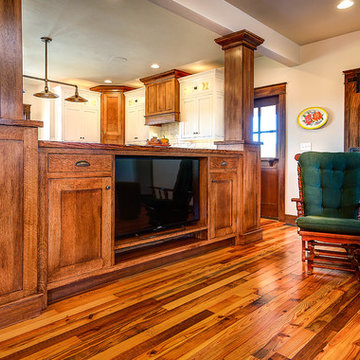
Inspiration for a small arts and crafts open concept family room in Other with a built-in media wall, white walls, medium hardwood floors and no fireplace.
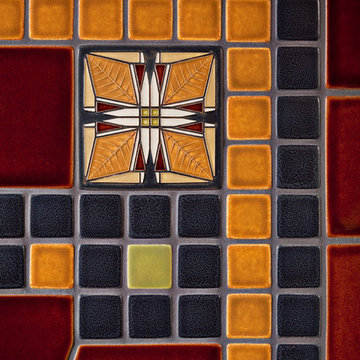
Tile fireplace featuring Frank Thomas House art tile from Motawi Tileworks’ Frank Lloyd Wright Collection and warmly colored field tile. Photo: Justin Maconochie.
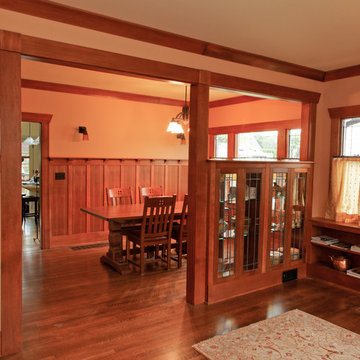
View from entry shows wall between living and dining rooms rebuilt. We detailed it as cased openings with columns and cabinets, and completed crown moldings to recover shape of rooms, and improve use. David Whelan photo

Keeping within the original footprint, the cased openings between the living room and dining room were widened to create better flow. Low built-in bookshelves were added below the windows in the living room, as well as full-height bookshelves in the dining room, both purposely matched to fit the home’s original 1920’s architecture. The wood flooring was matched and re-finished throughout the home to seamlessly blend the rooms and make the space look larger. In addition to the interior remodel, the home’s exterior received a new facelift with a fresh coat of paint and repairs to the existing siding.
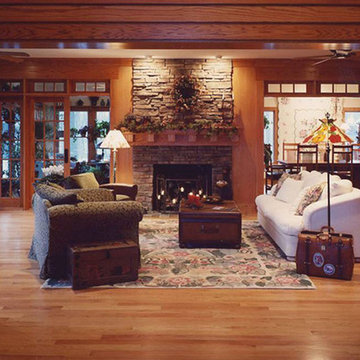
This is an example of a large arts and crafts formal open concept living room in Cleveland with brown walls, medium hardwood floors, a standard fireplace, no tv, a stone fireplace surround and brown floor.
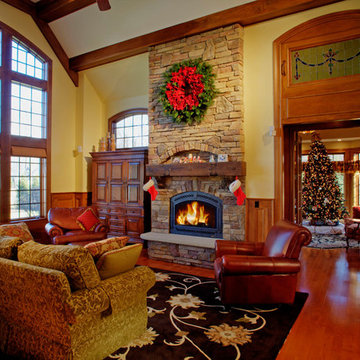
Expansive arts and crafts enclosed family room in Cleveland with yellow walls, medium hardwood floors, a standard fireplace, a stone fireplace surround and no tv.
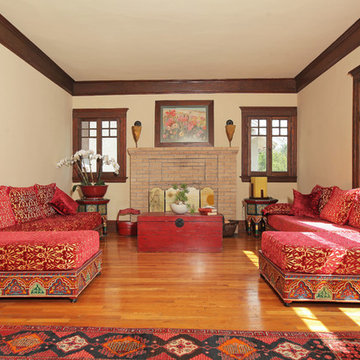
A colorful living room, with Moroccan couches, Asian, furnitures, Italian lighting, Californian art, and Turkish carpets...
Photo of a mid-sized arts and crafts open concept living room in Hawaii with beige walls, light hardwood floors, a standard fireplace and a brick fireplace surround.
Photo of a mid-sized arts and crafts open concept living room in Hawaii with beige walls, light hardwood floors, a standard fireplace and a brick fireplace surround.
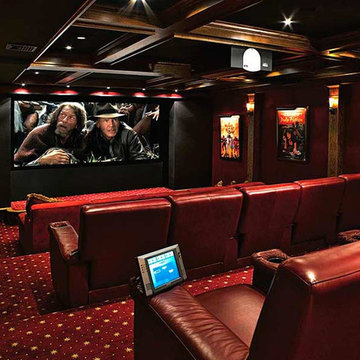
Nantucket Architectural Group
J Brown Builders
Jeffrey Allen Photography
This is an example of an arts and crafts home theatre in Boston.
This is an example of an arts and crafts home theatre in Boston.
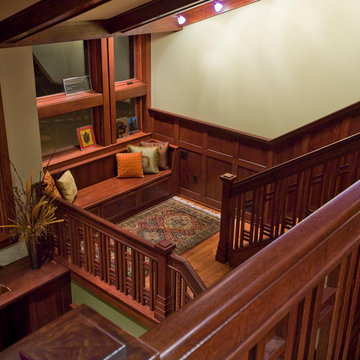
Inspiration for a mid-sized arts and crafts open concept living room in Minneapolis with green walls, medium hardwood floors, a standard fireplace and a stone fireplace surround.
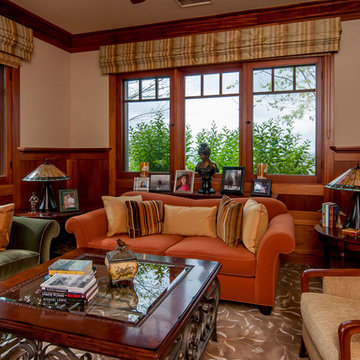
Reading room with upholstered sofas and arm chairs. Plaid fabric draperies with light filtering shades offer dual functionality. Wood wainscoting, a wood and iron coffee table, and Craftsman style lamps create a cozy sitting room.
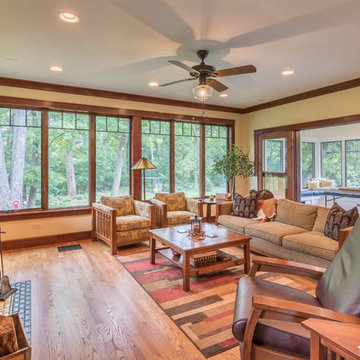
The family room is the primary living space in the home, with beautifully detailed fireplace and built-in shelving surround, as well as a complete window wall to the lush back yard. The stained glass windows and panels were designed and made by the homeowner.
Arts and Crafts Red Living Design Ideas
1



