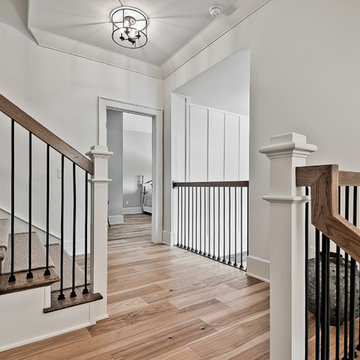Arts and Crafts Staircase Design Ideas with Mixed Railing
Refine by:
Budget
Sort by:Popular Today
1 - 20 of 246 photos
Item 1 of 3
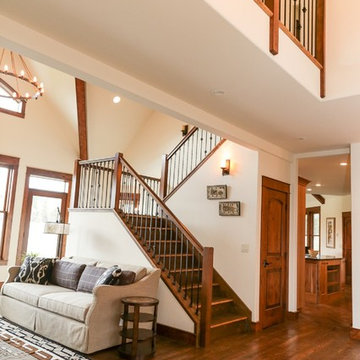
Inspiration for a mid-sized arts and crafts wood u-shaped staircase in Other with wood risers and mixed railing.
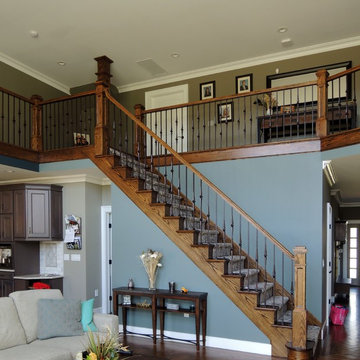
Inspiration for a large arts and crafts wood straight staircase in New York with mixed railing and wood risers.
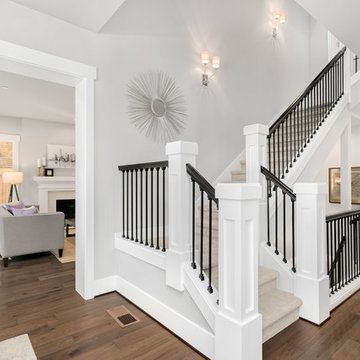
This is an example of a mid-sized arts and crafts carpeted l-shaped staircase in Seattle with carpet risers and mixed railing.
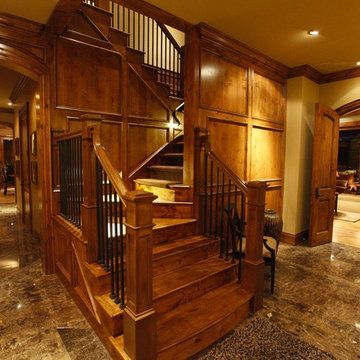
Inspiration for a large arts and crafts wood u-shaped staircase in Other with wood risers and mixed railing.
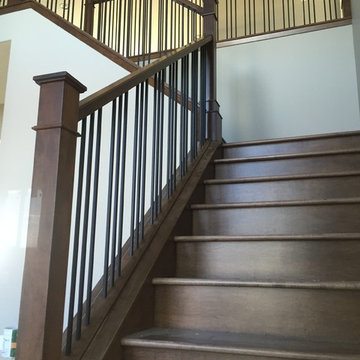
Arts and crafts wood l-shaped staircase in Calgary with wood risers and mixed railing.
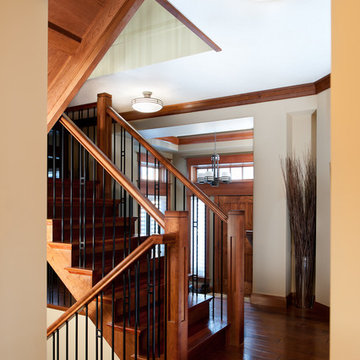
Solid jatoba treads accent this closed riser cherry wood staircase. This traditional stair blends fine details with simple design. The natural finish accentuates the true colour of the solid wood. The stairs’ open, saw tooth style stringers show the beautiful craftsmanship of the treads.
Photography by Jason Ness
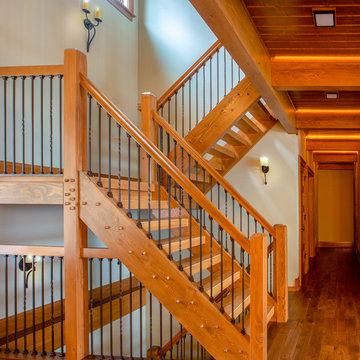
Our clients already had a cottage on Torch Lake that they loved to visit. It was a 1960s ranch that worked just fine for their needs. However, the lower level walkout became entirely unusable due to water issues. After purchasing the lot next door, they hired us to design a new cottage. Our first task was to situate the home in the center of the two parcels to maximize the view of the lake while also accommodating a yard area. Our second task was to take particular care to divert any future water issues. We took necessary precautions with design specifications to water proof properly, establish foundation and landscape drain tiles / stones, set the proper elevation of the home per ground water height and direct the water flow around the home from natural grade / drive. Our final task was to make appealing, comfortable, living spaces with future planning at the forefront. An example of this planning is placing a master suite on both the main level and the upper level. The ultimate goal of this home is for it to one day be at least a 3/4 of the year home and designed to be a multi-generational heirloom.
- Jacqueline Southby Photography
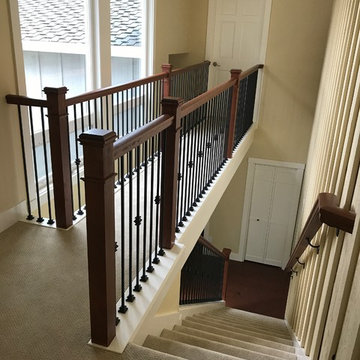
Portland Stair Company
Photo of a mid-sized arts and crafts carpeted straight staircase in Portland with carpet risers and mixed railing.
Photo of a mid-sized arts and crafts carpeted straight staircase in Portland with carpet risers and mixed railing.
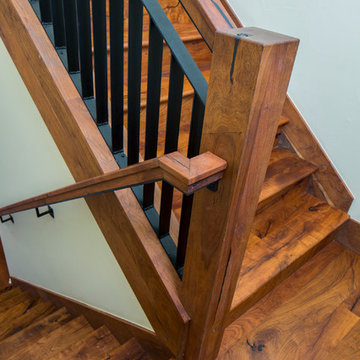
Tre Dunham with Fine Focus Photography
Inspiration for a mid-sized arts and crafts wood curved staircase in Austin with wood risers and mixed railing.
Inspiration for a mid-sized arts and crafts wood curved staircase in Austin with wood risers and mixed railing.
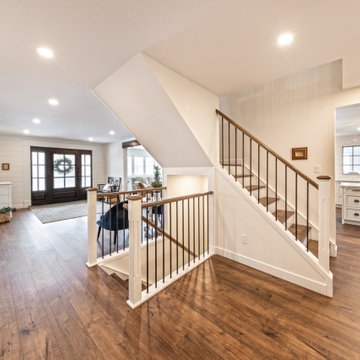
Take a look at the transformation of this 90's era home into a modern craftsman! We did a full interior and exterior renovation down to the studs on all three levels that included re-worked floor plans, new exterior balcony, movement of the front entry to the other street side, a beautiful new front porch, an addition to the back, and an addition to the garage to make it a quad. The inside looks gorgeous! Basically, this is now a new home!
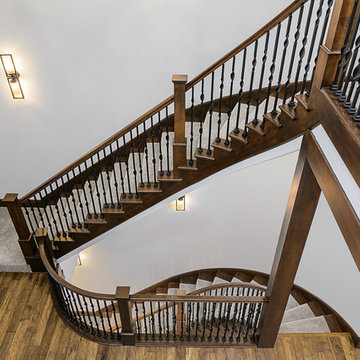
This is an example of a large arts and crafts carpeted l-shaped staircase in Omaha with carpet risers and mixed railing.
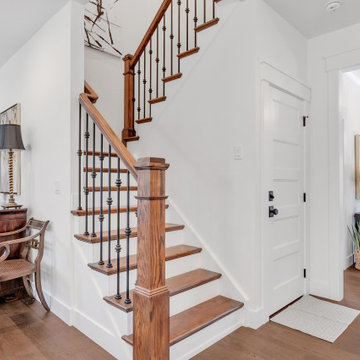
u shaped stairwell off foyer
Photo of a mid-sized arts and crafts wood u-shaped staircase in Other with wood risers and mixed railing.
Photo of a mid-sized arts and crafts wood u-shaped staircase in Other with wood risers and mixed railing.
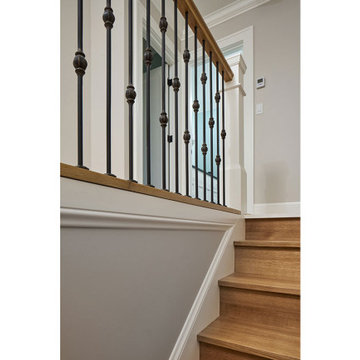
Inspiration for a mid-sized arts and crafts wood straight staircase in Portland with wood risers and mixed railing.
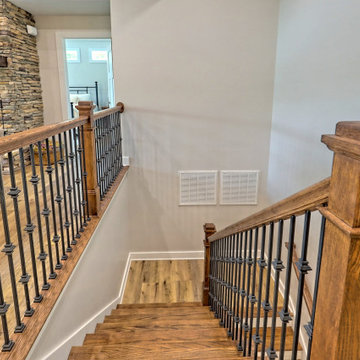
open staircase from family room
This is an example of a large arts and crafts wood u-shaped staircase in Atlanta with wood risers and mixed railing.
This is an example of a large arts and crafts wood u-shaped staircase in Atlanta with wood risers and mixed railing.
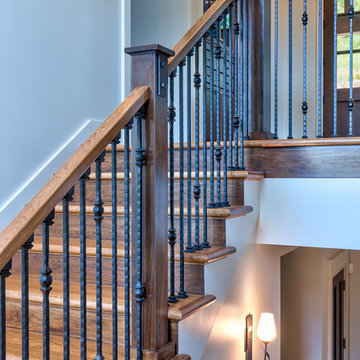
Kevin Meechan - Meechan Architectural Photography
Inspiration for a mid-sized arts and crafts wood u-shaped staircase in Other with wood risers and mixed railing.
Inspiration for a mid-sized arts and crafts wood u-shaped staircase in Other with wood risers and mixed railing.
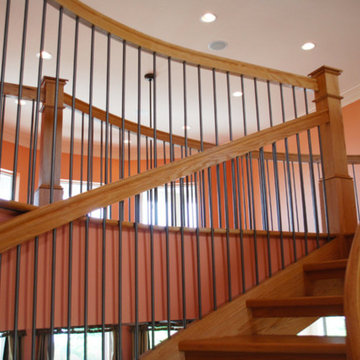
Inspiration for a mid-sized arts and crafts wood curved staircase in San Diego with wood risers and mixed railing.
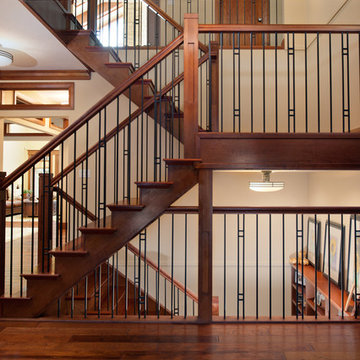
Solid jatoba treads accent this closed riser cherry wood staircase. This traditional stair blends fine details with simple design. The natural finish accentuates the true colour of the solid wood. The stairs’ open, saw tooth style stringers show the beautiful craftsmanship of the treads.
Photography by Jason Ness
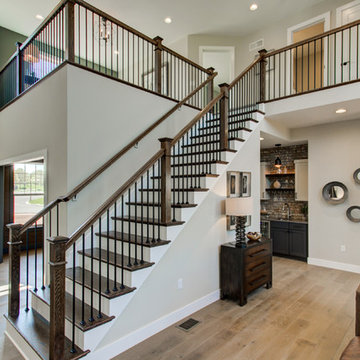
This 2-story home with first-floor owner’s suite includes a 3-car garage and an inviting front porch. A dramatic 2-story ceiling welcomes you into the foyer where hardwood flooring extends throughout the main living areas of the home including the dining room, great room, kitchen, and breakfast area. The foyer is flanked by the study to the right and the formal dining room with stylish coffered ceiling and craftsman style wainscoting to the left. The spacious great room with 2-story ceiling includes a cozy gas fireplace with custom tile surround. Adjacent to the great room is the kitchen and breakfast area. The kitchen is well-appointed with Cambria quartz countertops with tile backsplash, attractive cabinetry and a large pantry. The sunny breakfast area provides access to the patio and backyard. The owner’s suite with includes a private bathroom with 6’ tile shower with a fiberglass base, free standing tub, and an expansive closet. The 2nd floor includes a loft, 2 additional bedrooms and 2 full bathrooms.
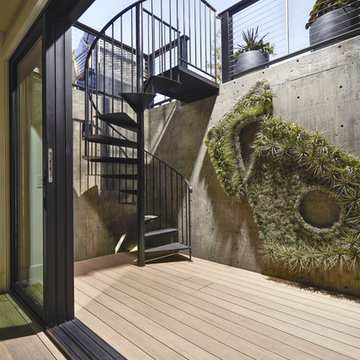
William Short Photography
For a third year in a row, AZEK® Building Products is proud to partner with Sunset magazine on its inspirational 2018 Silicon Valley Idea House, located in the beautiful town of Los Gatos, California. The design team utilized Weathered Teak™ from AZEK® Deck's Vintage Collection® to enhance the indoor-outdoor theme of this year's home. It's featured in three locations on the home including the front porch, back deck and lower-level patio. De Mattei Construction also used AZEK's Evolutions Rail® Contemporary and Bronze Riser lights to complete the stunning backyard entertainment area.
Arts and Crafts Staircase Design Ideas with Mixed Railing
1
