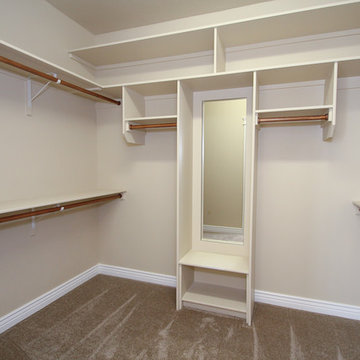Arts and Crafts Storage and Wardrobe Design Ideas
Sort by:Popular Today
141 - 160 of 4,077 photos
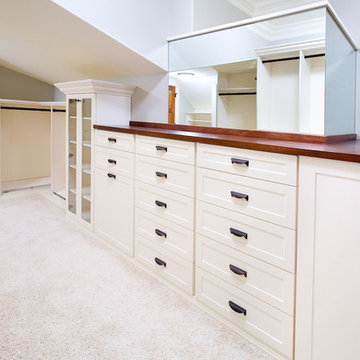
This simple, yet sophisticated closet made from ivory melamine and featuring shaker-style door and drawer fronts takes full advantage of the unusual closet space. The wraparound dresser area provides ample storage for folded clothing, and a hidden-away ironing board is incorporated within the cabinetry. Donna Siben/Designer for Closet Organizing Systems
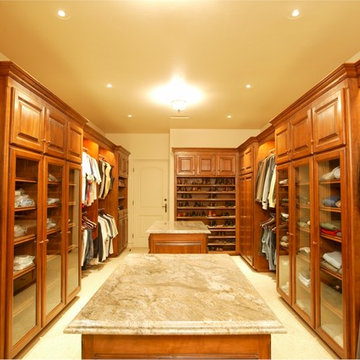
Closets of The French Tradition
Inspiration for a large arts and crafts men's walk-in wardrobe in Los Angeles with raised-panel cabinets, medium wood cabinets and ceramic floors.
Inspiration for a large arts and crafts men's walk-in wardrobe in Los Angeles with raised-panel cabinets, medium wood cabinets and ceramic floors.
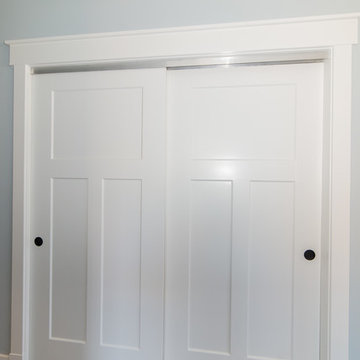
Inspiration for a mid-sized arts and crafts built-in wardrobe in Chicago with carpet and brown floor.
Find the right local pro for your project
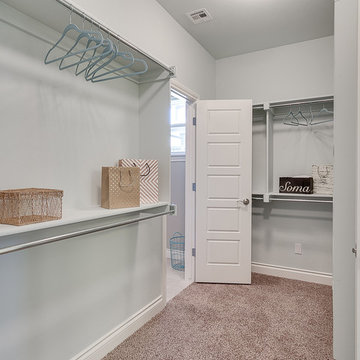
Spacious master closet
Photo of an arts and crafts storage and wardrobe in Oklahoma City.
Photo of an arts and crafts storage and wardrobe in Oklahoma City.
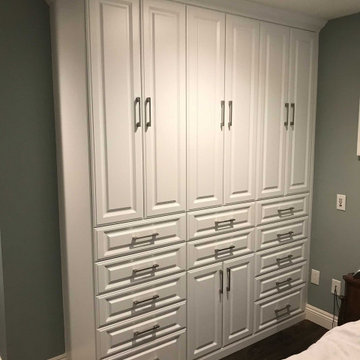
Built in Master Bedroom Storage Cabinets
Photo of a mid-sized arts and crafts gender-neutral storage and wardrobe in Orange County with raised-panel cabinets and white cabinets.
Photo of a mid-sized arts and crafts gender-neutral storage and wardrobe in Orange County with raised-panel cabinets and white cabinets.
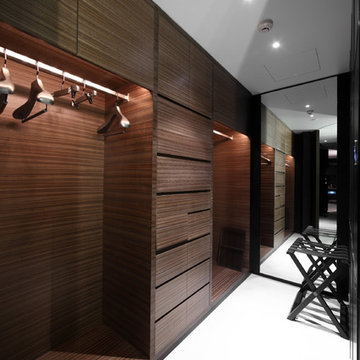
Based in New York, with over 50 years in the industry our business is built on a foundation of steadfast commitment to client satisfaction.
This is an example of a small arts and crafts men's walk-in wardrobe in New York with vinyl floors and brown floor.
This is an example of a small arts and crafts men's walk-in wardrobe in New York with vinyl floors and brown floor.
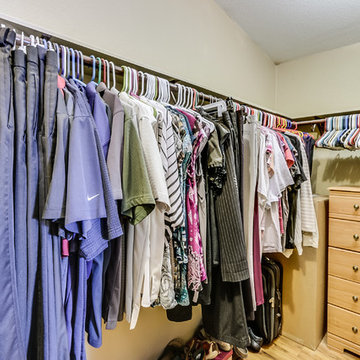
1,905 Sq. Ft.
3 Bedroom +1
2 Bathroom
2000 Palm Harbor Home w/ Custom Features
This is an example of a mid-sized arts and crafts gender-neutral walk-in wardrobe in Phoenix with open cabinets, white cabinets and medium hardwood floors.
This is an example of a mid-sized arts and crafts gender-neutral walk-in wardrobe in Phoenix with open cabinets, white cabinets and medium hardwood floors.
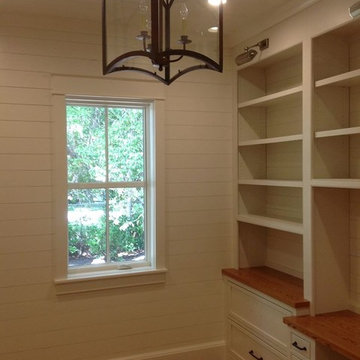
Mid-sized arts and crafts walk-in wardrobe in Miami with open cabinets, white cabinets, medium hardwood floors and brown floor.
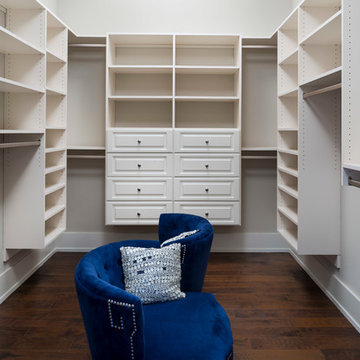
A Dillard-Jones Builders design – this home takes advantage of 180-degree views and pays homage to the home’s natural surroundings with stone and timber details throughout the home.
Photographer: Fred Rollison Photography
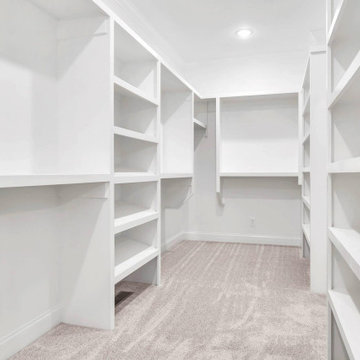
Master closet with shelves for clothes, shoes, and places to mount many rods for hanging clothes. massive storage. There is also a hidden sliding pocket door that gives access to the laundry room.
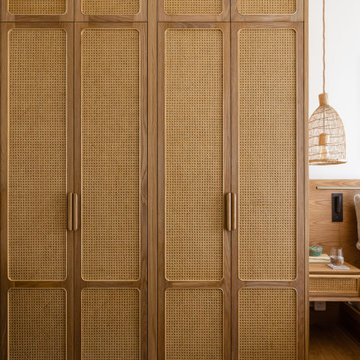
We bring you a ready-made solution for wellness, elegance, and sustainability in your home with products such as this full-height wardrobe from our furniture line, Casatera.
This wardrobe is designed to look light and airy, in contrast to bulky storage pieces. It is featured as a sustainable piece with its low VOC materials such as bamboo, rattan, and formaldehyde-free wood veneer. It also has light sensors that aid you in seeing your belongings when you open them!
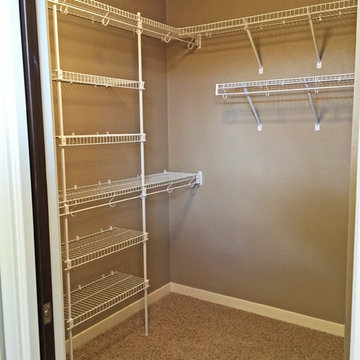
Walk-in master closet with wire shelves.
This is an example of a mid-sized arts and crafts gender-neutral walk-in wardrobe in Milwaukee with carpet.
This is an example of a mid-sized arts and crafts gender-neutral walk-in wardrobe in Milwaukee with carpet.
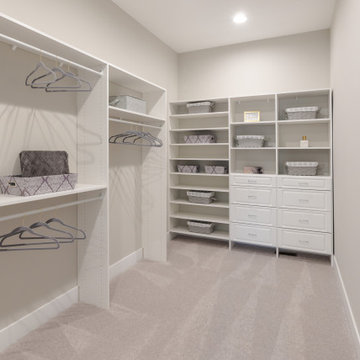
This 2-story home includes a 3- car garage with mudroom entry, an inviting front porch with decorative posts, and a screened-in porch. The home features an open floor plan with 10’ ceilings on the 1st floor and impressive detailing throughout. A dramatic 2-story ceiling creates a grand first impression in the foyer, where hardwood flooring extends into the adjacent formal dining room elegant coffered ceiling accented by craftsman style wainscoting and chair rail. Just beyond the Foyer, the great room with a 2-story ceiling, the kitchen, breakfast area, and hearth room share an open plan. The spacious kitchen includes that opens to the breakfast area, quartz countertops with tile backsplash, stainless steel appliances, attractive cabinetry with crown molding, and a corner pantry. The connecting hearth room is a cozy retreat that includes a gas fireplace with stone surround and shiplap. The floor plan also includes a study with French doors and a convenient bonus room for additional flexible living space. The first-floor owner’s suite boasts an expansive closet, and a private bathroom with a shower, freestanding tub, and double bowl vanity. On the 2nd floor is a versatile loft area overlooking the great room, 2 full baths, and 3 bedrooms with spacious closets.
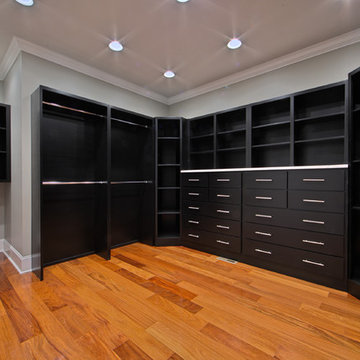
This beautiful custom build was based off of a similar floor plan that we had built. We modified the plan slightly, and mirror reversed. We then added an additional garage to suite the needs of the client. We had several custom designs on the interior of this home from the lighted powered room vanity, extensive kitchen island, to the custom design tile work in the master bath shower. The exterior was also a custom design challenge that incorporated real stone with brick to give the exterior a unique look.
Philip Slowiak Photography
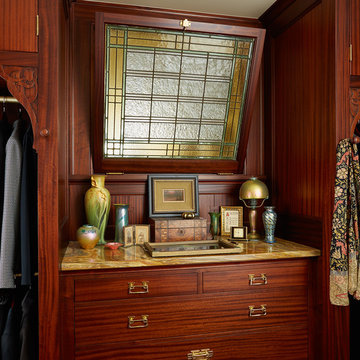
Architecture & Interior Design: David Heide Design Studio
Photos: Susan Gilmore Photography
Design ideas for an arts and crafts gender-neutral walk-in wardrobe in Minneapolis with medium wood cabinets and flat-panel cabinets.
Design ideas for an arts and crafts gender-neutral walk-in wardrobe in Minneapolis with medium wood cabinets and flat-panel cabinets.
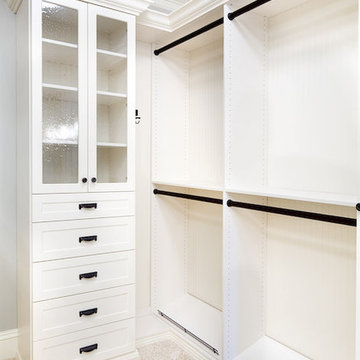
Ivory melamine with shaker style cabinet door fronts, bead board backing in double hang sections, continuous base and crown moulding. Seedy glass inserts. Donna Siben Designer/ Closet Organizing Systems
Arts and Crafts Storage and Wardrobe Design Ideas
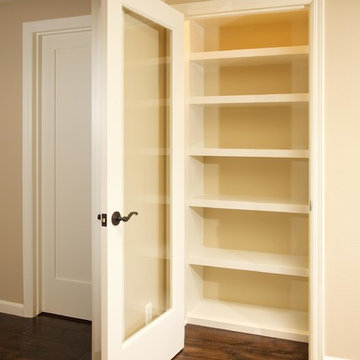
Resolusean.com
Photo of a small arts and crafts gender-neutral storage and wardrobe in San Diego with glass-front cabinets and white cabinets.
Photo of a small arts and crafts gender-neutral storage and wardrobe in San Diego with glass-front cabinets and white cabinets.
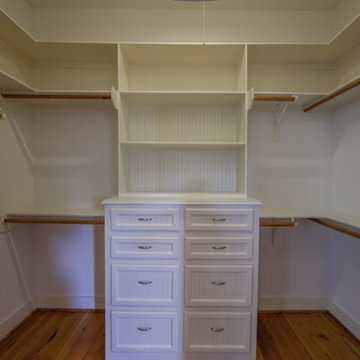
Inspiration for a mid-sized arts and crafts gender-neutral walk-in wardrobe in Houston with recessed-panel cabinets, white cabinets and light hardwood floors.
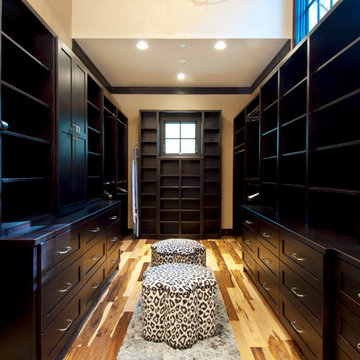
C.J. White Photography
Arts and crafts gender-neutral walk-in wardrobe in Dallas with shaker cabinets, dark wood cabinets and light hardwood floors.
Arts and crafts gender-neutral walk-in wardrobe in Dallas with shaker cabinets, dark wood cabinets and light hardwood floors.
8
