Arts and Crafts Storage and Wardrobe Design Ideas with Brown Floor
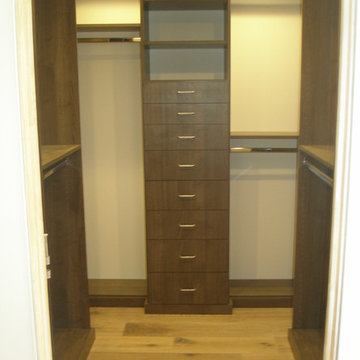
As with many closet projects, the challenge here was to maximize storage to accommodate a lot of storage in a limited space. In this case, the client was very tall and requested that the storage go to the ceiling. From a design perspective, the customer wanted a warm but modern look, so we went with dark wood accents, flat front-drawers and simple hardware.
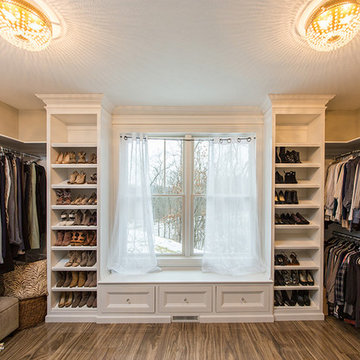
This is an example of a mid-sized arts and crafts gender-neutral walk-in wardrobe in Other with shaker cabinets, white cabinets, porcelain floors and brown floor.
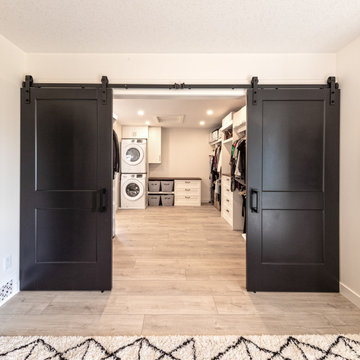
Clients were looking to completely update the main and second levels of their late 80's home to a more modern and open layout with a traditional/craftsman feel. Check out the re-purposed dining room converted to a comfortable seating and bar area as well as the former family room converted to a large and open dining room off the new kitchen. The master suite's floorplan was re-worked to create a large walk-in closet/laundry room combo with a beautiful ensuite bathroom including an extra-large walk-in shower. Also installed were new exterior windows and doors, new interior doors, custom shelving/lockers and updated hardware throughout. Extensive use of wood, tile, custom cabinetry, and various applications of colour created a beautiful, functional, and bright open space for their family.
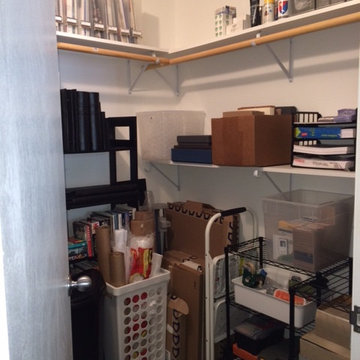
Photo of a small arts and crafts gender-neutral walk-in wardrobe in Dallas with dark hardwood floors and brown floor.
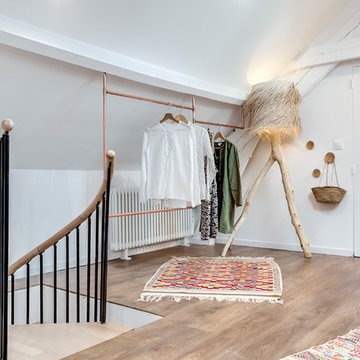
Gilles de Caevel
Mid-sized arts and crafts gender-neutral walk-in wardrobe in Paris with open cabinets, medium hardwood floors and brown floor.
Mid-sized arts and crafts gender-neutral walk-in wardrobe in Paris with open cabinets, medium hardwood floors and brown floor.
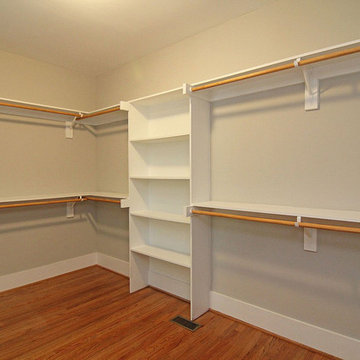
Large walk in master suite closet with built in shoe storage.
Large arts and crafts gender-neutral walk-in wardrobe in Raleigh with medium hardwood floors and brown floor.
Large arts and crafts gender-neutral walk-in wardrobe in Raleigh with medium hardwood floors and brown floor.
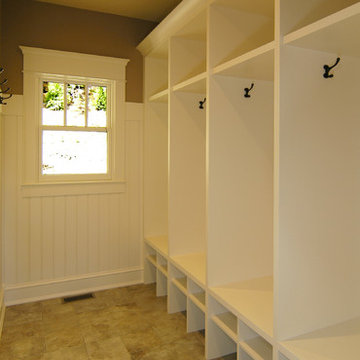
The Parkgate was designed from the inside out to give homage to the past. It has a welcoming wraparound front porch and, much like its ancestors, a surprising grandeur from floor to floor. The stair opens to a spectacular window with flanking bookcases, making the family space as special as the public areas of the home. The formal living room is separated from the family space, yet reconnected with a unique screened porch ideal for entertaining. The large kitchen, with its built-in curved booth and large dining area to the front of the home, is also ideal for entertaining. The back hall entry is perfect for a large family, with big closets, locker areas, laundry home management room, bath and back stair. The home has a large master suite and two children's rooms on the second floor, with an uncommon third floor boasting two more wonderful bedrooms. The lower level is every family’s dream, boasting a large game room, guest suite, family room and gymnasium with 14-foot ceiling. The main stair is split to give further separation between formal and informal living. The kitchen dining area flanks the foyer, giving it a more traditional feel. Upon entering the home, visitors can see the welcoming kitchen beyond.
Photographer: David Bixel
Builder: DeHann Homes
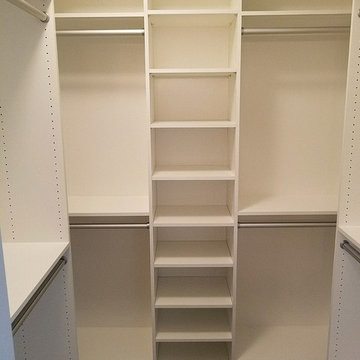
Inspiration for a small arts and crafts walk-in wardrobe in Other with flat-panel cabinets, white cabinets, carpet and brown floor.
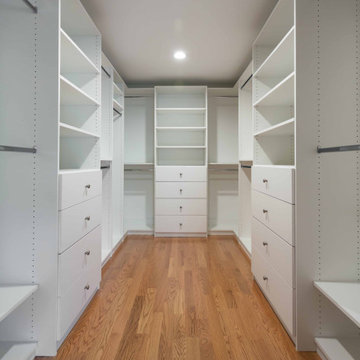
This is an example of an expansive arts and crafts gender-neutral walk-in wardrobe in Chicago with open cabinets, white cabinets, light hardwood floors, brown floor and wallpaper.
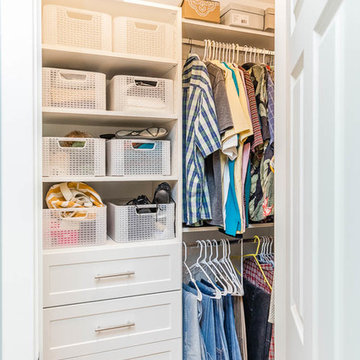
Neil Sy Photography
Inspiration for a small arts and crafts men's built-in wardrobe in Chicago with shaker cabinets, white cabinets, medium hardwood floors and brown floor.
Inspiration for a small arts and crafts men's built-in wardrobe in Chicago with shaker cabinets, white cabinets, medium hardwood floors and brown floor.
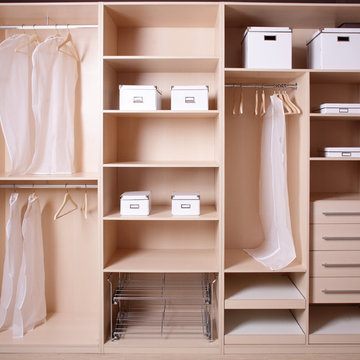
Based in New York, with over 50 years in the industry our business is built on a foundation of steadfast commitment to client satisfaction.
Inspiration for a small arts and crafts women's built-in wardrobe in New York with light hardwood floors and brown floor.
Inspiration for a small arts and crafts women's built-in wardrobe in New York with light hardwood floors and brown floor.
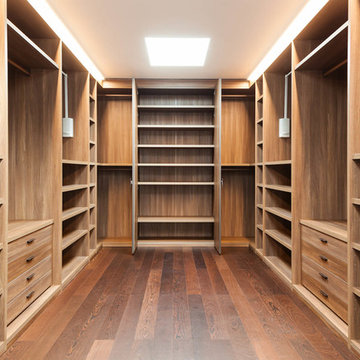
This large Master Closet is made from a Designer melamine laminate. Notice the pull down rods in the hanging sections.
Photo of a large arts and crafts gender-neutral walk-in wardrobe in Cleveland with light wood cabinets, dark hardwood floors, brown floor and open cabinets.
Photo of a large arts and crafts gender-neutral walk-in wardrobe in Cleveland with light wood cabinets, dark hardwood floors, brown floor and open cabinets.
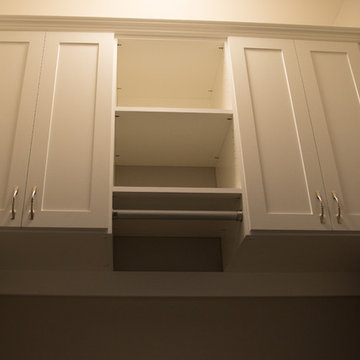
Custom cabinets and shelving add function and convenience to this laundry room with white shaker style cabinets, adjustable shelves and a hanging rod for drying. The cabinets are mounted with a secure cleat system for stability and reliability.
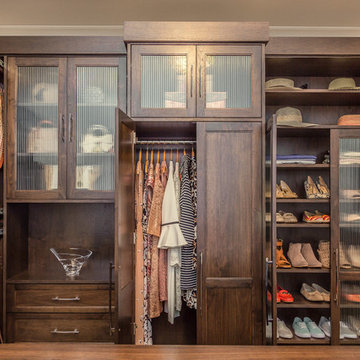
This custom dressing room features "his and hers" storage constructed of stained walnut. The tall doors contain fluted glass inserts. The unique oval center island includes drawers on each side, a bench seat and curved doors.
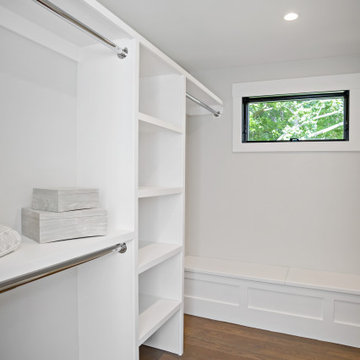
Master walk-in closet with bench that doubles as an enclosure for the steam generator.
Photo of an arts and crafts walk-in wardrobe in Boston with open cabinets, white cabinets, medium hardwood floors and brown floor.
Photo of an arts and crafts walk-in wardrobe in Boston with open cabinets, white cabinets, medium hardwood floors and brown floor.
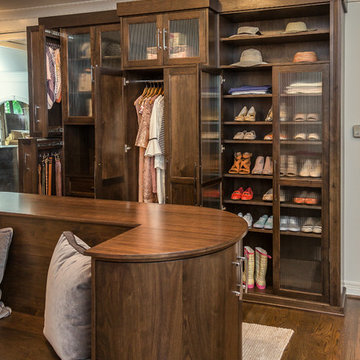
This custom dressing room features "his and hers" storage constructed of stained walnut. The tall doors contain fluted glass inserts. The unique oval center island includes drawers on each side, a bench seat and curved doors.
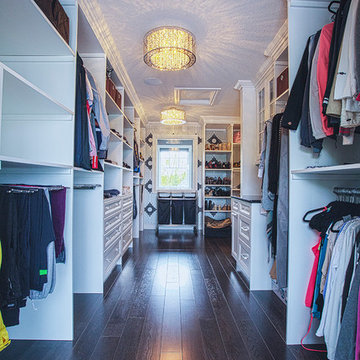
Everybody loves a well planned and organized closet. Love the touch of sophistication with the crown moulding and the bit of wallpaper accent. The natural light through this window is also great in that there is no direct light coming through in the fear of the sun taking a toll on your dedicates however you still get a great natural light to help with those true colours.
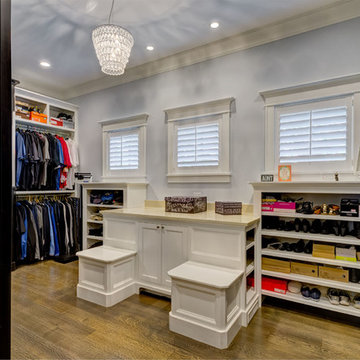
This is an example of a large arts and crafts gender-neutral dressing room in Chicago with shaker cabinets, black cabinets, medium hardwood floors and brown floor.
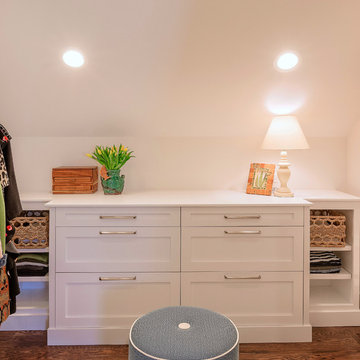
This walk-in closet adjacent to the master suite is large enough for his and hers. With a center built in, this closet has ample storage. Photo credit: Sean Carter Photography.
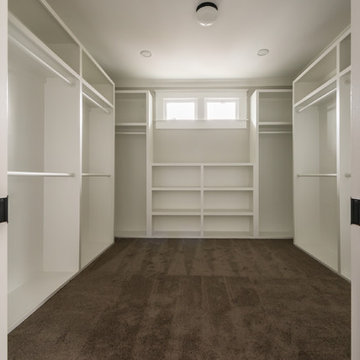
Inspiration for a large arts and crafts storage and wardrobe in Atlanta with dark hardwood floors and brown floor.
Arts and Crafts Storage and Wardrobe Design Ideas with Brown Floor
1