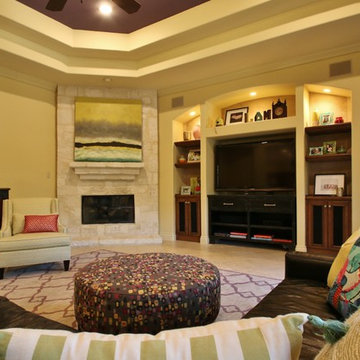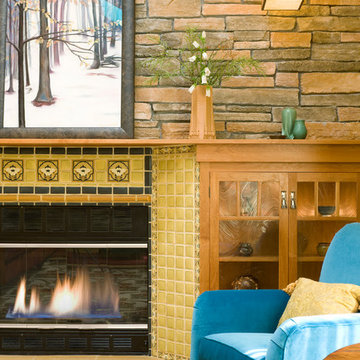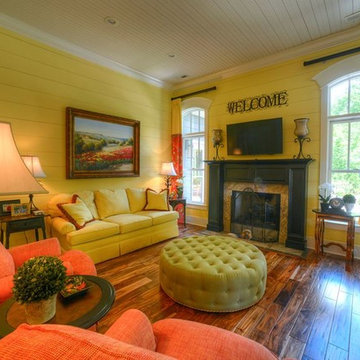Arts and Crafts Yellow Living Design Ideas
Refine by:
Budget
Sort by:Popular Today
1 - 20 of 258 photos
Item 1 of 3
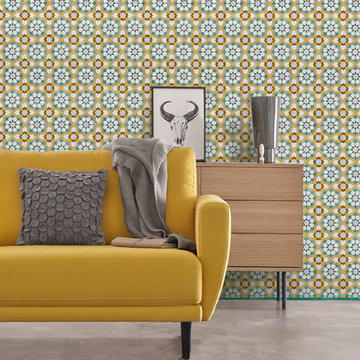
Motif El Farah
Couleurs: white, yellow, tobacco, natural, light green et celadon
Pattern El Farah
Colors: white, yellow, tobacco, natural, light green and celadon
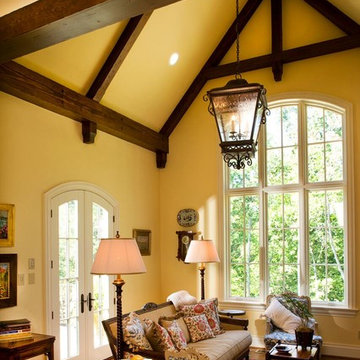
Inspiration for a mid-sized arts and crafts open concept family room in Other with yellow walls, medium hardwood floors, a standard fireplace, a tile fireplace surround and no tv.
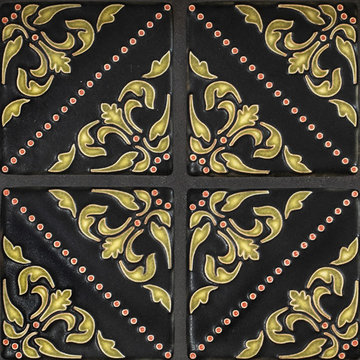
Tile fireplace featuring Motawi Tileworks’ Lisbon tile in Retro Lime. Photo: Justin Maconochie.
Photo of an arts and crafts living room in Detroit with a tile fireplace surround.
Photo of an arts and crafts living room in Detroit with a tile fireplace surround.
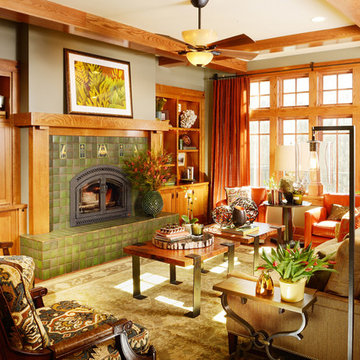
This newly built Old Mission style home gave little in concessions in regards to historical accuracies. To create a usable space for the family, Obelisk Home provided finish work and furnishings but in needed to keep with the feeling of the home. The coffee tables bunched together allow flexibility and hard surfaces for the girls to play games on. New paint in historical sage, window treatments in crushed velvet with hand-forged rods, leather swivel chairs to allow “bird watching” and conversation, clean lined sofa, rug and classic carved chairs in a heavy tapestry to bring out the love of the American Indian style and tradition.
Original Artwork by Jane Troup
Photos by Jeremy Mason McGraw
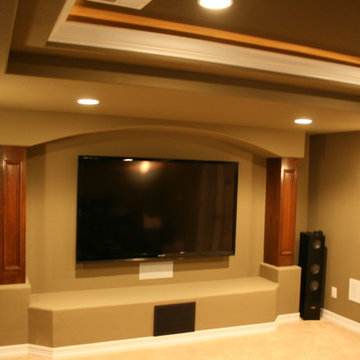
Andrew James Hathaway (Brothers Construction)
Photo of an arts and crafts home theatre in Denver.
Photo of an arts and crafts home theatre in Denver.
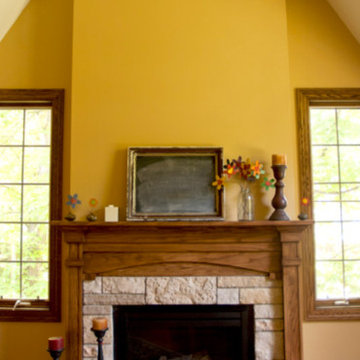
This is an example of a mid-sized arts and crafts formal open concept living room in Chicago with yellow walls, dark hardwood floors, a standard fireplace, a stone fireplace surround, no tv and brown floor.
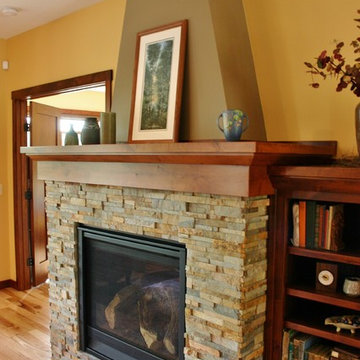
Design ideas for a mid-sized arts and crafts open concept living room in Minneapolis with light hardwood floors, a standard fireplace and a stone fireplace surround.
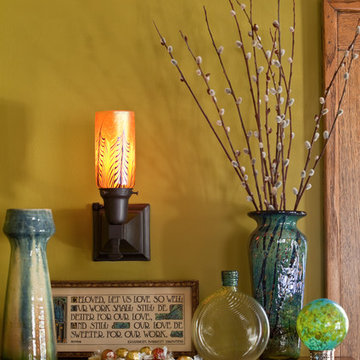
Architecture & Interior Design: David Heide Design Studio Photos: William Wright
Design ideas for an arts and crafts formal enclosed living room in Minneapolis with yellow walls and no tv.
Design ideas for an arts and crafts formal enclosed living room in Minneapolis with yellow walls and no tv.
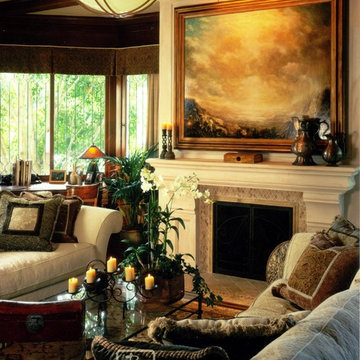
Luxurious modern take on a traditional white Italian villa. An entry with a silver domed ceiling, painted moldings in patterns on the walls and mosaic marble flooring create a luxe foyer. Into the formal living room, cool polished Crema Marfil marble tiles contrast with honed carved limestone fireplaces throughout the home, including the outdoor loggia. Ceilings are coffered with white painted
crown moldings and beams, or planked, and the dining room has a mirrored ceiling. Bathrooms are white marble tiles and counters, with dark rich wood stains or white painted. The hallway leading into the master bedroom is designed with barrel vaulted ceilings and arched paneled wood stained doors. The master bath and vestibule floor is covered with a carpet of patterned mosaic marbles, and the interior doors to the large walk in master closets are made with leaded glass to let in the light. The master bedroom has dark walnut planked flooring, and a white painted fireplace surround with a white marble hearth.
The kitchen features white marbles and white ceramic tile backsplash, white painted cabinetry and a dark stained island with carved molding legs. Next to the kitchen, the bar in the family room has terra cotta colored marble on the backsplash and counter over dark walnut cabinets. Wrought iron staircase leading to the more modern media/family room upstairs.
Project Location: North Ranch, Westlake, California. Remodel designed by Maraya Interior Design. From their beautiful resort town of Ojai, they serve clients in Montecito, Hope Ranch, Malibu, Westlake and Calabasas, across the tri-county areas of Santa Barbara, Ventura and Los Angeles, south to Hidden Hills- north through Solvang and more.
Santa Barbara Craftsman, new cast stone mantel with mosaic tile surround, custom slipcovered sofas with handknotted rug, custom sewn Summerhouse fabric pillows, wrought iron lighting
Peter Malinowski, photographer
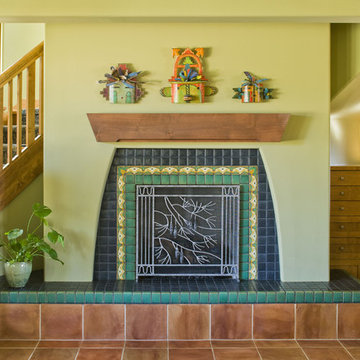
Design ideas for an arts and crafts family room in Phoenix with green walls and a tile fireplace surround.
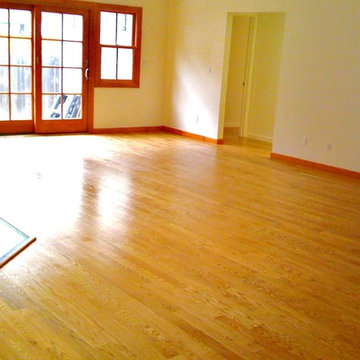
Photo of a mid-sized arts and crafts open concept living room in San Francisco with white walls, light hardwood floors, no fireplace and beige floor.
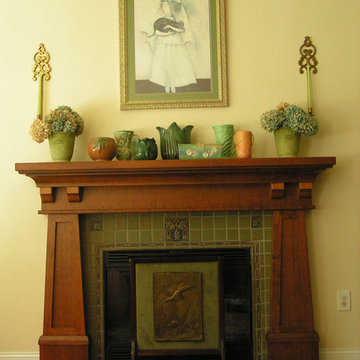
A beautiful wood stained and lacquered Craftsman mantle. The lovely green Craftsman style tiles are a great compliment to the mantel.
Inspiration for an arts and crafts living room in Vancouver.
Inspiration for an arts and crafts living room in Vancouver.
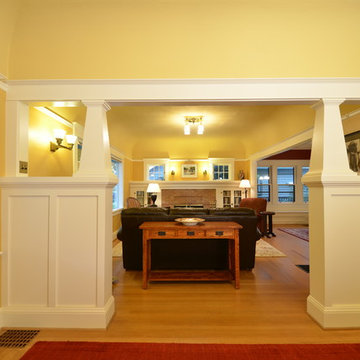
Photo: Eckert & Eckert Photography
Inspiration for a mid-sized arts and crafts open concept living room in Portland with yellow walls, light hardwood floors, a standard fireplace and a brick fireplace surround.
Inspiration for a mid-sized arts and crafts open concept living room in Portland with yellow walls, light hardwood floors, a standard fireplace and a brick fireplace surround.
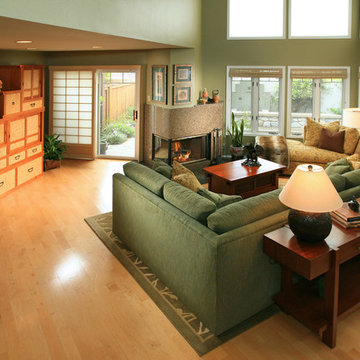
This entry/living room features maple wood flooring, Hubbardton Forge pendant lighting, and a Tansu Chest. A monochromatic color scheme of greens with warm wood give the space a tranquil feeling.
Photo by: Tom Queally
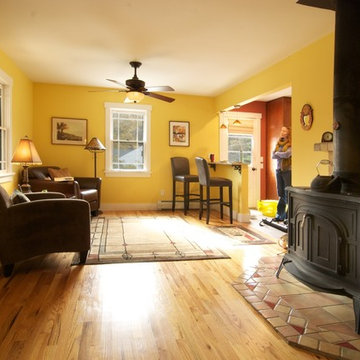
Design ideas for a mid-sized arts and crafts open concept family room in New York with yellow walls, medium hardwood floors and a wood stove.
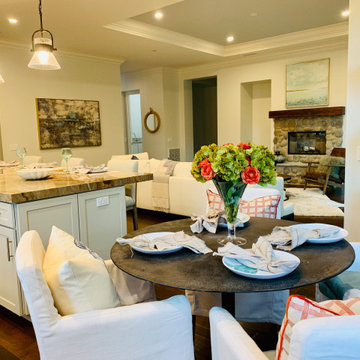
Photo of an expansive arts and crafts open concept family room in San Diego with beige walls, dark hardwood floors, a standard fireplace, a stone fireplace surround, a wall-mounted tv and brown floor.
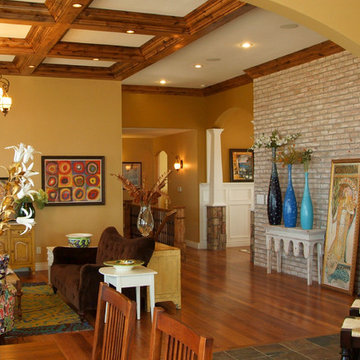
Inspiration for a mid-sized arts and crafts formal open concept living room in Other with yellow walls, medium hardwood floors and brown floor.
Arts and Crafts Yellow Living Design Ideas
1




