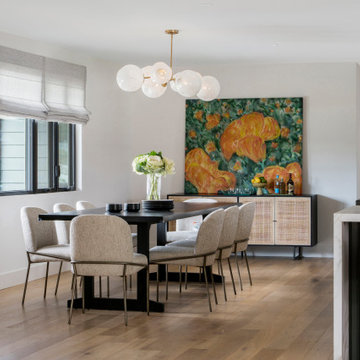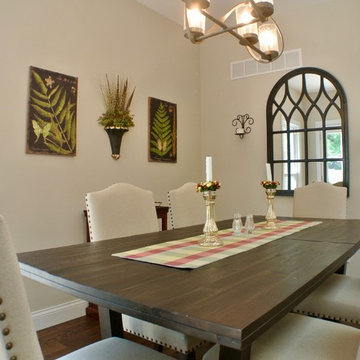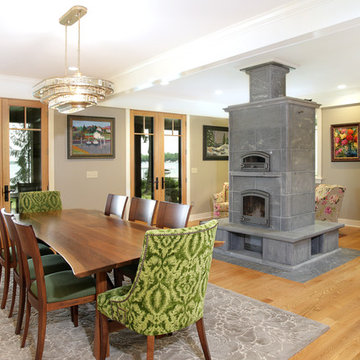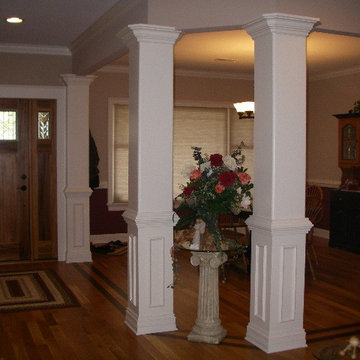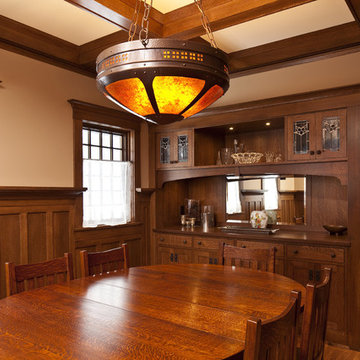Arts and Crafts Dining Room Design Ideas
Refine by:
Budget
Sort by:Popular Today
1 - 20 of 17,779 photos
Item 1 of 2
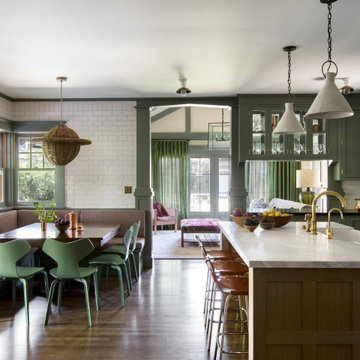
Photo of an arts and crafts separate dining room in Los Angeles with medium hardwood floors and brown floor.
Find the right local pro for your project
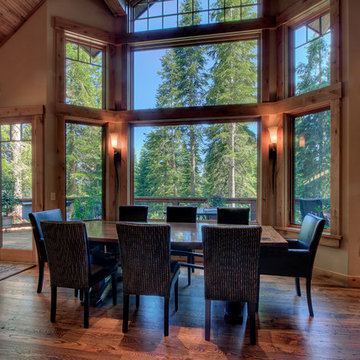
Mid-sized arts and crafts open plan dining in Sacramento with beige walls, medium hardwood floors, no fireplace and brown floor.
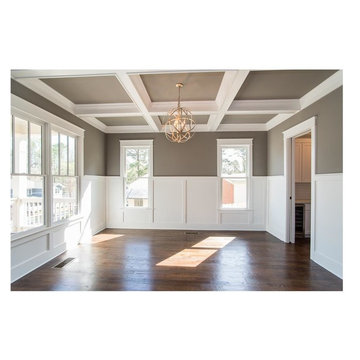
Dining room with coffered ceilings and judge's paneling. SW Dovetail on the wall and ceiling. SW Pure White on the trim.
Arts and crafts dining room in Atlanta with grey walls and dark hardwood floors.
Arts and crafts dining room in Atlanta with grey walls and dark hardwood floors.
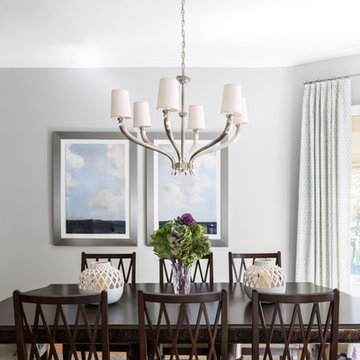
Lisa puchalla
Lily Mae Design
Angie Sekinger photography
This is an example of a mid-sized arts and crafts kitchen/dining combo in DC Metro with grey walls and no fireplace.
This is an example of a mid-sized arts and crafts kitchen/dining combo in DC Metro with grey walls and no fireplace.
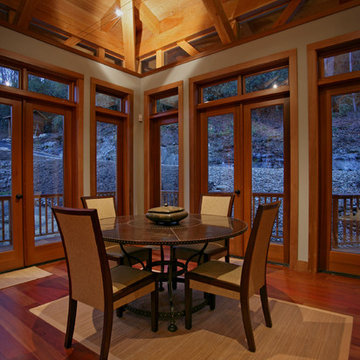
This stunning custom designed home by MossCreek features contemporary mountain styling with sleek Asian influences. Glass walls all around the home bring in light, while also giving the home a beautiful evening glow. Designed by MossCreek for a client who wanted a minimalist look that wouldn't distract from the perfect setting, this home is natural design at its very best. Photo by Joseph Hilliard
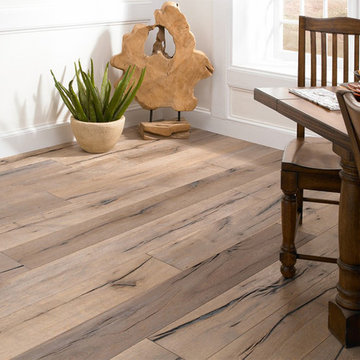
Color:Castle-Combe-Originals-Colham-Mill
Photo of a mid-sized arts and crafts open plan dining in Chicago with white walls, medium hardwood floors and no fireplace.
Photo of a mid-sized arts and crafts open plan dining in Chicago with white walls, medium hardwood floors and no fireplace.
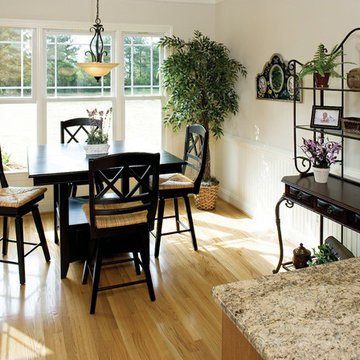
Low-maintenance siding, a front-entry garage and architectural details make this narrow lot charmer perfect for beginning families and empty nesters. An abundance of windows and open floorplan flood this home with light. Custom-styled features include a plant shelf, fireplace, two-story ceiling, kitchen pass-thru and French doors leading to a porch.
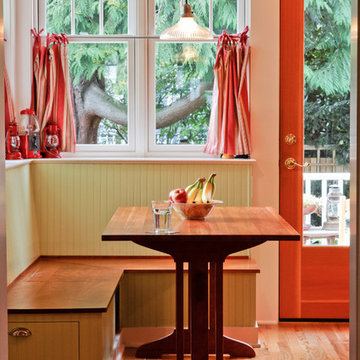
Breakfast area is in corner of kitchen bump-out with the best sun. Bench has a sloped beadboard back. There are deep drawers at ends of bench and a lift top section in middle. Trestle table is 60 x 32 inches, built in cherry to match cabinets, and also our design. Beadboard walls are painted BM "Pale Sea Mist" with BM "Atrium White" trim. David Whelan photo
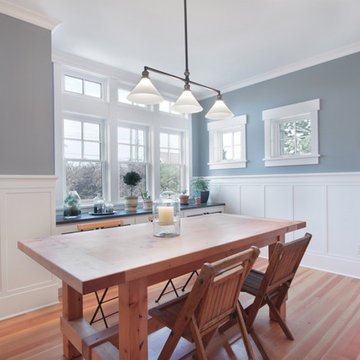
This Greenlake area home is the result of an extensive collaboration with the owners to recapture the architectural character of the 1920’s and 30’s era craftsman homes built in the neighborhood. Deep overhangs, notched rafter tails, and timber brackets are among the architectural elements that communicate this goal.
Given its modest 2800 sf size, the home sits comfortably on its corner lot and leaves enough room for an ample back patio and yard. An open floor plan on the main level and a centrally located stair maximize space efficiency, something that is key for a construction budget that values intimate detailing and character over size.
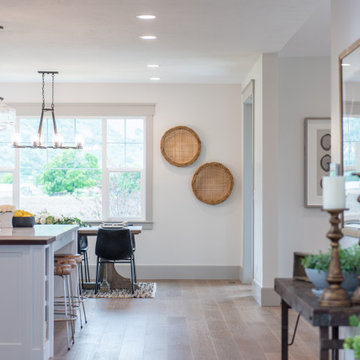
Inspiration for a large arts and crafts open plan dining in Salt Lake City with beige walls, medium hardwood floors, no fireplace and brown floor.
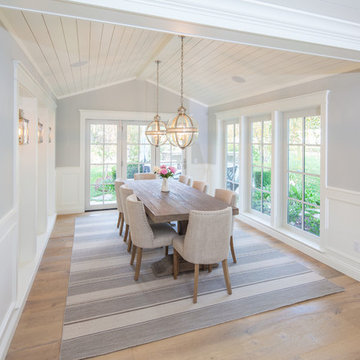
Photo of a mid-sized arts and crafts separate dining room in San Diego with grey walls and light hardwood floors.
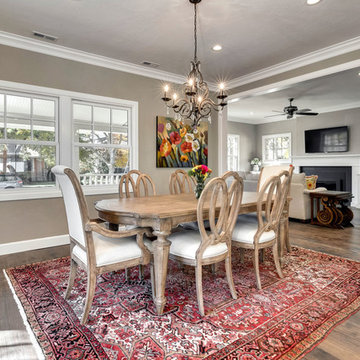
Inspiration for an arts and crafts open plan dining in Boise with grey walls and medium hardwood floors.
Arts and Crafts Dining Room Design Ideas
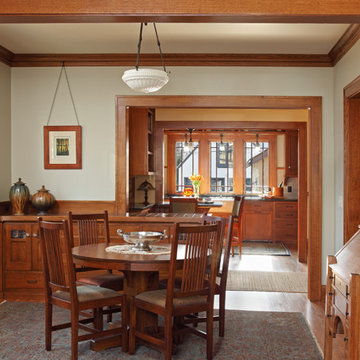
Architecture & Interior Design: David Heide Design Studio -- Photos: Greg Page Photography
Arts and crafts dining room in Minneapolis with white walls, medium hardwood floors and no fireplace.
Arts and crafts dining room in Minneapolis with white walls, medium hardwood floors and no fireplace.
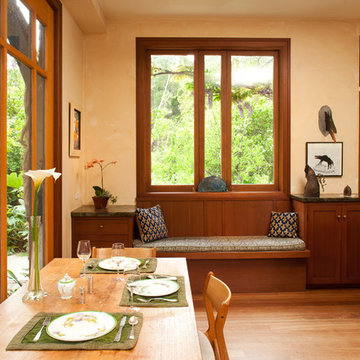
Anthony Lindsey Photography
Arts and crafts dining room in San Francisco with beige walls and medium hardwood floors.
Arts and crafts dining room in San Francisco with beige walls and medium hardwood floors.
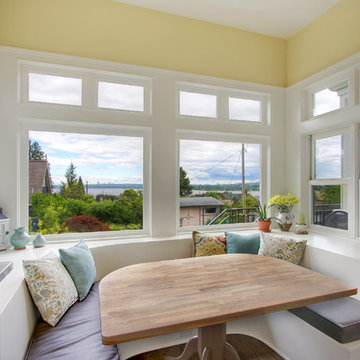
This 4,500 square foot house faces eastward across Lake Washington from Kirkland toward the Seattle skyline. The clients have an appreciation for the Foursquare style found in many of the historic homes in the area, and designing a home that fit this vocabulary while also conforming to the zoning height limits was the primary challenge. The plan includes a music room, study, craft room, breakfast nook, and 5 bedrooms, all of which pinwheel off of a centrally located stair. Skylights in the center of the house flood the home with natural light from the ceiling through an opening in the second floor down to the main level.
1
