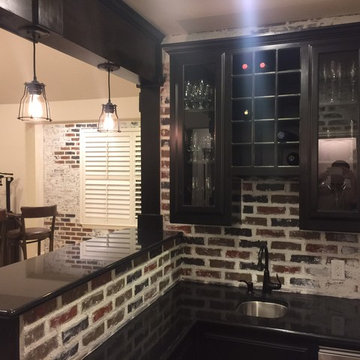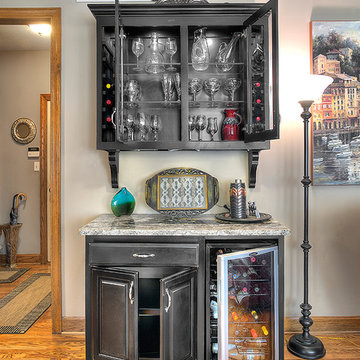Arts and Crafts Home Bar Design Ideas
Refine by:
Budget
Sort by:Popular Today
1 - 20 of 3,199 photos
Item 1 of 2

The 100-year old home’s kitchen was old and just didn’t function well. A peninsula in the middle of the main part of the kitchen blocked the path from the back door. This forced the homeowners to mostly use an odd, U-shaped corner of the kitchen.
Design objectives:
-Add an island
-Wow-factor design
-Incorporate arts and crafts with a touch of Mid-century modern style
-Allow for a better work triangle when cooking
-Create a seamless path coming into the home from the backdoor
-Make all the countertops in the space 36” high (the old kitchen had different base cabinet heights)
Design challenges to be solved:
-Island design
-Where to place the sink and dishwasher
-The family’s main entrance into the home is a back door located within the kitchen space. Samantha needed to find a way to make an unobstructed path through the kitchen to the outside
-A large eating area connected to the kitchen felt slightly misplaced – Samantha wanted to bring the kitchen and materials more into this area
-The client does not like appliance garages/cabinets to the counter. The more countertop space, the better!
Design solutions:
-Adding the right island made all the difference! Now the family has a couple of seats within the kitchen space. -Multiple walkways facilitate traffic flow.
-Multiple pantry cabinets (both shallow and deep) are placed throughout the space. A couple of pantry cabinets were even added to the back door wall and wrap around into the breakfast nook to give the kitchen a feel of extending into the adjoining eating area.
-Upper wall cabinets with clear glass offer extra lighting and the opportunity for the client to display her beautiful vases and plates. They add and an airy feel to the space.
-The kitchen had two large existing windows that were ideal for a sink placement. The window closest to the back door made the most sense due to the fact that the other window was in the corner. Now that the sink had a place, we needed to worry about the dishwasher. Samantha didn’t want the dishwasher to be in the way of people coming in the back door – it’s now in the island right across from the sink.
-The homeowners love Motawi Tile. Some fantastic pieces are placed within the backsplash throughout the kitchen. -Larger tiles with borders make for nice accent pieces over the rangetop and by the bar/beverage area.
-The adjacent area for eating is a gorgeous nook with massive windows. We added a built-in furniture-style banquette with additional lower storage cabinets in the same finish. It’s a great way to connect and blend the two areas into what now feels like one big space!
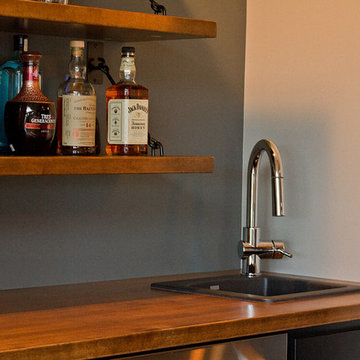
Abigail Rose Photography
Photo of a large arts and crafts single-wall wet bar in Other with a drop-in sink, recessed-panel cabinets, black cabinets, wood benchtops, grey splashback, carpet and beige floor.
Photo of a large arts and crafts single-wall wet bar in Other with a drop-in sink, recessed-panel cabinets, black cabinets, wood benchtops, grey splashback, carpet and beige floor.
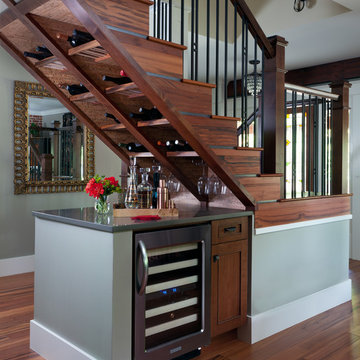
This is a wonderful way to use space that would typically be a void. A great place for conversation and entertaining.
Design ideas for an arts and crafts home bar in Denver with shaker cabinets, dark wood cabinets, no sink and medium hardwood floors.
Design ideas for an arts and crafts home bar in Denver with shaker cabinets, dark wood cabinets, no sink and medium hardwood floors.
Find the right local pro for your project
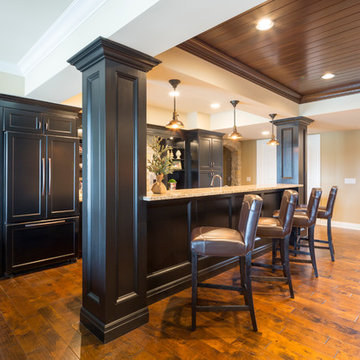
Black Onyx Basement Bar.
Mid-sized arts and crafts galley seated home bar in Cincinnati with medium hardwood floors, shaker cabinets, dark wood cabinets, granite benchtops, multi-coloured splashback and stone slab splashback.
Mid-sized arts and crafts galley seated home bar in Cincinnati with medium hardwood floors, shaker cabinets, dark wood cabinets, granite benchtops, multi-coloured splashback and stone slab splashback.
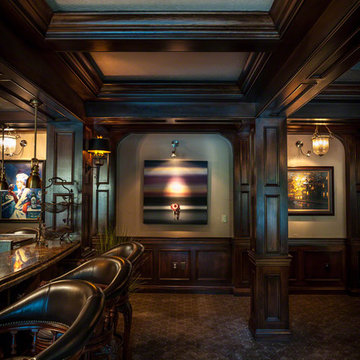
David Alan
Inspiration for an arts and crafts seated home bar in Cleveland with dark wood cabinets and granite benchtops.
Inspiration for an arts and crafts seated home bar in Cleveland with dark wood cabinets and granite benchtops.
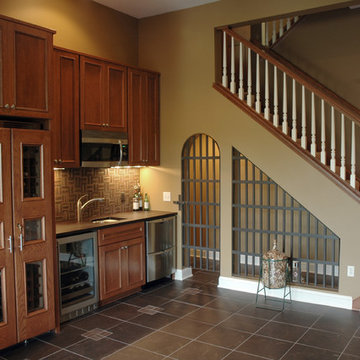
Wine is one of the few things in life that improves with age.
But it can also rapidly deteriorate. The three factors that have the most direct impact on a wine's condition are light, humidity and temperature. Because wine can often be expensive and often appreciate in value, security is another issue.
This basement-remodeling project began with ensuring the quality and security of the owner’s wine collection. Even more important, the remodeled basement had to become an inviting place for entertaining family and friends.
A wet bar/entertainment area became the centerpiece of the design. Cherry wood cabinets and stainless steel appliances complement the counter tops, which are made with a special composite material and designed for bar glassware - softer to the touch than granite.
Unused space below the stairway was turned into a secure wine storage room, and another cherry wood cabinet holds 300 bottles of wine in a humidity and temperature controlled refrigeration unit.
The basement remodeling project also includes an entertainment center and cozy fireplace. The basement-turned-entertainment room is controlled with a two-zone heating system to moderate both temperature and humidity.
To infuse a nautical theme a custom stairway post was created to simulate the mast from a 1905 vintage sailboat. The mast/post was hand-crafted from mahogany and steel banding.
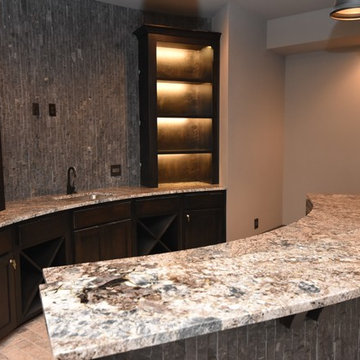
Carrie Babbitt
Design ideas for a large arts and crafts single-wall wet bar in Kansas City with an undermount sink, shaker cabinets, dark wood cabinets, granite benchtops, grey splashback, stone tile splashback and brick floors.
Design ideas for a large arts and crafts single-wall wet bar in Kansas City with an undermount sink, shaker cabinets, dark wood cabinets, granite benchtops, grey splashback, stone tile splashback and brick floors.
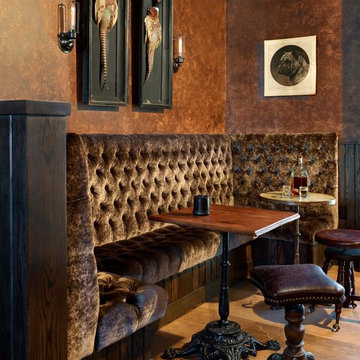
The bar area adjacent to Tasting Room channels a storied speakeasy vibe. The mix of Victorian piano stools and Victorian pub tables adds a sense of authentic character, and Wick’s custom-designed wall sconces complete the theme.
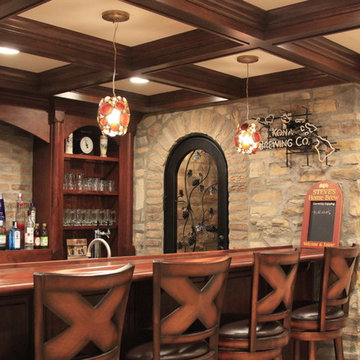
The custom iron door and coordinating iron window accentuate the stone wine cellar.
-Photo by Jack Figgins
Mid-sized arts and crafts single-wall wet bar in Columbus with open cabinets, medium wood cabinets, wood benchtops and brown benchtop.
Mid-sized arts and crafts single-wall wet bar in Columbus with open cabinets, medium wood cabinets, wood benchtops and brown benchtop.
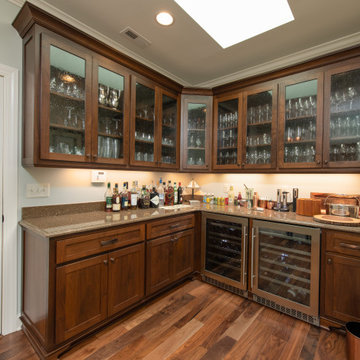
Walnut cabinet home bar with undercounted wine coolers and quartz countertops
Inspiration for a mid-sized arts and crafts l-shaped home bar in Atlanta with shaker cabinets, dark wood cabinets, quartz benchtops, dark hardwood floors, brown floor and brown benchtop.
Inspiration for a mid-sized arts and crafts l-shaped home bar in Atlanta with shaker cabinets, dark wood cabinets, quartz benchtops, dark hardwood floors, brown floor and brown benchtop.

Elite Home Images
Inspiration for an arts and crafts single-wall home bar in Kansas City with shaker cabinets, white cabinets, red splashback, brick splashback and dark hardwood floors.
Inspiration for an arts and crafts single-wall home bar in Kansas City with shaker cabinets, white cabinets, red splashback, brick splashback and dark hardwood floors.
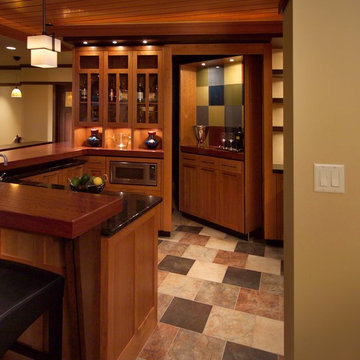
Unfinishes lower level gets an amazing face lift to a Prairie style inspired meca
Photos by Stuart Lorenz Photograpghy
Arts and crafts home bar in Minneapolis with ceramic floors and multi-coloured floor.
Arts and crafts home bar in Minneapolis with ceramic floors and multi-coloured floor.

Our clients are a family with three young kids. They wanted to open up and expand their kitchen so their kids could have space to move around, and it gave our clients the opportunity to keep a close eye on the children during meal preparation and remain involved in their activities. By relocating their laundry room, removing some interior walls, and moving their downstairs bathroom we were able to create a beautiful open space. The LaCantina doors and back patio we installed really open up the space even more and allow for wonderful indoor-outdoor living. Keeping the historic feel of the house was important, so we brought the house into the modern era while maintaining a high level of craftsmanship to preserve the historic ambiance. The bar area with soapstone counters with the warm wood tone of the cabinets and glass on the cabinet doors looks exquisite.
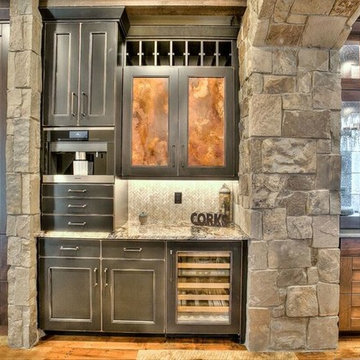
Design ideas for a mid-sized arts and crafts single-wall wet bar in Orange County with no sink, shaker cabinets, distressed cabinets, granite benchtops, grey splashback, stone tile splashback, medium hardwood floors and brown floor.
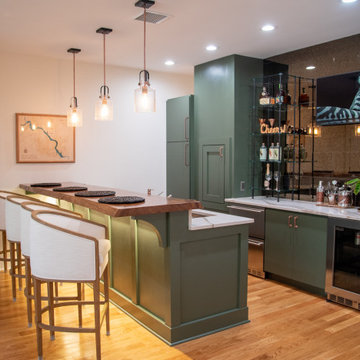
Design ideas for a mid-sized arts and crafts wet bar in Bridgeport with an undermount sink, green cabinets, brown splashback, glass tile splashback, brown floor and brown benchtop.
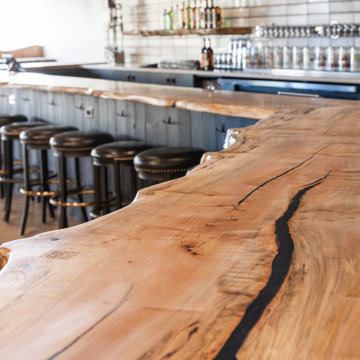
Spalted Maple Bar with Black Epoxy
Inspiration for a large arts and crafts l-shaped seated home bar in Baltimore with wood benchtops and brown benchtop.
Inspiration for a large arts and crafts l-shaped seated home bar in Baltimore with wood benchtops and brown benchtop.
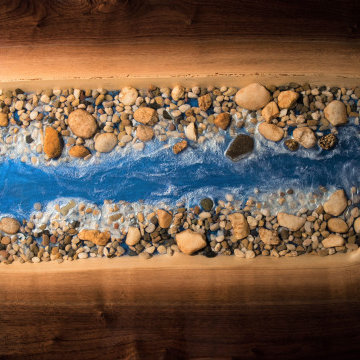
Top view of one section of the river art bartop.
Large arts and crafts u-shaped seated home bar in Boston.
Large arts and crafts u-shaped seated home bar in Boston.
Arts and Crafts Home Bar Design Ideas
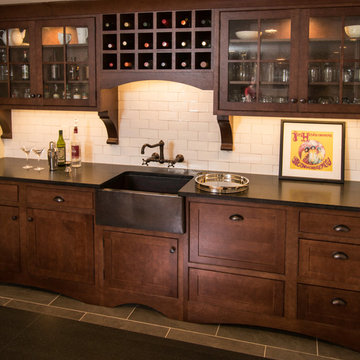
Oak Craftsman style bar with hammered copper farm sink and wall mounted faucet. Cabinets Decora beaded inset by Masterbrand
This is an example of a small arts and crafts galley wet bar in New York with a drop-in sink, beaded inset cabinets, brown cabinets, soapstone benchtops, white splashback, ceramic splashback, medium hardwood floors, brown floor and black benchtop.
This is an example of a small arts and crafts galley wet bar in New York with a drop-in sink, beaded inset cabinets, brown cabinets, soapstone benchtops, white splashback, ceramic splashback, medium hardwood floors, brown floor and black benchtop.
1
