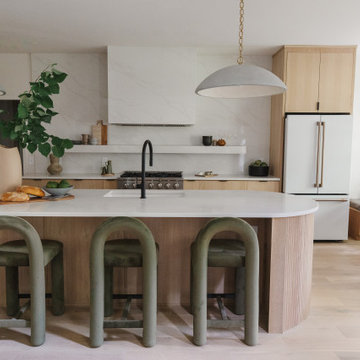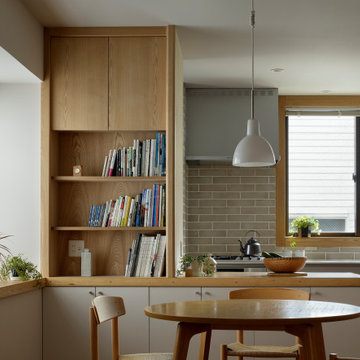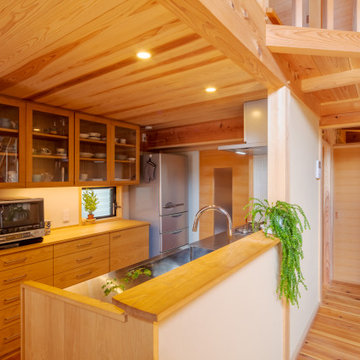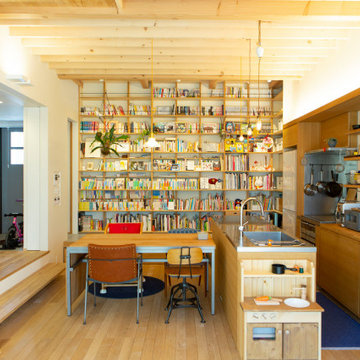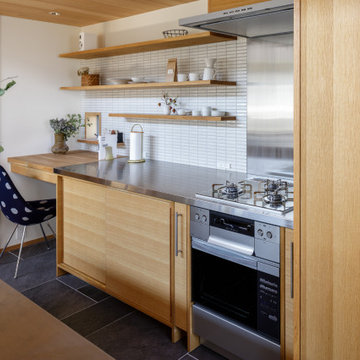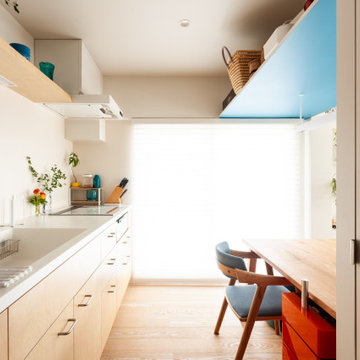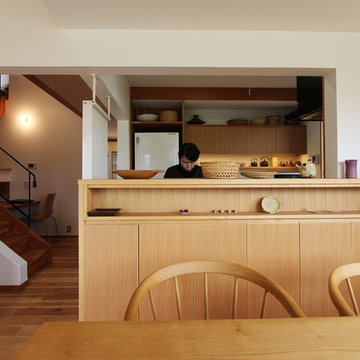Asian Kitchen Design Ideas

Inspiration for an asian single-wall open plan kitchen in Melbourne with open cabinets, wood benchtops, medium hardwood floors and exposed beam.
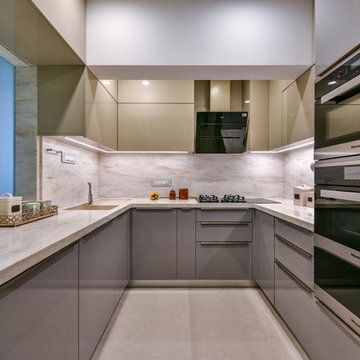
The Kitchen was upgraded three folds with a better planned layout from the existing one turning it into a fully modern and equipped modular Kitchen from Blum with a much better planned servant quarter. Corian counters and wall dados and PU shutters lend a sleek and stark modern look.
Prashant Bhat
Find the right local pro for your project
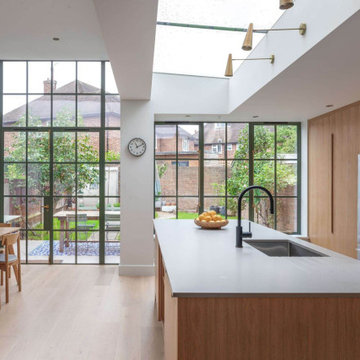
Blending the warmth and natural elements of Scandinavian design with Japanese minimalism.
With true craftsmanship, the wooden doors paired with a bespoke oak handle showcases simple, functional design, contrasting against the bold dark green crittal doors and raw concrete Caesarstone worktop.
The large double larder brings ample storage, essential for keeping the open-plan kitchen elegant and serene.

Design ideas for a large asian l-shaped open plan kitchen in Munich with an integrated sink, raised-panel cabinets, white cabinets, wood benchtops, grey splashback, porcelain splashback, stainless steel appliances, limestone floors, no island, grey floor and brown benchtop.

Photo of a small asian single-wall eat-in kitchen in Other with an integrated sink, white cabinets, stainless steel benchtops, white splashback, a peninsula, white floor, grey benchtop and porcelain floors.
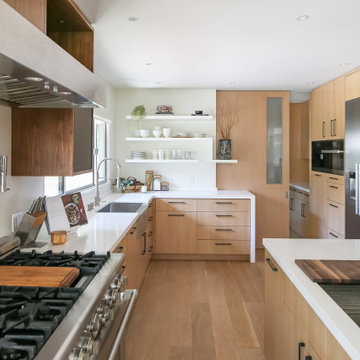
A major aspect of the project included an extensive kitchen remodel, as the previous kitchen was disconnected from the main living area. Our clients wanted a bright and cohesive space to enjoy with their family and friends. New contemporary style, oak cabinets complement the sleek, walnut upper cabinets and island. Teak wood slats found behind a section of floating upper cabinets elegantly hide the staircase leading to the first floor.
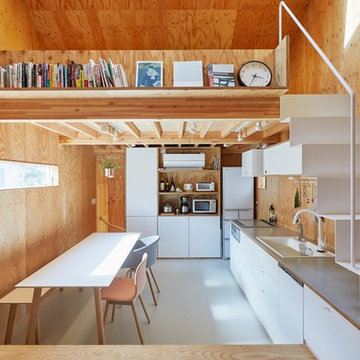
CLIENT // M
PROJECT TYPE // CONSTRUCTION
LOCATION // HATSUDAI, SHIBUYA-KU, TOKYO, JAPAN
FACILITY // RESIDENCE
GROSS CONSTRUCTION AREA // 71sqm
CONSTRUCTION AREA // 25sqm
RANK // 2 STORY
STRUCTURE // TIMBER FRAME STRUCTURE
PROJECT TEAM // TOMOKO SASAKI
STRUCTURAL ENGINEER // Tetsuya Tanaka Structural Engineers
CONSTRUCTOR // FUJI SOLAR HOUSE
YEAR // 2019
PHOTOGRAPHS // akihideMISHIMA
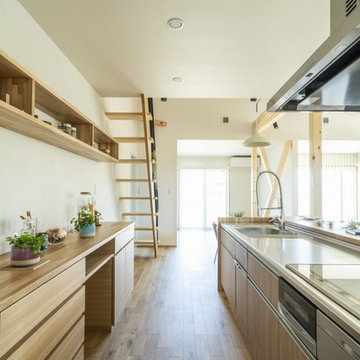
すご~く広いリビングで心置きなく寛ぎたい。
くつろぐ場所は、ほど良くプライバシーを保つように。
ゆっくり本を読んだり、家族団らんしたり、たのしさを詰め込んだ暮らしを考えた。
ひとつひとつ動線を考えたら、私たち家族のためだけの「平屋」のカタチにたどり着いた。
流れるような回遊動線は、きっと日々の家事を楽しくしてくれる。
そんな家族の想いが、またひとつカタチになりました。
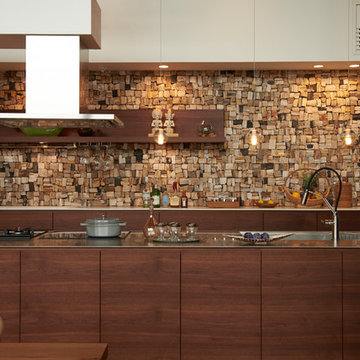
気が化石化してできた「木化石」をモザイク状に張り巡らしたキッチンの壁。薄い色と濃い色のグラデーションか、ほかのインテリアや建具とつなぎ役として重要な役割を担っています。
Asian single-wall kitchen in Tokyo Suburbs with an integrated sink, flat-panel cabinets, dark wood cabinets, stainless steel benchtops, with island, brown floor and brown benchtop.
Asian single-wall kitchen in Tokyo Suburbs with an integrated sink, flat-panel cabinets, dark wood cabinets, stainless steel benchtops, with island, brown floor and brown benchtop.
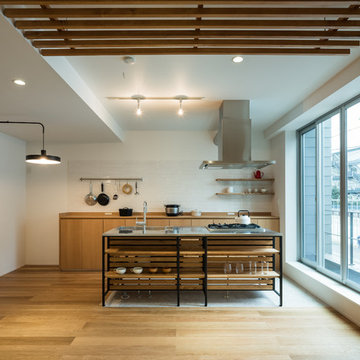
photo by iephoto
Asian galley kitchen in Tokyo with flat-panel cabinets, medium wood cabinets, white splashback, subway tile splashback, medium hardwood floors, with island, brown floor and brown benchtop.
Asian galley kitchen in Tokyo with flat-panel cabinets, medium wood cabinets, white splashback, subway tile splashback, medium hardwood floors, with island, brown floor and brown benchtop.
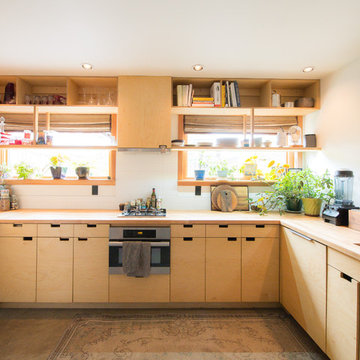
Design ideas for an asian u-shaped kitchen in Portland with an undermount sink, flat-panel cabinets, light wood cabinets, wood benchtops, white splashback, stainless steel appliances, concrete floors, no island, grey floor and brown benchtop.
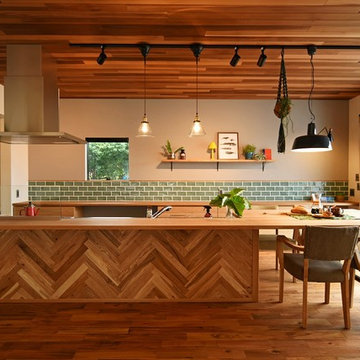
Inspiration for an asian galley eat-in kitchen in Other with flat-panel cabinets, medium wood cabinets, wood benchtops, green splashback, subway tile splashback, medium hardwood floors, with island, brown floor and beige benchtop.
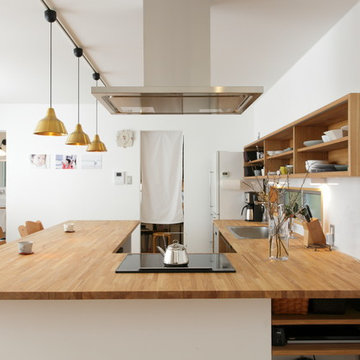
おしゃれなキッチン
Photo of an asian u-shaped kitchen in Other with a single-bowl sink, white splashback, light hardwood floors and brown floor.
Photo of an asian u-shaped kitchen in Other with a single-bowl sink, white splashback, light hardwood floors and brown floor.
Asian Kitchen Design Ideas
1
