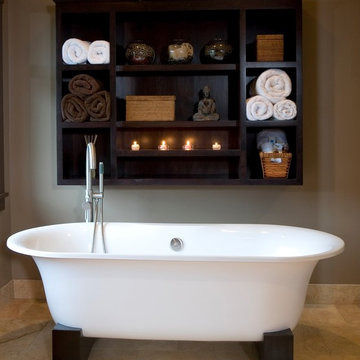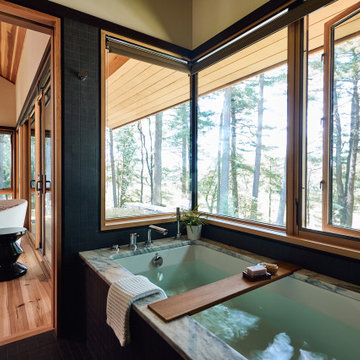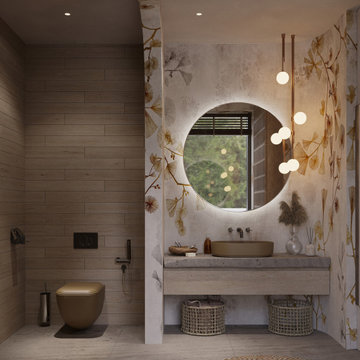Asian Bathroom Design Ideas
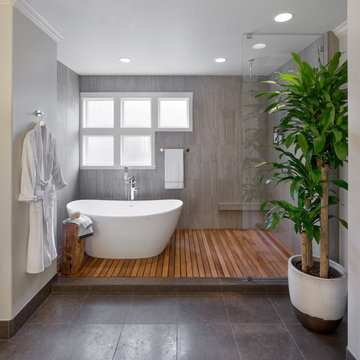
This is an example of a large asian master bathroom in Portland with a freestanding tub, an open shower, brown tile, ceramic tile and grey walls.
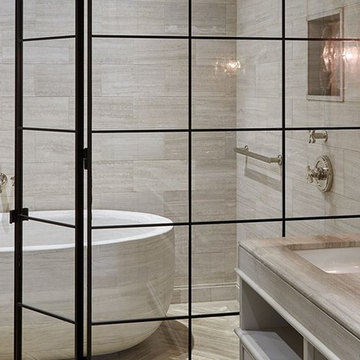
Inspiration for a large asian master wet room bathroom in New York with open cabinets, light wood cabinets, a freestanding tub, beige tile, ceramic tile, beige walls, travertine floors, an undermount sink, engineered quartz benchtops, beige floor and an open shower.
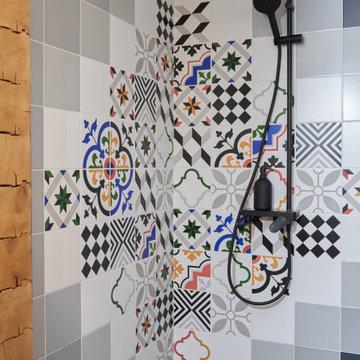
Photo of a small asian master bathroom in Yekaterinburg with an alcove shower, multi-coloured tile, ceramic tile, multi-coloured walls, porcelain floors, grey floor, an open shower and wood walls.
Find the right local pro for your project

This is an example of a small asian master bathroom in Atlanta with recessed-panel cabinets, black cabinets, an alcove shower, a two-piece toilet, black and white tile, marble, white walls, marble floors, an undermount sink, quartzite benchtops, grey floor, a hinged shower door, multi-coloured benchtops, a single vanity and a freestanding vanity.

Dark stone, custom cherry cabinetry, misty forest wallpaper, and a luxurious soaker tub mix together to create this spectacular primary bathroom. These returning clients came to us with a vision to transform their builder-grade bathroom into a showpiece, inspired in part by the Japanese garden and forest surrounding their home. Our designer, Anna, incorporated several accessibility-friendly features into the bathroom design; a zero-clearance shower entrance, a tiled shower bench, stylish grab bars, and a wide ledge for transitioning into the soaking tub. Our master cabinet maker and finish carpenters collaborated to create the handmade tapered legs of the cherry cabinets, a custom mirror frame, and new wood trim.
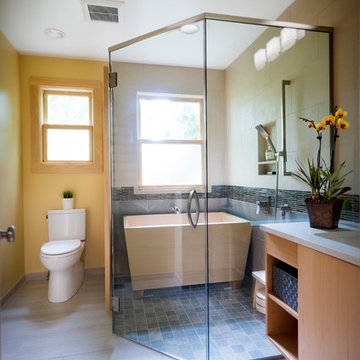
This is an example of a mid-sized asian master bathroom in Portland with flat-panel cabinets, light wood cabinets, gray tile, engineered quartz benchtops, white benchtops, a freestanding tub, a corner shower, a two-piece toilet, slate, white walls, porcelain floors, an undermount sink, grey floor and a hinged shower door.
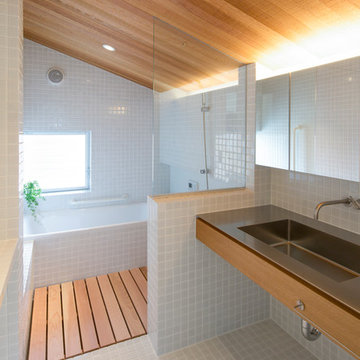
カルデバイ社のホーロー浴槽とモザイクタイルで仕上げた在来浴室、天井は外壁と同じレッドシダーで仕上げた。
洗面台はステンレス製の製作物。
Design ideas for a small asian master bathroom in Nagoya with open cabinets, grey cabinets, an undermount tub, a curbless shower, white tile, mosaic tile, white walls, mosaic tile floors, an undermount sink, stainless steel benchtops, white floor, a shower curtain, grey benchtops, a single vanity, a freestanding vanity and wood.
Design ideas for a small asian master bathroom in Nagoya with open cabinets, grey cabinets, an undermount tub, a curbless shower, white tile, mosaic tile, white walls, mosaic tile floors, an undermount sink, stainless steel benchtops, white floor, a shower curtain, grey benchtops, a single vanity, a freestanding vanity and wood.
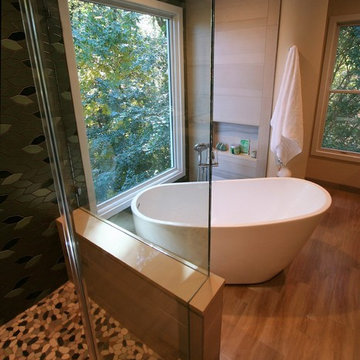
Zen Master Bath
Inspiration for a mid-sized asian master bathroom in DC Metro with flat-panel cabinets, light wood cabinets, a japanese tub, a corner shower, a one-piece toilet, green tile, porcelain tile, green walls, porcelain floors, a vessel sink, engineered quartz benchtops, brown floor and a hinged shower door.
Inspiration for a mid-sized asian master bathroom in DC Metro with flat-panel cabinets, light wood cabinets, a japanese tub, a corner shower, a one-piece toilet, green tile, porcelain tile, green walls, porcelain floors, a vessel sink, engineered quartz benchtops, brown floor and a hinged shower door.
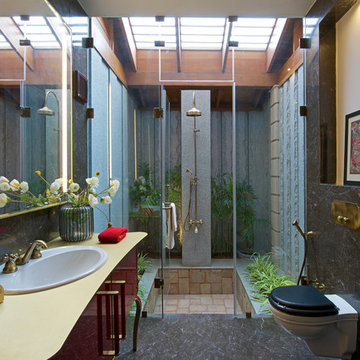
Mid-sized asian bathroom in Hyderabad with flat-panel cabinets, dark wood cabinets, a wall-mount toilet, a drop-in sink and a hinged shower door.
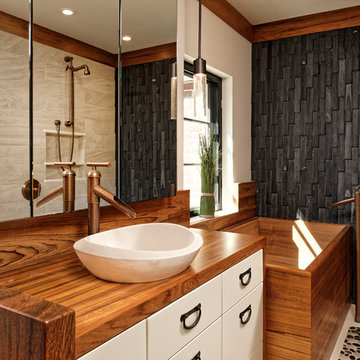
Countertop Wood: Burmese Teak
Category: Vanity Top and Divider Wall
Construction Style: Edge Grain
Countertop Thickness: 1-3/4"
Size: Vanity Top 23 3/8" x 52 7/8" mitered to Divider Wall 23 3/8" x 35 1/8"
Countertop Edge Profile: 1/8” Roundover on top horizontal edges, bottom horizontal edges, and vertical corners
Wood Countertop Finish: Durata® Waterproof Permanent Finish in Matte sheen
Wood Stain: The Favorite Stock Stain (#03012)
Designer: Meghan Browne of Jennifer Gilmer Kitchen & Bath
Job: 13806
Undermount or Overmount Sink: Stone Forest C51 7" H x 18" W x 15" Roma Vessel Bowl
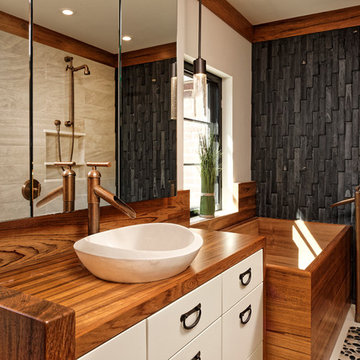
Washington DC Asian-Inspired Master Bath Design by #MeghanBrowne4JenniferGilmer.
An Asian-inspired bath with warm teak countertops, dividing wall and soaking tub by Zen Bathworks. Sonoma Forge Waterbridge faucets lend an industrial chic and rustic country aesthetic. A Stone Forest Roma vessel sink rests atop the teak counter.
Photography by Bob Narod. http://www.gilmerkitchens.com/
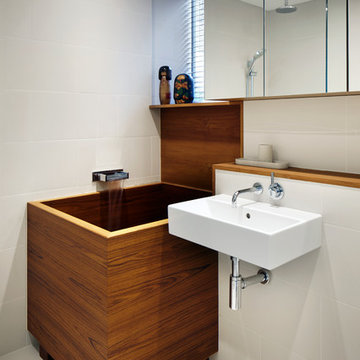
Jack Hobhouse
Photo of an asian bathroom in London with a wall-mount sink, a japanese tub and beige tile.
Photo of an asian bathroom in London with a wall-mount sink, a japanese tub and beige tile.
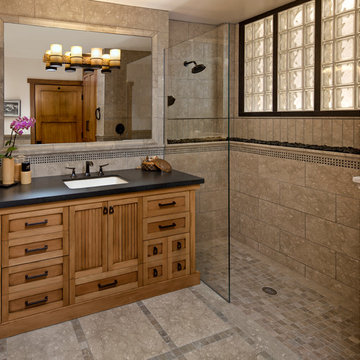
Jim Bartsch Photography
This is an example of a mid-sized asian bathroom in Santa Barbara with an undermount sink, medium wood cabinets, a curbless shower, beige tile, stone tile, limestone floors and recessed-panel cabinets.
This is an example of a mid-sized asian bathroom in Santa Barbara with an undermount sink, medium wood cabinets, a curbless shower, beige tile, stone tile, limestone floors and recessed-panel cabinets.
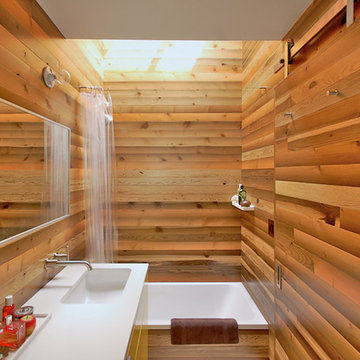
Small bath remodel inspired by Japanese Bath houses. Wood for walls was salvaged from a dock found in the Willamette River in Portland, Or.
Jeff Stern/In Situ Architecture

This is an example of a mid-sized asian 3/4 bathroom in Toronto with shaker cabinets, white cabinets, an alcove tub, a shower/bathtub combo, a one-piece toilet, white tile, porcelain tile, porcelain floors, an undermount sink, quartzite benchtops, white floor, a sliding shower screen, white benchtops, a niche, a single vanity and a freestanding vanity.

This is an example of a large asian master bathroom in San Francisco with a japanese tub, a curbless shower and a hinged shower door.
Asian Bathroom Design Ideas
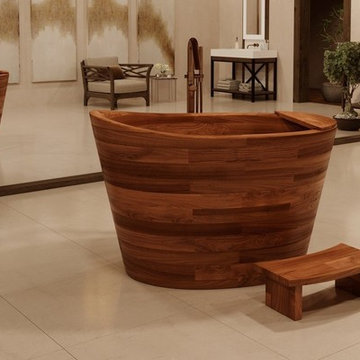
Now we have taken the concept even closer to its heritage with the introduction of our superb American Walnut Ofuro bathtub. The result is a bathing masterpiece, combining the beautiful deep styling, seamless, sensuous dovetailed curves and warm, honeyed tones of 3.75” (97 mm) thick Walnut wood. This brings the real flavor of Japanese bathing into the modern era in a tub that cries craftsmanship of the highest order inspired by the artisans of yesteryear.
1
