All Cabinet Finishes Asian Bathroom Design Ideas
Refine by:
Budget
Sort by:Popular Today
1 - 20 of 2,050 photos

Design ideas for an asian bathroom in Melbourne with medium wood cabinets, a japanese tub, wood benchtops and exposed beam.
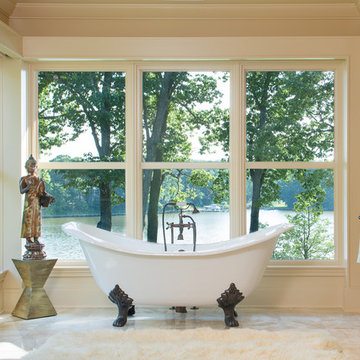
Inspiration for an asian bathroom in Baltimore with shaker cabinets, dark wood cabinets, a claw-foot tub, an alcove shower, beige tile and beige walls.

Dark stone, custom cherry cabinetry, misty forest wallpaper, and a luxurious soaker tub mix together to create this spectacular primary bathroom. These returning clients came to us with a vision to transform their builder-grade bathroom into a showpiece, inspired in part by the Japanese garden and forest surrounding their home. Our designer, Anna, incorporated several accessibility-friendly features into the bathroom design; a zero-clearance shower entrance, a tiled shower bench, stylish grab bars, and a wide ledge for transitioning into the soaking tub. Our master cabinet maker and finish carpenters collaborated to create the handmade tapered legs of the cherry cabinets, a custom mirror frame, and new wood trim.
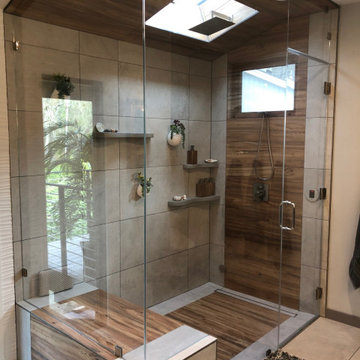
Photo of a mid-sized asian master bathroom in San Francisco with recessed-panel cabinets, brown cabinets, a corner shower, a two-piece toilet, beige tile, ceramic tile, beige walls, ceramic floors, a drop-in sink, quartzite benchtops, multi-coloured floor, a hinged shower door, grey benchtops, a shower seat, a single vanity, a floating vanity, vaulted and wallpaper.
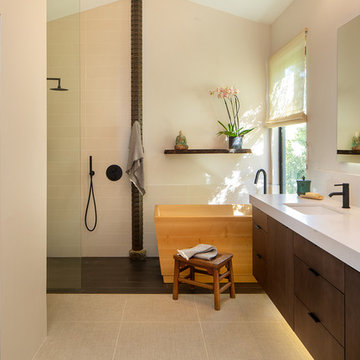
The intent of this design is to integrate the clients love for Japanese aesthetic, create an open and airy space, and maintain natural elements that evoke a warm inviting environment. A traditional Japanese soaking tub made from Hinoki wood was selected as the focal point of the bathroom. It not only adds visual warmth to the space, but it infuses a cedar aroma into the air. A live-edge wood shelf and custom chiseled wood post are used to frame and define the bathing area. Tile depicting Japanese Shou Sugi Ban (charred wood planks) was chosen as the flooring for the wet areas. A neutral toned tile with fabric texture defines the dry areas in the room. The curb-less shower and floating back lit vanity accentuate the open feel of the space. The organic nature of the handwoven window shade, shoji screen closet doors and antique bathing stool counterbalance the hard surface materials throughout.
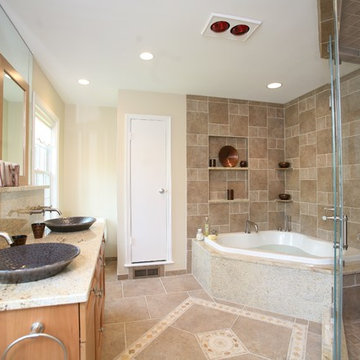
Photo of a large asian master bathroom in DC Metro with light wood cabinets, a corner tub, a corner shower, gray tile, ceramic tile, beige walls, ceramic floors, a vessel sink, engineered quartz benchtops, beige floor, a hinged shower door and white benchtops.
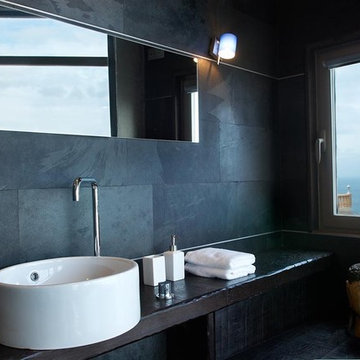
Baño principal abierto al dormitorio y separado por un cristal mate. Baño de gran lujo revestido de piezas de pizarra negra con suelo de madera teñida en color oscuro y con sanitarios blancos. El toque asiático lo ponen los acabados y los complementos decorativos.
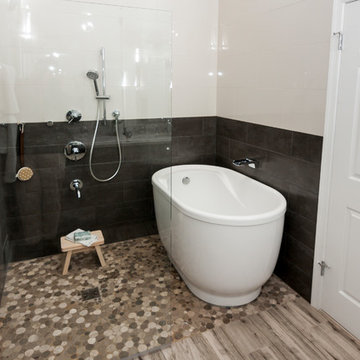
This young couple spends part of the year in Japan and part of the year in the US. Their request was to fit a traditional Japanese bathroom into their tight space on a budget and create additional storage. The footprint remained the same on the vanity/toilet side of the room. In the place of the existing shower, we created a linen closet and in the place of the original built in tub we created a wet room with a shower area and a deep soaking tub.
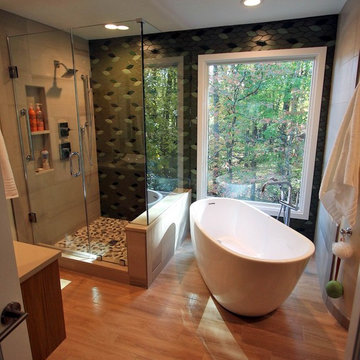
Zen Master Bath
Photo of a mid-sized asian master bathroom in DC Metro with light wood cabinets, a japanese tub, a corner shower, a one-piece toilet, green tile, porcelain tile, green walls, porcelain floors, a vessel sink, engineered quartz benchtops, brown floor and a hinged shower door.
Photo of a mid-sized asian master bathroom in DC Metro with light wood cabinets, a japanese tub, a corner shower, a one-piece toilet, green tile, porcelain tile, green walls, porcelain floors, a vessel sink, engineered quartz benchtops, brown floor and a hinged shower door.
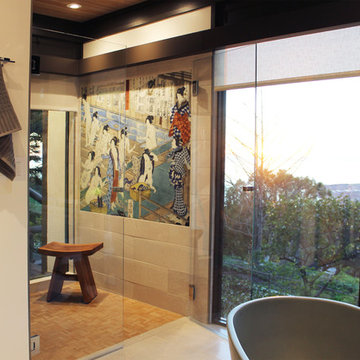
Large asian master bathroom in Los Angeles with flat-panel cabinets, a freestanding tub, a curbless shower, a bidet, gray tile, porcelain tile, porcelain floors, an undermount sink, quartzite benchtops, grey floor, a hinged shower door, white walls and medium wood cabinets.
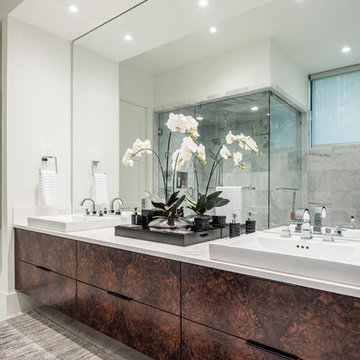
Rich burl floating vanity contrasts against cararra marble flooring and wall tile. Accents of gray and black mix perfectly with the chrome plumbing fixtures.
Stephen Allen Photography
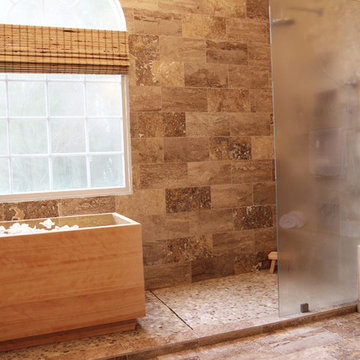
The detailed plans for this bathroom can be purchased here: https://www.changeyourbathroom.com/shop/healing-hinoki-bathroom-plans/
Japanese Hinoki Ofuro Tub in wet area combined with shower, hidden shower drain with pebble shower floor, travertine tile with brushed nickel fixtures. Atlanta Bathroom
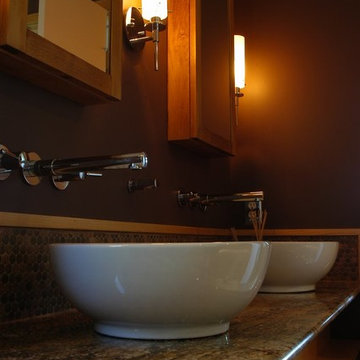
Ryan Edwards
Small asian master bathroom in Raleigh with flat-panel cabinets, light wood cabinets, a drop-in tub, a corner shower, a two-piece toilet, beige tile, porcelain tile, brown walls, porcelain floors, a vessel sink and granite benchtops.
Small asian master bathroom in Raleigh with flat-panel cabinets, light wood cabinets, a drop-in tub, a corner shower, a two-piece toilet, beige tile, porcelain tile, brown walls, porcelain floors, a vessel sink and granite benchtops.
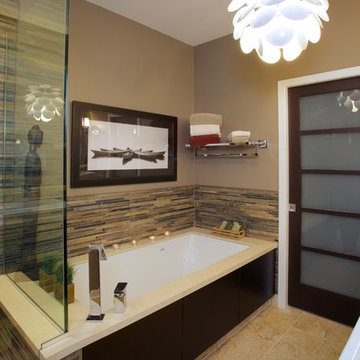
The owner of this urban residence, which exhibits many natural materials, i.e., exposed brick and stucco interior walls, originally signed a contract to update two of his bathrooms. But, after the design and material phase began in earnest, he opted to removed the second bathroom from the project and focus entirely on the Master Bath. And, what a marvelous outcome!
With the new design, two fullheight walls were removed (one completely and the second lowered to kneewall height) allowing the eye to sweep the entire space as one enters. The views, no longer hindered by walls, have been completely enhanced by the materials chosen.
The limestone counter and tub deck are mated with the Riftcut Oak, Espresso stained, custom cabinets and panels. Cabinetry, within the extended design, that appears to float in space, is highlighted by the undercabinet LED lighting, creating glowing warmth that spills across the buttercolored floor.
Stacked stone wall and splash tiles are balanced perfectly with the honed travertine floor tiles; floor tiles installed with a linear stagger, again, pulling the viewer into the restful space.
The lighting, introduced, appropriately, in several layers, includes ambient, task (sconces installed through the mirroring), and “sparkle” (undercabinet LED and mirrorframe LED).
The final detail that marries this beautifully remodeled bathroom was the removal of the entry slab hinged door and in the installation of the new custom five glass panel pocket door. It appears not one detail was overlooked in this marvelous renovation.
Follow the link below to learn more about the designer of this project James L. Campbell CKD http://lamantia.com/designers/james-l-campbell-ckd/
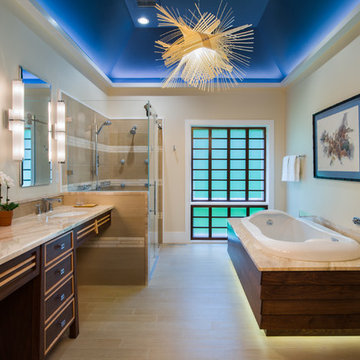
Designed & Constructed by Schotland Architecture & Construction. Photos by Paul S. Bartholomew Photography.
This project is featured in the August/September 2013 issue of Design NJ Magazine (annual bath issue).

Zen enSuite Steam Bath
Portland, OR
type: remodel
credits
design: Matthew O. Daby - m.o.daby design
interior design: Angela Mechaley - m.o.daby design
construction: Hayes Brothers Construction
photography: Kenton Waltz - KLIK Concepts
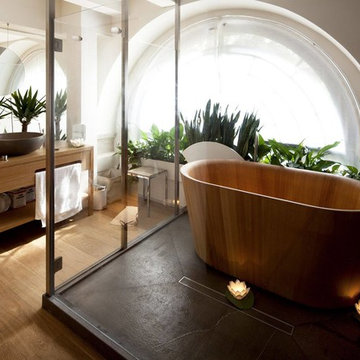
Photo of a mid-sized asian master bathroom in Other with medium wood cabinets, a japanese tub, a shower/bathtub combo, medium hardwood floors, a vessel sink, wood benchtops, flat-panel cabinets and white walls.
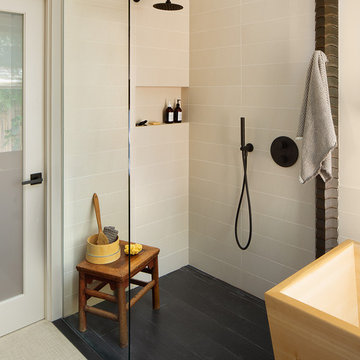
A traditional Japanese soaking tub made from Hinoki wood was selected as the focal point of the bathroom. It not only adds visual warmth to the space, but it infuses a cedar aroma into the air.
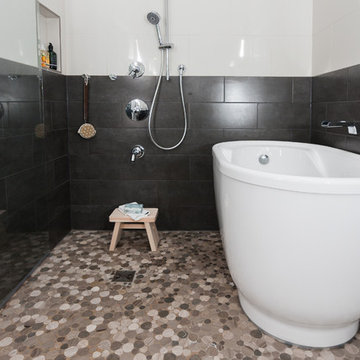
This young couple spends part of the year in Japan and part of the year in the US. Their request was to fit a traditional Japanese bathroom into their tight space on a budget and create additional storage. The footprint remained the same on the vanity/toilet side of the room. In the place of the existing shower, we created a linen closet and in the place of the original built in tub we created a wet room with a shower area and a deep soaking tub.
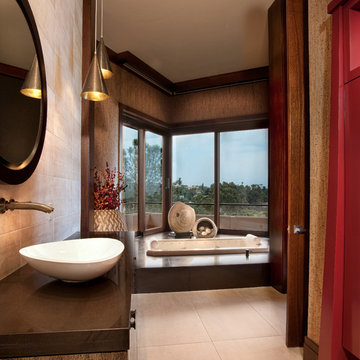
Large asian master bathroom in San Diego with a drop-in tub, beige tile, brown walls, a vessel sink, flat-panel cabinets, dark wood cabinets, an alcove shower, a two-piece toilet, limestone, cement tiles, wood benchtops, beige floor and brown benchtops.
All Cabinet Finishes Asian Bathroom Design Ideas
1