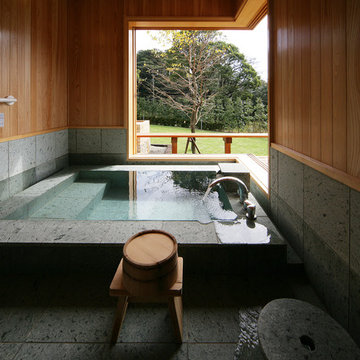Asian Bathroom Design Ideas with Grey Floor
Refine by:
Budget
Sort by:Popular Today
1 - 20 of 320 photos
Item 1 of 3
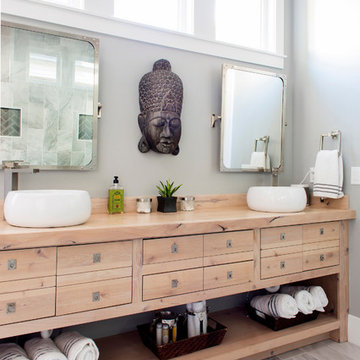
Double sink gray bathroom with manor house porcelain tile floors. Manor house tile has the look of natural stone with the durability of porcelain.
Photo of a mid-sized asian master bathroom in Birmingham with gray tile, porcelain tile, grey walls, porcelain floors, flat-panel cabinets, light wood cabinets, a vessel sink, an open shower, a one-piece toilet, wood benchtops, grey floor and brown benchtops.
Photo of a mid-sized asian master bathroom in Birmingham with gray tile, porcelain tile, grey walls, porcelain floors, flat-panel cabinets, light wood cabinets, a vessel sink, an open shower, a one-piece toilet, wood benchtops, grey floor and brown benchtops.

A revised window layout allowed us to create a separate toilet room and a large wet room, incorporating a 5′ x 5′ shower area with a built-in undermount air tub. The shower has every feature the homeowners wanted, including a large rain head, separate shower head and handheld for specific temperatures and multiple users. In lieu of a free-standing tub, the undermount installation created a clean built-in feel and gave the opportunity for extra features like the air bubble option and two custom niches.

Michael Hunter Photography
This little guest bathroom is a favorite amongst our social following with its vertically laid glass subway tile and blush pink walls. The navy and pinks complement each other well and the brass pulls stand out on the free-standing vanity. The gold leaf oval mirror is a show-stopper.
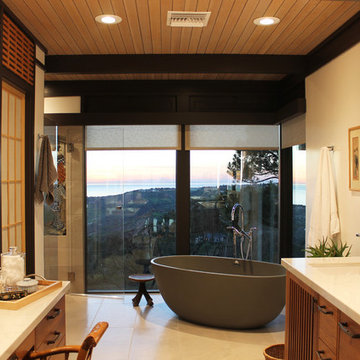
Large asian master bathroom in Los Angeles with flat-panel cabinets, a freestanding tub, a curbless shower, a bidet, gray tile, white walls, porcelain floors, an undermount sink, quartzite benchtops, grey floor, a hinged shower door and medium wood cabinets.
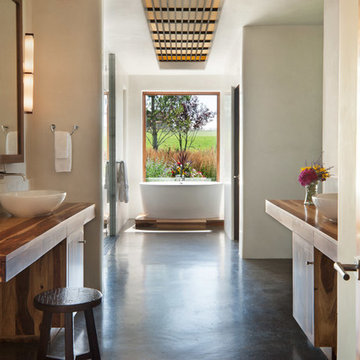
Inspiration for a large asian master bathroom in Denver with a vessel sink, wood benchtops, a freestanding tub, beige walls, light wood cabinets, a double shower, a two-piece toilet, concrete floors, grey floor, a hinged shower door, white tile, brown benchtops and flat-panel cabinets.
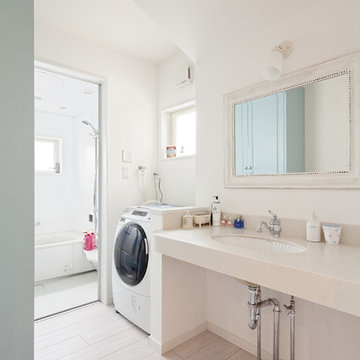
Photo of an asian bathroom in Other with white walls, an undermount sink, grey floor, white benchtops and a laundry.
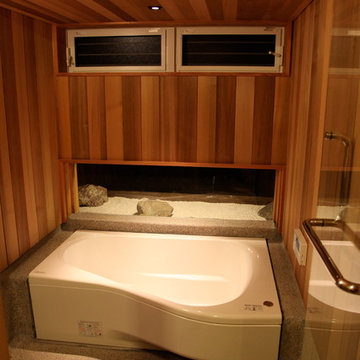
浴室のバスコートは 植栽なしの枯山水。
白い小石と石を置きました。
浴槽に入りアイレベルが同じなので、バスコートも
浴室の一部となり広さを感じます。
Photo of a mid-sized asian master bathroom in Other with brown walls and grey floor.
Photo of a mid-sized asian master bathroom in Other with brown walls and grey floor.
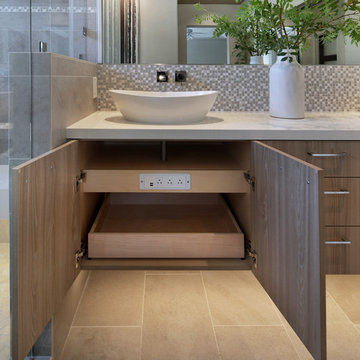
This typical tract home bathroom was converted into a soothing home spa, inspired by the beauty of the outdoors. The metaphor of Nature (waterfall, pebbles, natural wood tone) was employed throughout to create the feel of being outside. The undermount lighting in the shower and beneath the vanity cabinet further enhance the spa-like ambience at night.
Designer: Fumiko Faiman, Photographer: Jeri Koegel

Zen enSuite Steam Bath
Portland, OR
type: remodel
credits
design: Matthew O. Daby - m.o.daby design
interior design: Angela Mechaley - m.o.daby design
construction: Hayes Brothers Construction
photography: Kenton Waltz - KLIK Concepts
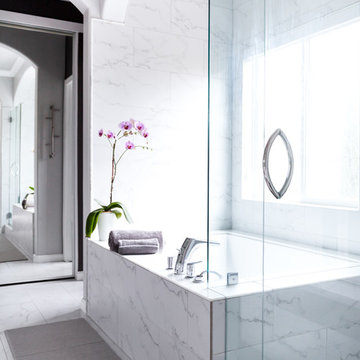
Kat Alves photography
Design ideas for a large asian master bathroom in Sacramento with a corner shower, grey walls, marble floors, an undermount tub, gray tile, white tile, grey floor and a hinged shower door.
Design ideas for a large asian master bathroom in Sacramento with a corner shower, grey walls, marble floors, an undermount tub, gray tile, white tile, grey floor and a hinged shower door.
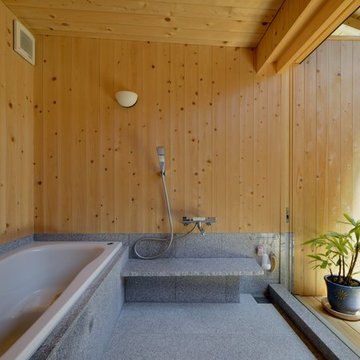
豊城・薪ストーブの家・撮影/林安直
Photo of an asian master bathroom in Other with a drop-in tub, an open shower, gray tile, beige walls, grey floor and an open shower.
Photo of an asian master bathroom in Other with a drop-in tub, an open shower, gray tile, beige walls, grey floor and an open shower.
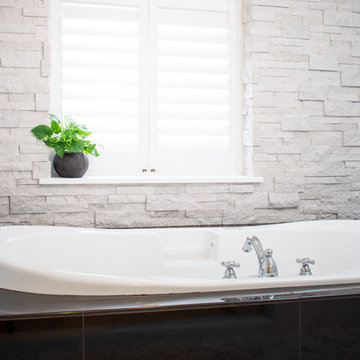
Soaking tub shower room with black and white accents, a stone wall with beautiful interior shutters, and pebble tile.
This is an example of a mid-sized asian wet room bathroom in Omaha with a japanese tub, white tile, porcelain tile, white walls, pebble tile floors, grey floor and a hinged shower door.
This is an example of a mid-sized asian wet room bathroom in Omaha with a japanese tub, white tile, porcelain tile, white walls, pebble tile floors, grey floor and a hinged shower door.
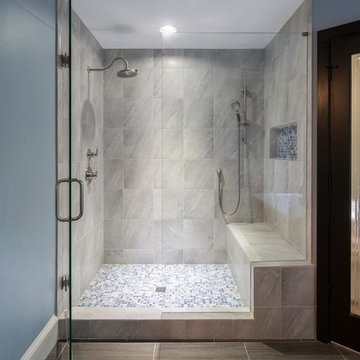
Adam Pendleton
Large asian master bathroom in Atlanta with open cabinets, light wood cabinets, a freestanding tub, a double shower, gray tile, porcelain tile, blue walls, porcelain floors, a vessel sink, engineered quartz benchtops, grey floor and a hinged shower door.
Large asian master bathroom in Atlanta with open cabinets, light wood cabinets, a freestanding tub, a double shower, gray tile, porcelain tile, blue walls, porcelain floors, a vessel sink, engineered quartz benchtops, grey floor and a hinged shower door.
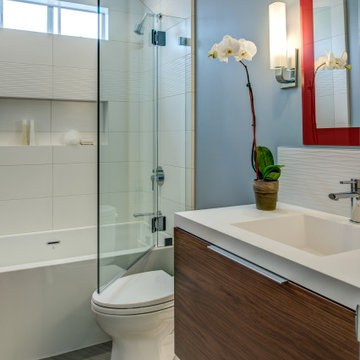
Photo of a mid-sized asian bathroom in San Francisco with flat-panel cabinets, brown cabinets, an alcove tub, a shower/bathtub combo, a two-piece toilet, white tile, ceramic tile, blue walls, porcelain floors, an integrated sink, solid surface benchtops, grey floor, an open shower, white benchtops, a niche, a single vanity and a floating vanity.

This is an example of a small asian master bathroom in Atlanta with recessed-panel cabinets, black cabinets, an alcove shower, a two-piece toilet, black and white tile, marble, white walls, marble floors, an undermount sink, quartzite benchtops, grey floor, a hinged shower door, multi-coloured benchtops, a single vanity and a freestanding vanity.
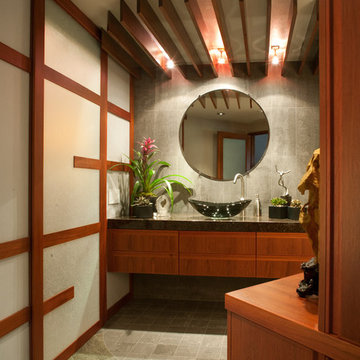
This bath has sharp, masculine detail in the shoji screen, shower floor and ceiling above the vanity.
Inspiration for a mid-sized asian 3/4 bathroom in San Diego with flat-panel cabinets, medium wood cabinets, gray tile, ceramic tile, grey walls, ceramic floors, a vessel sink, solid surface benchtops and grey floor.
Inspiration for a mid-sized asian 3/4 bathroom in San Diego with flat-panel cabinets, medium wood cabinets, gray tile, ceramic tile, grey walls, ceramic floors, a vessel sink, solid surface benchtops and grey floor.
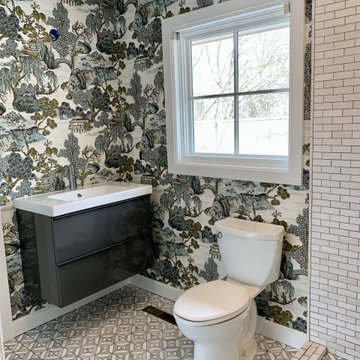
Patterned wallpaper can transform the look of any space your home or office! If you are thinking of adding wallpaper in your home or office, give us a call today!
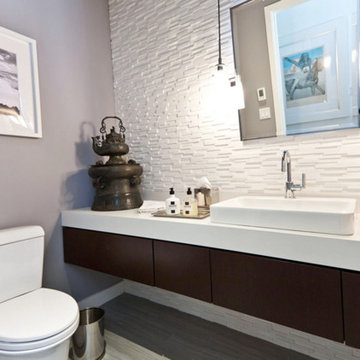
Inspiration for a mid-sized asian 3/4 bathroom in New York with flat-panel cabinets, dark wood cabinets, a two-piece toilet, white tile, matchstick tile, grey walls, laminate floors, a trough sink and grey floor.
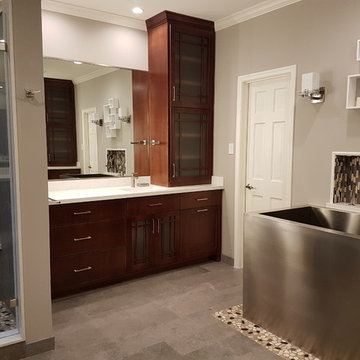
Xtreme Renovations, LLC has completed another amazing Master Bathroom Renovation for our repeat clients in Lakewood Forest/NW Harris County.
This Project required transforming a 1970’s Constructed Roman Themed Master Bathroom to a Modern State-of-the-Art Master Asian-inspired Bathroom retreat with many Upgrades.
The demolition of the existing Master Bathroom required removing all existing floor and shower Tile, all Vanities, Closest shelving, existing Sky Light above a large Roman Jacuzzi Tub, all drywall throughout the existing Master Bath, shower enclosure, Columns, Double Entry Doors and Medicine Cabinets.
The Construction Phase of this Transformation included enlarging the Shower, installing new Glass Block in Shower Area, adding Polished Quartz Shower Seating, Shower Trim at the Shower entry and around the Shower enclosure, Shower Niche and Rain Shower Head. Seamless Glass Shower Door was included in the Upgrade.
New Drywall was installed throughout the Master Bathroom with major Plumbing upgrades including the installation of Tank Less Water Heater which is controlled by Blue Tooth Technology. The installation of a stainless Japanese Soaking Tub is a unique Feature our Clients desired and added to the ‘Wow Factor’ of this Project.
New Floor Tile was installed in the Master Bathroom, Master Closets and Water Closet (W/C). Pebble Stone on Shower Floor and around the Japanese Tub added to the Theme our clients required to create an Inviting and Relaxing Space.
Custom Built Vanity Cabinetry with Towers, all with European Door Hinges, Soft Closing Doors and Drawers. The finish was stained and frosted glass doors inserts were added to add a Touch of Class. In the Master Closets, Custom Built Cabinetry and Shelving were added to increase space and functionality. The Closet Cabinetry and shelving was Painted for a clean look.
New lighting was installed throughout the space. LED Lighting on dimmers with Décor electrical Switches and outlets were included in the Project. Lighted Medicine Cabinets and Accent Lighting for the Japanese Tub completed this Amazing Renovation that clients desired and Xtreme Renovations, LLC delivered.
Extensive Drywall work and Painting completed the Project. New sliding entry Doors to the Master Bathroom were added.
From Design Concept to Completion, Xtreme Renovations, LLC and our Team of Professionals deliver the highest quality of craftsmanship and attention to details. Our “in-house” Design Team, attention to keeping your home as clean as possible throughout the Renovation Process and friendliness of the Xtreme Team set us apart from others. Contact Xtreme Renovations, LLC for your Renovation needs. At Xtreme Renovations, LLC, “It’s All In The Details”.
Asian Bathroom Design Ideas with Grey Floor
1
