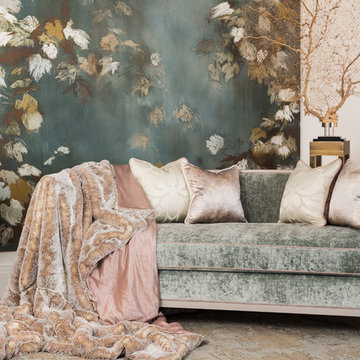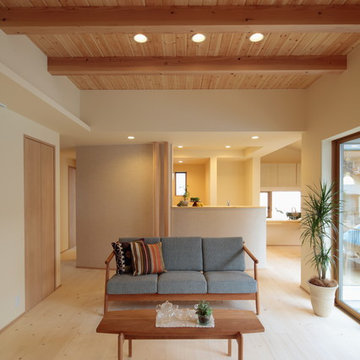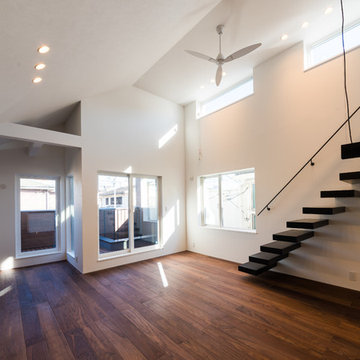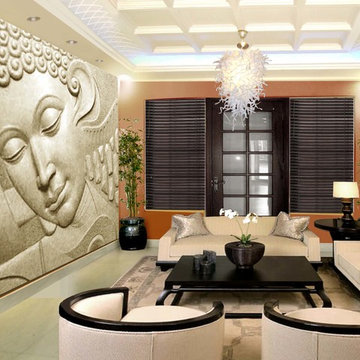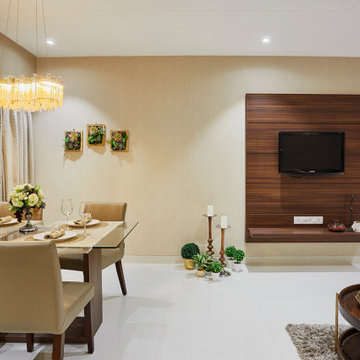Asian Beige Living Room Design Photos
Refine by:
Budget
Sort by:Popular Today
1 - 20 of 928 photos
Item 1 of 3
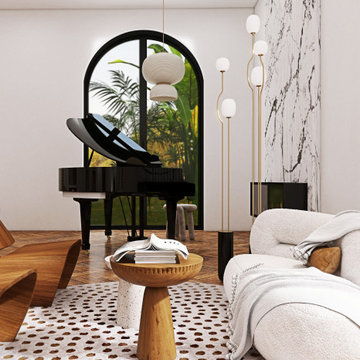
A new take on Japandi living. Distinct architectural elements found in European architecture from Spain and France, mixed with layout decisions of eastern philosophies, grounded in a warm minimalist color scheme, with lots of natural elements and textures. The room has been cleverly divided into different zones, for reading, gathering, relaxing by the fireplace, or playing the family’s heirloom baby grand piano.
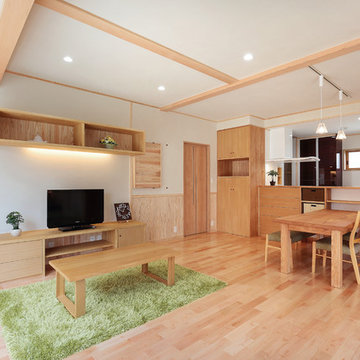
This is an example of an asian open concept living room in Other with white walls, light hardwood floors, a freestanding tv and beige floor.
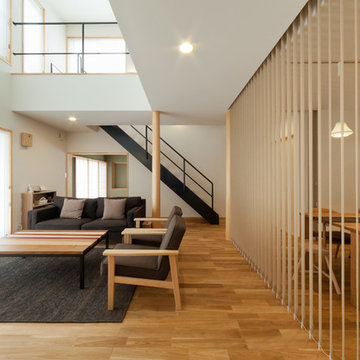
永井写真事務所
Photo of a mid-sized asian living room in Other with white walls, medium hardwood floors, no fireplace and no tv.
Photo of a mid-sized asian living room in Other with white walls, medium hardwood floors, no fireplace and no tv.

Embarking on the design journey of Wabi Sabi Refuge, I immersed myself in the profound quest for tranquility and harmony. This project became a testament to the pursuit of a tranquil haven that stirs a deep sense of calm within. Guided by the essence of wabi-sabi, my intention was to curate Wabi Sabi Refuge as a sacred space that nurtures an ethereal atmosphere, summoning a sincere connection with the surrounding world. Deliberate choices of muted hues and minimalist elements foster an environment of uncluttered serenity, encouraging introspection and contemplation. Embracing the innate imperfections and distinctive qualities of the carefully selected materials and objects added an exquisite touch of organic allure, instilling an authentic reverence for the beauty inherent in nature's creations. Wabi Sabi Refuge serves as a sanctuary, an evocative invitation for visitors to embrace the sublime simplicity, find solace in the imperfect, and uncover the profound and tranquil beauty that wabi-sabi unveils.
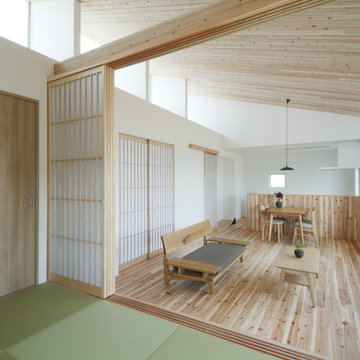
Photo of a small asian open concept living room in Other with white walls, light hardwood floors, a freestanding tv and beige floor.
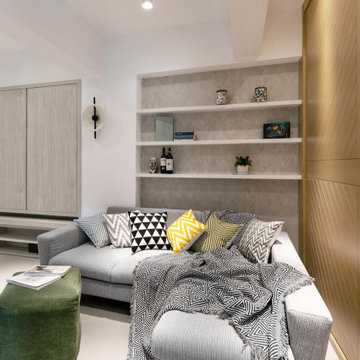
Living room to a 550 SQFT oriental style apartment in Hong Kong
Small asian enclosed living room in Hong Kong with white walls, concrete floors, no fireplace, no tv and grey floor.
Small asian enclosed living room in Hong Kong with white walls, concrete floors, no fireplace, no tv and grey floor.
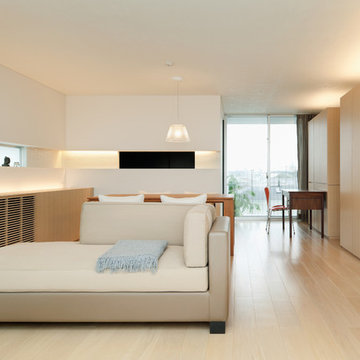
Photo: Ota Takumi
Inspiration for an asian living room in Tokyo with white walls, painted wood floors and beige floor.
Inspiration for an asian living room in Tokyo with white walls, painted wood floors and beige floor.
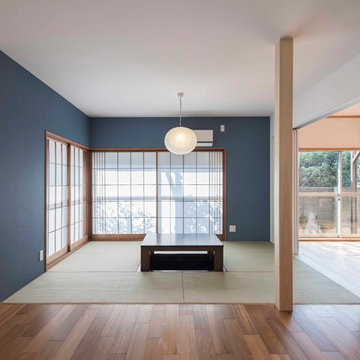
間仕切りをとりはらって、広々としたリビングダイニングとしています。もともと掘りごたつのあった6畳の居間の雰囲気を残して、畳スペースに新規に掘りごたつを設けました。
Design ideas for an asian living room in Tokyo with blue walls, tatami floors and green floor.
Design ideas for an asian living room in Tokyo with blue walls, tatami floors and green floor.
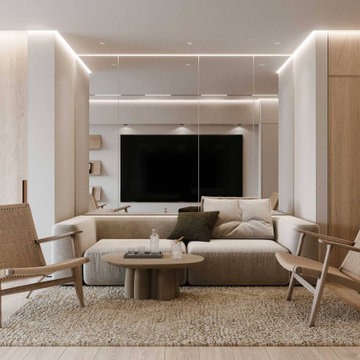
Первая комната, куда мы попадаем из прихожей – гостиная. Стену в нише за льняным диваном натурального цвета мы вновь оформили зеркальными панелями, чтобы зрительно увеличить гостиную и улучшить её пропорции. На полу постелили инженерную доску из белёного дуба. К светодиодным лентам и точечным накладным светильникам добавили трековую систему освещения и несколько светильников в нише над телевизором. У дивана поставили два плетёных кресла и круглый деревянный журнальный столик. Вся мебель низкая в традициях японского стиля. На полу, для большего комфорта, расстелили мягкий ковёр с длинным ворсом. По бокам от дивана симметрично расположили шкаф из шпонированного дерева с откидной гладильной доской, и вход в кабинет, куда мы заглянем позже. Напротив дивана для хранения вещей расположили белые шкаф с откидной
сушилкой для белья, тумбочки и скошенные полки для книг из белёного дуба. Чуть дальше, в зоне бывшей лоджии, которую мы совместили с гостиной, чтобы расширить её площадь, оборудовали кофейный уголок. Стены здесь выкрасили в белый цвет, на полу продолжили инженерную доску как в гостиной. Источниками света сделали подвесные круглые светильники. Вдоль подоконника протянули узкую деревянную столешницу. В тон ей подобрали барные стулья с округлыми спинками. Справа от столика встроили в нишу выдвижные ящики и полки с зеркальной задней стенкой. На них мы разместили посуду, кофемашину и мини-холодильник для вин. В качестве декора поставили на столик абстрактную картину в раме, а в противоположном верхнем углу подвесили цветы.
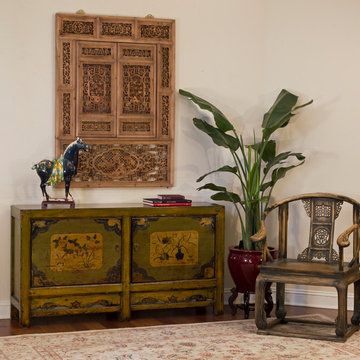
The intricately hand carved panel serves as a great centerpiece in any room. It compliments the Ming hand carved chair. The distressed green sideboard add energy to any space.
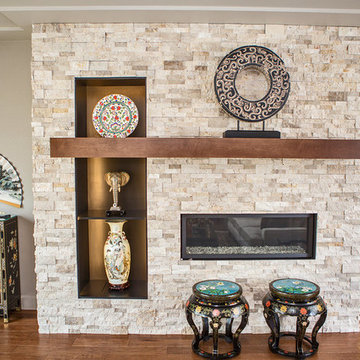
Design ideas for a mid-sized asian open concept living room in Denver with beige walls, medium hardwood floors, a ribbon fireplace, a stone fireplace surround and brown floor.
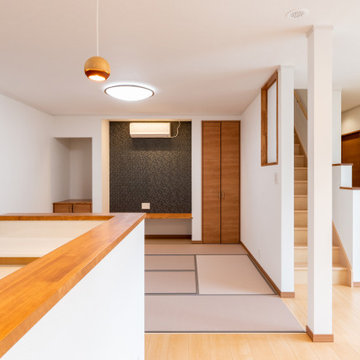
Design ideas for a mid-sized asian open concept living room in Other with white walls, plywood floors, no fireplace, a wall-mounted tv and beige floor.
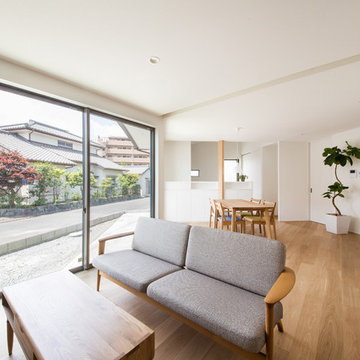
This is an example of an asian open concept living room in Other with white walls, medium hardwood floors and brown floor.
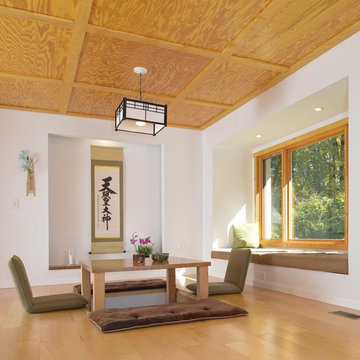
June Stanich
Inspiration for a mid-sized asian formal loft-style living room in DC Metro with white walls, medium hardwood floors, no fireplace and no tv.
Inspiration for a mid-sized asian formal loft-style living room in DC Metro with white walls, medium hardwood floors, no fireplace and no tv.
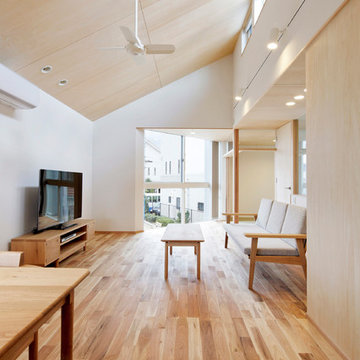
勾配天井によりリビングには南側からの光が届けられます。シナ合板の天井により柔らかい空間に感じられます。
Design ideas for a mid-sized asian open concept living room in Other with white walls, medium hardwood floors, a freestanding tv and brown floor.
Design ideas for a mid-sized asian open concept living room in Other with white walls, medium hardwood floors, a freestanding tv and brown floor.
Asian Beige Living Room Design Photos
1
