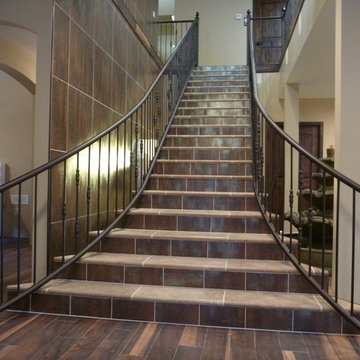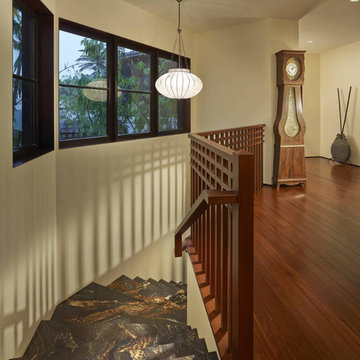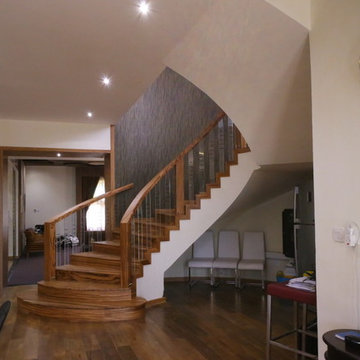Asian Curved Staircase Design Ideas
Refine by:
Budget
Sort by:Popular Today
1 - 20 of 40 photos
Item 1 of 3
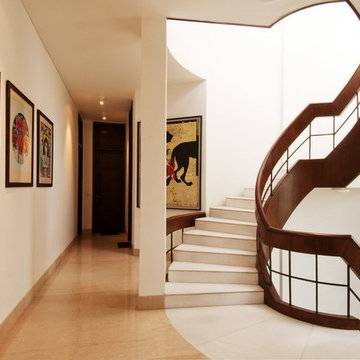
Photo Credits: Eye Piece
Design ideas for an asian tile curved staircase in Delhi with tile risers and wood railing.
Design ideas for an asian tile curved staircase in Delhi with tile risers and wood railing.
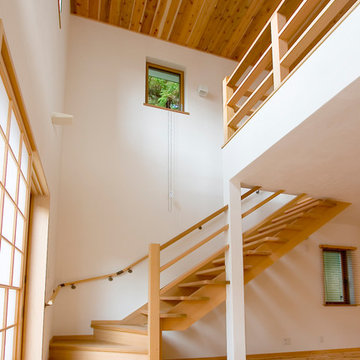
奈良の和風住宅
Inspiration for an asian wood curved staircase in Other with open risers and wood railing.
Inspiration for an asian wood curved staircase in Other with open risers and wood railing.
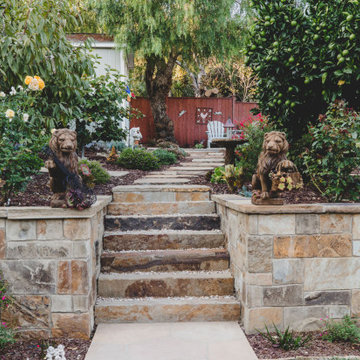
Natural stone wall and stairway with flagstone paver walkway.
This is an example of a small asian slate curved staircase in Santa Barbara with slate risers.
This is an example of a small asian slate curved staircase in Santa Barbara with slate risers.
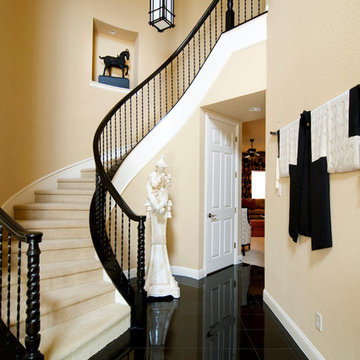
This dramatic entry way immediately sets the Oriental style of this beautiful home
Inspiration for a large asian carpeted curved staircase in Dallas with carpet risers.
Inspiration for a large asian carpeted curved staircase in Dallas with carpet risers.
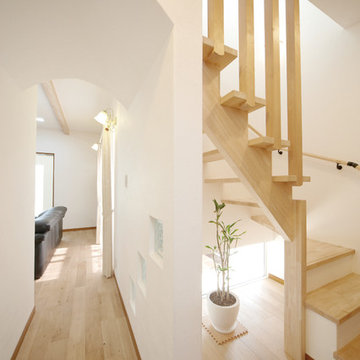
テラスから光が入る階段。ささら桁階段で廊下まで光が差し込む。 廊下をトンネルにして抜けたらそこは広々としたリビングにつながる。
This is an example of an asian wood curved staircase in Other with wood railing.
This is an example of an asian wood curved staircase in Other with wood railing.
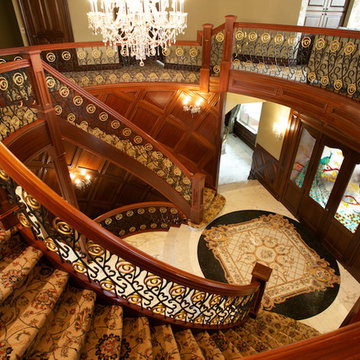
The vastness of the home allows for many sweeping railing lines.
Ryan Patrick Kelly Photographs
Photo of an expansive asian carpeted curved staircase in Edmonton with carpet risers and mixed railing.
Photo of an expansive asian carpeted curved staircase in Edmonton with carpet risers and mixed railing.
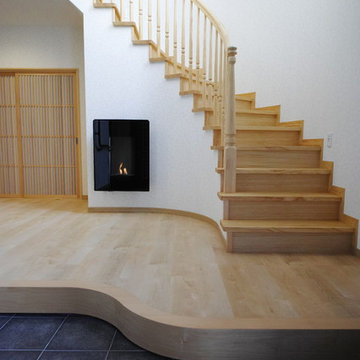
Design ideas for an asian wood curved staircase with wood risers and wood railing.
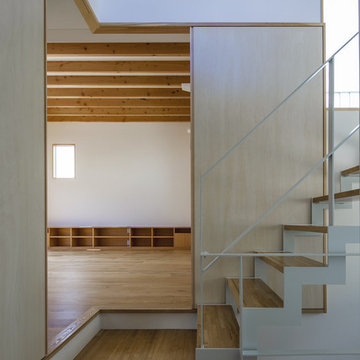
階段室から2階リビングを見る
撮影:堀内広治/新写真工房
This is an example of a mid-sized asian wood curved staircase in Tokyo with open risers and metal railing.
This is an example of a mid-sized asian wood curved staircase in Tokyo with open risers and metal railing.
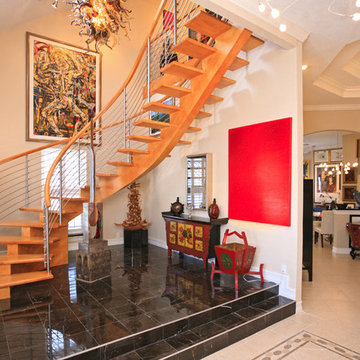
Ryka llc
Design ideas for an asian wood curved staircase in Orlando with open risers.
Design ideas for an asian wood curved staircase in Orlando with open risers.
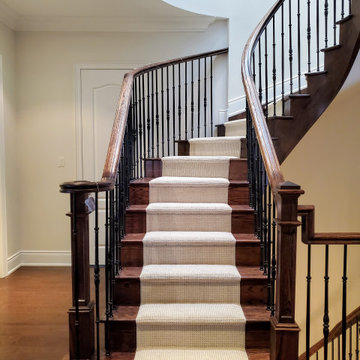
Plane Solid colour self textured carpet runner on straight and curve staircase, spiral staircase, beige, off white, square pattern carpet on dark wood stairway.
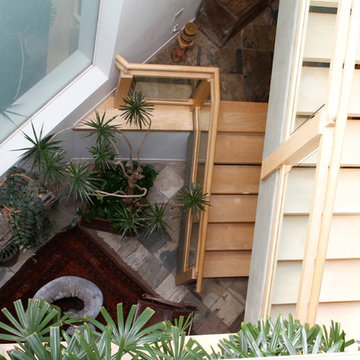
Stair Design By Sandra Costa
Residential Images by Angelo Costa 310 985 5509
Inspiration for an asian wood curved staircase in Los Angeles with open risers.
Inspiration for an asian wood curved staircase in Los Angeles with open risers.
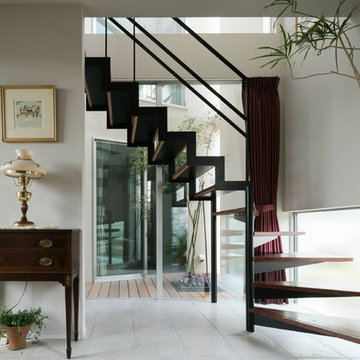
Photo by 小島純司
Photo of a mid-sized asian wood curved staircase in Yokohama with open risers and metal railing.
Photo of a mid-sized asian wood curved staircase in Yokohama with open risers and metal railing.
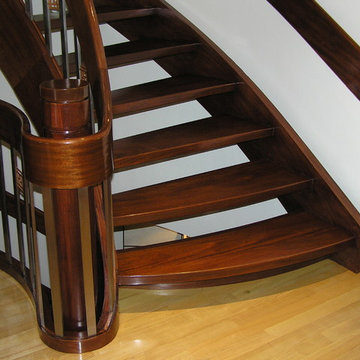
ballister, staircase, asian detail, curved stair,
Photo of a large asian wood curved staircase in Burlington with open risers.
Photo of a large asian wood curved staircase in Burlington with open risers.
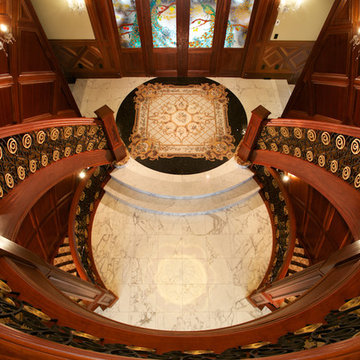
This classic double curved stair design creates lovely circular lines.
Ryan Patrick Kelly Photographs
This is an example of an expansive asian carpeted curved staircase in Edmonton with carpet risers and mixed railing.
This is an example of an expansive asian carpeted curved staircase in Edmonton with carpet risers and mixed railing.
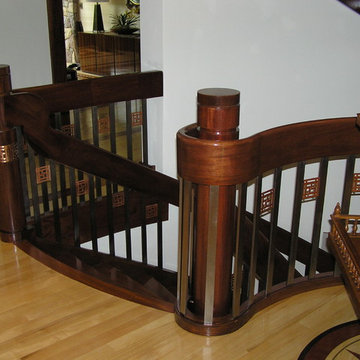
staircase, wood floor, asian detail, circular stairs, inlaid wood floor
Large asian wood curved staircase in Burlington with open risers.
Large asian wood curved staircase in Burlington with open risers.
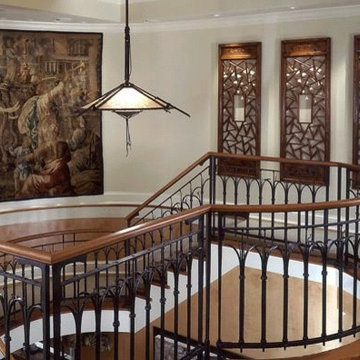
The Owners of this luxurious waterfront estate acquired this property after the previous owners defaulted on their loan and stopped construction. We were initially engaged to inspect and assess the structural integrity of the building shell and work with a geo-technical engineer to evaluate the condition of the site’s soil. Tests determined that the site’s previous use as a sawmill and Native American fishing ground rendered the soil unfit for construction activity. In response to the lack of soil bearing capacity, our solution employs expansive footings supported by hundreds of piles throughout the entire project site.
After completing our inspection of the structure, we were engaged to completely redesigned this home to accommodate our clients’ growing family and extensive art collection. Stylistically, this highly detailed structure borrows from the grand bungalows of the Greene brothers in Pasadena, California while employing sophisticated climate, lighting, AV and security systems. To ensure our clients’ art collection was properly displayed and protected, we worked with specialists from the Seattle Art Museum to develop appropriate lighting and climate control systems. Finally, we engaged the best craftsman we know – general contractor, interior designer, landscape architect, cabinet maker, blacksmith, custom woodworker and stone mason – to execute what ultimately became our clients’ very personal and unique statement for their home.
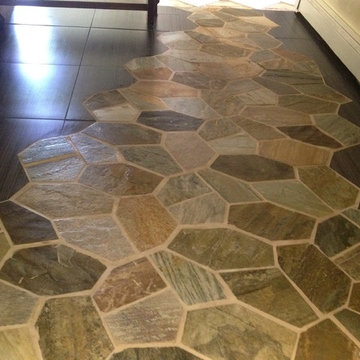
This is an example of a large asian wood curved staircase in New York with open risers.
Asian Curved Staircase Design Ideas
1
