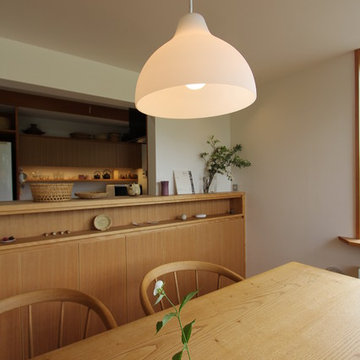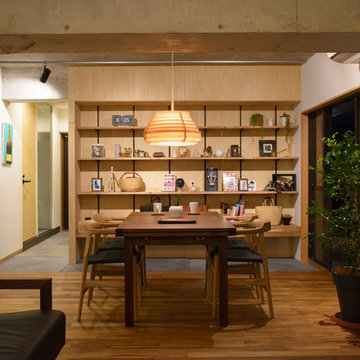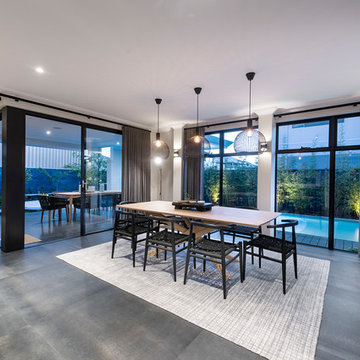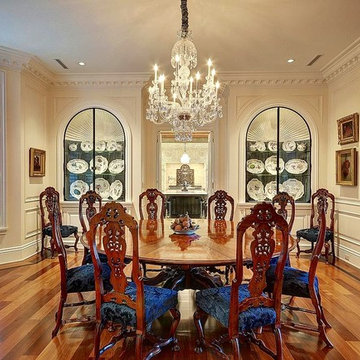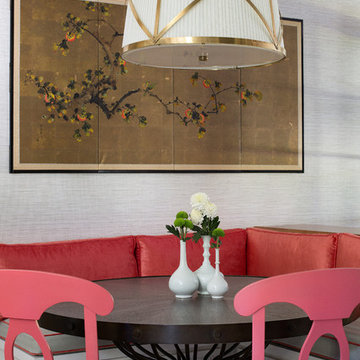Asian Dining Room Design Ideas
Refine by:
Budget
Sort by:Popular Today
21 - 40 of 7,955 photos
Item 1 of 2
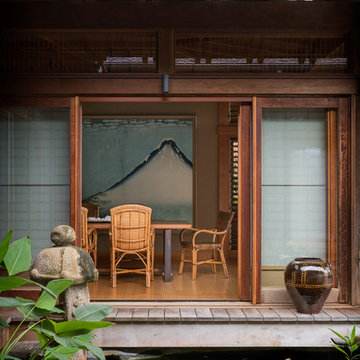
Aaron Leitz
Large asian separate dining room in Hawaii with beige walls, no fireplace, medium hardwood floors and brown floor.
Large asian separate dining room in Hawaii with beige walls, no fireplace, medium hardwood floors and brown floor.
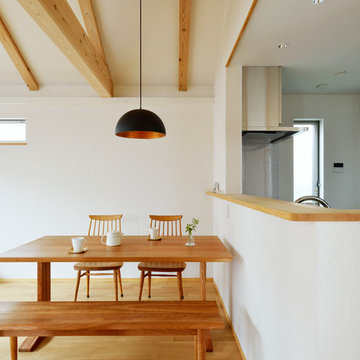
This is an example of an asian kitchen/dining combo in Tokyo with white walls and brown floor.
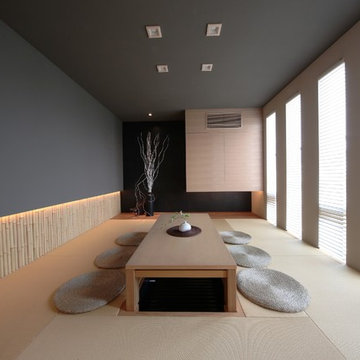
モダンで落ち着いたデザインの和室。時々ご夫婦でお酒を飲んだり、書斎としても利用できます。
Asian separate dining room in Other with grey walls and no fireplace.
Asian separate dining room in Other with grey walls and no fireplace.
Find the right local pro for your project
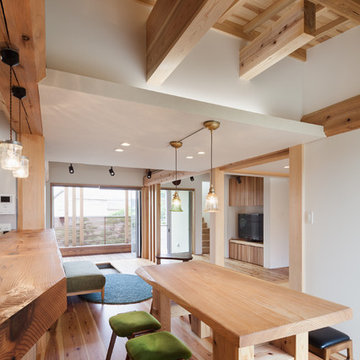
This is an example of an asian open plan dining in Other with white walls and light hardwood floors.
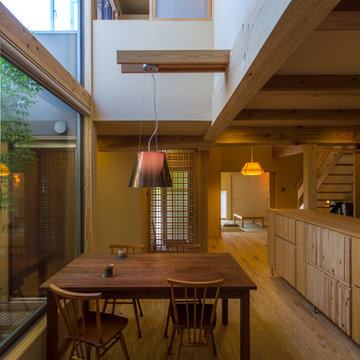
藤田
Small asian kitchen/dining combo in Other with light hardwood floors, no fireplace and beige walls.
Small asian kitchen/dining combo in Other with light hardwood floors, no fireplace and beige walls.
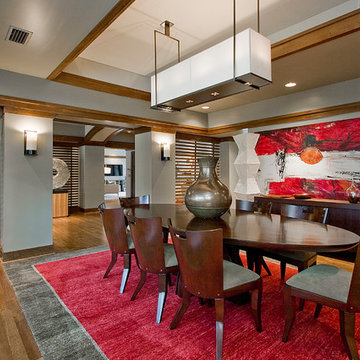
3wiredesigns is a professional photography and real estate marketing firm located in Central Arkansas. We specialize is showcasing premier properties and luxury estates for sale in the Little Rock area. Photography Credit: CHRIS WHITE
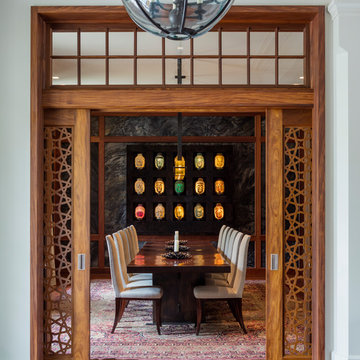
Mark P. FInlay Architects, AIA
Warren Jagger Photography
Asian separate dining room in New York with grey walls, medium hardwood floors and brown floor.
Asian separate dining room in New York with grey walls, medium hardwood floors and brown floor.
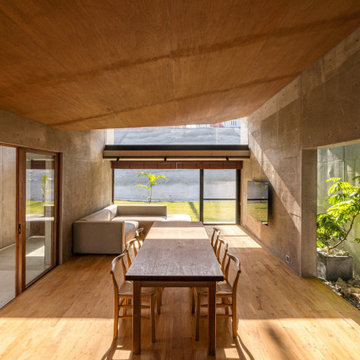
沖縄市松本に建つRC造平屋建ての住宅である。
敷地は前面道路から7mほど下がった位置にあり、前面道路との高さ関係上、高い位置からの視線への配慮が必要であると共に建物を建てる地盤から1.5mほど上がった部分に最終升があり、浴室やトイレなどは他の居室よりも床を高くする事が条件として求められた。
また、クライアントからはリゾートホテルのような非日常性を住宅の中でも感じられるようにして欲しいとの要望もあり、敷地条件と沖縄という環境、クライアントの要望を踏まえ全体の計画を進めていった。
そこで我々は、建物を水廻り棟と居室棟の2つに分け、隙間に通路庭・中庭を配置し、ガレージを付随させた。
水廻り棟には片方が迫り出したV字屋根を、居室棟には軒を低く抑えた勾配屋根をコの字型に回し、屋根の佇まいやそこから生まれる状況を操作する事で上部からの視線に対して配慮した。
また、各棟の床レベルに差をつけて排水の問題をクリアした。
アプローチは、道路からスロープを下りていくように敷地を回遊して建物にたどり着く。
玄関を入るとコンクリートに包まれた中庭が広がり、その中庭を介して各居室が程よい距離感を保ちながら繋がっている。
この住宅に玄関らしい玄関は無く、部屋の前で靴を脱いで中に入る形をとっている。
昔の沖縄の住宅はアマハジと呼ばれる縁側のような空間が玄関の役割を担っており、そもそも玄関という概念が存在しなかった。
この住宅ではアマハジ的空間をコの字型に変形させて外部に対して開きつつ、視線をコントロールしている。
水廻り棟は、LDKから細い通路庭を挟んで位置し、外部やガレージへの動線も担っている。
沖縄らしさとはなんなのか。自分達なりに検討した結果、外に対して開き過ぎず、閉じ過ぎず自然との適度な距離感を保つことが沖縄の豊かさかつ過酷な環境に対する建築のあり方なのではないかと感じた。
徐々に出来上がってくる空間が曖昧だった感覚に答えを与えてくれているようだった。
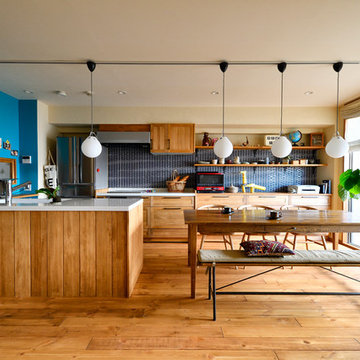
Photo of an asian kitchen/dining combo in Other with beige walls, medium hardwood floors and beige floor.
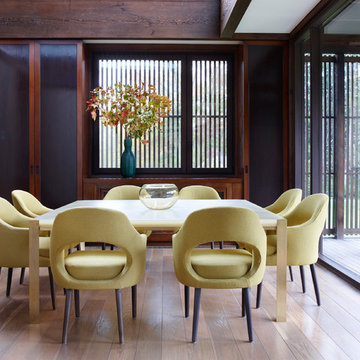
Simon Upton
Photo of an asian separate dining room in New York with white walls, light hardwood floors and beige floor.
Photo of an asian separate dining room in New York with white walls, light hardwood floors and beige floor.
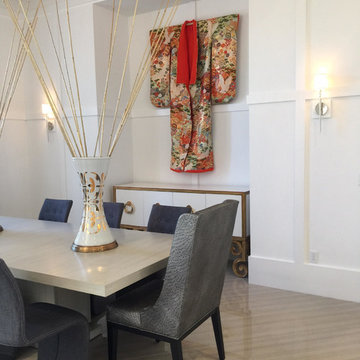
Inspiration for a large asian separate dining room in Miami with white walls, porcelain floors, no fireplace and beige floor.
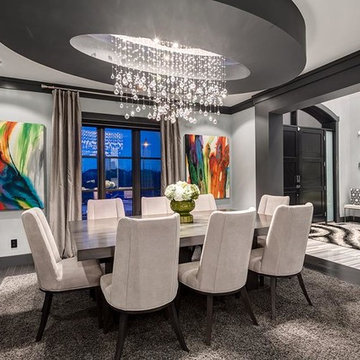
Our Drops of Rain Design is a modern phenomenon. Fine strands of cable cascade creating a dense pattern of faceted crystal spheres. The crystal floats as if to defy gravity, and like a sky of glistening raindrops, this spectacular innovation in crystal lighting gives the impression of great opulence and fashion forward thinking. Each faceted crystal sphere is suspended by its own wire strand that is sturdy enough to hang the crystal, yet thin enough that it almost disappears.
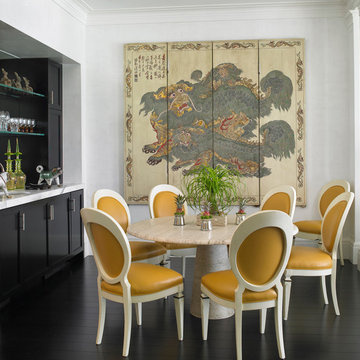
Troy Cambell
Inspiration for an asian dining room in Miami with white walls and dark hardwood floors.
Inspiration for an asian dining room in Miami with white walls and dark hardwood floors.
Asian Dining Room Design Ideas
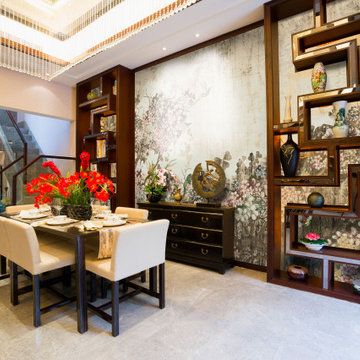
Артикул 980037.
Фрески La Stanza из коллекции «Шинуазри».
Inspiration for a large asian separate dining room in Moscow with white walls, marble floors and white floor.
Inspiration for a large asian separate dining room in Moscow with white walls, marble floors and white floor.
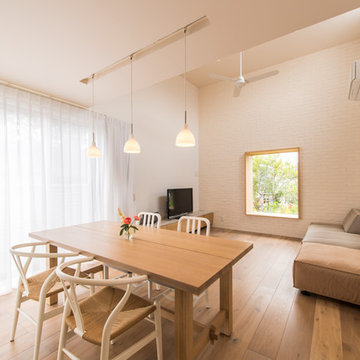
Asian open plan dining in Tokyo with white walls, medium hardwood floors and brown floor.
2



