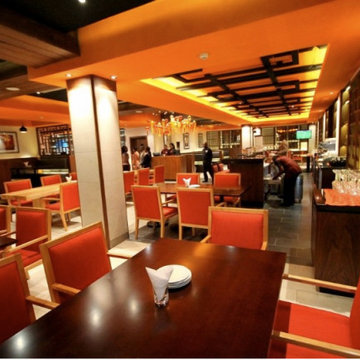All Wall Treatments Asian Dining Room Design Ideas
Refine by:
Budget
Sort by:Popular Today
1 - 20 of 101 photos

Small asian open plan dining in London with light hardwood floors and panelled walls.

This is an example of a small asian open plan dining in Paris with concrete floors, white floor, wood and wood walls.
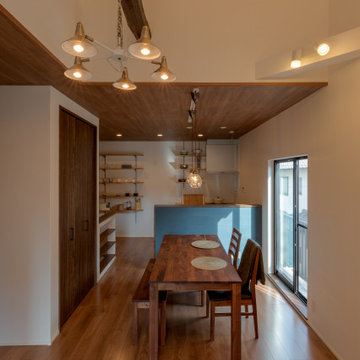
Photo of an asian kitchen/dining combo in Osaka with white walls, brown floor, exposed beam and wallpaper.
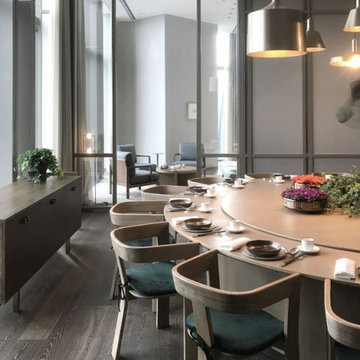
Each private dining room uses hand painted silk screens to add to the romance and intimacy.
Photo of a mid-sized asian separate dining room in New York with white walls, dark hardwood floors, no fireplace, brown floor, coffered and wood walls.
Photo of a mid-sized asian separate dining room in New York with white walls, dark hardwood floors, no fireplace, brown floor, coffered and wood walls.
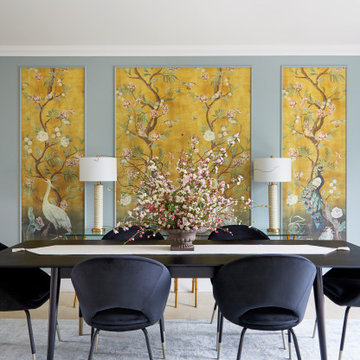
Design ideas for a large asian separate dining room in London with limestone floors and panelled walls.
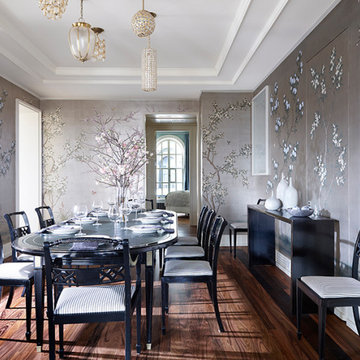
Design ideas for a large asian separate dining room in New York with multi-coloured walls, medium hardwood floors, no fireplace, brown floor, recessed and wallpaper.
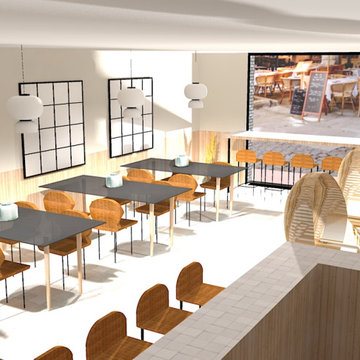
Volonté de faire un café aux inspirations zen tout en restant naturel pour apporter de la sérénité aux futures clients.
On a donc fait le choix de mettre beaucoup de matériaux brut comme le rotin ou le bardage en bois, ainsi que des couleurs comme le beige et le pêche sur les murs.
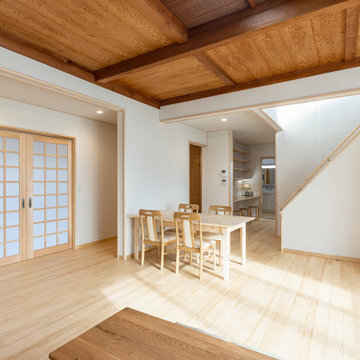
リビングから続くダイニングは清潔感の色合いでトータルコーディネート。
お家の中心にあるため、家族の集まる場所となります。
ダイニングテーブルは赤松材を使用した手作りのものをサービスでプレゼント。
Photo of a large asian open plan dining in Other with white walls, light hardwood floors, brown floor, recessed and wallpaper.
Photo of a large asian open plan dining in Other with white walls, light hardwood floors, brown floor, recessed and wallpaper.
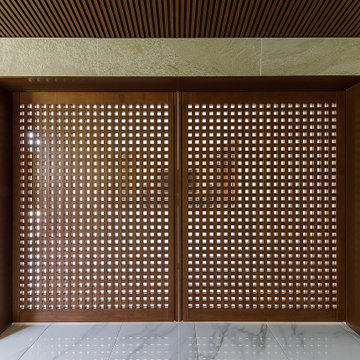
格子戸のデザインは弊事務所の定番デザインです。過去の数々の実作を通して最も美しく感じる開口率です。両面組子ですので、どちら側から見ても無垢の製作建具の同じ重厚感を感じることが出来ます。上吊りのソフトモーションですので1枚50㎏も有る建具ですが、スムーズに開閉できます。
Photo of a large asian kitchen/dining combo in Osaka with beige walls, ceramic floors, white floor, wood and panelled walls.
Photo of a large asian kitchen/dining combo in Osaka with beige walls, ceramic floors, white floor, wood and panelled walls.
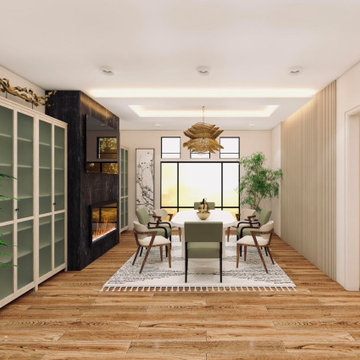
Inspiration for a mid-sized asian dining room in Other with white walls, laminate floors, a standard fireplace, a stone fireplace surround, brown floor and wood walls.
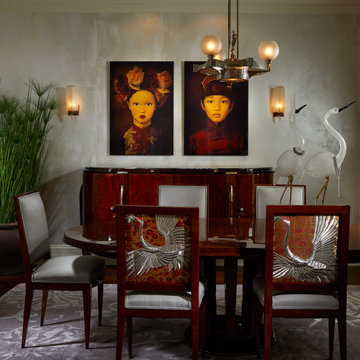
I upholstered the chairs in Lee Jofa wool and purchased an antique hand embroidered kimono, then deconstructed to create the back panels to these dining room chairs. I believe that levity is an element that should exist in every home. In this instance, the Murano handblown glass Cranes are caught mid-migration walking across the deco dining room table.
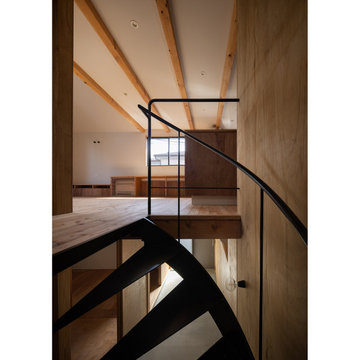
2・3階は閉じることが必要とされた部屋(納戸、トイレ、主寝室)以外は全てが繋がったおおらかな空間として、南東側は切妻の屋根形状があらわになった二層吹き抜けのリビングとしています。
Design ideas for a mid-sized asian open plan dining in Tokyo with brown walls, medium hardwood floors, no fireplace, brown floor, exposed beam and planked wall panelling.
Design ideas for a mid-sized asian open plan dining in Tokyo with brown walls, medium hardwood floors, no fireplace, brown floor, exposed beam and planked wall panelling.
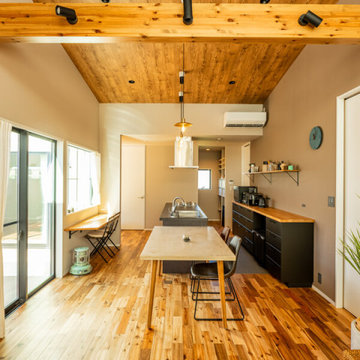
床材は見た目にも表情豊かなアカシア無垢材を採用、勾配天井にも木質のクロスを使いました。壁のクロスはグレー、キッチンの背面壁にはライトブラウンをあしらって、全体的に落ち着きのあるトーンに仕上げました。
Mid-sized asian kitchen/dining combo in Other with beige walls, medium hardwood floors, beige floor, timber and wallpaper.
Mid-sized asian kitchen/dining combo in Other with beige walls, medium hardwood floors, beige floor, timber and wallpaper.
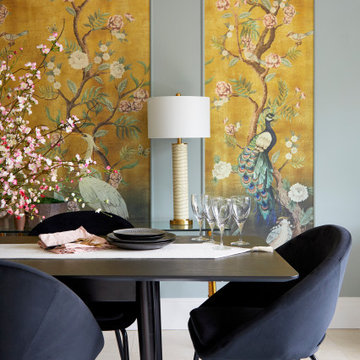
Photo of a large asian separate dining room in London with limestone floors and panelled walls.
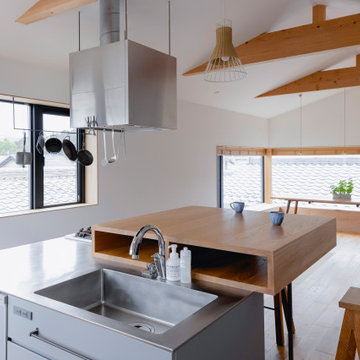
余白のある家
本計画は京都市左京区にある閑静な住宅街の一角にある敷地で既存の建物を取り壊し、新たに新築する計画。周囲は、低層の住宅が立ち並んでいる。既存の建物も同計画と同じ三階建て住宅で、既存の3階部分からは、周囲が開け開放感のある景色を楽しむことができる敷地となっていた。この開放的な景色を楽しみ暮らすことのできる住宅を希望されたため、三階部分にリビングスペースを設ける計画とした。敷地北面には、山々が開け、南面は、低層の住宅街の奥に夏は花火が見える風景となっている。その景色を切り取るかのような開口部を設け、窓際にベンチをつくり外との空間を繋げている。北側の窓は、出窓としキッチンスペースの一部として使用できるように計画とした。キッチンやリビングスペースの一部が外と繋がり開放的で心地よい空間となっている。
また、今回のクライアントは、20代であり今後の家族構成は未定である、また、自宅でリモートワークを行うため、居住空間のどこにいても、心地よく仕事ができるスペースも確保する必要があった。このため、既存の住宅のように当初から個室をつくることはせずに、将来の暮らしにあわせ可変的に部屋をつくれるような余白がふんだんにある空間とした。1Fは土間空間となっており、2Fまでの吹き抜け空間いる。現状は、広場とした外部と繋がる土間空間となっており、友人やペット飼ったりと趣味として遊べ、リモートワークでゆったりした空間となった。将来的には個室をつくったりと暮らしに合わせさまざまに変化することができる計画となっている。敷地の条件や、クライアントの暮らしに合わせるように変化するできる建物はクライアントとともに成長しつづけ暮らしによりそう建物となった。
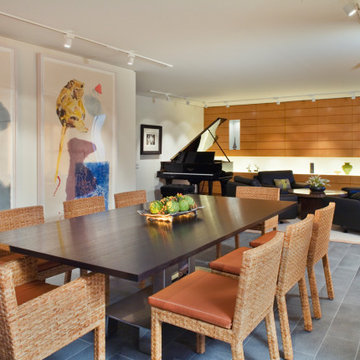
This is an example of a mid-sized asian open plan dining in New York with white walls, slate floors, no fireplace, grey floor and panelled walls.
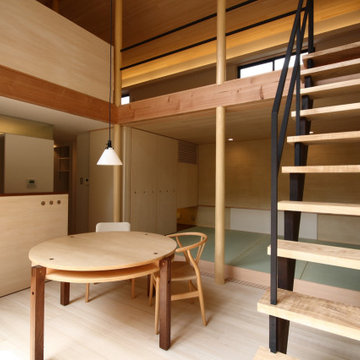
Inspiration for an asian open plan dining in Other with light hardwood floors, no fireplace and wood walls.
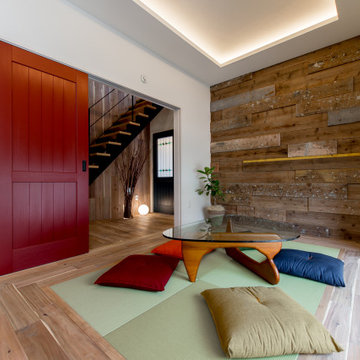
大阪府吹田市「ABCハウジング千里住宅公園」にOPENした「千里展示場」は、2つの表情を持ったユニークな外観に、懐かしいのに新しい2つの玄関を結ぶ広大な通り土間、広くて開放的な空間を実現するハーフ吹抜のあるリビングや、お子様のプレイスポットとして最適なスキップフロアによる階段家具で上がるロフト、約28帖の広大な小屋裏収納、標準天井高である2.45mと比べて0.3mも高い天井高を1階全室で実現した「高い天井の家〜 MOMIJI HIGH 〜」仕様、SI設計の採用により家族の成長と共に変化する柔軟性の設計等、実際の住まいづくりに役立つアイディア満載のモデルハウスです。ご来場予約はこちらから https://www.ai-design-home.co.jp/cgi-bin/reservation/index.html
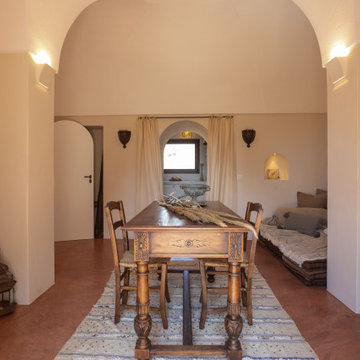
Expansive asian open plan dining in Other with beige walls, concrete floors, brown floor and vaulted.
All Wall Treatments Asian Dining Room Design Ideas
1
