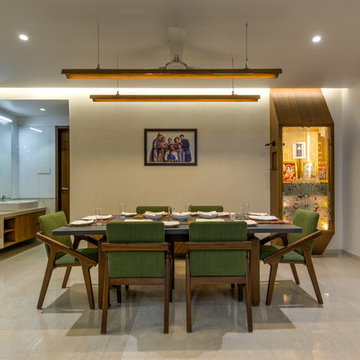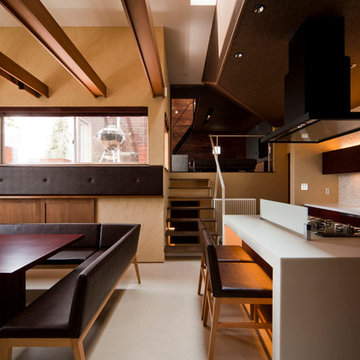Asian Dining Room Design Ideas with Beige Walls
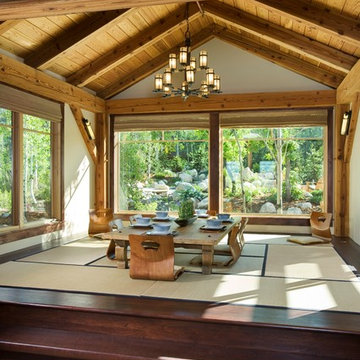
Japanese Tatami Dining Room featuring Tatami Mats and Garden View. Design and Build by Trilogy Partners. Photos Roger Wade Photography. Featured Architectural Digest May 2010
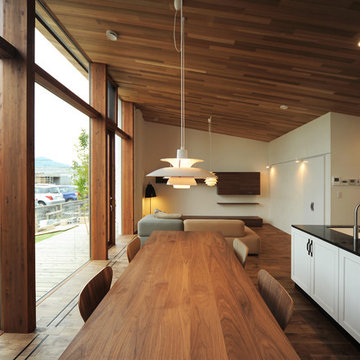
チャネルオリジナル株式会社
This is an example of an asian open plan dining in Yokohama with beige walls, medium hardwood floors and brown floor.
This is an example of an asian open plan dining in Yokohama with beige walls, medium hardwood floors and brown floor.
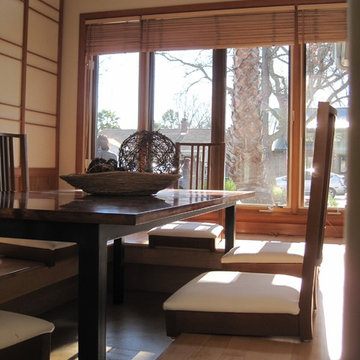
A sunken floor pit for japanese style dining was created by raising a maple wood platform over the concrete slab.
Inspiration for a mid-sized asian separate dining room in San Francisco with beige walls and concrete floors.
Inspiration for a mid-sized asian separate dining room in San Francisco with beige walls and concrete floors.
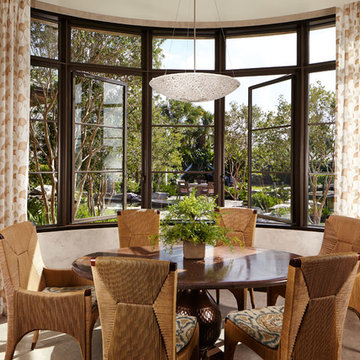
Kim Sargent
Large asian kitchen/dining combo in Wichita with beige walls, porcelain floors, no fireplace and brown floor.
Large asian kitchen/dining combo in Wichita with beige walls, porcelain floors, no fireplace and brown floor.
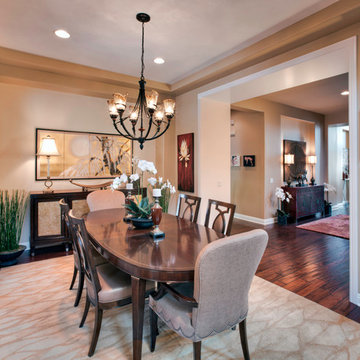
The formal dining room is elegant and serene. The leather side chairs are perfect for the family's two young children.
Ted Dayton Photography
Inspiration for a large asian separate dining room in Los Angeles with beige walls, medium hardwood floors and no fireplace.
Inspiration for a large asian separate dining room in Los Angeles with beige walls, medium hardwood floors and no fireplace.
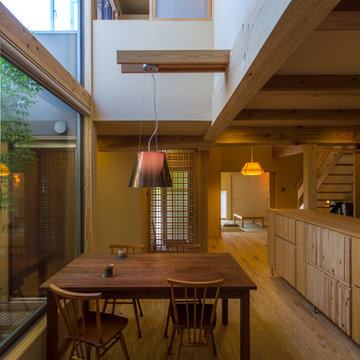
藤田
Small asian kitchen/dining combo in Other with light hardwood floors, no fireplace and beige walls.
Small asian kitchen/dining combo in Other with light hardwood floors, no fireplace and beige walls.
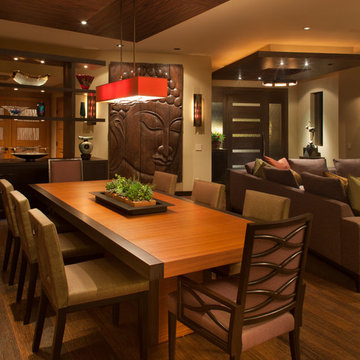
"Side chairs, also Jim's design, feature pulls in the back."
- San Diego Home/Garden Lifestyles Magazine
August 2013
James Brady Photography
Design ideas for a mid-sized asian open plan dining in San Diego with beige walls, medium hardwood floors and no fireplace.
Design ideas for a mid-sized asian open plan dining in San Diego with beige walls, medium hardwood floors and no fireplace.
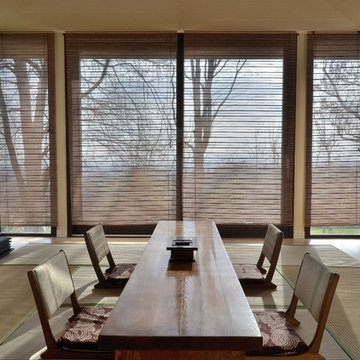
Bertrand Pichène
This is an example of an expansive asian separate dining room in Lyon with tatami floors, beige walls and beige floor.
This is an example of an expansive asian separate dining room in Lyon with tatami floors, beige walls and beige floor.
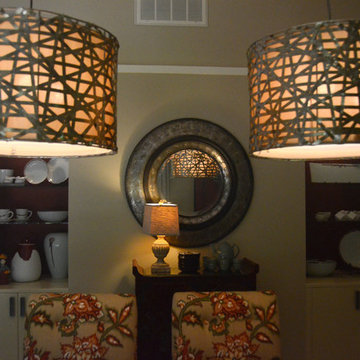
Our clients' worldly lifestyle inspired this interior design of ours. As people who traveled the world constantly, especially through Europe, Asia, and South America, it was a fun challenge creating this globally-infused home for them! The focal point of this great room was the Brazilian paintings of children, we then completed the space with a warm color palette, interesting patterns, and used their other traveling gems as decor. The result is a sophisticated yet welcoming, cultured yet playful home.
Home located in Holland, Michigan. Designed by Bayberry Cottage who also serves South Haven, Kalamazoo, Saugatuck, St Joseph, & Douglas, MI.
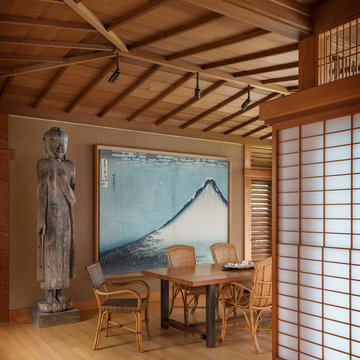
Aaron Leitz
Design ideas for a large asian separate dining room in Hawaii with beige walls, light hardwood floors, no fireplace and beige floor.
Design ideas for a large asian separate dining room in Hawaii with beige walls, light hardwood floors, no fireplace and beige floor.
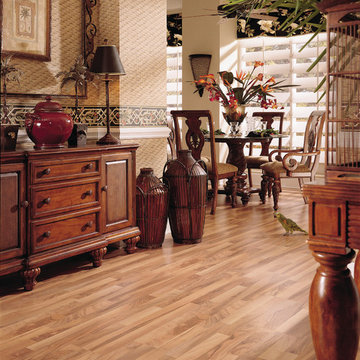
laminate flooring
Design ideas for a large asian open plan dining in Miami with beige walls, laminate floors and no fireplace.
Design ideas for a large asian open plan dining in Miami with beige walls, laminate floors and no fireplace.
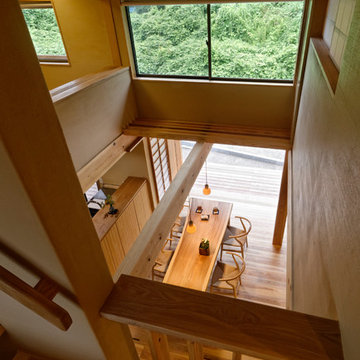
吹き抜けから食堂を見下ろす2
Small asian open plan dining in Other with beige walls, medium hardwood floors, a wood stove, a stone fireplace surround and brown floor.
Small asian open plan dining in Other with beige walls, medium hardwood floors, a wood stove, a stone fireplace surround and brown floor.
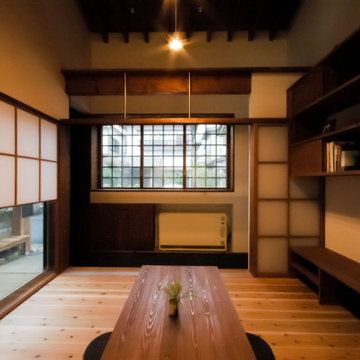
テイネンゴノイエ#02 老後の住まい
Small asian open plan dining in Kyoto with beige walls, medium hardwood floors, beige floor and exposed beam.
Small asian open plan dining in Kyoto with beige walls, medium hardwood floors, beige floor and exposed beam.
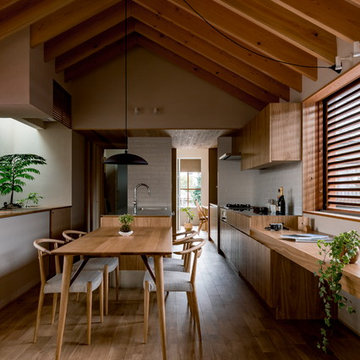
松栄の家 HEARTH ARCHITECTS
本計画は東西に間口5.5m×奥行32mという京都の「うなぎの寝床」のような敷地に計画されたプロジェクトです。そのため南北は建物に囲まれ非常に採光と採風が確保しにくい条件でした。そこで本計画では主要な用途を二階に配置し、凛として佇みながらも周辺環境に溶け込む浮遊する長屋を構築しました。そして接道となる前面側と実家の敷地に繋がる裏側のどちらからも動線が確保出来るように浮遊した長屋の一部をピロティとし、屋根のある半屋外空間として長い路地空間を確保しました。
建物全体としては出来る限りコンパクトに無駄な用途を省き、その代わりに内外部に余白を創り出し、そこに樹木や植物を配置することで家のどこにいながらでも自然を感じ季節や時間の変化を楽しむ豊かな空間を確保しました。この無駄のないすっきりと落ち着いた和の空間は、クライアントの日常に芸術的な自然の変化を日々与えてくれます。
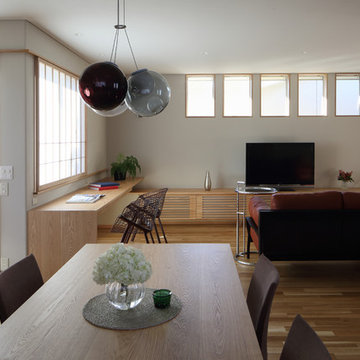
リビングダイニング
Photo of an asian dining room in Kyoto with beige walls, medium hardwood floors and brown floor.
Photo of an asian dining room in Kyoto with beige walls, medium hardwood floors and brown floor.
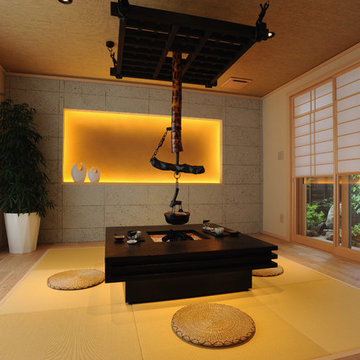
Inspiration for an asian dining room in Other with beige walls, tatami floors and beige floor.
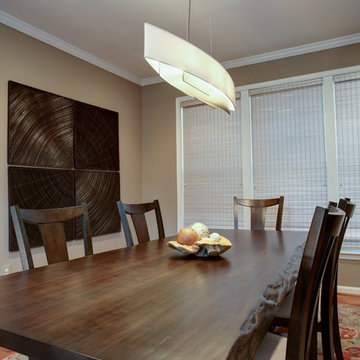
This is an example of a mid-sized asian separate dining room in DC Metro with beige walls, medium hardwood floors, no fireplace and brown floor.
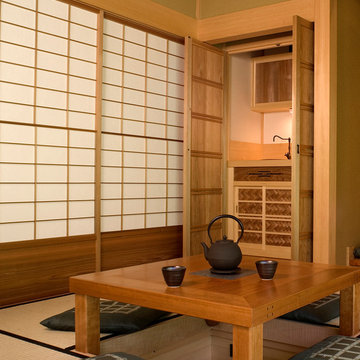
The tea table, constructed by Hiroshi Sakaguchi, is made of cherry wood and can be stored beneath the floor and covered with a custom-sized tatami mat. The cabinetry of the built-in closet kitchen (mizuya) is framed with Port Orford cedar. The panels are made of thin Western red cedar slats woven together (ajiro). The design in the solid panel at the top of the sink cabinet is hand carved by Sakaguchi-san.
Asian Dining Room Design Ideas with Beige Walls
1
