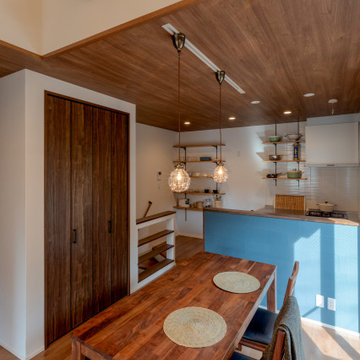Asian Dining Room Design Ideas with Exposed Beam
Refine by:
Budget
Sort by:Popular Today
1 - 20 of 64 photos
Item 1 of 3
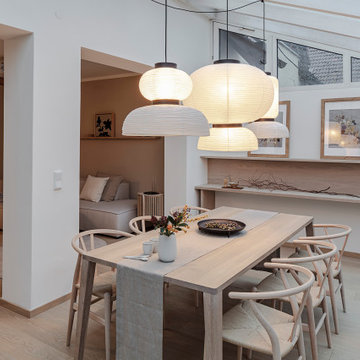
Der Wintergarten beinhaltet nicht nur einen großzügigen Essbereich für 6 bis 12 Personen, sondern auch einen Bereich zum Sitzen und Arbeiten (im Hintergrund), sowie einen kleinen Garderobenbereich (nicht im Foto).
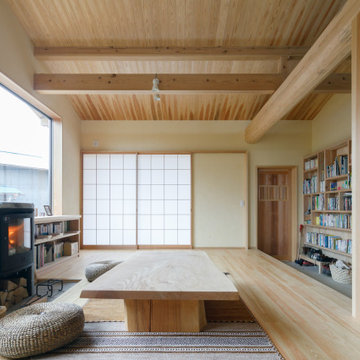
Asian dining room in Other with medium hardwood floors, a wood stove, a stone fireplace surround and exposed beam.
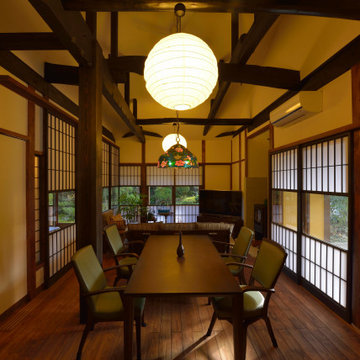
Asian dining room in Other with beige walls, dark hardwood floors, brown floor, exposed beam and vaulted.
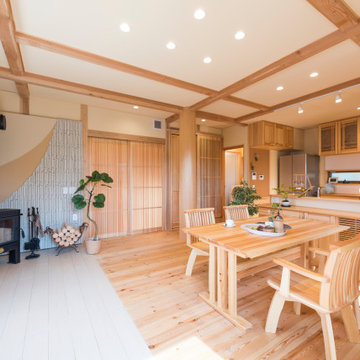
Inspiration for an asian dining room in Other with beige walls, light hardwood floors, a wood stove, beige floor and exposed beam.
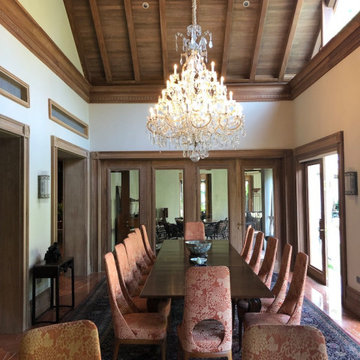
Photo of an expansive asian kitchen/dining combo in Singapore with beige walls, marble floors, exposed beam and decorative wall panelling.
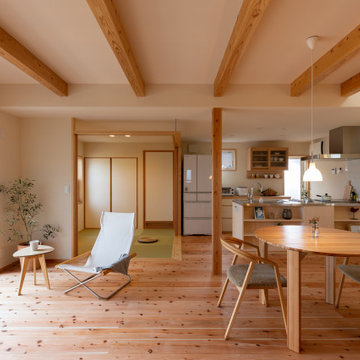
Design ideas for an asian dining room in Other with white walls, medium hardwood floors, brown floor and exposed beam.
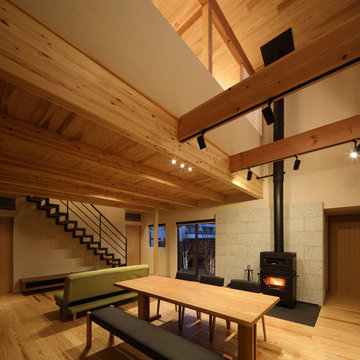
四季の舎 -薪ストーブと自然の庭-|Studio tanpopo-gumi
|撮影|野口 兼史
何気ない日々の日常の中に、四季折々の風景を感じながら家族の時間をゆったりと愉しむ住まい。
This is an example of a large asian open plan dining in Other with beige walls, painted wood floors, a wood stove, a stone fireplace surround, beige floor and exposed beam.
This is an example of a large asian open plan dining in Other with beige walls, painted wood floors, a wood stove, a stone fireplace surround, beige floor and exposed beam.
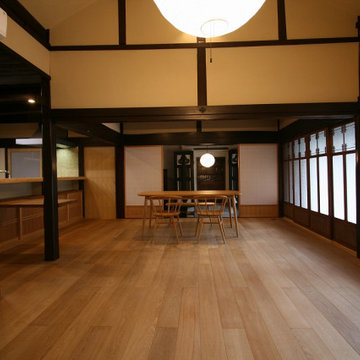
古民家らしい土間に向けてキッチンとダイニング。
This is an example of a mid-sized asian open plan dining in Other with beige walls, light hardwood floors, no fireplace, beige floor and exposed beam.
This is an example of a mid-sized asian open plan dining in Other with beige walls, light hardwood floors, no fireplace, beige floor and exposed beam.
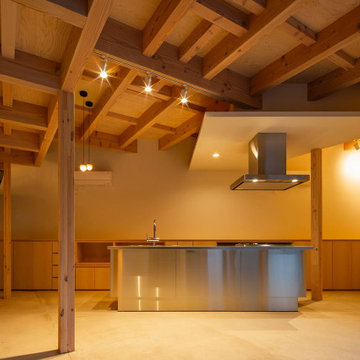
愛知県瀬戸市にある定光寺
山林を切り開いた敷地で広い。
市街化調整区域であり、分家申請となるが
実家の南側で建築可能な敷地は50坪強の三角形である。
実家の日当たりを配慮し敷地いっぱいに南側に寄せた三角形の建物を建てるようにした。
東側は うっそうとした森でありそちらからの日当たりはあまり期待できそうもない。
自然との融合という考え方もあったが 状況から融合を選択できそうもなく
隔離という判断し開口部をほぼ設けていない。
ただ樹木の高い部分にある新芽はとても美しく その部分にだけ開口部を設ける。
その開口からの朝の光はとても美しい。
玄関からアプロ-チされる低い天井の白いシンプルなロ-カを抜けると
構造材表しの荒々しい高天井であるLDKに入り、対照的な空間表現となっている。
ところどころに小さな吹き抜けを配し、二階への連続性を表現している。
二階には オ-プンな将来的な子供部屋 そこからスキップされた寝室に入る
その空間は 三角形の頂点に向かって構造材が伸びていく。
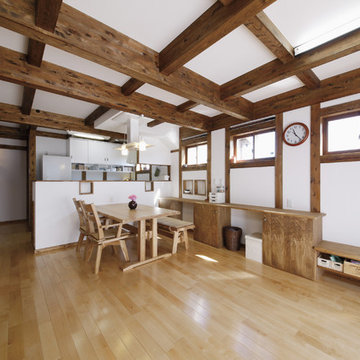
柱や梁を自然塗料で着色。古民家風の仕上げ。ダイニングテーブルの上には吸気ファンが設置されているので、テーブルの上で煙が出るメニューでも安心して楽しむことができる。
Design ideas for an asian open plan dining in Other with white walls and exposed beam.
Design ideas for an asian open plan dining in Other with white walls and exposed beam.
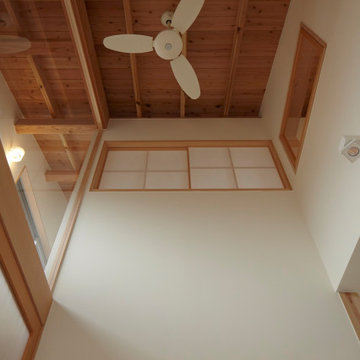
Asian open plan dining in Other with beige walls, tatami floors, no fireplace and exposed beam.
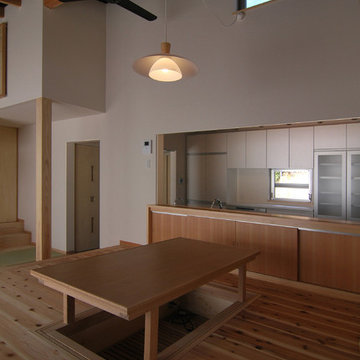
茶畑の家 photo原空間工作所
Photo of a mid-sized asian open plan dining in Other with white walls, a wood stove, a metal fireplace surround, medium hardwood floors, beige floor, exposed beam and wallpaper.
Photo of a mid-sized asian open plan dining in Other with white walls, a wood stove, a metal fireplace surround, medium hardwood floors, beige floor, exposed beam and wallpaper.
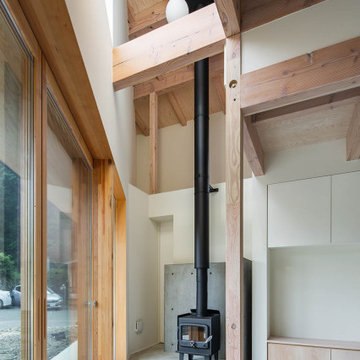
愛知県瀬戸市にある定光寺
山林を切り開いた敷地で広い。
市街化調整区域であり、分家申請となるが
実家の南側で建築可能な敷地は50坪強の三角形である。
実家の日当たりを配慮し敷地いっぱいに南側に寄せた三角形の建物を建てるようにした。
東側は うっそうとした森でありそちらからの日当たりはあまり期待できそうもない。
自然との融合という考え方もあったが 状況から融合を選択できそうもなく
隔離という判断し開口部をほぼ設けていない。
ただ樹木の高い部分にある新芽はとても美しく その部分にだけ開口部を設ける。
その開口からの朝の光はとても美しい。
玄関からアプロ-チされる低い天井の白いシンプルなロ-カを抜けると
構造材表しの荒々しい高天井であるLDKに入り、対照的な空間表現となっている。
ところどころに小さな吹き抜けを配し、二階への連続性を表現している。
二階には オ-プンな将来的な子供部屋 そこからスキップされた寝室に入る
その空間は 三角形の頂点に向かって構造材が伸びていく。
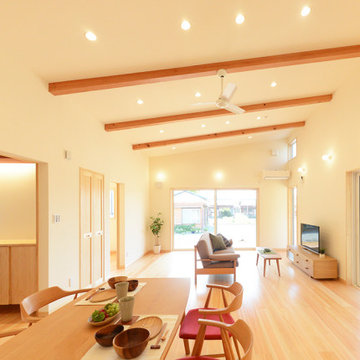
広々としたLDKは明るい空間になるよう、窓は大きく、照明も多くして、目が悪いご主人でも読み物がしっかり読める空間づくりをしています。
Photo of a large asian open plan dining in Other with white walls, medium hardwood floors, no fireplace, beige floor and exposed beam.
Photo of a large asian open plan dining in Other with white walls, medium hardwood floors, no fireplace, beige floor and exposed beam.

Photo of an asian open plan dining in Other with beige walls, light hardwood floors, beige floor, exposed beam, vaulted and wood.
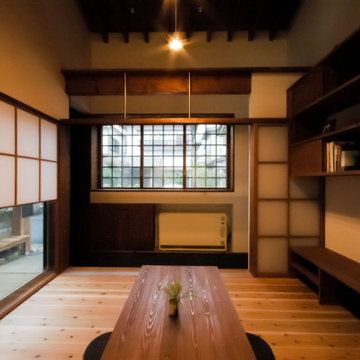
テイネンゴノイエ#02 老後の住まい
Small asian open plan dining in Kyoto with beige walls, medium hardwood floors, beige floor and exposed beam.
Small asian open plan dining in Kyoto with beige walls, medium hardwood floors, beige floor and exposed beam.
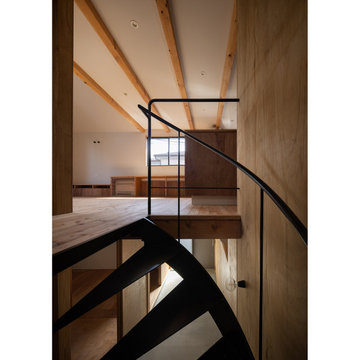
2・3階は閉じることが必要とされた部屋(納戸、トイレ、主寝室)以外は全てが繋がったおおらかな空間として、南東側は切妻の屋根形状があらわになった二層吹き抜けのリビングとしています。
Design ideas for a mid-sized asian open plan dining in Tokyo with brown walls, medium hardwood floors, no fireplace, brown floor, exposed beam and planked wall panelling.
Design ideas for a mid-sized asian open plan dining in Tokyo with brown walls, medium hardwood floors, no fireplace, brown floor, exposed beam and planked wall panelling.
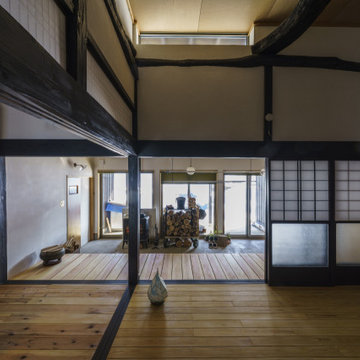
寒さ厳しい雪国山形の自然の中に
築100年の古民家が、永いあいだ空き家となっていました。
その家に、もう一度命を吹き込んだのは
自然と共に生きる暮らしを夢見たご家族です。
雄大な自然に囲まれた環境を活かし、
季節ごとの風の道と陽当りを調べあげ
ご家族と一緒に間取りを考え
家の中から春夏秋冬の風情を楽しめるように作りました。
「自然と共に生きる暮らし」をコンセプトに
古民家の歴史ある美しさを残しつつ現代の新しい快適性も取り入れ、
新旧をちょうどよく調和させた古民家に蘇らせました。
リフォーム:古民家再生
築年数:100年以上
竣工:2021年1月
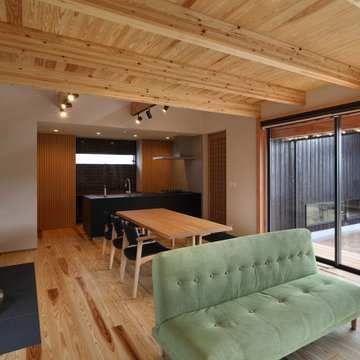
四季の舎 -薪ストーブと自然の庭-|Studio tanpopo-gumi
|撮影|野口 兼史
何気ない日々の日常の中に、四季折々の風景を感じながら家族の時間をゆったりと愉しむ住まい。
Inspiration for a large asian open plan dining in Other with beige walls, painted wood floors, a wood stove, a stone fireplace surround, beige floor and exposed beam.
Inspiration for a large asian open plan dining in Other with beige walls, painted wood floors, a wood stove, a stone fireplace surround, beige floor and exposed beam.
Asian Dining Room Design Ideas with Exposed Beam
1
