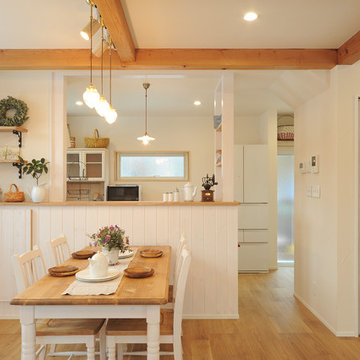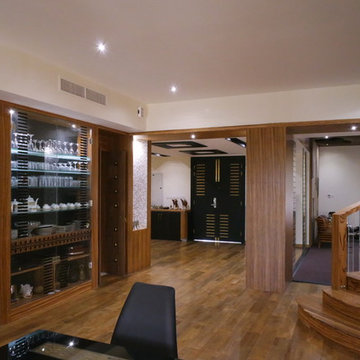Asian Dining Room Design Ideas with Plywood Floors
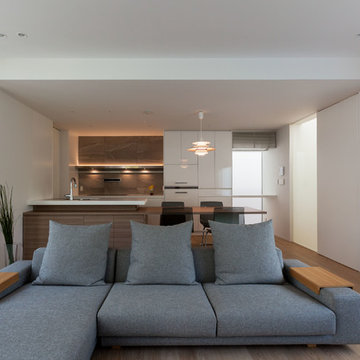
This is an example of a mid-sized asian open plan dining in Nagoya with white walls, plywood floors and beige floor.
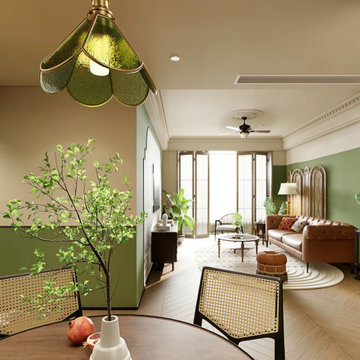
This project is a customer case located in Chiang Mai, Thailand. The client's residence is a 100-square-meter house. The client and their family embarked on an entrepreneurial journey in Chiang Mai three years ago and settled down there. As wanderers far from their homeland, they hold a deep longing for their roots. This sentiment inspired the client's desire to infuse their home with a tropical vacation vibe.
The overall theme of the client's home is a blend of South Asian and retro styles with a touch of French influence. The extensive use of earthy tones coupled with vintage green hues creates a nostalgic atmosphere. Rich coffee-colored hardwood flooring complements the dark walnut and rattan furnishings, enveloping the entire space in a South Asian retro charm that exudes a strong Southeast Asian aesthetic.
The client particularly wanted to select a retro-style lighting fixture for the dining area. Based on the dining room's overall theme, we recommended this vintage green glass pendant lamp with lace detailing. When the client received the products, they expressed that the lighting fixtures perfectly matched their vision. The client was extremely satisfied with the outcome.
I'm sharing this case with everyone in the hopes of providing inspiration and ideas for your own interior decoration projects.
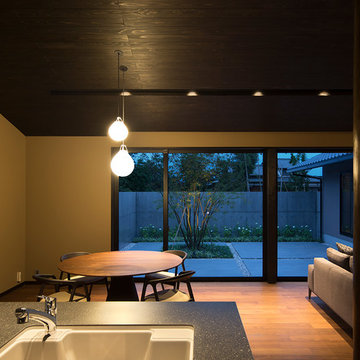
キッチンから食堂越しに中庭を観る夕景
照明は大人のリゾートの感じとなるように
落ち着いた雰囲気を出せるように計画います
This is an example of a small asian open plan dining in Fukuoka with brown walls, plywood floors, no fireplace and brown floor.
This is an example of a small asian open plan dining in Fukuoka with brown walls, plywood floors, no fireplace and brown floor.
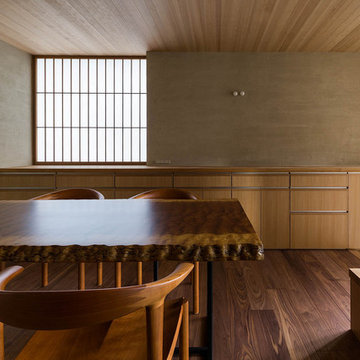
ダイニング
壁は左官仕上げ(薩摩中霧島壁)
ウォールナットフローリング
撮影:平野和司
Design ideas for an asian dining room in Other with beige walls and plywood floors.
Design ideas for an asian dining room in Other with beige walls and plywood floors.
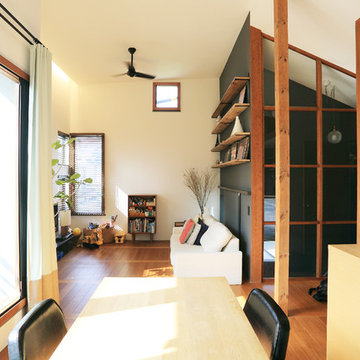
Photo of a mid-sized asian kitchen/dining combo in Tokyo with white walls, plywood floors and brown floor.
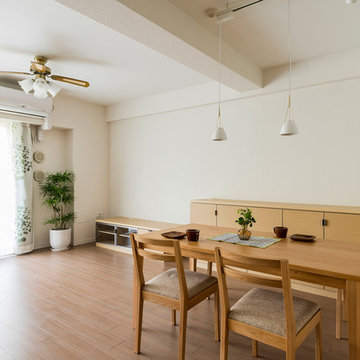
ナチュラルで、とってもくつろぐリビングダイニングです。
This is an example of a mid-sized asian dining room in Yokohama with white walls, plywood floors, no fireplace and beige floor.
This is an example of a mid-sized asian dining room in Yokohama with white walls, plywood floors, no fireplace and beige floor.
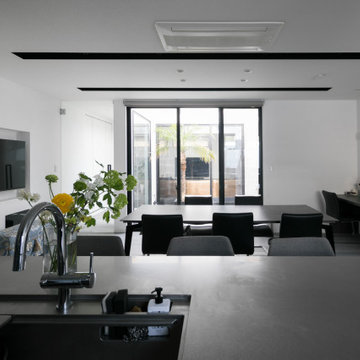
Design ideas for a mid-sized asian kitchen/dining combo in Tokyo with white walls, plywood floors, no fireplace and grey floor.
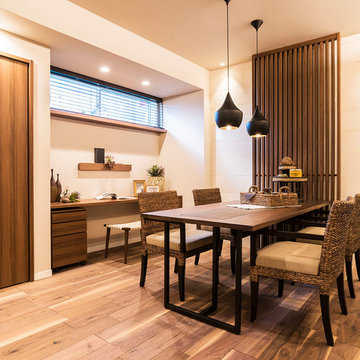
Photo of an asian kitchen/dining combo in Other with white walls, brown floor and plywood floors.
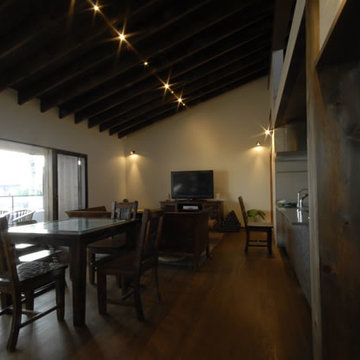
リビングからは扉を介してデッキスペースに出ることが出来ます。
Inspiration for a mid-sized asian open plan dining in Osaka with white walls, plywood floors and brown floor.
Inspiration for a mid-sized asian open plan dining in Osaka with white walls, plywood floors and brown floor.
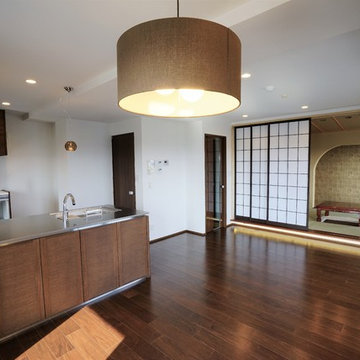
築24年のマンションをフルリノベーション。LDKの隣にモダンな和室。
Photo of a mid-sized asian open plan dining in Other with white walls, plywood floors, no fireplace, brown floor, wallpaper and wallpaper.
Photo of a mid-sized asian open plan dining in Other with white walls, plywood floors, no fireplace, brown floor, wallpaper and wallpaper.
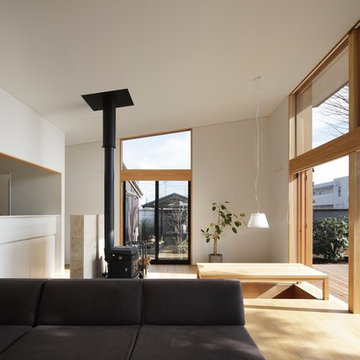
Photo of a large asian open plan dining in Tokyo with white walls, plywood floors, a wood stove, a tile fireplace surround and beige floor.
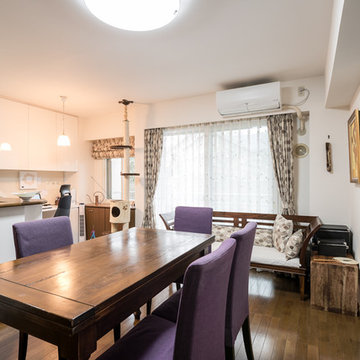
松濤の機能的な大人の住空間
Design ideas for an asian dining room in Tokyo with white walls, plywood floors and brown floor.
Design ideas for an asian dining room in Tokyo with white walls, plywood floors and brown floor.
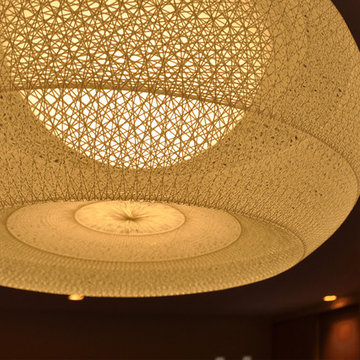
ダイニングルームのペンダント照明。和のLDKにふさわしいデザインでセレクト。細い組子からもれる灯りが優美です。コイズミ製。
撮影:柴本米一
Photo of an asian open plan dining in Other with white walls, plywood floors and brown floor.
Photo of an asian open plan dining in Other with white walls, plywood floors and brown floor.
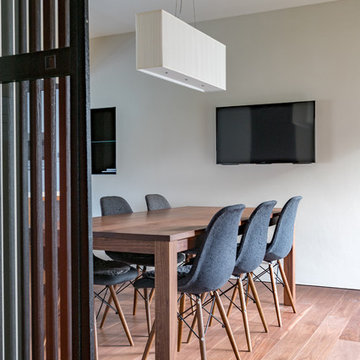
広々とした玄関スペースをダイニングキッチンに変えた。
This is an example of an asian kitchen/dining combo in Other with plywood floors.
This is an example of an asian kitchen/dining combo in Other with plywood floors.
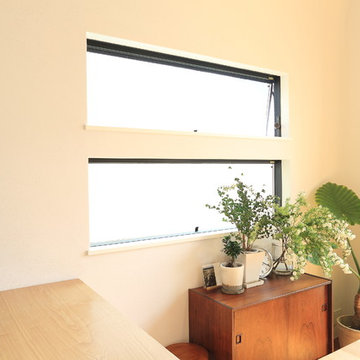
This is an example of a small asian dining room in Tokyo with white walls, plywood floors and brown floor.
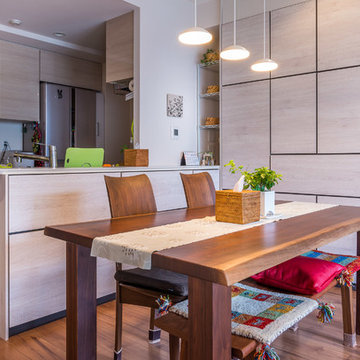
Photo by Nicolas Wauters
戸境壁一面に造作した壁面収納は収納力抜群。
一般的に収納量の少ないマンションにおいて、特に細かい物が多いリビングに壁面収納を設置するのは大変有効。
耐震ラッチも付いており、しっかりしたハーネスで留めた壁掛けテレビにする事で耐震性も高めている。
キッチンカウンター下には同じ面材で食器用の収納を造作。
取り皿やカトラリー等椅子に座ったままでも手に取れる為大変便利。
ダイニングセットはベンチを組み込む事で座る人数を調整出来る。(子供さんなら3人は座れる)
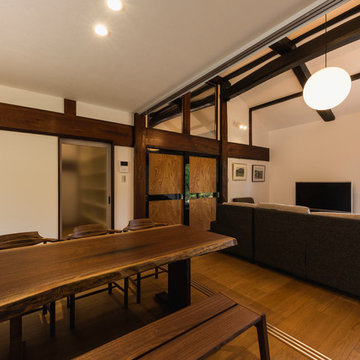
This is an example of an asian open plan dining in Other with white walls, plywood floors, no fireplace and brown floor.
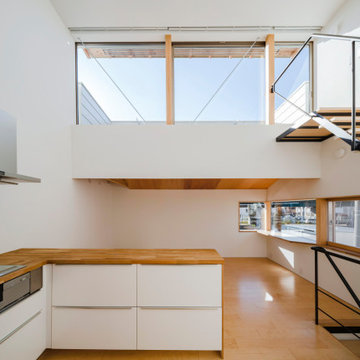
住宅密集地でも大空を感じることができます。
Photo by Nao Takahashi
Photo of a small asian open plan dining in Other with white walls, plywood floors, no fireplace, beige floor, timber and planked wall panelling.
Photo of a small asian open plan dining in Other with white walls, plywood floors, no fireplace, beige floor, timber and planked wall panelling.
Asian Dining Room Design Ideas with Plywood Floors
1
