Asian Dining Room Design Ideas with Porcelain Floors
Refine by:
Budget
Sort by:Popular Today
1 - 20 of 54 photos
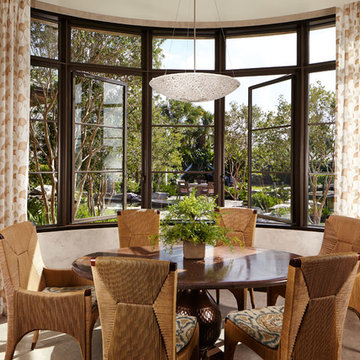
Kim Sargent
Large asian kitchen/dining combo in Wichita with beige walls, porcelain floors, no fireplace and brown floor.
Large asian kitchen/dining combo in Wichita with beige walls, porcelain floors, no fireplace and brown floor.
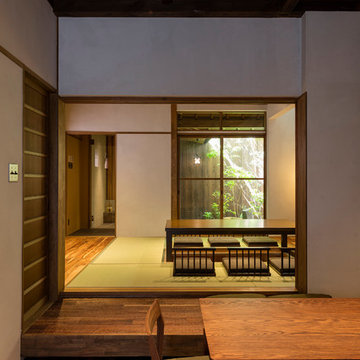
Photo by Shimomura Photo office inc.
Inspiration for an asian kitchen/dining combo in Kyoto with white walls and porcelain floors.
Inspiration for an asian kitchen/dining combo in Kyoto with white walls and porcelain floors.
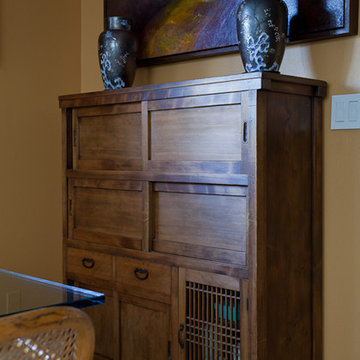
A 19th century Japanese Mizuya is wall mounted and split into two sections to act as upper and lower cabinets. Custom cabinetry mimic the style of the client's prized tonsu chest in the adjacent dining room
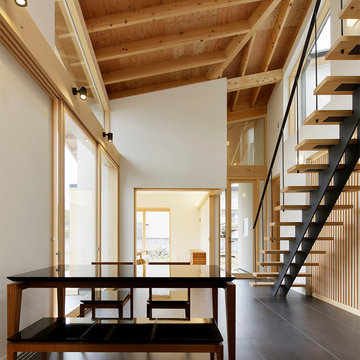
和歌山県の注文住宅 photo by 荒木文雄
高天井のダイニングルームです。
Inspiration for a small asian separate dining room in Other with white walls, porcelain floors, no fireplace and grey floor.
Inspiration for a small asian separate dining room in Other with white walls, porcelain floors, no fireplace and grey floor.
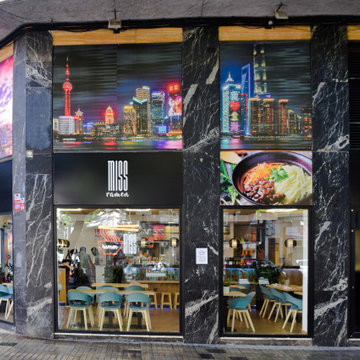
Buscando un estilo oriental más moderno, encontramos el diseño de Miss Ramen, donde se combinan materiales que imitan la madera, piedras, y mosaicos, así como, motivos y dibujos con carácter más que oriental. En el centro de la ciudad de Elche se puede encontrar este restaurante, que intenta promover una nueva línea de estilo oriental.
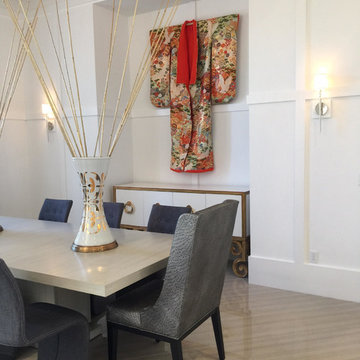
Inspiration for a large asian separate dining room in Miami with white walls, porcelain floors, no fireplace and beige floor.
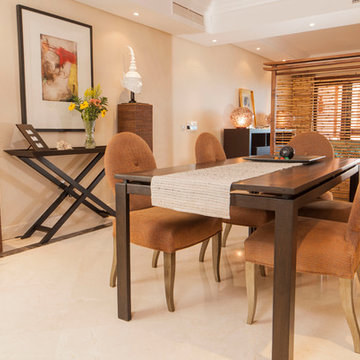
Vemusa
Design ideas for a mid-sized asian open plan dining in Malaga with beige walls, porcelain floors and no fireplace.
Design ideas for a mid-sized asian open plan dining in Malaga with beige walls, porcelain floors and no fireplace.
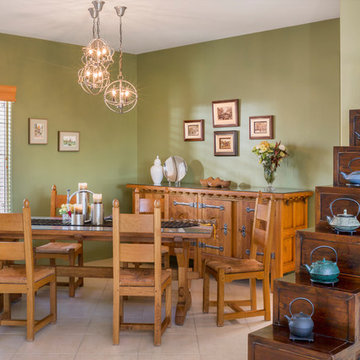
The dining room features a custom set from Belgium with chandelier lighting from Restoration Hardware. Teapots collected from all over Asia are displayed on this stepped piece.
Photography by Grey Crawford
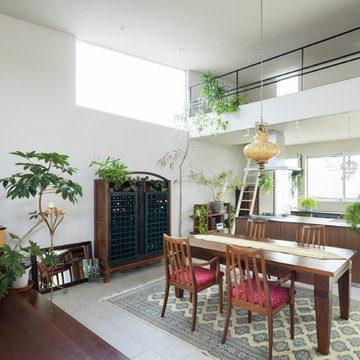
Photo by 小島純司
Photo of a mid-sized asian open plan dining with white walls, porcelain floors, no fireplace and white floor.
Photo of a mid-sized asian open plan dining with white walls, porcelain floors, no fireplace and white floor.
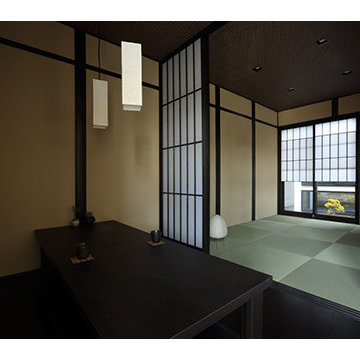
Photo of a small asian dining room in Kyoto with grey walls, porcelain floors and grey floor.
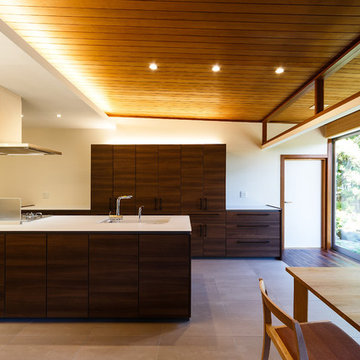
元々和室だった、明るい庭に向いた空間をダイニングキッチンに改造しました。3列平行のアイランド形式、収納力もタップリです。
Asian dining room in Osaka with white walls, porcelain floors and grey floor.
Asian dining room in Osaka with white walls, porcelain floors and grey floor.
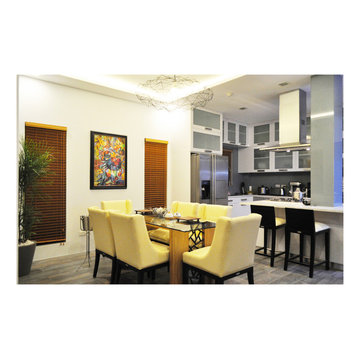
Inspiration for a mid-sized asian kitchen/dining combo in Other with white walls and porcelain floors.
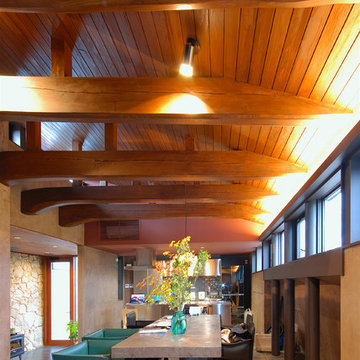
Inspiration for an asian open plan dining in Nagoya with porcelain floors, beige walls and brown floor.
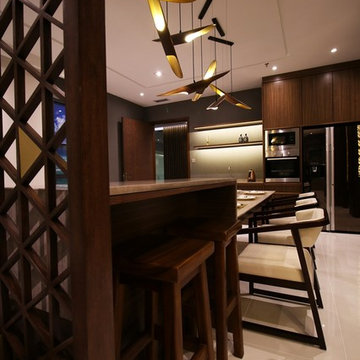
Metrics Global Sdn. Bhd.
Photo of a mid-sized asian kitchen/dining combo in Other with beige walls, porcelain floors and no fireplace.
Photo of a mid-sized asian kitchen/dining combo in Other with beige walls, porcelain floors and no fireplace.
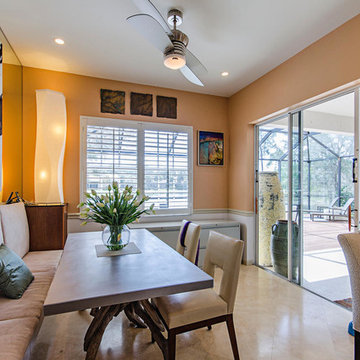
Unusual one of a king dining table made from driftwood. Banquette is custom.
This is an example of a mid-sized asian kitchen/dining combo in Las Vegas with orange walls, porcelain floors, no fireplace and beige floor.
This is an example of a mid-sized asian kitchen/dining combo in Las Vegas with orange walls, porcelain floors, no fireplace and beige floor.
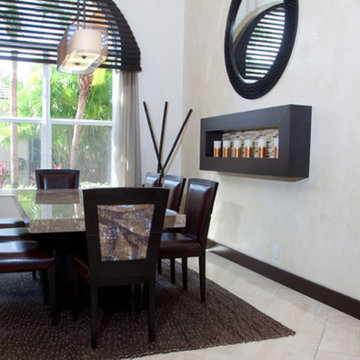
Photo of a mid-sized asian separate dining room in Miami with beige walls, porcelain floors, no fireplace and beige floor.
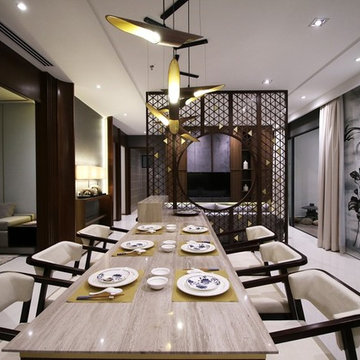
Metrics Global Sdn. Bhd.
Inspiration for a mid-sized asian kitchen/dining combo in Other with beige walls, porcelain floors and no fireplace.
Inspiration for a mid-sized asian kitchen/dining combo in Other with beige walls, porcelain floors and no fireplace.
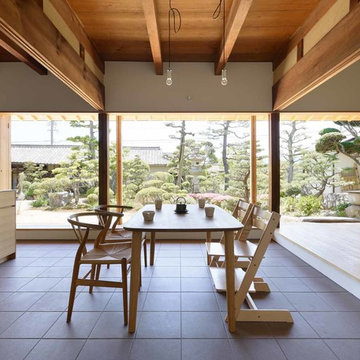
この敷地の魅力は建物だけではなく、この庭園もそのひとつと言えます。日本庭園という正式なものではなく、また特色が有るわけではないのですが、 最近の戸建て住宅と比較すると、この規模の植栽はとても贅沢なものと言えます。「この建物を訪れた方にも先代・先々代が残した庭園を感じてもらいたい。」その想いをコンセプトとし、緑の存在感を室内まで取り込むことができるよう、開口幅や既存の柱、新規の耐力壁の配置などを検討しました。
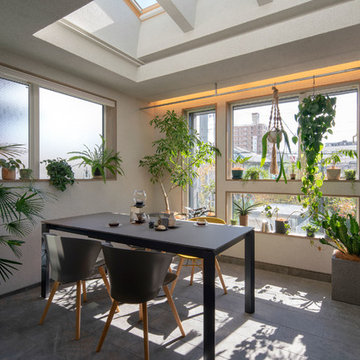
天井・壁があり、完全に外部とは断ち切られた空間でありながらも三方に窓を設け、自然光を取り入れた快適なアウトドアリビング。天候を気にすることなく趣味を楽しんだり、お友達を呼んでお茶をしたり、夜は夫婦でくつろぐ等、使い方は様々です。
インテリアや暮らし方だけでなく、冬は日射を利用して部屋全体で暖房しつつ、その床部分で蓄熱し、夏は天窓のブラインドを閉めたり、その下のハニカムブラインドを閉めたり、どうしようもないときは天窓を開けて熱を逃がしたりと、暖冷房装置としても利用。
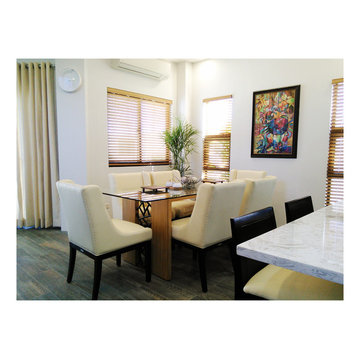
This is an example of a mid-sized asian kitchen/dining combo in Other with white walls and porcelain floors.
Asian Dining Room Design Ideas with Porcelain Floors
1