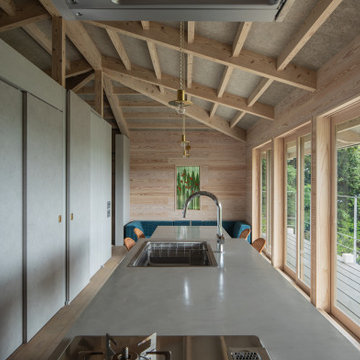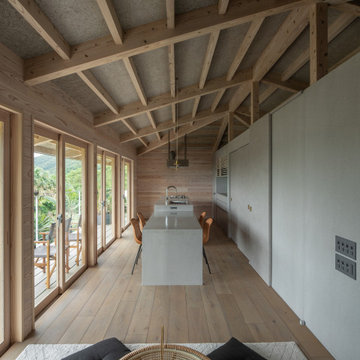Asian Dining Room Design Ideas with Wood Walls

This is an example of a small asian open plan dining in Paris with concrete floors, white floor, wood and wood walls.
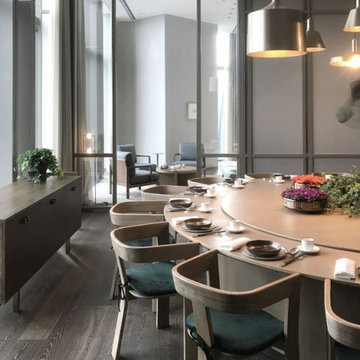
Each private dining room uses hand painted silk screens to add to the romance and intimacy.
Photo of a mid-sized asian separate dining room in New York with white walls, dark hardwood floors, no fireplace, brown floor, coffered and wood walls.
Photo of a mid-sized asian separate dining room in New York with white walls, dark hardwood floors, no fireplace, brown floor, coffered and wood walls.
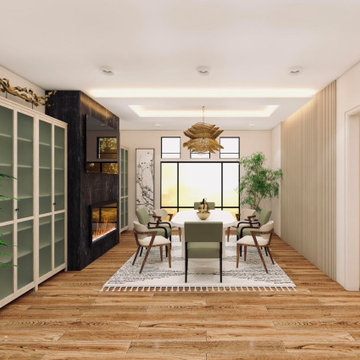
Inspiration for a mid-sized asian dining room in Other with white walls, laminate floors, a standard fireplace, a stone fireplace surround, brown floor and wood walls.
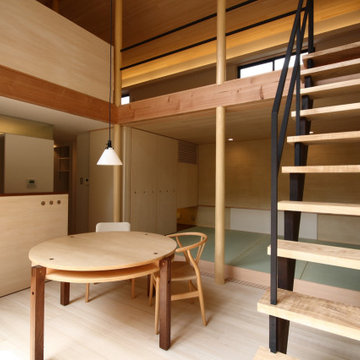
Inspiration for an asian open plan dining in Other with light hardwood floors, no fireplace and wood walls.
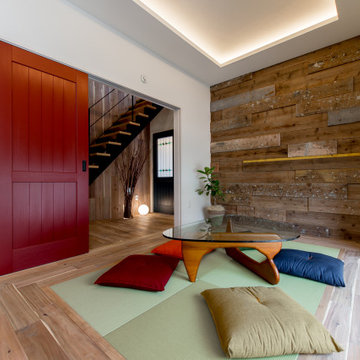
大阪府吹田市「ABCハウジング千里住宅公園」にOPENした「千里展示場」は、2つの表情を持ったユニークな外観に、懐かしいのに新しい2つの玄関を結ぶ広大な通り土間、広くて開放的な空間を実現するハーフ吹抜のあるリビングや、お子様のプレイスポットとして最適なスキップフロアによる階段家具で上がるロフト、約28帖の広大な小屋裏収納、標準天井高である2.45mと比べて0.3mも高い天井高を1階全室で実現した「高い天井の家〜 MOMIJI HIGH 〜」仕様、SI設計の採用により家族の成長と共に変化する柔軟性の設計等、実際の住まいづくりに役立つアイディア満載のモデルハウスです。ご来場予約はこちらから https://www.ai-design-home.co.jp/cgi-bin/reservation/index.html
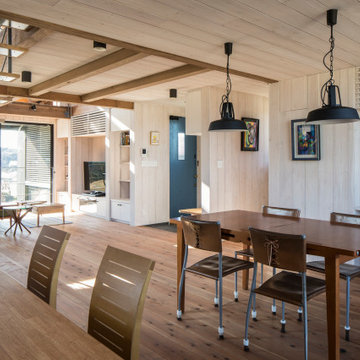
Photo of a mid-sized asian open plan dining in Tokyo with beige walls, medium hardwood floors, brown floor, wood and wood walls.
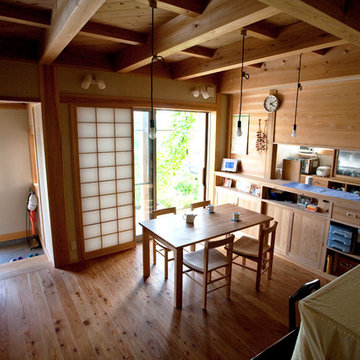
Photo of an asian kitchen/dining combo in Other with medium hardwood floors, exposed beam and wood walls.
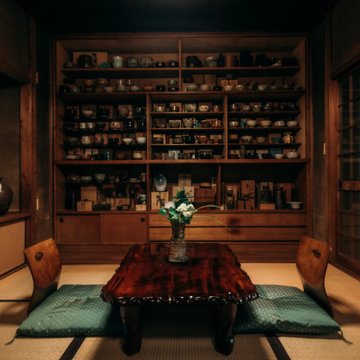
Every movement of the tea master is precise and defined. There are no random steps, gestures, or even breaths. This is not a ceremony, but rather a spiritual experience, like a prayer liturgy. This practice is at once an active meditation, a sensual experience, and the highest form of communication. "The art of tea is the art of life," says the host, and you make a subtle bow of respect.
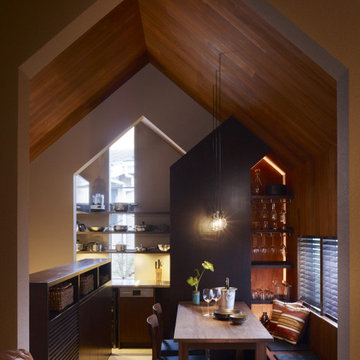
Inspiration for a small asian kitchen/dining combo with brown walls, plywood floors, no fireplace, beige floor, wood and wood walls.
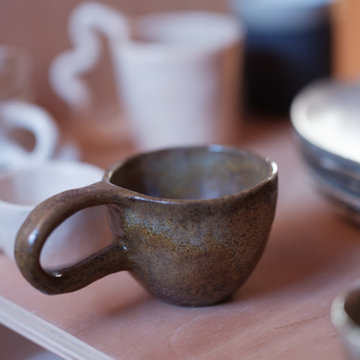
Projet de Tiny House sur les toits de Paris, avec 17m² pour 4 !
Design ideas for a small asian open plan dining in Paris with concrete floors, white floor, wood and wood walls.
Design ideas for a small asian open plan dining in Paris with concrete floors, white floor, wood and wood walls.
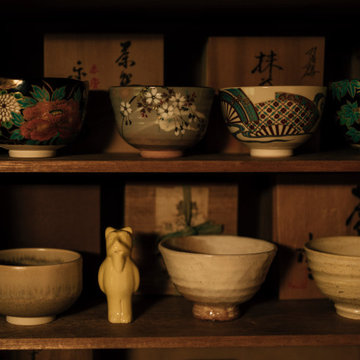
The Japanese tea ceremony is called "sado," literally "the way of tea." Originating in the 16th century, it is a highly ritualized meditative experience that reflects the principles of harmony, respect, purity, and tranquility. From that time to this day, this action has been the center of the Japanese spiritual life.

Projet de Tiny House sur les toits de Paris, avec 17m² pour 4 !
Small asian open plan dining in Paris with concrete floors, white floor, wood and wood walls.
Small asian open plan dining in Paris with concrete floors, white floor, wood and wood walls.
Asian Dining Room Design Ideas with Wood Walls
1
