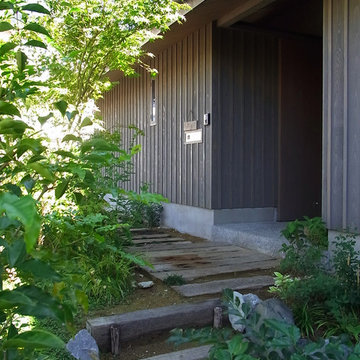Asian Entryway Design Ideas with a Gray Front Door
Refine by:
Budget
Sort by:Popular Today
1 - 19 of 19 photos
Item 1 of 3
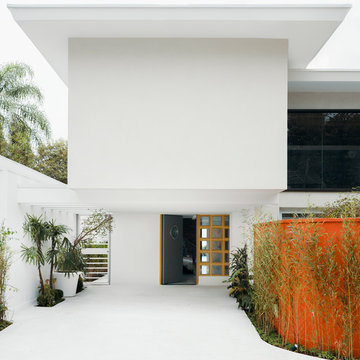
Photo of a mid-sized asian front door in Berlin with white walls, concrete floors, a single front door, white floor and a gray front door.
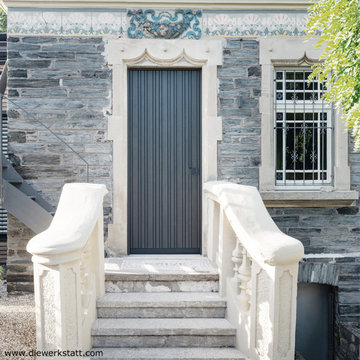
vertikal strukturierte Haustür aus graublau lasiertem Eichenholz, harmonisch eingeführt in über 100 Jahre alte Jugendstilvilla, Entwurf und Ausführung: die werkstatt haustürbau
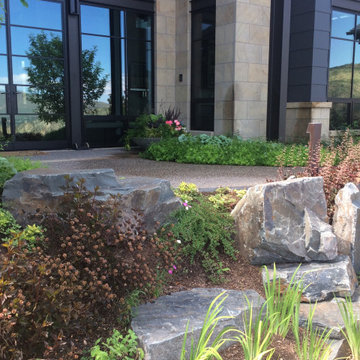
Inspiration for a mid-sized asian front door in Denver with concrete floors, a double front door, a gray front door and beige floor.
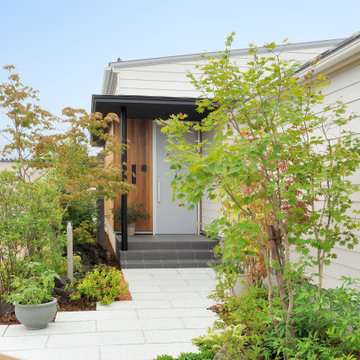
Design ideas for an asian entryway in Other with a single front door and a gray front door.
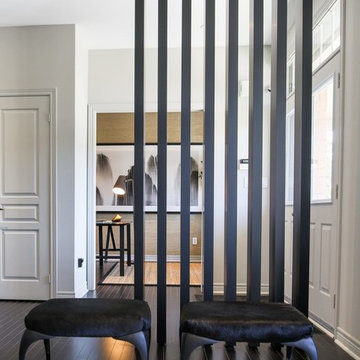
This is an example of a small asian front door in Toronto with grey walls, dark hardwood floors, a double front door and a gray front door.
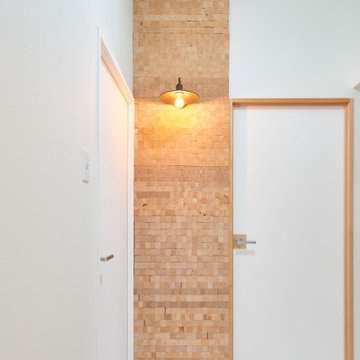
Inspiration for a small asian foyer in Tokyo with white walls, vinyl floors, a single front door, a gray front door, white floor, wallpaper and wallpaper.
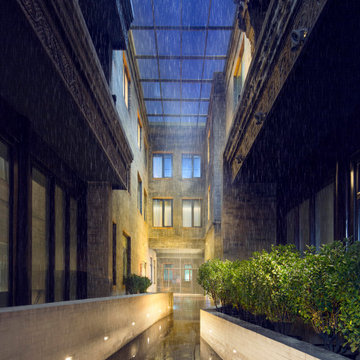
The site of the Emperor Hotel, Qianmen was once occupied by a public bath, and so the spirit of bathing and mystery will live on in the new hotel. The design is organized not by spaces and circulation, but by emotions and dreams; not by materials and details but by illusions and memories.
The design is infused throughout with water: from the pool cantilevered above the rooftop, it flows out and rains down, cascading through the hotel in a series of interior channels; dripping down threads from which hang mysterious floating plants; drizzling in a spectacular 15m interior rainfall; and eventually plummeting down to an underground waterfall in the heart of a hidden spa.
Guest rooms are designed to provide visitors with a peaceful respite from the energy of Beijing. Each room is uniquely designed with the goal of providing guests with a distinctive, unique and memorable experience.
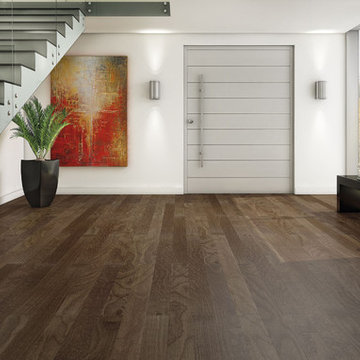
Triangulo Flooring
Design ideas for a large asian foyer in Indianapolis with white walls, dark hardwood floors, a pivot front door and a gray front door.
Design ideas for a large asian foyer in Indianapolis with white walls, dark hardwood floors, a pivot front door and a gray front door.
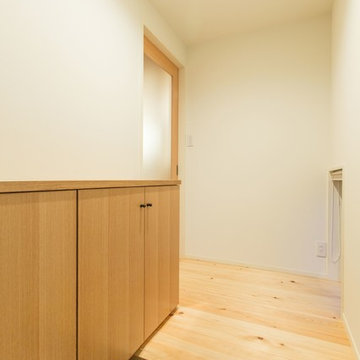
床は桧無垢フローリングにオイル拭き取り仕上げ、壁はビニールクロス貼り、天井はビニールクロス貼り仕上げです。
玄関框は薄くしてフローリングとの一体感を強調しました。玄関の土間はモルタル にダークグレー色のフェロコンを入れて、表面の硬度を増してモルタル感も払拭し ました。
Photo of a small asian entry hall in Other with white walls, light hardwood floors, a single front door, a gray front door and beige floor.
Photo of a small asian entry hall in Other with white walls, light hardwood floors, a single front door, a gray front door and beige floor.

1階は水周り以外を、4本の柱が立つオープンな空間として作りました。柱間には建具の脱着を想定したレールなどを装備し、建具の付け外しでワンルーム空間から、四つの分節した空間(三つの子供室+玄関ホール)に様変わりできるように考えられています。1階は土間の玄関ホール奥にある開放的な螺旋階段で2・3階とつながりをもたせてあります。
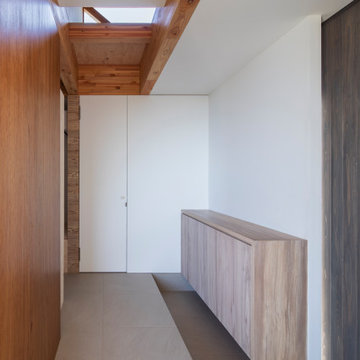
2階玄関から子供室側を見る。
Design ideas for an asian entry hall in Other with a sliding front door, a gray front door, white walls, ceramic floors, beige floor, exposed beam and wallpaper.
Design ideas for an asian entry hall in Other with a sliding front door, a gray front door, white walls, ceramic floors, beige floor, exposed beam and wallpaper.
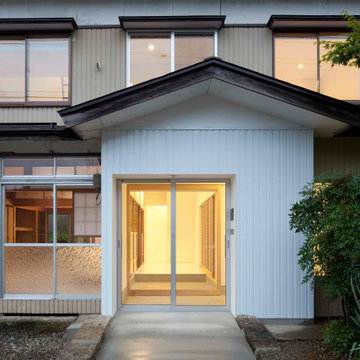
This is an example of a mid-sized asian entryway in Other with white walls, medium hardwood floors, a sliding front door, a gray front door, beige floor and planked wall panelling.
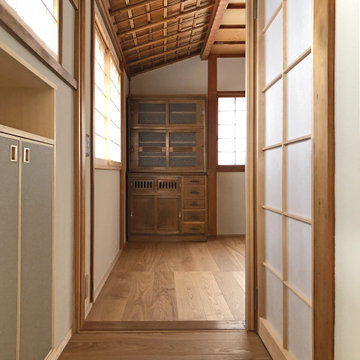
玄関から居間をみる
Inspiration for an asian entry hall in Kyoto with white walls, light hardwood floors, a single front door, a gray front door, beige floor and coffered.
Inspiration for an asian entry hall in Kyoto with white walls, light hardwood floors, a single front door, a gray front door, beige floor and coffered.
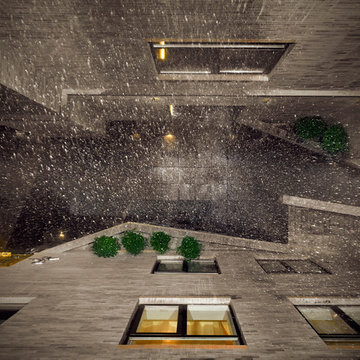
The site of the Emperor Hotel, Qianmen was once occupied by a public bath, and so the spirit of bathing and mystery will live on in the new hotel. The design is organized not by spaces and circulation, but by emotions and dreams; not by materials and details but by illusions and memories.
The design is infused throughout with water: from the pool cantilevered above the rooftop, it flows out and rains down, cascading through the hotel in a series of interior channels; dripping down threads from which hang mysterious floating plants; drizzling in a spectacular 15m interior rainfall; and eventually plummeting down to an underground waterfall in the heart of a hidden spa.
Guest rooms are designed to provide visitors with a peaceful respite from the energy of Beijing. Each room is uniquely designed with the goal of providing guests with a distinctive, unique and memorable experience.
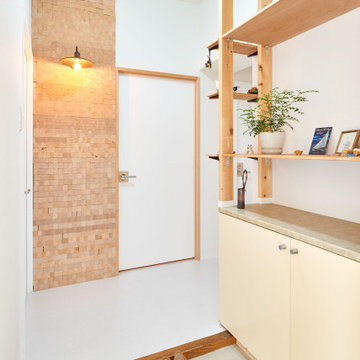
Small asian foyer in Tokyo with white walls, vinyl floors, a single front door, a gray front door, white floor, wallpaper and wallpaper.
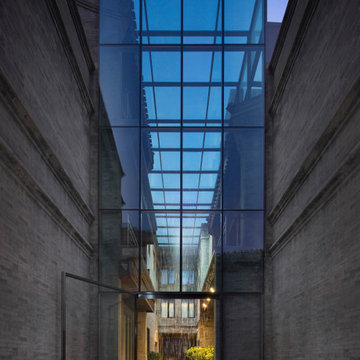
The site of the Emperor Hotel, Qianmen was once occupied by a public bath, and so the spirit of bathing and mystery will live on in the new hotel. The design is organized not by spaces and circulation, but by emotions and dreams; not by materials and details but by illusions and memories.
The design is infused throughout with water: from the pool cantilevered above the rooftop, it flows out and rains down, cascading through the hotel in a series of interior channels; dripping down threads from which hang mysterious floating plants; drizzling in a spectacular 15m interior rainfall; and eventually plummeting down to an underground waterfall in the heart of a hidden spa.
Guest rooms are designed to provide visitors with a peaceful respite from the energy of Beijing. Each room is uniquely designed with the goal of providing guests with a distinctive, unique and memorable experience.
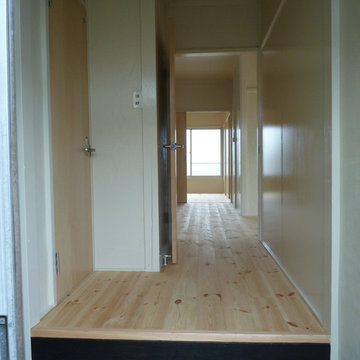
床はパインの無垢フローリングのオイル拭き取り仕上げです。壁は既存の繊維壁を落して、モルタルの下地にアイボリーの防カビ塗料塗としました。
Small asian entry hall in Other with white walls, light hardwood floors, a sliding front door, a gray front door and beige floor.
Small asian entry hall in Other with white walls, light hardwood floors, a sliding front door, a gray front door and beige floor.
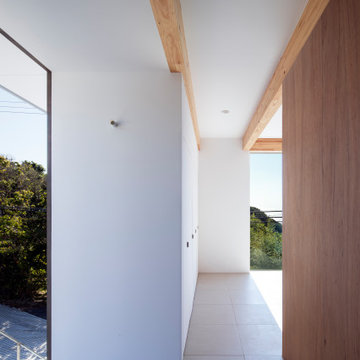
2階玄関から居間側を見る。
This is an example of an asian entry hall in Other with white walls, ceramic floors, a sliding front door, beige floor, wallpaper, a gray front door and exposed beam.
This is an example of an asian entry hall in Other with white walls, ceramic floors, a sliding front door, beige floor, wallpaper, a gray front door and exposed beam.
Asian Entryway Design Ideas with a Gray Front Door
1
