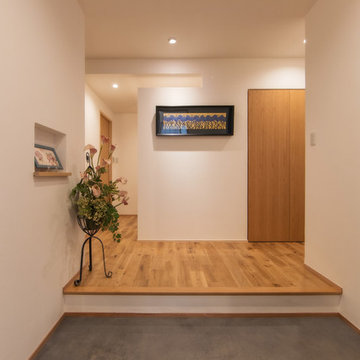Asian Entryway Design Ideas with Concrete Floors
Refine by:
Budget
Sort by:Popular Today
1 - 20 of 168 photos
Item 1 of 3
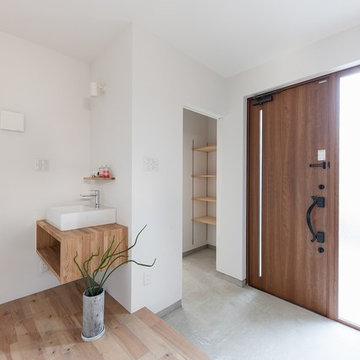
ビルドイン式トンネルガレージの家
Inspiration for an asian entry hall in Other with white walls, concrete floors, a single front door, a medium wood front door and grey floor.
Inspiration for an asian entry hall in Other with white walls, concrete floors, a single front door, a medium wood front door and grey floor.
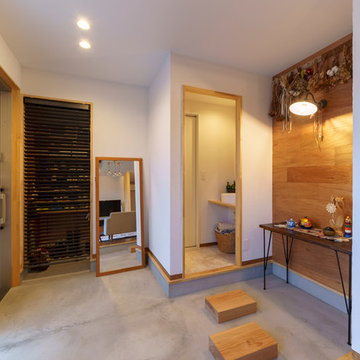
Photo by:大井川 茂兵衛
Design ideas for a small asian entry hall in Other with brown floor, white walls, concrete floors, a sliding front door and a metal front door.
Design ideas for a small asian entry hall in Other with brown floor, white walls, concrete floors, a sliding front door and a metal front door.
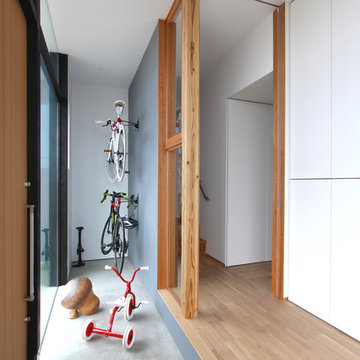
眺望を楽しむ住宅
Asian vestibule in Other with white walls, concrete floors and a medium wood front door.
Asian vestibule in Other with white walls, concrete floors and a medium wood front door.
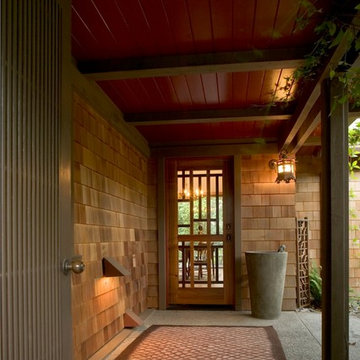
Photography by David Wakely
Design ideas for a mid-sized asian front door in San Francisco with a single front door, a glass front door and concrete floors.
Design ideas for a mid-sized asian front door in San Francisco with a single front door, a glass front door and concrete floors.
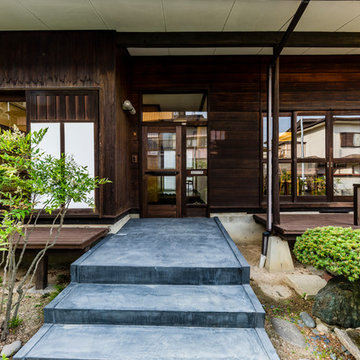
築46年の中古住宅をリノベーションしました。前の持ち主が大切にしてきた住宅をLIFETIME七ツ池としてショールーム兼事務所として蘇らせました。
Inspiration for a mid-sized asian front door in Other with brown walls, concrete floors, a single front door, a glass front door and grey floor.
Inspiration for a mid-sized asian front door in Other with brown walls, concrete floors, a single front door, a glass front door and grey floor.
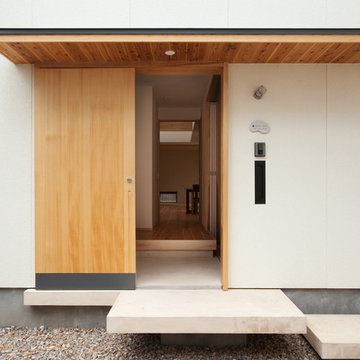
Inspiration for an asian front door in Other with white walls, concrete floors, a sliding front door and a light wood front door.
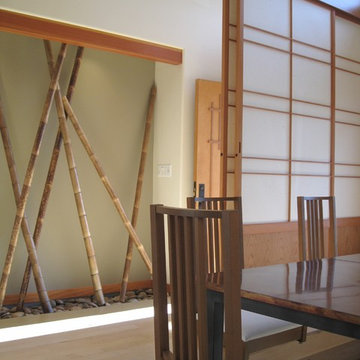
The entry niche is decorated with river rocks and bamboo, The dining is separated from the entry with shoji screens. Legless chairs around a sunken pit with a copper top dining table,
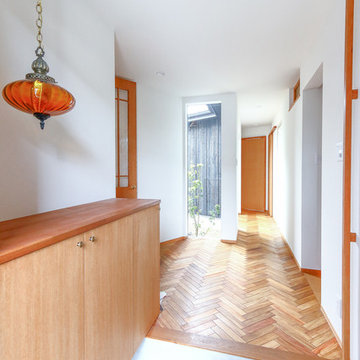
照明器具もこだわりのセレクト
Design ideas for a small asian entry hall in Nagoya with white walls, concrete floors and grey floor.
Design ideas for a small asian entry hall in Nagoya with white walls, concrete floors and grey floor.
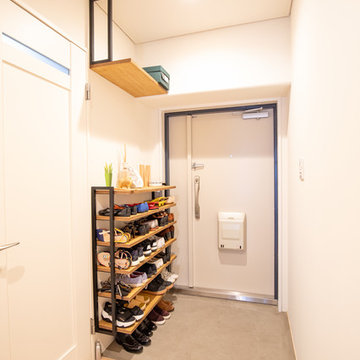
This is an example of a small asian entry hall in Osaka with white walls, concrete floors, a single front door, a white front door and grey floor.
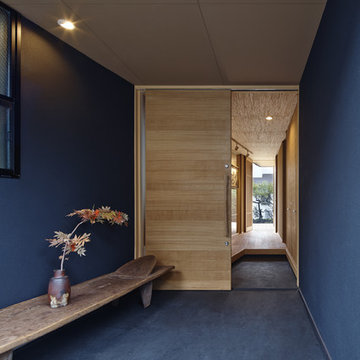
黒の家 撮影/岡田大次郎
Photo of an asian entry hall in Nagoya with black walls, concrete floors, a sliding front door, a medium wood front door and black floor.
Photo of an asian entry hall in Nagoya with black walls, concrete floors, a sliding front door, a medium wood front door and black floor.
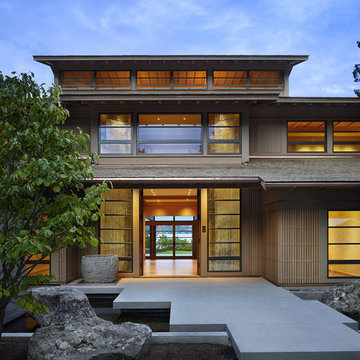
Inspiration for an asian front door in DC Metro with concrete floors and a double front door.
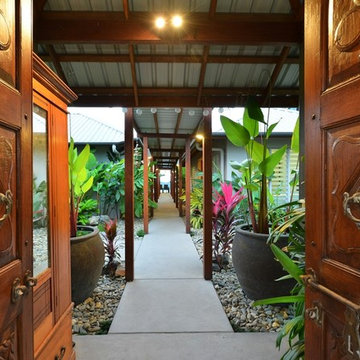
Design ideas for a large asian front door in Cairns with concrete floors, a double front door and a medium wood front door.
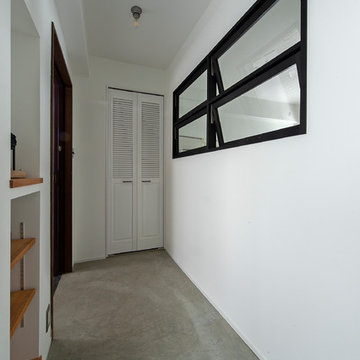
Design ideas for a mid-sized asian entry hall in Osaka with white walls, concrete floors, a single front door, a brown front door and grey floor.
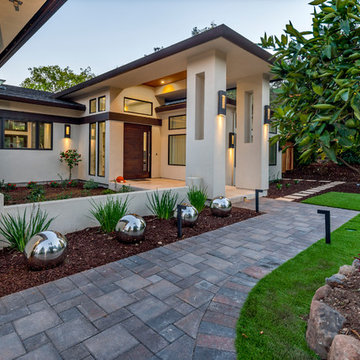
Inspiration for an asian front door in San Francisco with beige walls, concrete floors, a single front door and a medium wood front door.
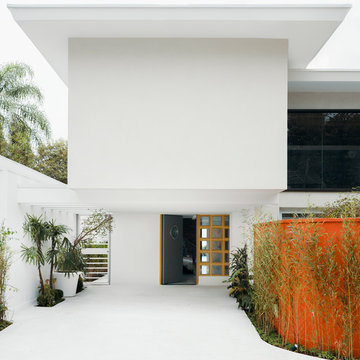
Photo of a mid-sized asian front door in Berlin with white walls, concrete floors, a single front door, white floor and a gray front door.
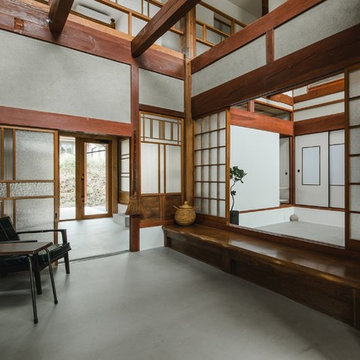
Family of the character of rice field.
In the surrounding is the countryside landscape, in a 53 yr old Japanese house of 80 tsubos,
the young couple and their children purchased it for residence and decided to renovate.
Making the new concept of living a new life in a 53 yr old Japanese house 53 years ago and continuing to the next generation, we can hope to harmonize between the good ancient things with new things and thought of a house that can interconnect the middle area.
First of all, we removed the part which was expanded and renovated in the 53 years of construction, returned to the original ricefield character style, and tried to insert new elements there.
The Original Japanese style room was made into a garden, and the edge side was made to be outside, adding external factors, creating a comfort of the space where various elements interweave.
The rich space was created by externalizing the interior and inserting new things while leaving the old stuff.
田の字の家
周囲には田園風景がひろがる築53年80坪の日本家屋。
若い夫婦と子が住居として日本家屋を購入しリノベーションをすることとなりました。
53年前の日本家屋を新しい生活の場として次の世代へ住み継がれていくことをコンセプトとし、古く良きモノと新しいモノとを調和させ、そこに中間領域を織り交ぜたような住宅はできないかと考えました。
まず築53年の中で増改築された部分を取り除き、本来の日本家屋の様式である田の字の空間に戻します。そこに必要な空間のボリュームを落とし込んでいきます。そうすることで、必要のない空間(余白の空間)が生まれます。そこに私たちは、外的要素を挿入していくことを試みました。
元々和室だったところを坪庭にしたり、縁側を外部に見立てたりすることで様々な要素が織り交ざりあう空間の心地よさを作り出しました。
昔からある素材を残しつつ空間を新しく作りなおし、そこに外部的要素を挿入することで
豊かな暮らしを生みだしています。
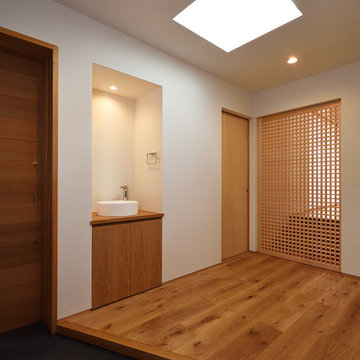
玄関を開けるとトップライトから降り注ぐ陽の光が心地よい玄関ホール。
手洗いも設置されているため、帰宅時に手を洗ってお部屋の中に入っていくことができます。
Inspiration for an asian front door in Other with brown walls, concrete floors, a medium wood front door and grey floor.
Inspiration for an asian front door in Other with brown walls, concrete floors, a medium wood front door and grey floor.
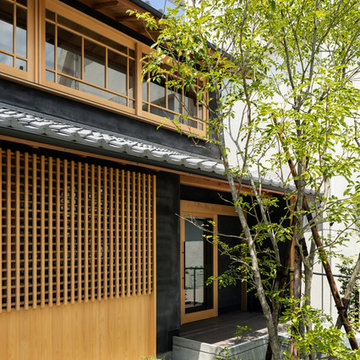
粉河の歯科医院 撮影:笹の倉舎 笹倉洋平
Asian front door in Yokohama with grey walls, concrete floors, a single front door, a glass front door and grey floor.
Asian front door in Yokohama with grey walls, concrete floors, a single front door, a glass front door and grey floor.
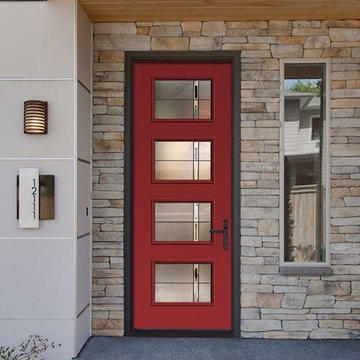
Inspiration for a mid-sized asian front door in Phoenix with concrete floors, a single front door and a red front door.
Asian Entryway Design Ideas with Concrete Floors
1
