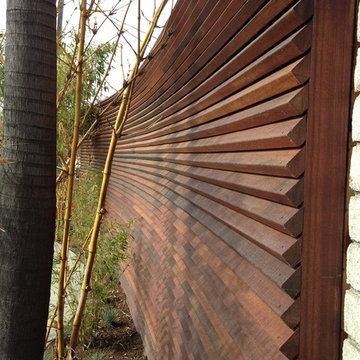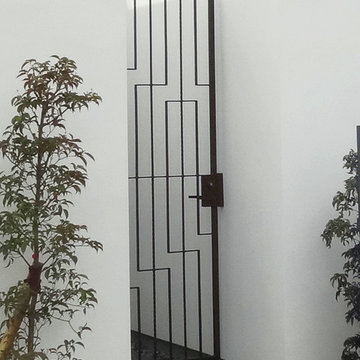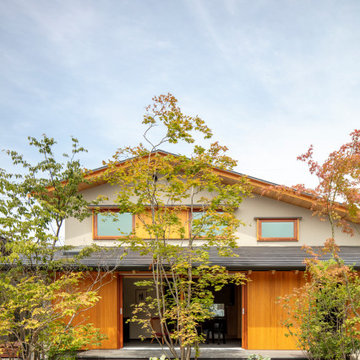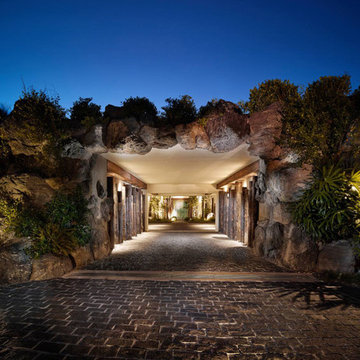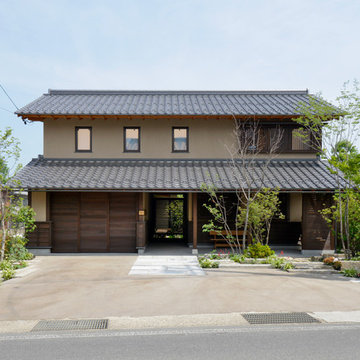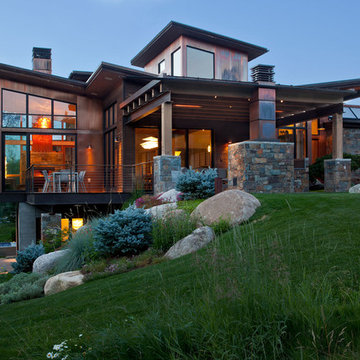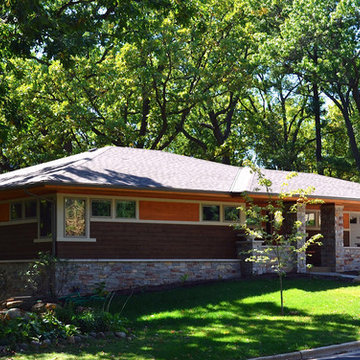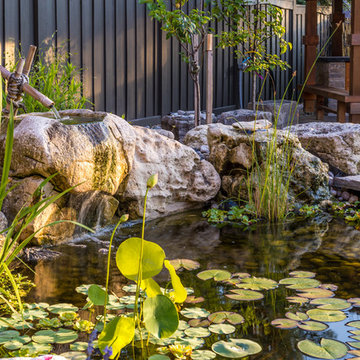Asian Exterior Design Ideas
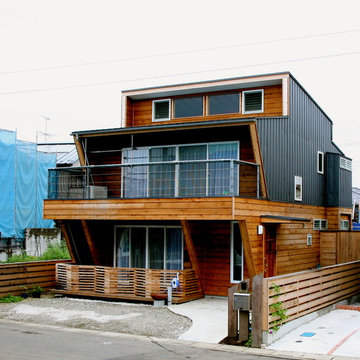
ガルバとシダー材のミックスの外観
2階をリビングとし、広いバルコニーを
設置しています。
This is an example of a small asian two-storey house exterior in Other with wood siding, a shed roof and a metal roof.
This is an example of a small asian two-storey house exterior in Other with wood siding, a shed roof and a metal roof.
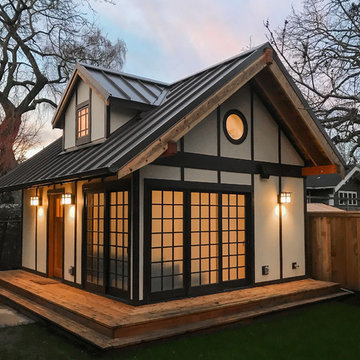
Exterior at night - the sliding doors are covered with interior shades to make the entire building into a lantern.
Photo by: Peter Chee Photography
This is an example of a small asian one-storey beige house exterior in Portland with concrete fiberboard siding, a gable roof and a metal roof.
This is an example of a small asian one-storey beige house exterior in Portland with concrete fiberboard siding, a gable roof and a metal roof.
Find the right local pro for your project
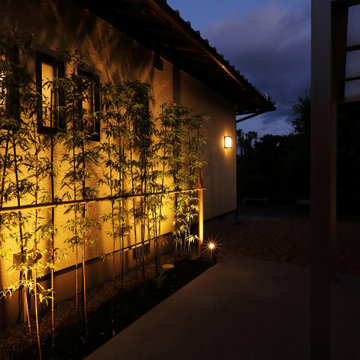
Photo of an expansive asian one-storey beige house exterior in Other with a hip roof, a tile roof and a black roof.
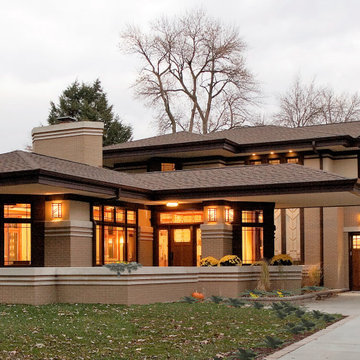
Frank Lloyd Wright Inspired Modern Prairie Home
Inspiration for a mid-sized asian brick brown house exterior in Chicago with a hip roof and a shingle roof.
Inspiration for a mid-sized asian brick brown house exterior in Chicago with a hip roof and a shingle roof.
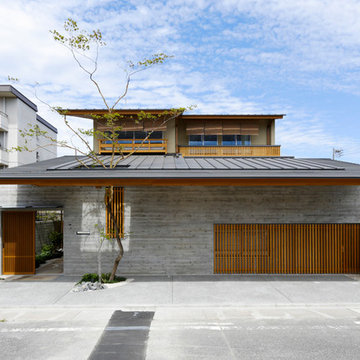
小さな自然と融合する落着き感のある住宅 Photo By Kawano Masato(Nacasa&Partners Inc)
Asian multi-coloured exterior in Nagoya with a shed roof.
Asian multi-coloured exterior in Nagoya with a shed roof.
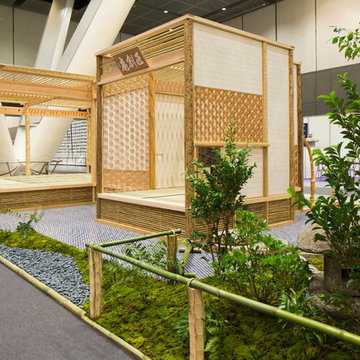
組立茶室 匠創庵 Tea room photo:Hata
This is an example of an asian exterior in Tokyo.
This is an example of an asian exterior in Tokyo.
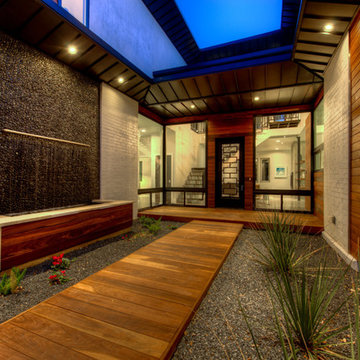
Location: Austin, Texas, United States
Design ideas for an asian exterior in Austin.
Design ideas for an asian exterior in Austin.
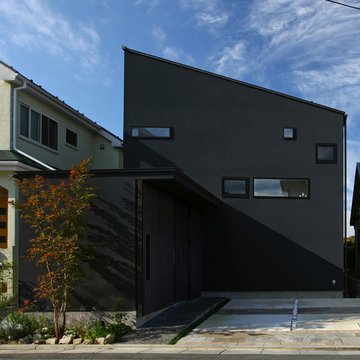
東道路側の外観。手前の平屋部分は、広めの土間玄関。木ルーバーが取付けられたガラスサッシの入口です。
Photography by shinsuke kera/urban arts
Photo of a mid-sized asian two-storey stucco black house exterior in Tokyo with a shed roof and a metal roof.
Photo of a mid-sized asian two-storey stucco black house exterior in Tokyo with a shed roof and a metal roof.
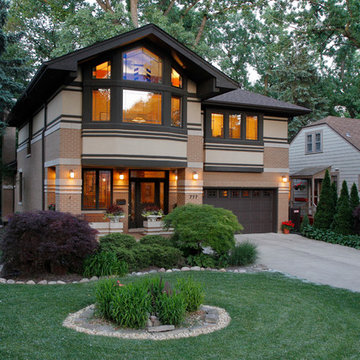
West Studio Architects & Construction Services
Design ideas for an asian exterior in Chicago.
Design ideas for an asian exterior in Chicago.
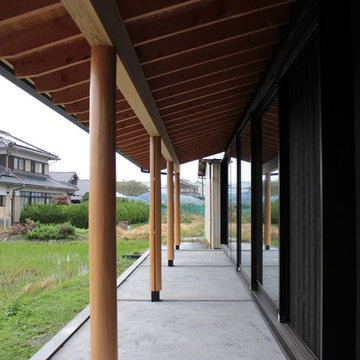
軒下の空間
Photo of a large asian two-storey black house exterior in Other with wood siding, a gable roof and a metal roof.
Photo of a large asian two-storey black house exterior in Other with wood siding, a gable roof and a metal roof.
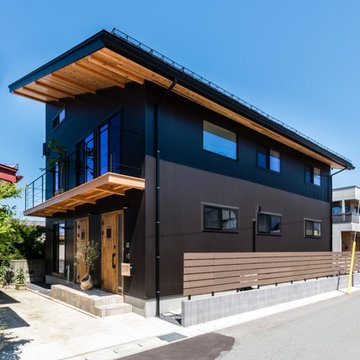
Black Galvalume + Natural Wood
Design ideas for a large asian two-storey black house exterior in Other with mixed siding, a shed roof and a metal roof.
Design ideas for a large asian two-storey black house exterior in Other with mixed siding, a shed roof and a metal roof.
Asian Exterior Design Ideas
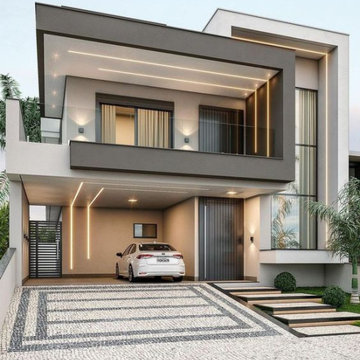
FRONT ELEVATION FOR 12 MARLA
Inspiration for a mid-sized asian two-storey concrete exterior in Other.
Inspiration for a mid-sized asian two-storey concrete exterior in Other.
5
