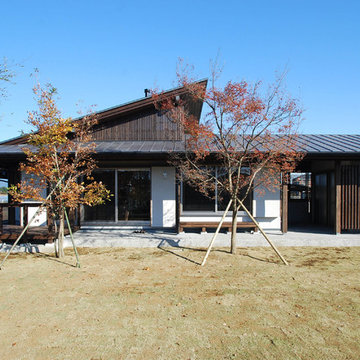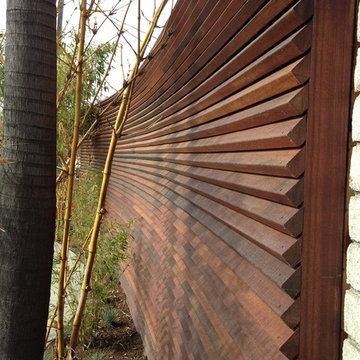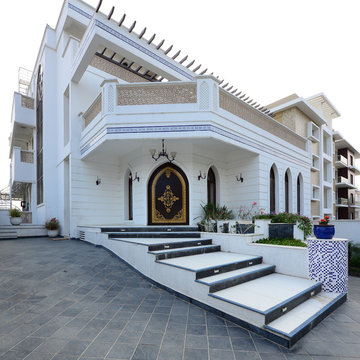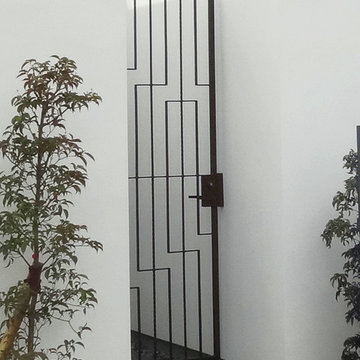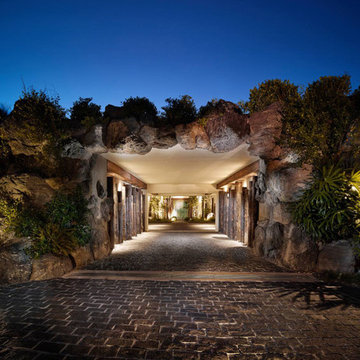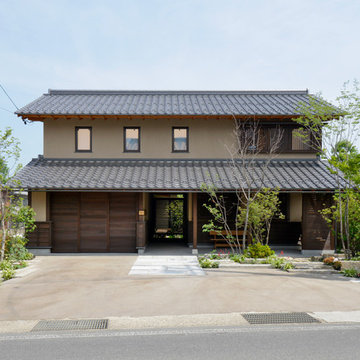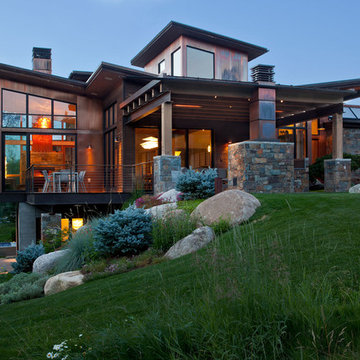Asian Exterior Design Ideas
Refine by:
Budget
Sort by:Popular Today
101 - 120 of 11,939 photos
Item 1 of 2
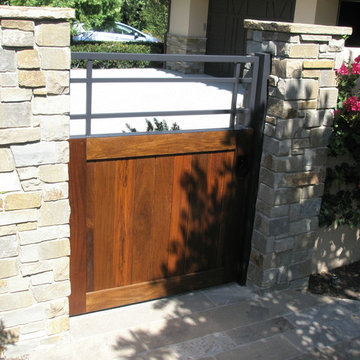
We were excited to provide an Asian Inspired Gate Latch to Bejar Gate Company in San Diego for a project in gorgeous Rancho Santa Fe. As a family business ourself, we love to learn about thriving companies that are family-owned. Bejar Gate has been in business for 37 years and is the oldest and best known gate company in San Diego County. Three generations of Bejars work there on a daily basis. How neat is that?!
This garden gate is made of square tube steel frame and clad with Ipe wood. The customer wanted a gate to complement her Asian themed home in the exclusive neighborhood of Rancho Santa Fe, California.
Jamie at Bejar Gate shared, “We found the perfect hardware from 360 Yardware. The gate turned out lovely and our customer could not be happier.”
If you’re in San Diego County and looking for a gate builder, give Bejar Gate a call!
360 Yardware
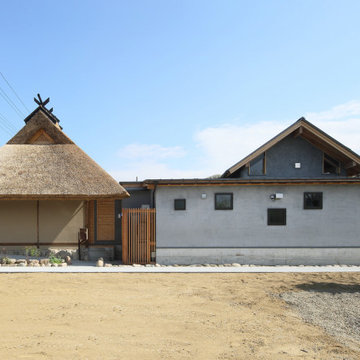
Inspiration for a small asian one-storey house exterior in Kobe with wood siding and board and batten siding.
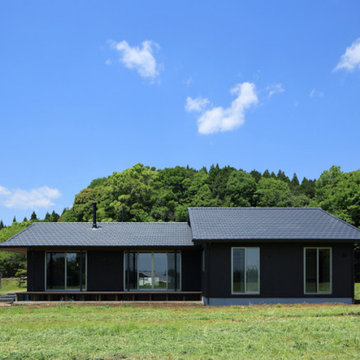
Asian one-storey black house exterior in Other with a gable roof and a tile roof.
Find the right local pro for your project
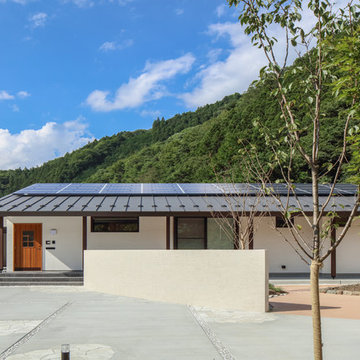
平屋の和モダン
Mid-sized asian one-storey stucco white house exterior in Other with a shed roof and a metal roof.
Mid-sized asian one-storey stucco white house exterior in Other with a shed roof and a metal roof.
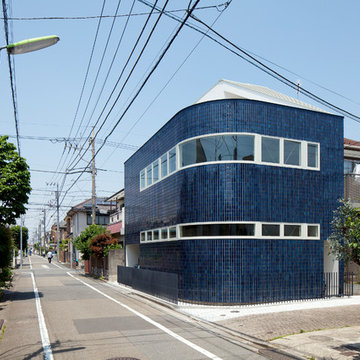
この住宅は、以下A・Bの性格が異なる住宅を、半分ずつ合わせることで成り立っている。
A:陸屋根の住宅
南と西に接道する角地で、日当り・風通し・見通しがよく、それらを室内に取り込む水平連続窓と屋上バルコニー設けている。水平連続窓には透明ガラスを使っているが、通行人からの視線が気にならないように高い位置に設けている。
・外壁は水平性を強調する曲面とし、光のあたり方によって表情を変える磁器質タイル張り
・室内は天井の梁をあらわしにして、天井高さを確保し、リビング・ダイニング・個室を配置
B:切妻屋根の住宅
北と東に迫っている隣家に対し、型板ガラスを使った小窓で視線を遮りながら、必要採光と換気を確保している。
・外壁は周囲の住宅地にとけ込むように、一般的なモルタル金コテ+弾性塗料
・室内は天井高さを抑えつつ、天井内部に空調機や換気扇を納め、キッチン・浴室・洗面所・トイレ・小屋裏物置を配置
敷地は日当りがよい住宅街の角地だが、そこに立ってみると、角地の「出隅」と「入り隅」では、周辺環境から受ける印象がずいぶん違うことに気付く。出隅は南と西に接道して明るく開放的だが、周りから見られているようで、少々落ち着かない。一方、入り隅は北と東に迫る隣家の隙間に向かって後ずさりして、半ば隠れているような安心感があるが、圧迫感や暗さがある。
出隅・入り隅、それぞれの環境に対応したA・Bの住宅を設定し、それを半分ずつ斜めに合わせた。角地が何もない更地の場合、通行人が何気なく立ち入って、斜めにショートカットして通り抜けてゆくことがあるが、A・Bの住宅の合わせ目を設定するのであれば、そのショートカットラインとするのが自然ではないかと考えたからだ。
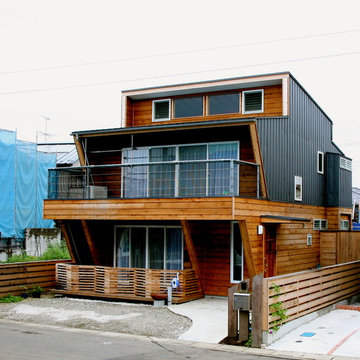
ガルバとシダー材のミックスの外観
2階をリビングとし、広いバルコニーを
設置しています。
This is an example of a small asian two-storey house exterior in Other with wood siding, a shed roof and a metal roof.
This is an example of a small asian two-storey house exterior in Other with wood siding, a shed roof and a metal roof.
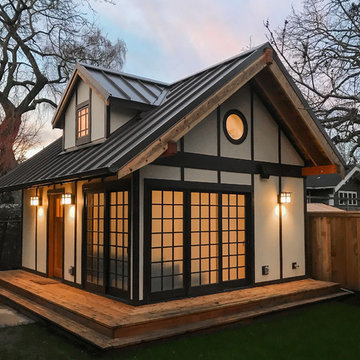
Exterior at night - the sliding doors are covered with interior shades to make the entire building into a lantern.
Photo by: Peter Chee Photography
This is an example of a small asian one-storey beige house exterior in Portland with concrete fiberboard siding, a gable roof and a metal roof.
This is an example of a small asian one-storey beige house exterior in Portland with concrete fiberboard siding, a gable roof and a metal roof.
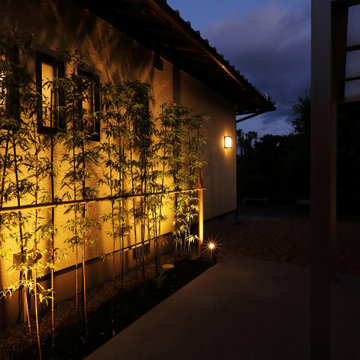
Photo of an expansive asian one-storey beige house exterior in Other with a hip roof, a tile roof and a black roof.
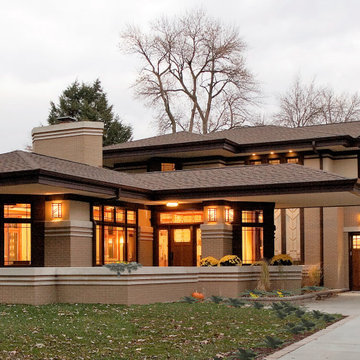
Frank Lloyd Wright Inspired Modern Prairie Home
Inspiration for a mid-sized asian brick brown house exterior in Chicago with a hip roof and a shingle roof.
Inspiration for a mid-sized asian brick brown house exterior in Chicago with a hip roof and a shingle roof.
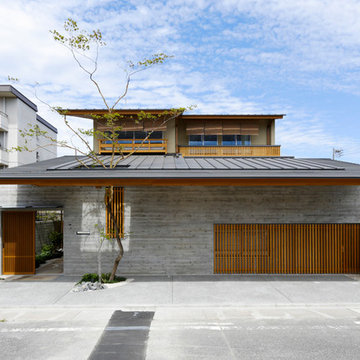
小さな自然と融合する落着き感のある住宅 Photo By Kawano Masato(Nacasa&Partners Inc)
Asian multi-coloured exterior in Nagoya with a shed roof.
Asian multi-coloured exterior in Nagoya with a shed roof.
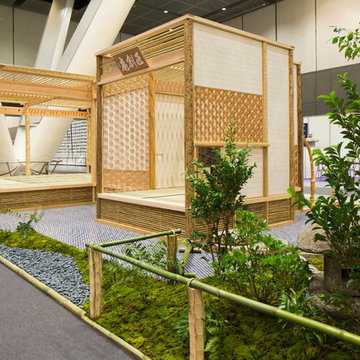
組立茶室 匠創庵 Tea room photo:Hata
This is an example of an asian exterior in Tokyo.
This is an example of an asian exterior in Tokyo.
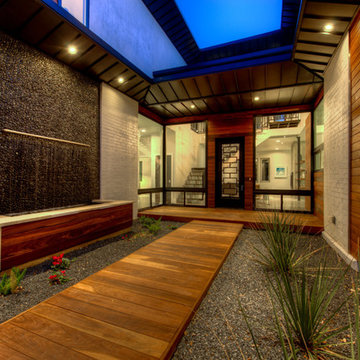
Location: Austin, Texas, United States
Design ideas for an asian exterior in Austin.
Design ideas for an asian exterior in Austin.
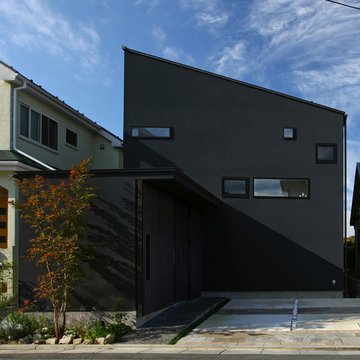
東道路側の外観。手前の平屋部分は、広めの土間玄関。木ルーバーが取付けられたガラスサッシの入口です。
Photography by shinsuke kera/urban arts
Photo of a mid-sized asian two-storey stucco black house exterior in Tokyo with a shed roof and a metal roof.
Photo of a mid-sized asian two-storey stucco black house exterior in Tokyo with a shed roof and a metal roof.
Asian Exterior Design Ideas
6
