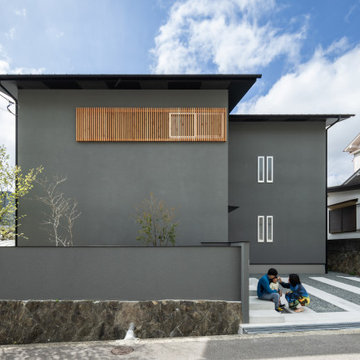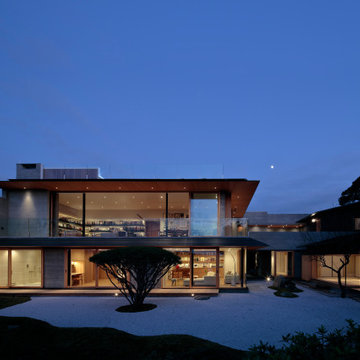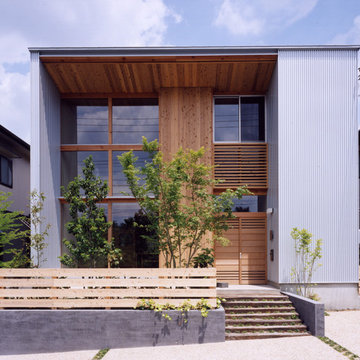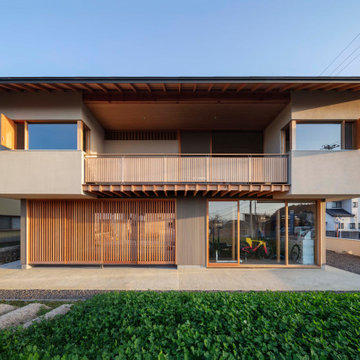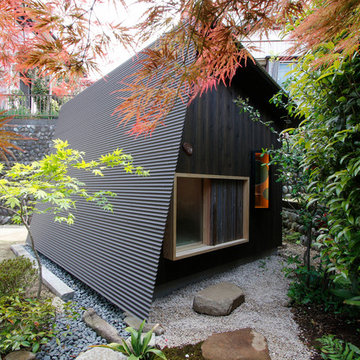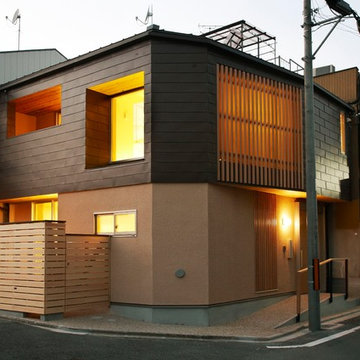Asian Exterior Design Ideas
Refine by:
Budget
Sort by:Popular Today
1 - 20 of 11,934 photos
Item 1 of 2
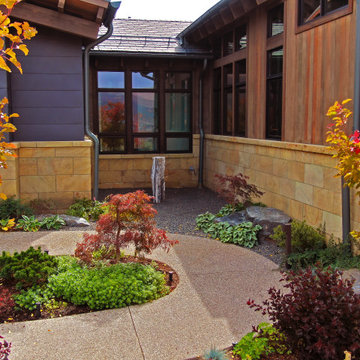
Entry sculpture gallery along snow melted, ADA accessible entry walk way on route to front door.
This is an example of a small asian exterior in Denver.
This is an example of a small asian exterior in Denver.
Find the right local pro for your project
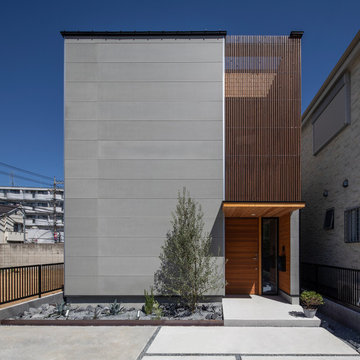
Inspiration for an asian two-storey grey house exterior in Tokyo Suburbs with mixed siding and a flat roof.
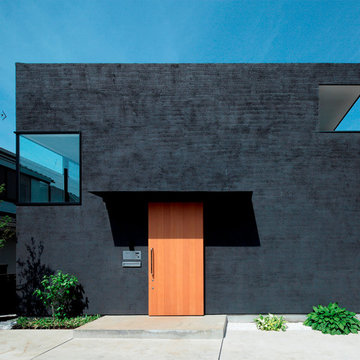
Photo of an asian black exterior in Tokyo with a flat roof.
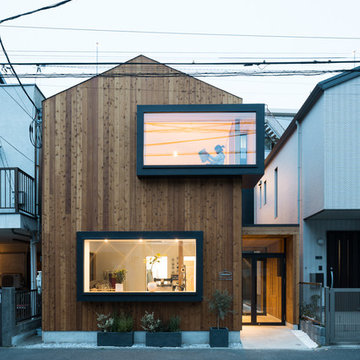
石川町のクリーニング店 撮影:傍島利浩
Asian two-storey brown house exterior in Yokohama with a metal roof, wood siding and a gable roof.
Asian two-storey brown house exterior in Yokohama with a metal roof, wood siding and a gable roof.
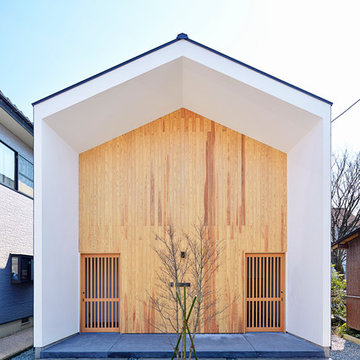
撮影:畑 勝明
Design ideas for an asian two-storey white exterior in Other with wood siding and a gable roof.
Design ideas for an asian two-storey white exterior in Other with wood siding and a gable roof.
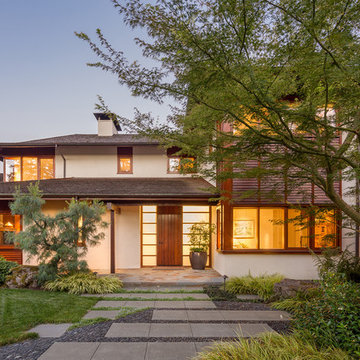
Our client’s modest, three-bedroom house occupies a beautiful, small site having views down the length of Lake Oswego. The design responded to their appreciation of Hawaiian Island/Pacific Rim architecture and to the strict limitation to construction imposed by local zoning. We worked with Forsgren Design Studio on the selection of materials and finishes.
This house was published in the book “Dream Homes of Pacific Northwest” & Homes & Gardens Northwest magazine.
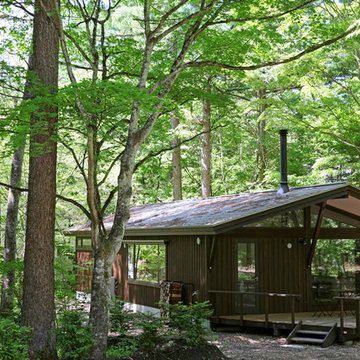
二組の家族が一緒に建てるという新しい発想をかたちに。同じ時を過ごすラウンジを中心に、両家族のプライベートを守る個室が2部屋ある、ゲストハウスのようなモリノイエ。南向きが通例とされるウッドデッキをあえて北東に設計。南の森に差し込む日が、辺りを明るく照らし、庇下のウッドデッキでは、涼に包まれてバーベキューを楽しむことも。
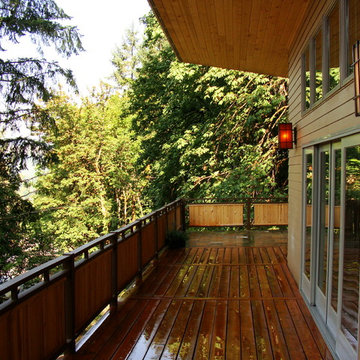
Modern hillside home features radiant heated concrete floors on both levels. The Asian inspired railing is a unique way to block the view from the street. These up slope lots are a challenge to build on but This Eugene OR contractor got the job done.
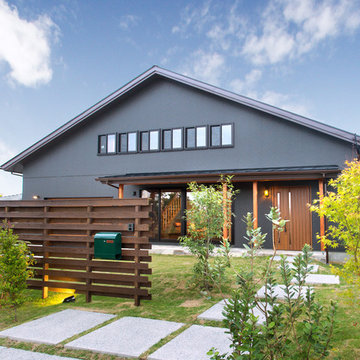
Inspiration for an asian two-storey black house exterior in Other with a gable roof and a metal roof.
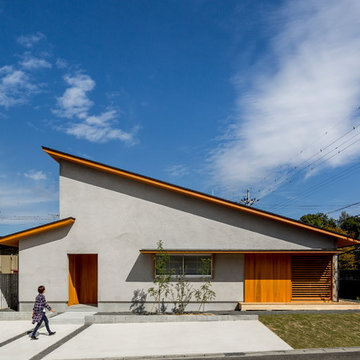
古城が丘の家 HEARTH ARCHITECTS
本計画は、クライアントの「ひとつ屋根の下」というキーワードからスタートした計画です。敷地は間口が広く南西角地で敷地の広さにも余裕のある好立地な条件。
そこでその立地条件をいかし南北に大きな屋根をかけ、外部から内縁側、内部、そして二階へとその大きな屋根がひと続きで繋がり、仕切りを最小限にすることで「ひとつ屋根の下」で「家族がひとつになれる」住まいを目指した。将来性を考え子供室以外を一階に配置した、開放的な外構と軒の深いどっしりとした平屋のような佇まいは、この地域でのひとつの象徴となる建物となった。
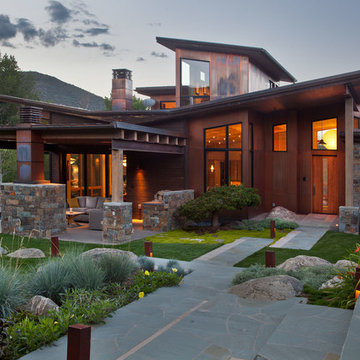
This Japanese inspired ranch home in Lake Creek is LEED® Gold certified and features angled roof lines with stone, copper and wood siding.
Inspiration for an expansive asian two-storey brown exterior in Denver with mixed siding and a shed roof.
Inspiration for an expansive asian two-storey brown exterior in Denver with mixed siding and a shed roof.
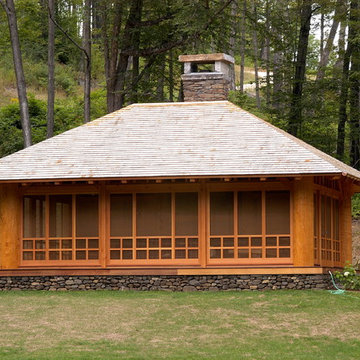
A pond side Dining and Living Pavilion.
D. Beilman
This is an example of a mid-sized asian one-storey brown exterior in Boston with wood siding and a hip roof.
This is an example of a mid-sized asian one-storey brown exterior in Boston with wood siding and a hip roof.
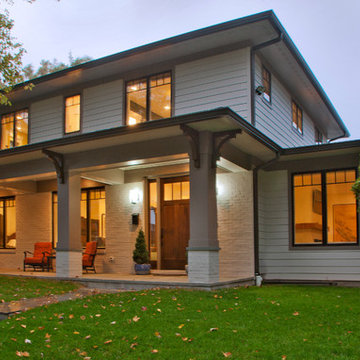
Ken Wyner Photography
This is an example of a large asian two-storey beige house exterior in DC Metro with mixed siding.
This is an example of a large asian two-storey beige house exterior in DC Metro with mixed siding.
Asian Exterior Design Ideas
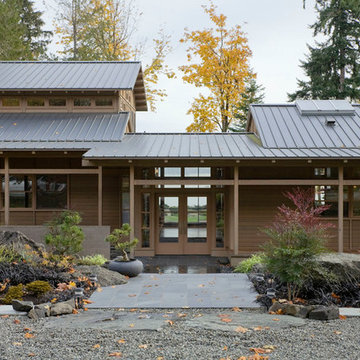
This is an example of a mid-sized asian one-storey brown house exterior in Seattle with wood siding, a gable roof and a metal roof.
1
