Asian Exterior Design Ideas with Concrete Fiberboard Siding
Refine by:
Budget
Sort by:Popular Today
1 - 20 of 48 photos
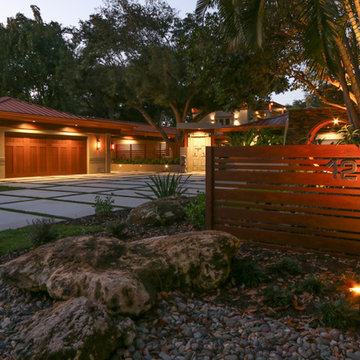
Design ideas for a large asian one-storey beige house exterior in Tampa with concrete fiberboard siding, a gable roof and a metal roof.
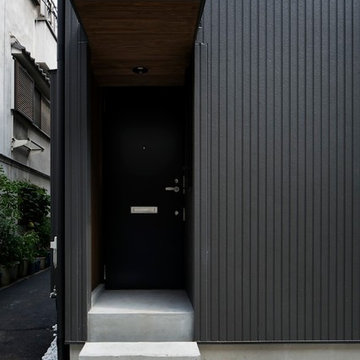
藤本高志建築設計事務所 写真家:冨田英次
Small asian two-storey black apartment exterior in Osaka with concrete fiberboard siding, a gable roof and a tile roof.
Small asian two-storey black apartment exterior in Osaka with concrete fiberboard siding, a gable roof and a tile roof.
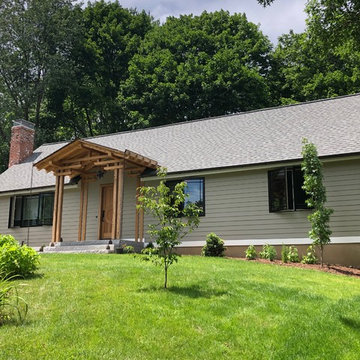
Design ideas for a small asian one-storey green house exterior in New York with concrete fiberboard siding, a gable roof and a shingle roof.
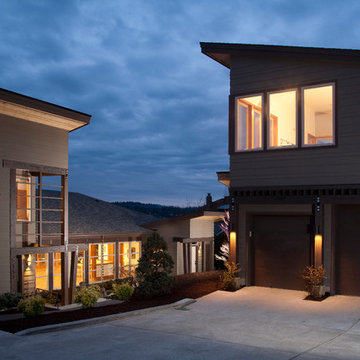
Northlight Photography
Photo of a mid-sized asian two-storey brown exterior in Seattle with concrete fiberboard siding and a shed roof.
Photo of a mid-sized asian two-storey brown exterior in Seattle with concrete fiberboard siding and a shed roof.
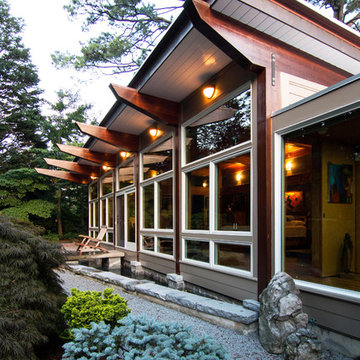
Terry Wyllie
Photo of a large asian one-storey grey house exterior in Richmond with concrete fiberboard siding and a shed roof.
Photo of a large asian one-storey grey house exterior in Richmond with concrete fiberboard siding and a shed roof.
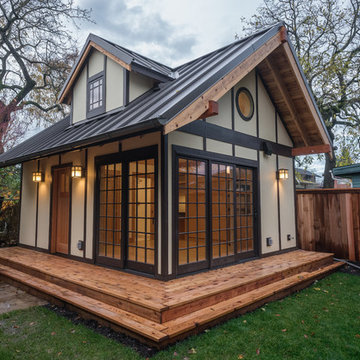
Exterior at night - the sliding doors are covered with interior shades to make the entire building into a lantern.
Photo by: Peter Chee Photography
Design ideas for a small asian one-storey beige house exterior in Portland with concrete fiberboard siding, a gable roof and a metal roof.
Design ideas for a small asian one-storey beige house exterior in Portland with concrete fiberboard siding, a gable roof and a metal roof.
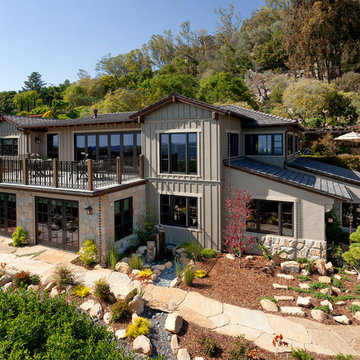
Jim Bartsch Photography
Photo of a mid-sized asian two-storey grey exterior in Santa Barbara with concrete fiberboard siding.
Photo of a mid-sized asian two-storey grey exterior in Santa Barbara with concrete fiberboard siding.
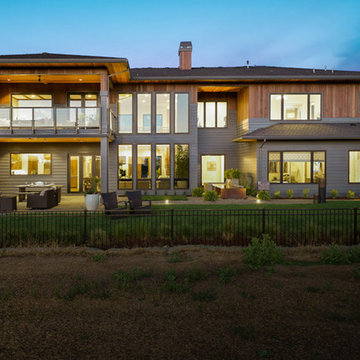
The long, narrow yards were inspired by Japanese and Northwest landscaping: Stone and grass surround a 3-foot-wide by 15-foot-long steel-line reflection pond that spills into three streams.
Photo: Reto Media
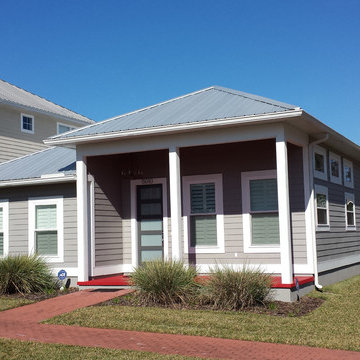
Exterior Front Elevation
Galvanized Aluminum Roof
Photo of a mid-sized asian one-storey grey exterior in Miami with concrete fiberboard siding and a hip roof.
Photo of a mid-sized asian one-storey grey exterior in Miami with concrete fiberboard siding and a hip roof.
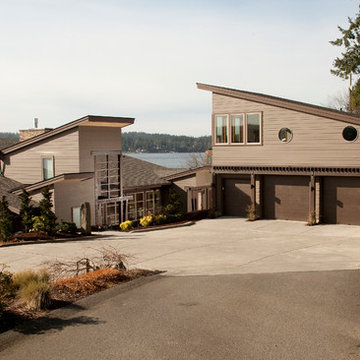
Northlight Photography
Inspiration for a mid-sized asian two-storey brown exterior in Seattle with concrete fiberboard siding and a shed roof.
Inspiration for a mid-sized asian two-storey brown exterior in Seattle with concrete fiberboard siding and a shed roof.
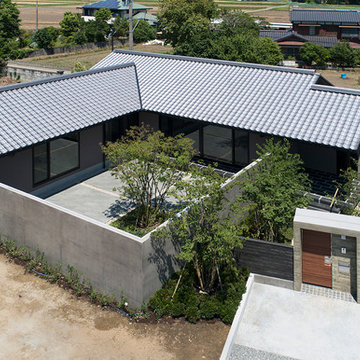
玄関門の両サイド板塀はコンクリート出仕上げると
堅い感じになりすぎるので採用しました
また郊外の住宅地で有りながら大人のリゾートの雰囲気を出すようにしました
This is an example of a small asian one-storey grey house exterior in Fukuoka with concrete fiberboard siding, a gable roof and a tile roof.
This is an example of a small asian one-storey grey house exterior in Fukuoka with concrete fiberboard siding, a gable roof and a tile roof.
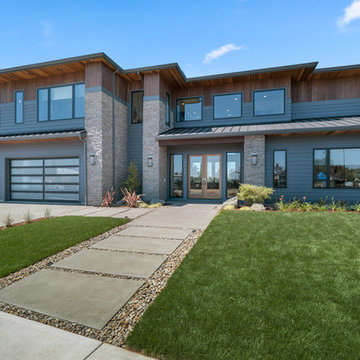
Suteki Harmony, a 4,320-square-foot Northwest contemporary house by Toshiaki Chiba of Suteki America with Anlon Construction and Tiffany Home Design, was one of six new luxury houses on the 2018 Street of Dreams.
Photo: Reto Media
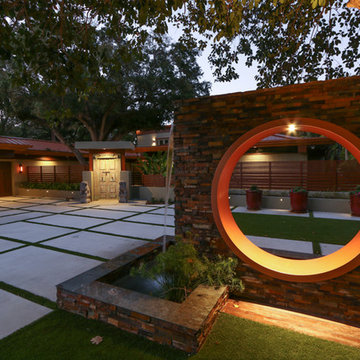
This is an example of a large asian one-storey beige house exterior in Tampa with concrete fiberboard siding, a gable roof and a metal roof.
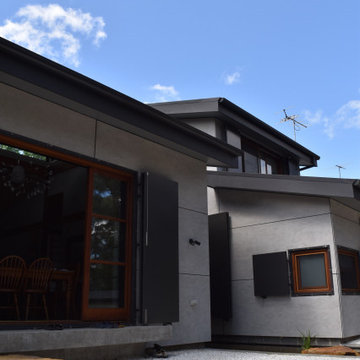
Living Courtyard
Mid-sized asian two-storey grey house exterior in Sydney with concrete fiberboard siding, a gable roof and a metal roof.
Mid-sized asian two-storey grey house exterior in Sydney with concrete fiberboard siding, a gable roof and a metal roof.
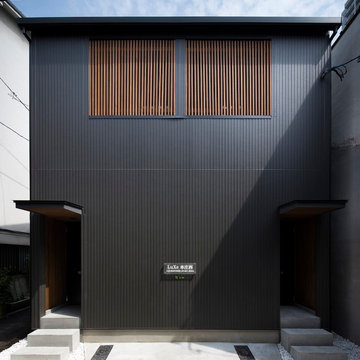
藤本高志建築設計事務所 写真家:冨田英次
Photo of a small asian two-storey black apartment exterior in Osaka with concrete fiberboard siding, a gable roof and a tile roof.
Photo of a small asian two-storey black apartment exterior in Osaka with concrete fiberboard siding, a gable roof and a tile roof.
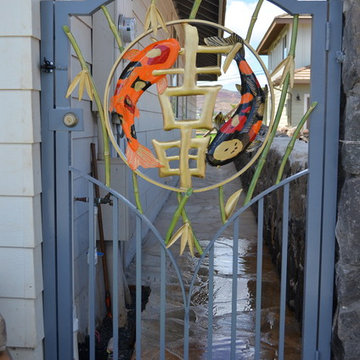
Clarence Sagisi
Design ideas for a mid-sized asian one-storey white exterior in Hawaii with concrete fiberboard siding.
Design ideas for a mid-sized asian one-storey white exterior in Hawaii with concrete fiberboard siding.
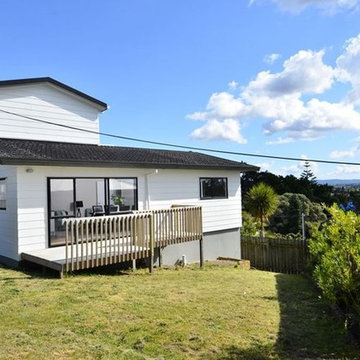
View of upper extension from rear yard.
No windows as visual privacy was an issue from neighbours.
M. Bowman
Design ideas for a small asian two-storey white exterior in Auckland with concrete fiberboard siding and a gable roof.
Design ideas for a small asian two-storey white exterior in Auckland with concrete fiberboard siding and a gable roof.
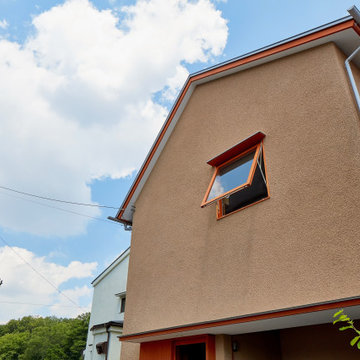
This is an example of a large asian two-storey brown house exterior in Tokyo Suburbs with concrete fiberboard siding, a gable roof and a metal roof.
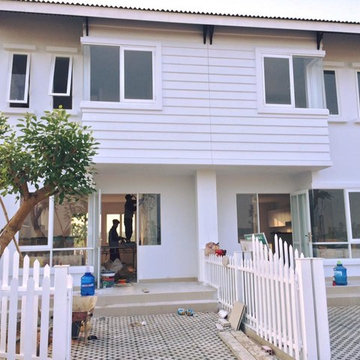
This is an example of a mid-sized asian white exterior in Other with concrete fiberboard siding.
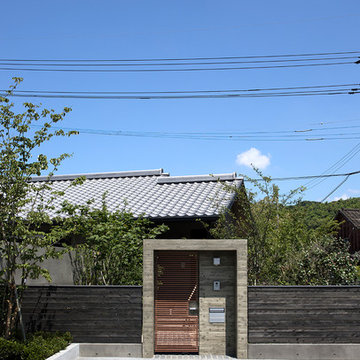
杉板打ち放しのゲートタイプの門
Design ideas for a small asian one-storey grey house exterior in Fukuoka with concrete fiberboard siding, a gable roof and a tile roof.
Design ideas for a small asian one-storey grey house exterior in Fukuoka with concrete fiberboard siding, a gable roof and a tile roof.
Asian Exterior Design Ideas with Concrete Fiberboard Siding
1