Asian Three-storey Exterior Design Ideas
Refine by:
Budget
Sort by:Popular Today
81 - 100 of 137 photos
Item 1 of 3
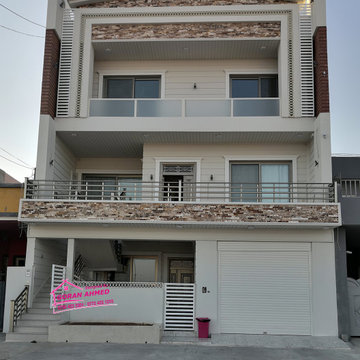
design
This is an example of a mid-sized asian three-storey concrete beige house exterior in Other with a flat roof and a mixed roof.
This is an example of a mid-sized asian three-storey concrete beige house exterior in Other with a flat roof and a mixed roof.
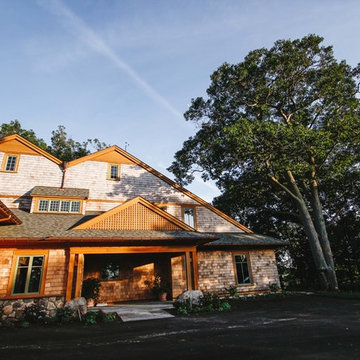
Photo of a large asian three-storey yellow house exterior in Boston with wood siding, a gable roof and a shingle roof.
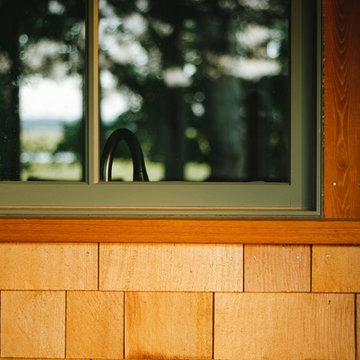
Photo of an asian three-storey yellow house exterior in Boston with wood siding, a gable roof and a shingle roof.
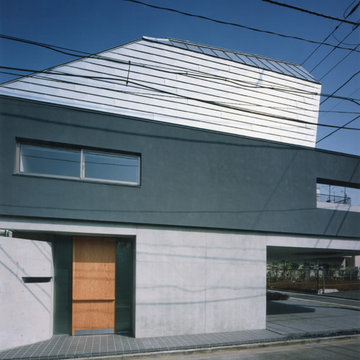
Design ideas for a mid-sized asian three-storey stucco grey house exterior in Tokyo with a shed roof and a metal roof.
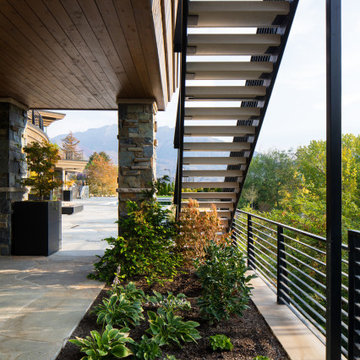
Inspiration for an expansive asian three-storey brown house exterior in Salt Lake City with mixed siding, a flat roof, a mixed roof and a black roof.
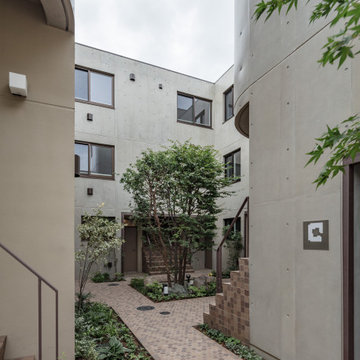
エントランスアプローチ
Large asian three-storey concrete grey apartment exterior in Tokyo with a flat roof.
Large asian three-storey concrete grey apartment exterior in Tokyo with a flat roof.
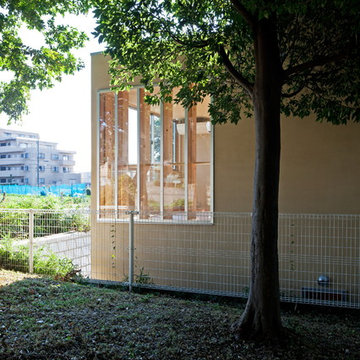
Photo of an asian three-storey beige house exterior in Other with a shed roof and a metal roof.
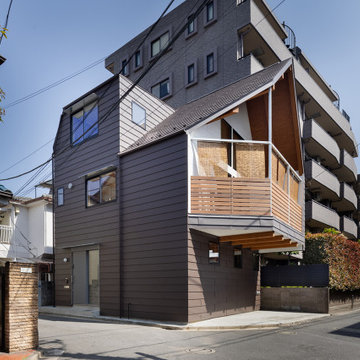
角地の狭小地に立つ木造3階建て住宅。開放的なバルコニーを木塀や簾が覆います。
Photo of a mid-sized asian three-storey brown house exterior in Tokyo with metal siding, a gable roof, a metal roof and a brown roof.
Photo of a mid-sized asian three-storey brown house exterior in Tokyo with metal siding, a gable roof, a metal roof and a brown roof.
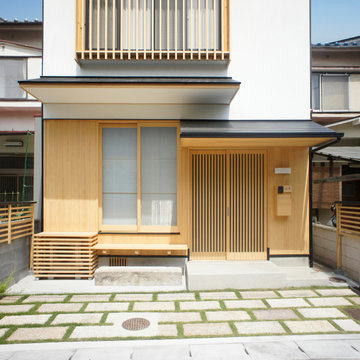
近隣からは料亭のような外観と言われているそうです。
Photo of a mid-sized asian three-storey house exterior in Kyoto with a gable roof and a metal roof.
Photo of a mid-sized asian three-storey house exterior in Kyoto with a gable roof and a metal roof.
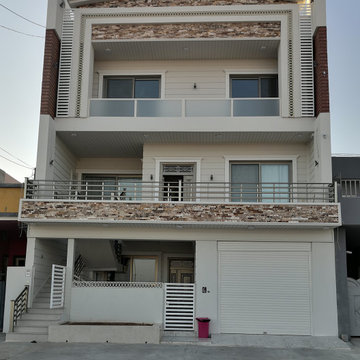
This is an example of a mid-sized asian three-storey concrete beige house exterior in Other with a flat roof and a mixed roof.
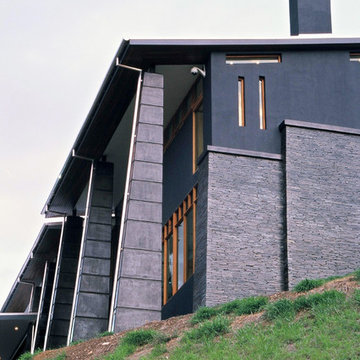
The home is essentially a concrete structure with large concrete columns with buttrice like shapes. This along with the tower and large concrete wall at the entry gives the home a castle like resemblance. Set high on the hill the home looks over the property as if it is a castle looking over it’s territory.
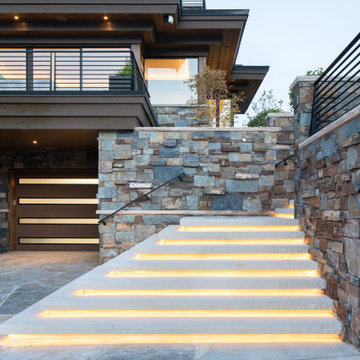
Expansive asian three-storey brown house exterior in Salt Lake City with mixed siding, a flat roof, a mixed roof and a black roof.
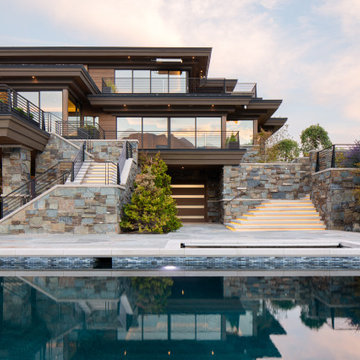
Design ideas for an expansive asian three-storey brown house exterior in Salt Lake City with mixed siding, a flat roof, a mixed roof and a black roof.
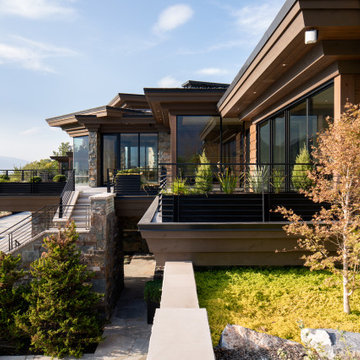
Design ideas for an expansive asian three-storey brown house exterior in Salt Lake City with mixed siding, a flat roof, a mixed roof and a black roof.
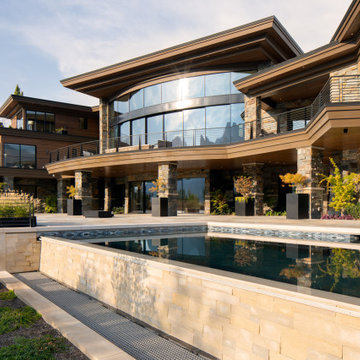
This is an example of an expansive asian three-storey brown house exterior in Salt Lake City with mixed siding, a flat roof, a mixed roof and a black roof.
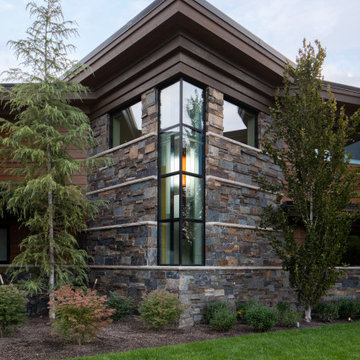
This is an example of an expansive asian three-storey brown house exterior in Salt Lake City with mixed siding, a flat roof, a mixed roof and a black roof.
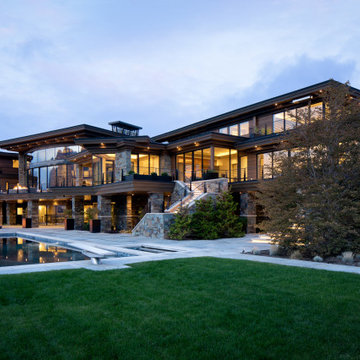
Inspiration for an expansive asian three-storey brown house exterior in Salt Lake City with mixed siding, a flat roof, a mixed roof and a black roof.
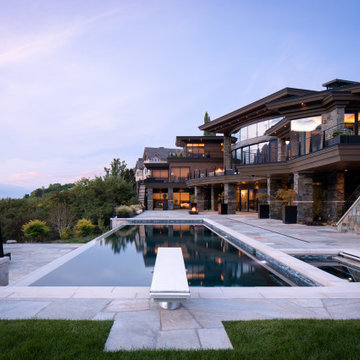
Photo of an expansive asian three-storey brown house exterior in Salt Lake City with mixed siding, a flat roof, a mixed roof and a black roof.
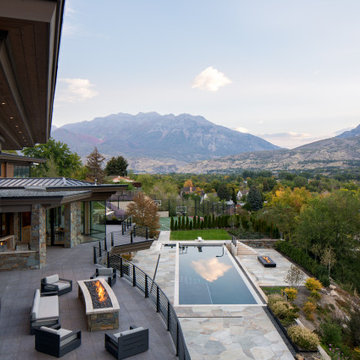
This is an example of an expansive asian three-storey brown house exterior in Salt Lake City with mixed siding, a flat roof, a mixed roof and a black roof.
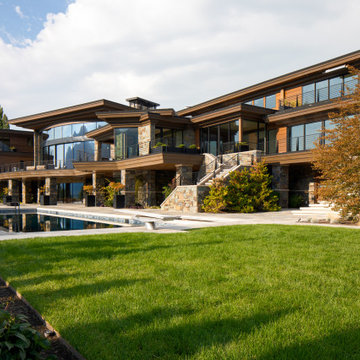
Design ideas for an expansive asian three-storey brown house exterior in Salt Lake City with mixed siding, a flat roof, a mixed roof and a black roof.
Asian Three-storey Exterior Design Ideas
5