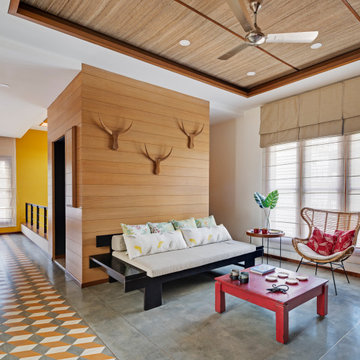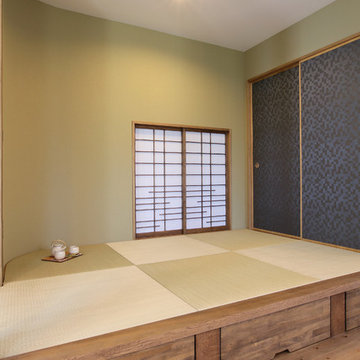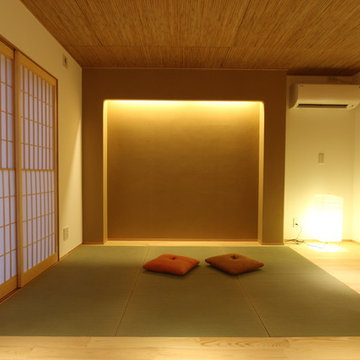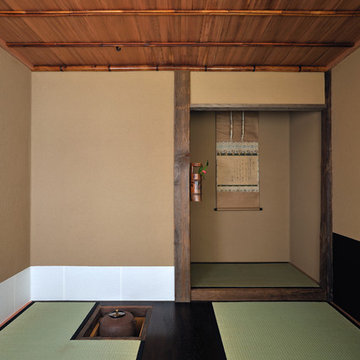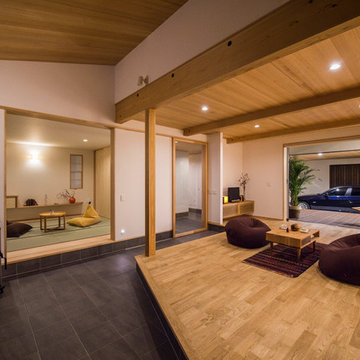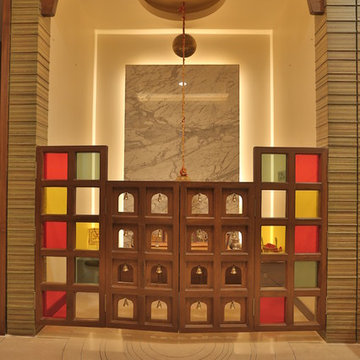Asian Family Room Design Photos
Refine by:
Budget
Sort by:Popular Today
1 - 20 of 5,837 photos
Item 1 of 2
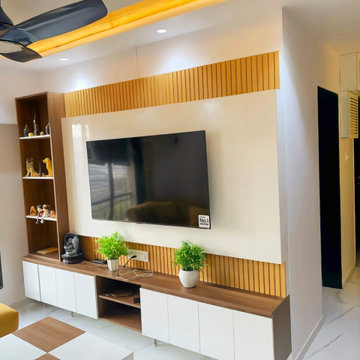
Here is our new 3bhk Interior Decoration Work Images in Ace City Sector 1 Noida Extension
This is an example of an asian family room in Delhi.
This is an example of an asian family room in Delhi.

In questa vista dall'ingresso si ha un'idea più completa degli spazi del monolocale.
Sulla sinistra si vede la porta rasomuro che da verso il bagno, sulla destra l'elemento che separa l'ingresso dalla zona letto
Find the right local pro for your project
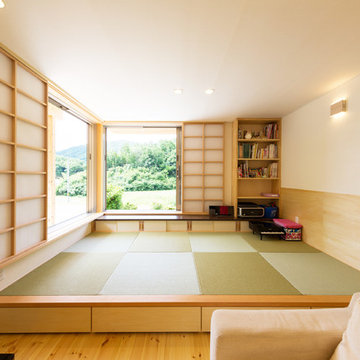
Photo of an asian family room in Other with white walls, tatami floors and green floor.
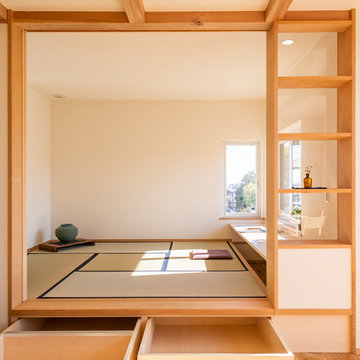
引き出しが連結されていて、前後の入れ替えが出来ます
衣替えなど便利ですね。
This is an example of an asian family room in Tokyo Suburbs.
This is an example of an asian family room in Tokyo Suburbs.
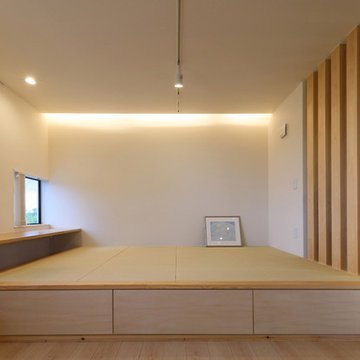
明石台の家 設計:(株)建築工房DADA 施工:(株)高橋工務店 写真:(有)フォトスタジオ モノリス
Design ideas for an asian family room in Other with tatami floors and green floor.
Design ideas for an asian family room in Other with tatami floors and green floor.
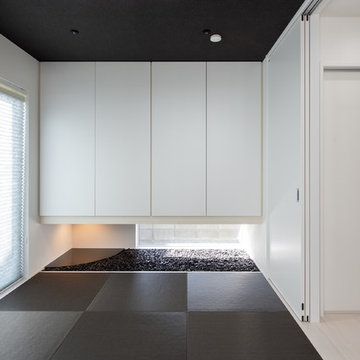
パールホワイトの吊押入と黒玉砂利でモノトーン空間を一気に上品な空間に演出!
Design ideas for an asian enclosed family room in Other with white walls, tatami floors and black floor.
Design ideas for an asian enclosed family room in Other with white walls, tatami floors and black floor.
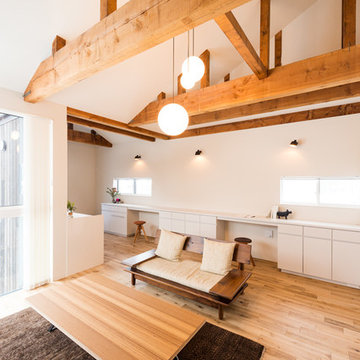
Renovation-project
Inspiration for an asian open concept family room in Other with white walls, medium hardwood floors and brown floor.
Inspiration for an asian open concept family room in Other with white walls, medium hardwood floors and brown floor.
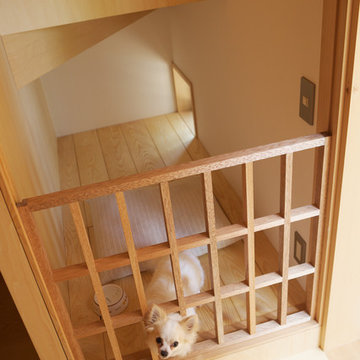
Design ideas for a small asian family room in Tokyo with white walls, light hardwood floors and no tv.
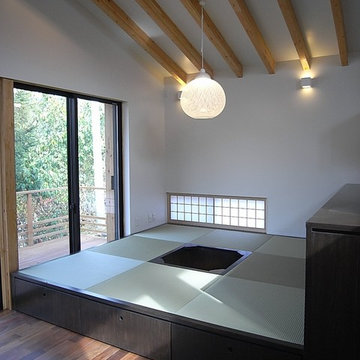
Unico design
Photo of an asian family room in Tokyo with white walls, tatami floors and green floor.
Photo of an asian family room in Tokyo with white walls, tatami floors and green floor.
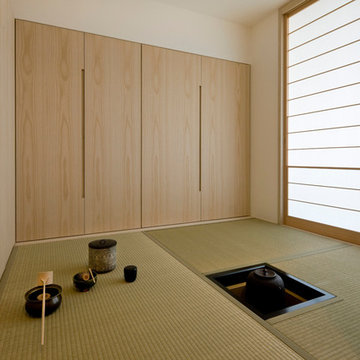
photo: toshihide kajihara
Asian family room in Tokyo Suburbs with white walls, no tv, tatami floors, no fireplace and green floor.
Asian family room in Tokyo Suburbs with white walls, no tv, tatami floors, no fireplace and green floor.

Dans ce salon présenté ici avant emménagement, une bibliothèque destinée au rangement d'une collection disques vinyle comprenant deux secrétaires avec branchements et éclairage intégrés a été réalisée sur mesure. Le décor papier peint vient de la maison Ananbô. L'entrée, la cuisine salle à manger et le salon communiquent via des baies encadrées sur mesures, du même bois que la bibliothèque: le Noyer d'Amérique. Ce décor s'est voulu frais, exotique et zen.
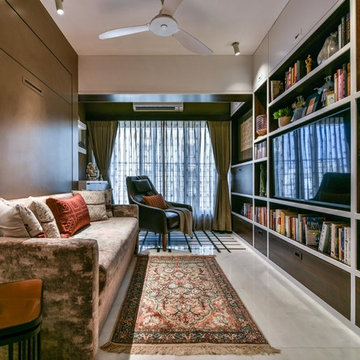
The accent arm armchair on the marble patterned floor makes a perfect reading corner in the room. The large bookshelf is a bespoke design spreading on the entire length of the wall. The opposite wall fits in a fold down hydraulic bed unit attached to a couch making the space utilization more efficient. The warm tones of the bedroom and the powder room makes it a beautiful notch of the house.
Prashant Bhat
Asian Family Room Design Photos
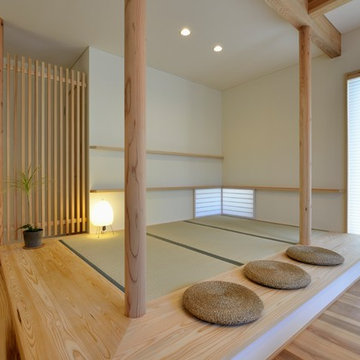
「ホームアンドデコール バイザシー」/株式会社ワイズ/Photo by Shinji Ito 伊藤 真司
Asian open concept family room in Other with white walls, tatami floors, no tv and beige floor.
Asian open concept family room in Other with white walls, tatami floors, no tv and beige floor.
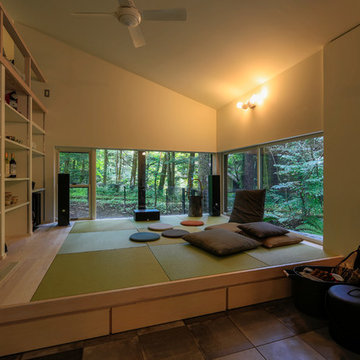
Design ideas for an asian family room in Osaka with white walls, tatami floors and green floor.
1
